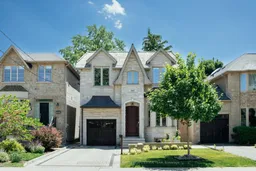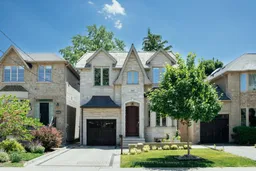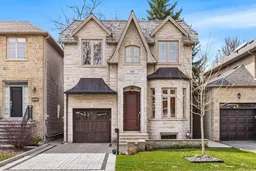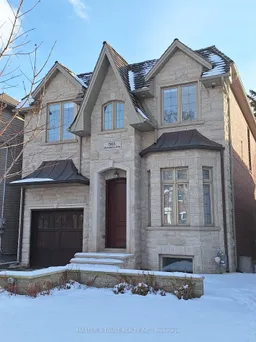Elegance and quality come together in this North Leaside 4+1 bedroom, 6 bathroom home, setting the stage for a living experience that exceeds the ordinary. Steps away from renowned Northlea Public School and within a short walking distance to Leaside High School, this home also offers access to fabulous neighbourhood amenities and transit options. Stunning curb appeal with a stone facade and all brick exterior, with cedar shingled roof and interlock private drive with built-in garage. Set on an expansive pool-sized 34 x 135 foot sunny south-facing lot overlooked by the huge open concept kitchen/family room. High-end upscale finishes throughout: coffered ceilings, quartz & marble kitchen, Wolf/Subzero appliances, inlaid hardwood floors, built-in speakers with AV system included and more. 10 ft ceilings on main and second levels. The most beautiful primary suite upstairs! Each of the 4 bedrooms has its own marble-clad bath with heated floors. 3 fireplaces, 3 skylights. This home is in pristine condition and offers the perfect floor plan and ample space for a growing family. Not to be missed!
Inclusions: All light fixtures & window coverings. TV's included, Central Vac, Security system w/cameras, Sprinkler system, Garden Shed, HVAC owned. Comes with Ping pong & treadmill table if desired, plus option to keep primary king bed frame plus matching side tables and tall dresser.







