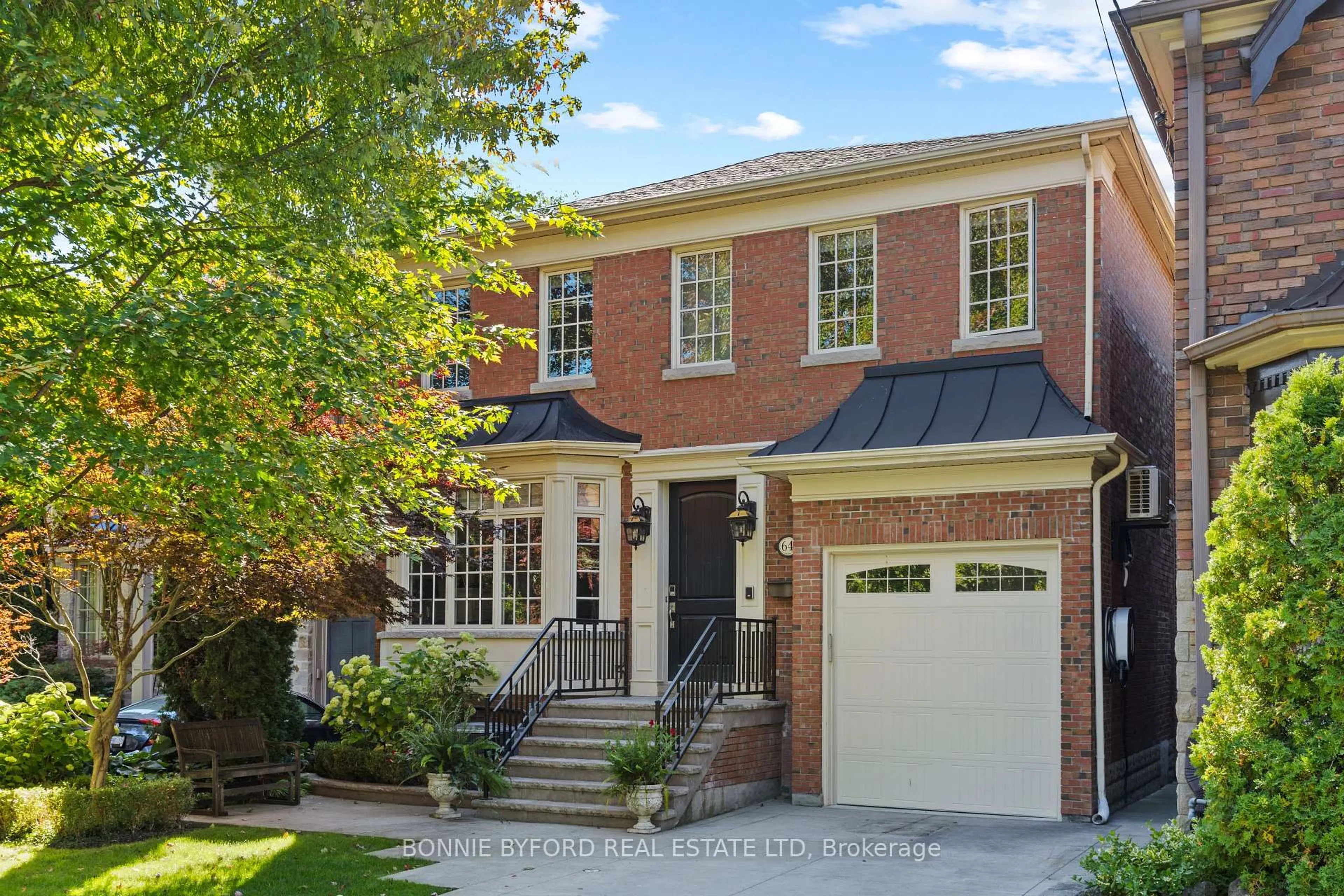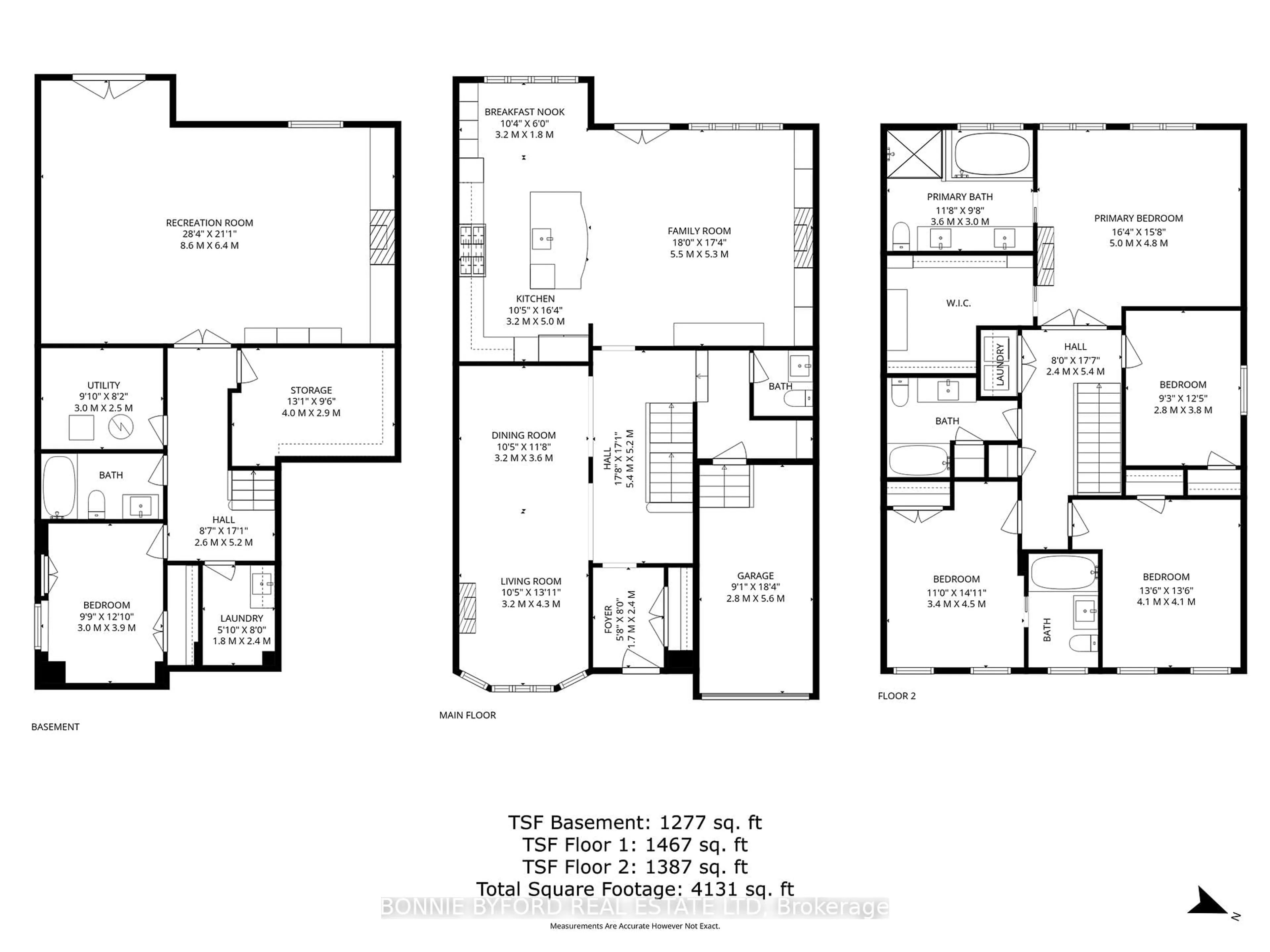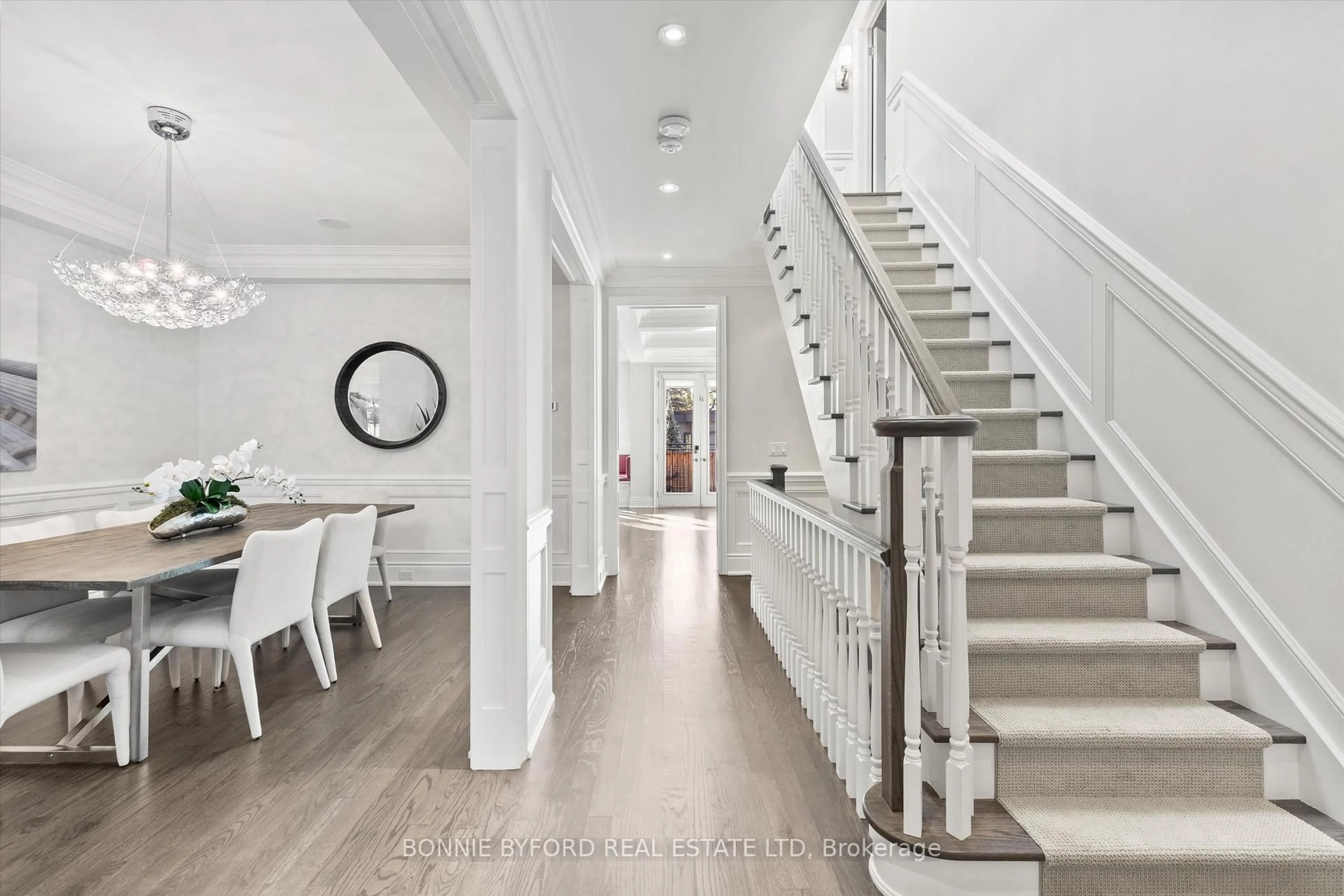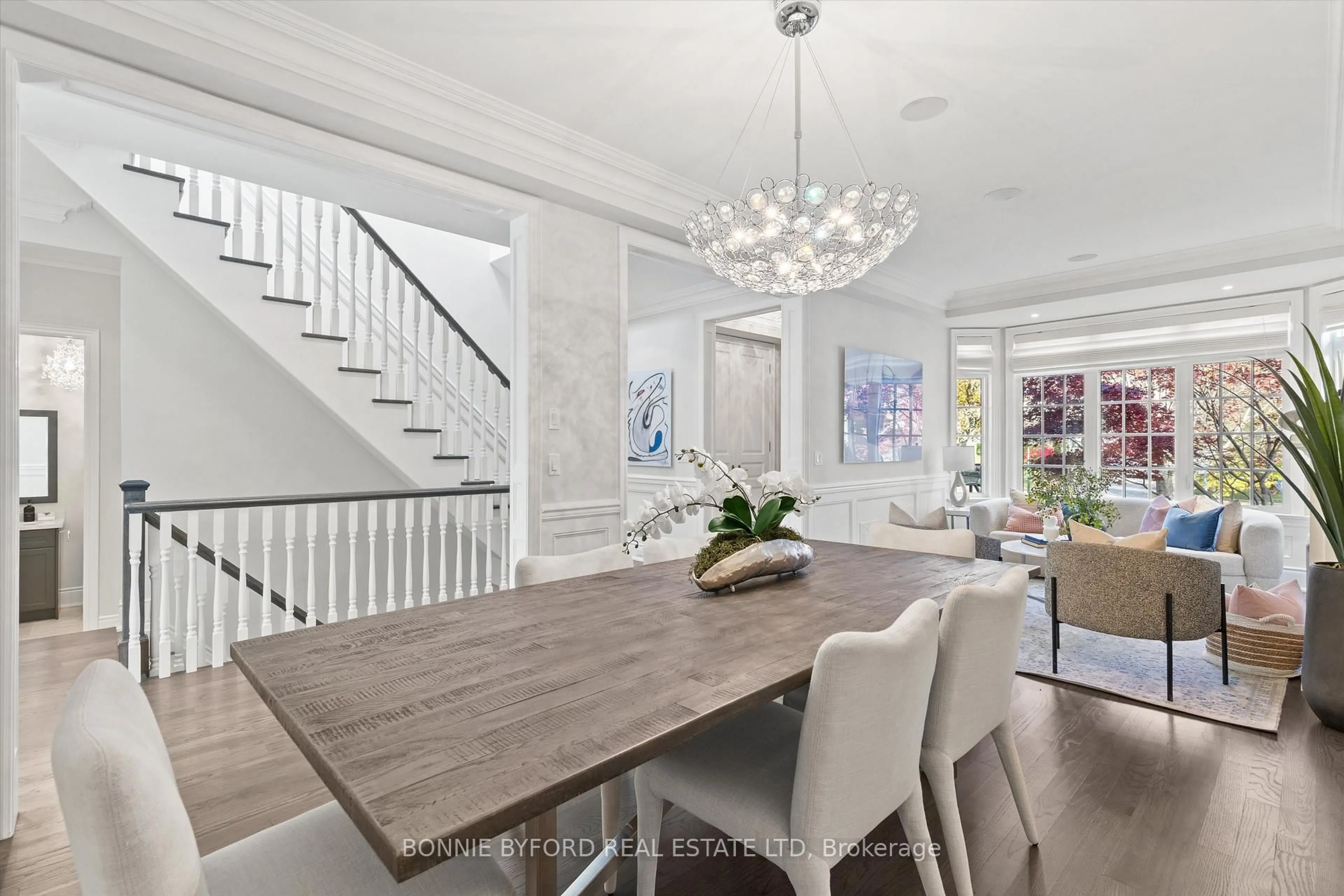Contact us about this property
Highlights
Estimated valueThis is the price Wahi expects this property to sell for.
The calculation is powered by our Instant Home Value Estimate, which uses current market and property price trends to estimate your home’s value with a 90% accuracy rate.Not available
Price/Sqft$1,352/sqft
Monthly cost
Open Calculator

Curious about what homes are selling for in this area?
Get a report on comparable homes with helpful insights and trends.
+8
Properties sold*
$2.3M
Median sold price*
*Based on last 30 days
Description
Rarely offered 4 bedroom on prestigious Bessborough Drive! Situated on picturesque tree-lined South Leaside street with a wide front boulevard and exceptional curb appeal, this custom detached home is beautifully designed for both entertaining and everyday living, featuring quality finishes throughout. The gourmet kitchen is a sanctuary for food lovers, filled with high-end appliances including a Wolf 48" gas range, Sub-Zero 48" fridge/freezer, Wolf double wall ovens, and a built in Sub-Zero wine fridge - all centered around a generous island and adjoining family room with double doors to a west-facing backyard featuring a saltwater pool and patio. The primary suite offers a walk-in closet, gas fireplace, and spa-inspired 5-piece ensuite, while all bathrooms feature heated floors. Second floor laundry adds ease to daily life. Multiple skylights bathe the second floor in natural light, while hardwood floors, wainscoting, gas fireplaces, custom built-ins, and a bay window in the living room bring modern day elegance. The basement is a sanctuary with heated flooring for comfortable year round use and a walk out to the backyard. This home features a Control4 system that integrates all built-in speakers and other audio/visual equipment in each of the living, dining, kitchen, family, basement and primary bedroom. Additional upgrades include central vacuum, EV charger-ready, irrigation system, and landscape lighting. Set on one of Leaside's most coveted streets, this move-in ready home is a short walk to local schools (Rolph Road, Bessborough, Leaside HS), parks, Bayview shops & restaurants, and only steps to TTC.
Property Details
Interior
Features
Main Floor
Breakfast
3.2 x 1.8Hardwood Floor
Exterior
Features
Parking
Garage spaces 1
Garage type Built-In
Other parking spaces 2
Total parking spaces 3
Property History
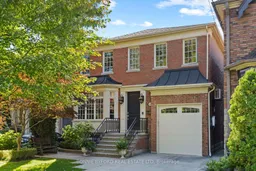 47
47