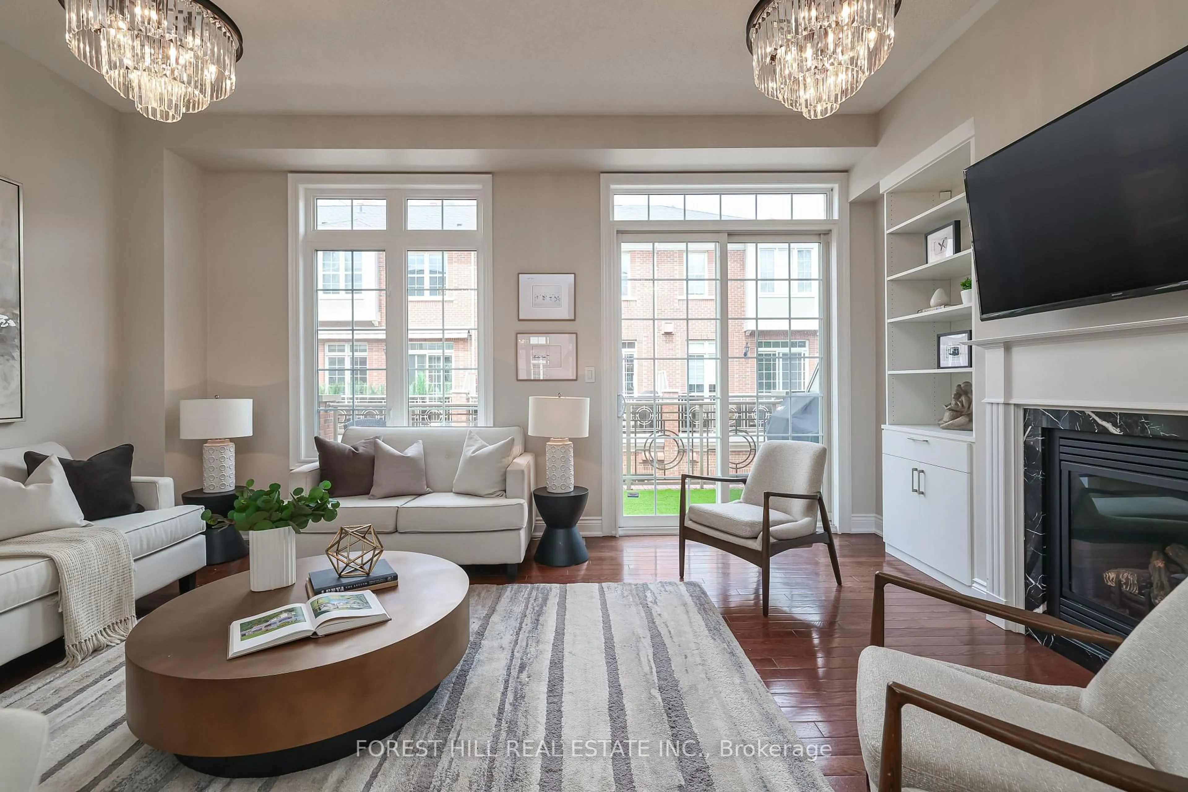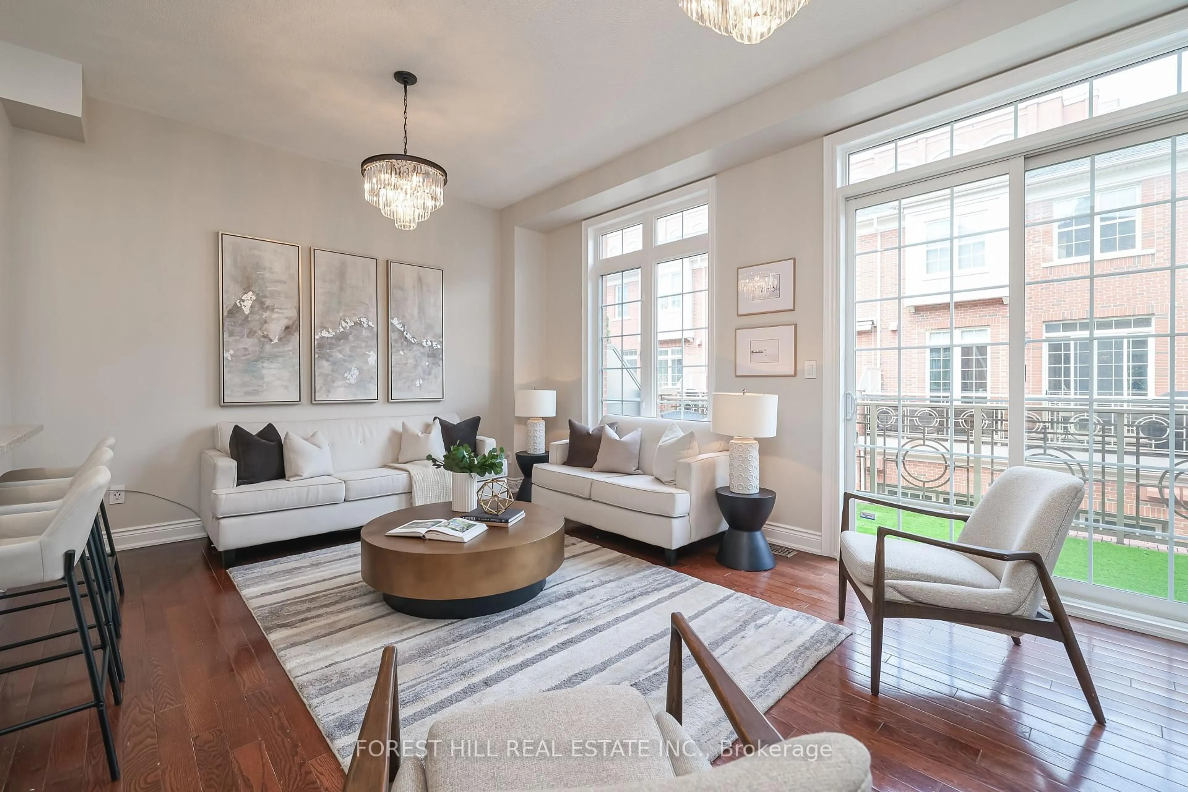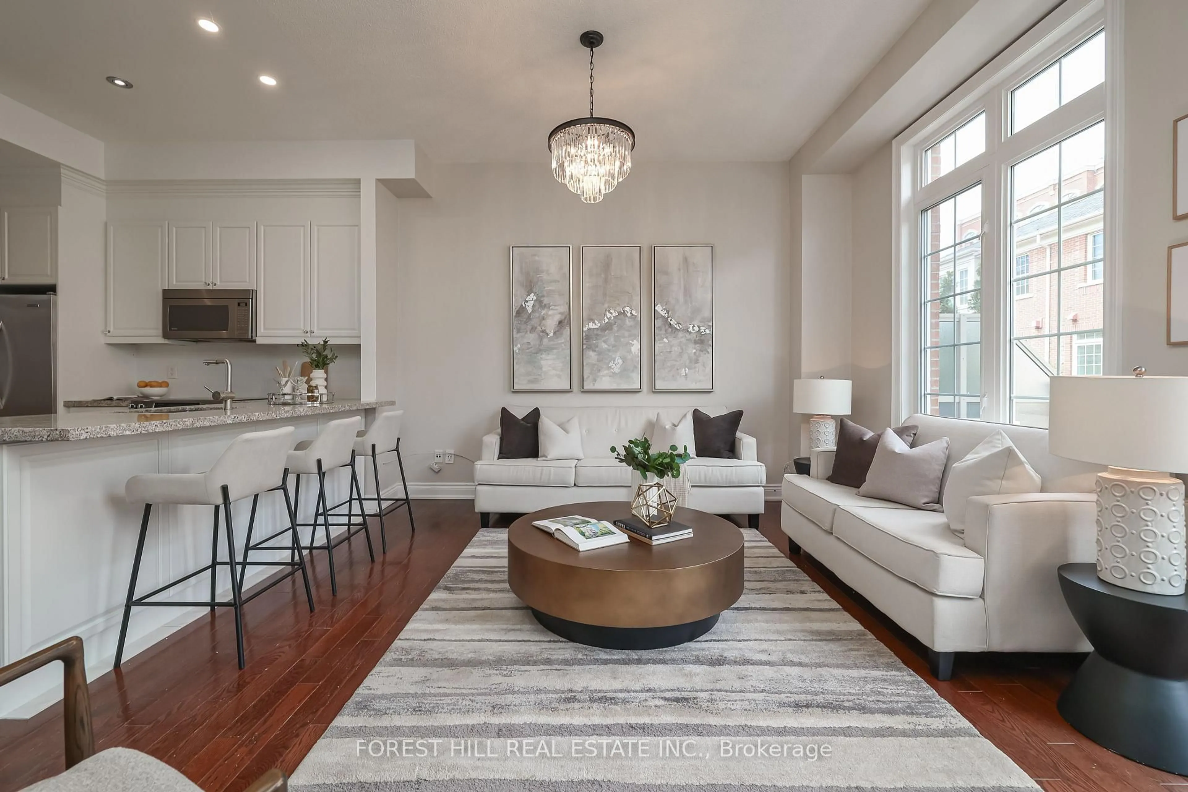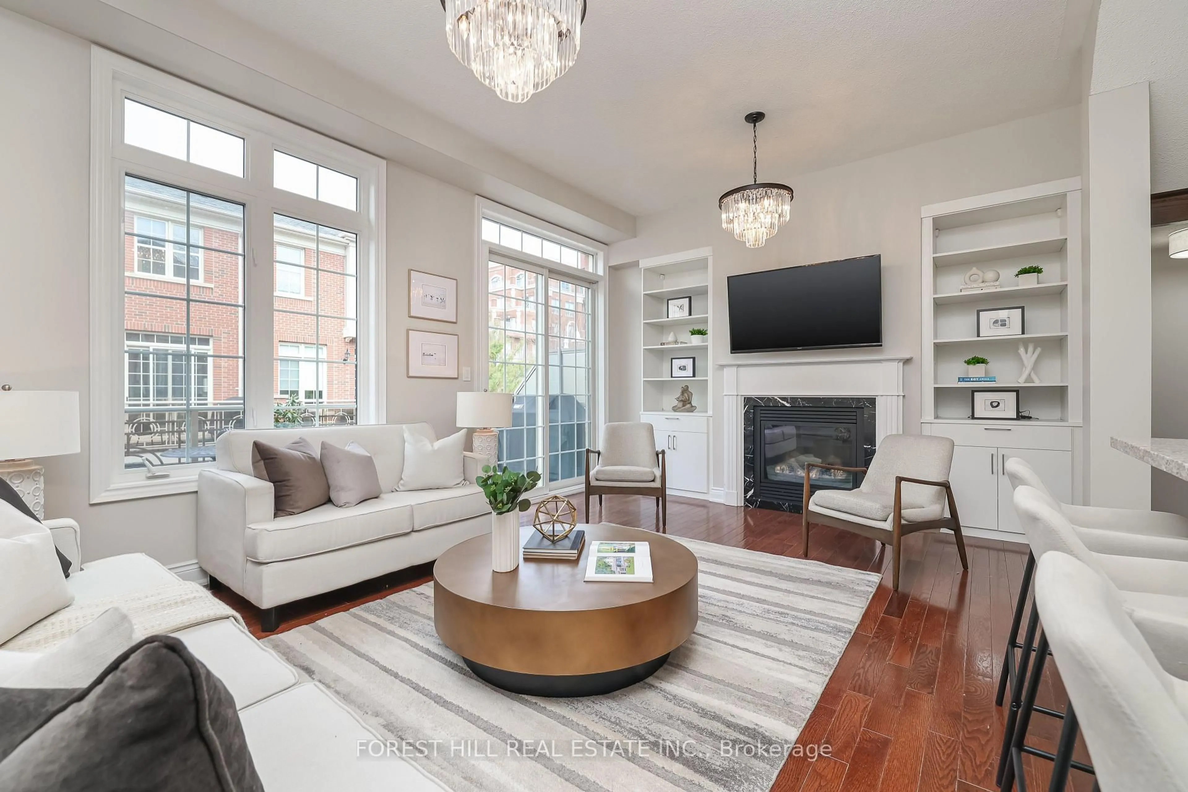68 Kilgour Rd, Toronto, Ontario M4G 0A9
Contact us about this property
Highlights
Estimated ValueThis is the price Wahi expects this property to sell for.
The calculation is powered by our Instant Home Value Estimate, which uses current market and property price trends to estimate your home’s value with a 90% accuracy rate.Not available
Price/Sqft$968/sqft
Est. Mortgage$8,800/mo
Maintenance fees$960/mo
Tax Amount (2024)$7,697/yr
Days On Market1 day
Description
Nestled in the prestigious enclave of Kilgour Estates, this stunning 3+1 bedroom, 4 bathroom residence offers turnkey luxury. Over 2000 Square feet, featuring a gorgeous kitchen with oversized peninsula and seating for 4, opening up to an expansive family/living room with soaring 10 foot ceilings, gas fireplace, built-ins and walk out to a sunny, maintenance free terrace with gas BBQ. The gracious dining room with bay window is perfect for formal entertaining. An abundance of natural light from massive windows everywhere gives this home an airy feeling from the moment you walk in. Featuring sumptuous wood floors, glass railings, stylish light fixtures. The primary bedroom with it's bay window, wood floors, walk-in and double closets and 5 piece ensuite is the perfect retreat. The second and third bedrooms are well sized and feature double closets and large windows and there is a further 4 piece bathroom on the second level. The lower level with tall ceilings and windows includes a fourth bedroom, a contemporary 3 piece bathroom, laundry, ample storage and direct access to the properly outfitted 2 car private garage. The very low maintenance fees include full access to the excellent amenities including party room, pool and fitness studio as well as landscaping, snow removal and guest parking. Steps to Sunnybrook hospital, Whole Foods, walking trails, ravines, shops, transit and restaurants. Easily accessible to downtown and DVP via Bayview Extension. This sophisticated property is a gem of a home in a fantastic area of Toronto.
Property Details
Interior
Features
Exterior
Features
Parking
Garage spaces 2
Garage type Attached
Other parking spaces 0
Total parking spaces 2
Condo Details
Inclusions
Property History
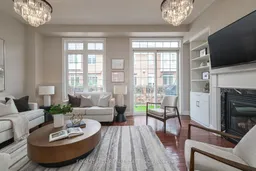 36
36Get up to 1% cashback when you buy your dream home with Wahi Cashback

A new way to buy a home that puts cash back in your pocket.
- Our in-house Realtors do more deals and bring that negotiating power into your corner
- We leverage technology to get you more insights, move faster and simplify the process
- Our digital business model means we pass the savings onto you, with up to 1% cashback on the purchase of your home
