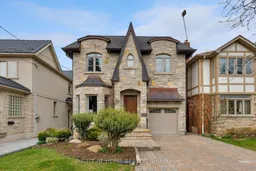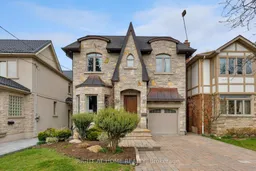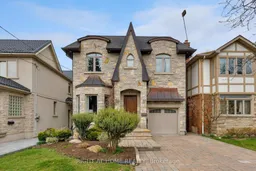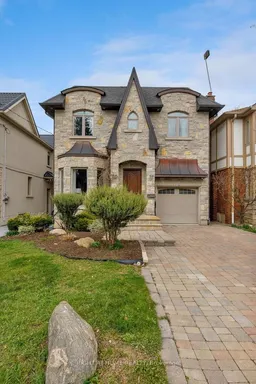This rarely offered home is nestled on a quiet, tree-lined street in prime Leaside, an ideal setting for families looking for both tranquility and convenience. The current owners have taken great care of the property, with several thoughtful upgrades throughout. The basement flooring was recently redone, and the furnace is just six months old, ensuring comfort and efficiency. A brand new sump pump was also installed in April 2025, providing added peace of mind and protection for the home. The home is equipped with a 200-amp electrical service, offering ample power for modern living, including a Tesla charger for your EV. The bathrooms all feature heated floors for added luxury, and the main living areas are enhanced by built-in speakers and cozy fireplaces, creating a warm and inviting atmosphere. One of the standout features is the spa-like bathroom, designed as a relaxing retreat. The kitchen walks out to a beautifully landscaped backyard with low-maintenance artificial turf lawn under mature trees, an attractive option that stays green year-round. The double-wide private drive is a rare bonus in the city, providing generous parking space. This home offers a perfect combination of charm, functionality, and luxury in one of Toronto's most desirable neighbourhoods. It's a fantastic opportunity to move into a well-cared-for property with modern upgrades in a highly sought-after location.
Inclusions: All Appliances, ELF's, and Window Coverings







