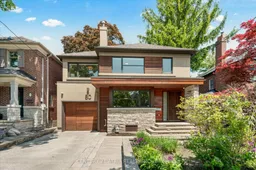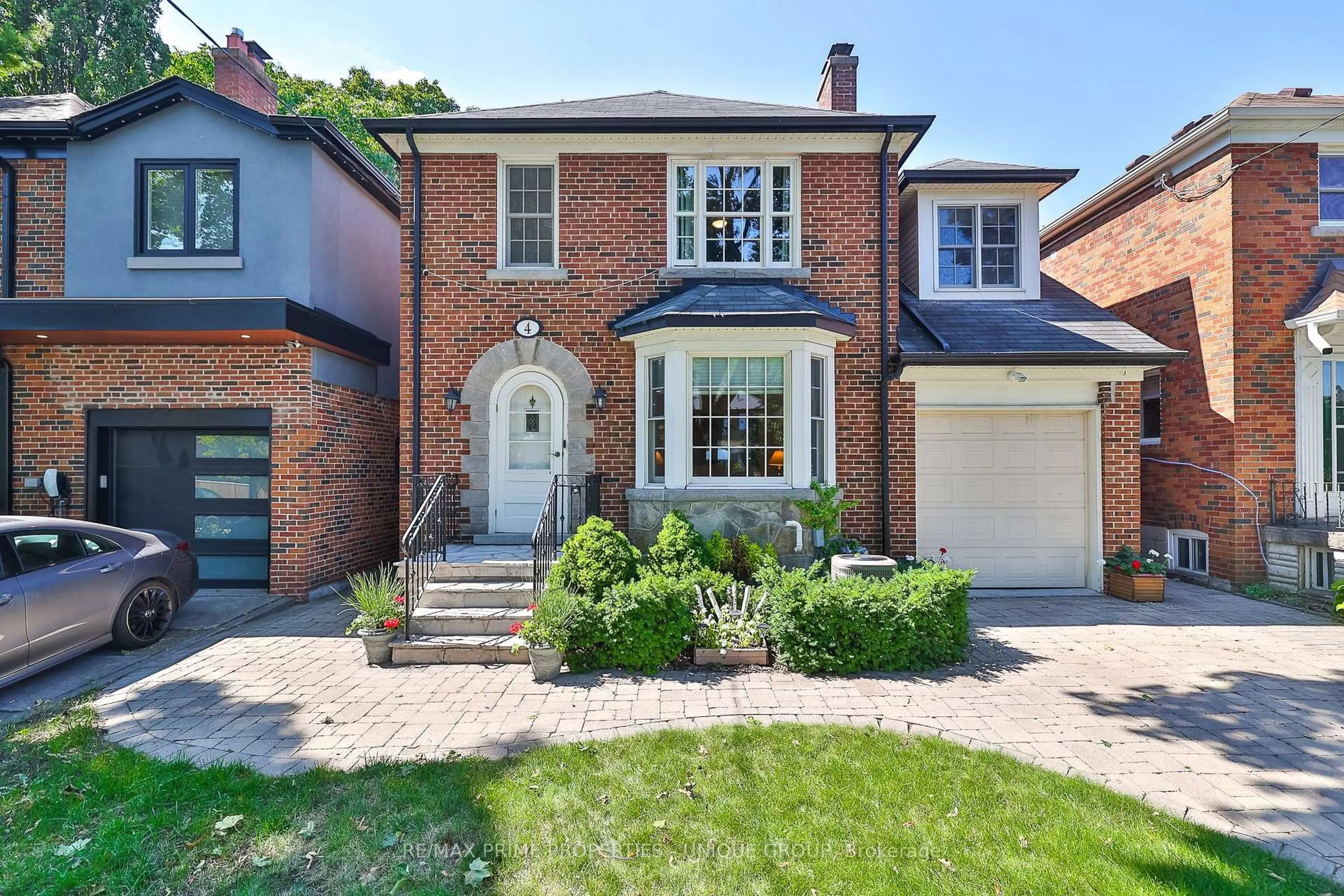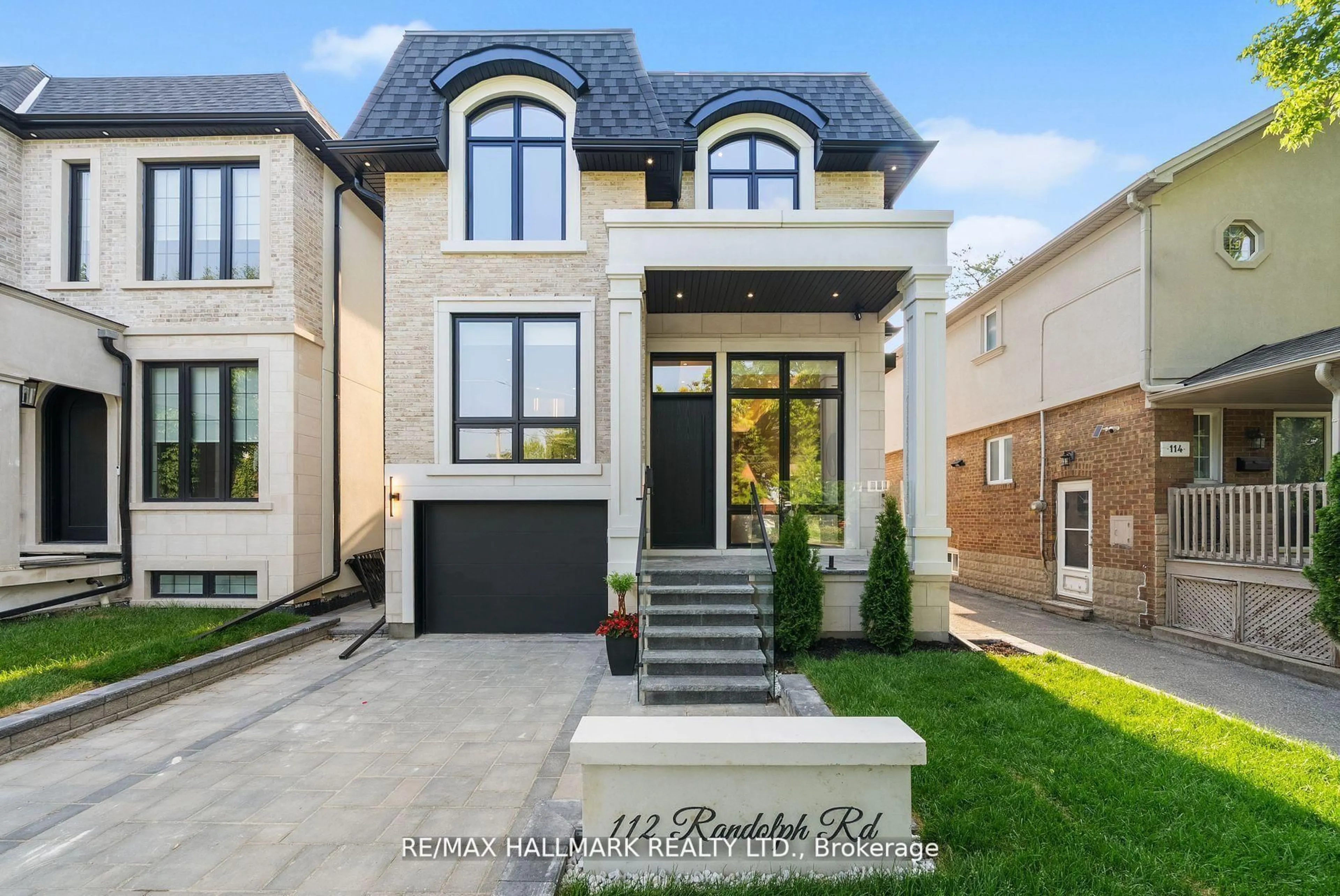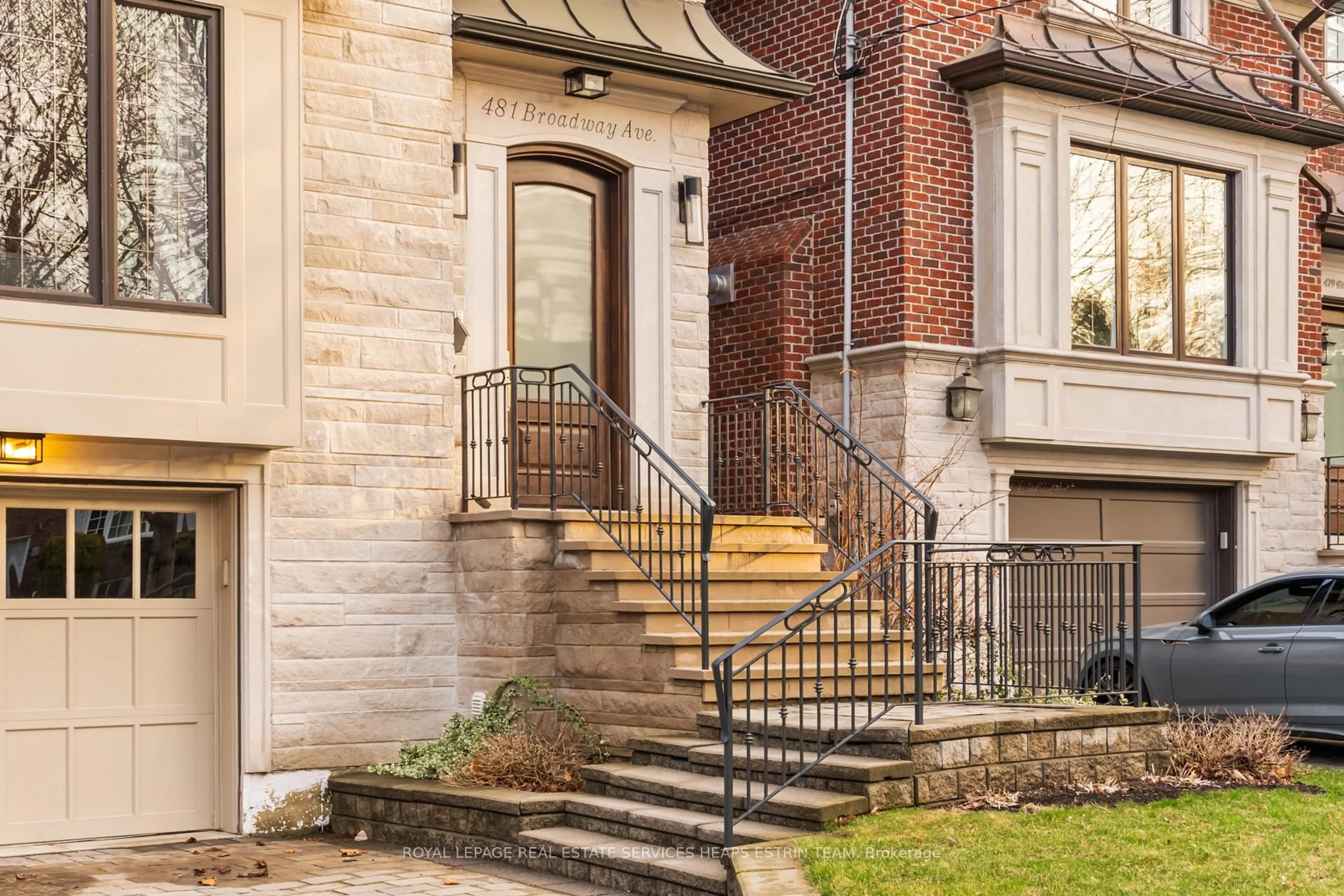Step into a world of refined elegance at this stunning contemporary home, crafted by an award-winning architect Richard Librach and featured in The Globe and Mail for its impeccable design. From the moment you arrive, the striking façade - a harmonious blend of natural stone and warm wood sets the tone for the artistry within. The spacious foyer welcomes you with handcrafted oak doors and imported stone flooring, leading into an open-concept layout designed for both grandeur and comfort. The living room is a masterpiece of modern living, featuring wide-plank Brazilian oak floors, a wood burning fireplace with a granite surround, and expansive windows framing the lush surroundings. Nestled in a top-rated school district and just minutes from high-end shopping, dining, and transit, this is luxury living at its finest.
Inclusions: Miele gas range, Panelled Jennair refrigerator, Dacor stainless steel wall oven, Built-in stainless steel Dacor dishwasher, Built-in microwave, GE Monogram hood vent. LG washer and dryer. Central vacuum and equipment. All existing electrical light fixtures and window coverings. Spacepak cooling system and equipment. Hydronic gas heating system and equipment. Humidifier. Wine cellar air conditioner. Built-in speakers. Hot water tank. Garage door opener and remotes.
 37
37





