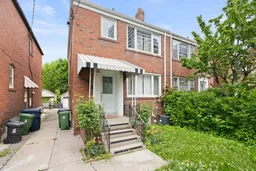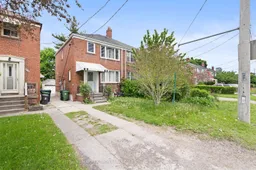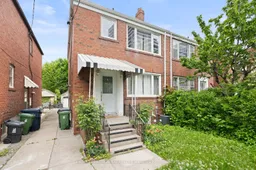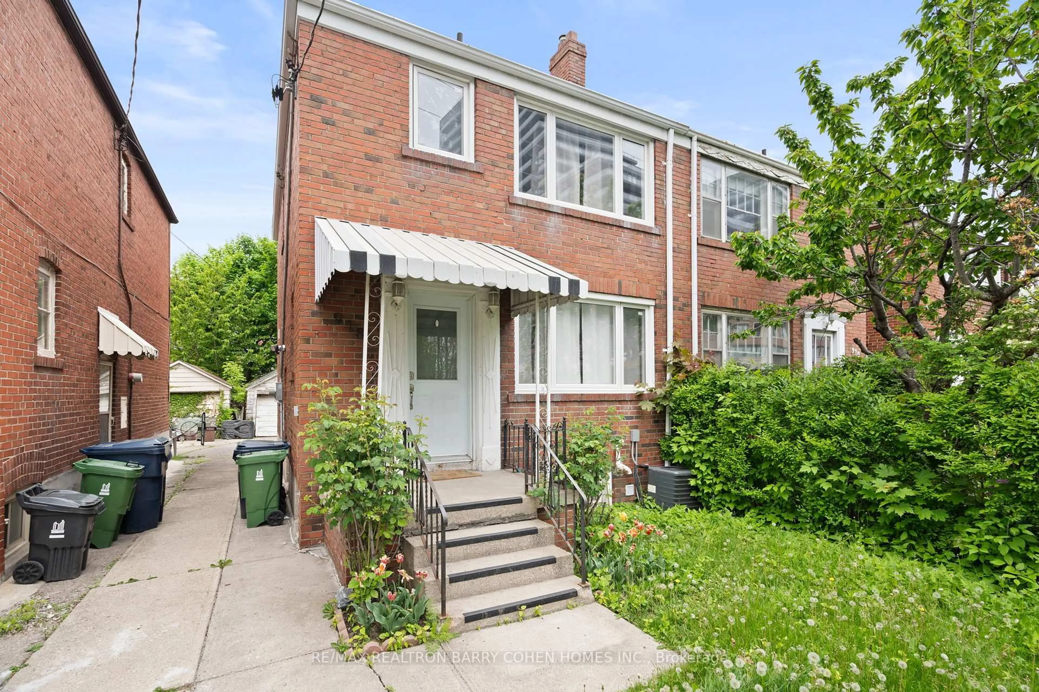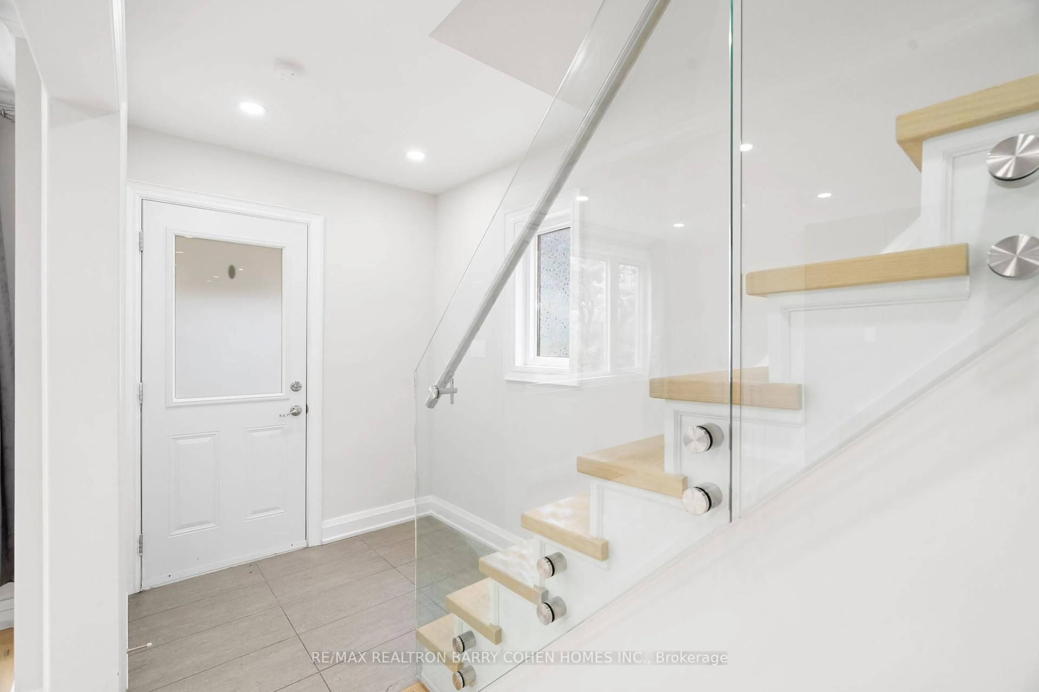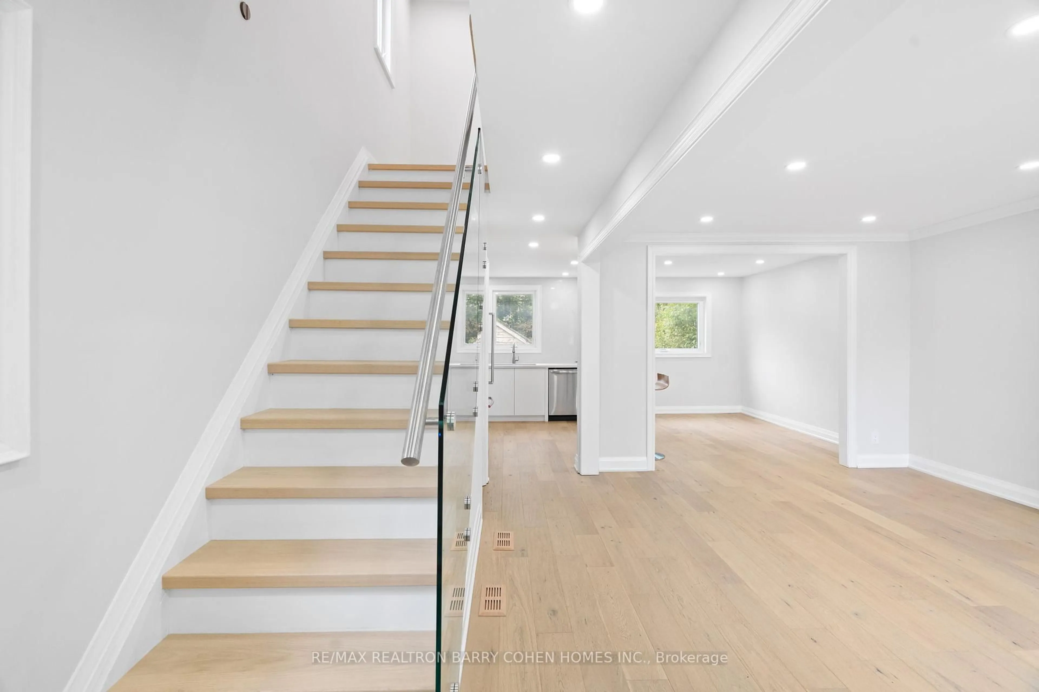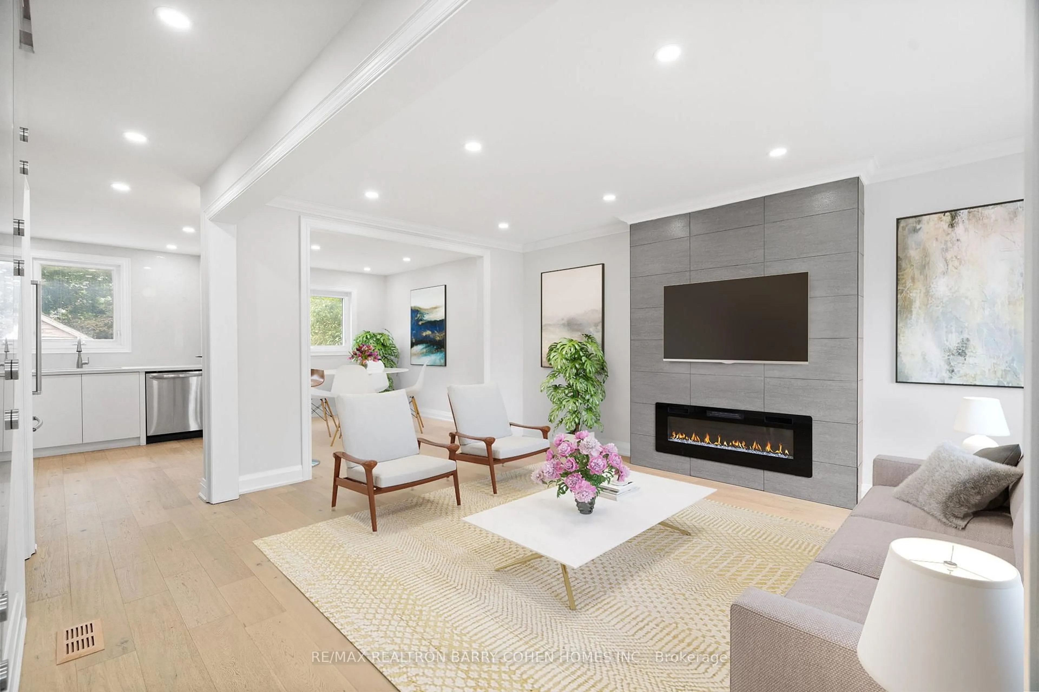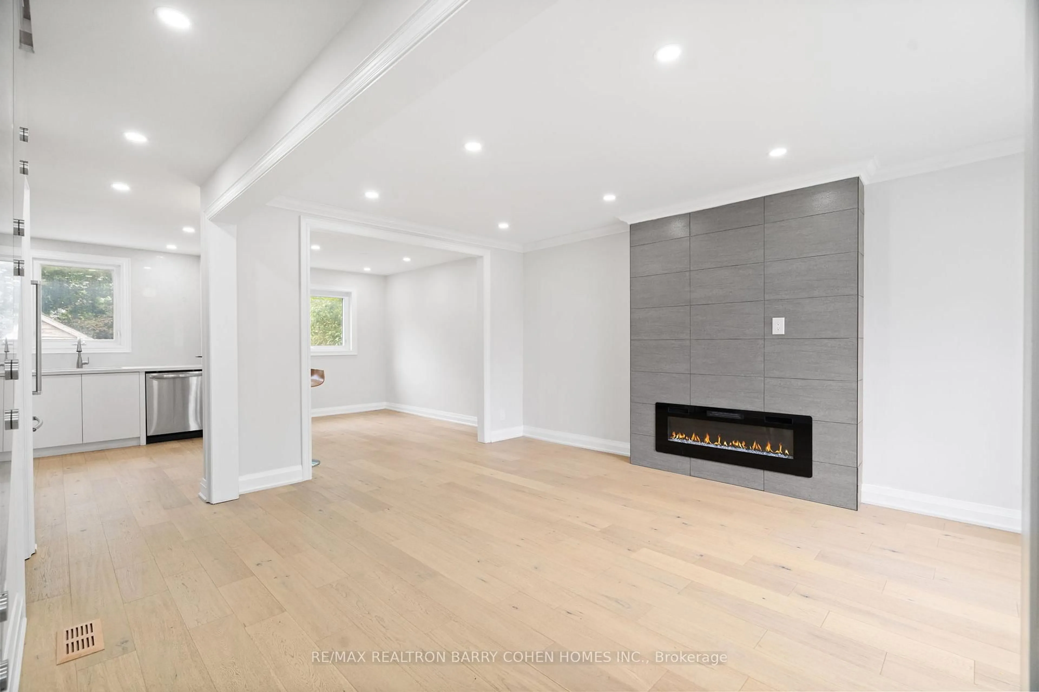918 Eglinton Ave, Toronto, Ontario M4G 2L3
Contact us about this property
Highlights
Estimated valueThis is the price Wahi expects this property to sell for.
The calculation is powered by our Instant Home Value Estimate, which uses current market and property price trends to estimate your home’s value with a 90% accuracy rate.Not available
Price/Sqft$787/sqft
Monthly cost
Open Calculator

Curious about what homes are selling for in this area?
Get a report on comparable homes with helpful insights and trends.
+1
Properties sold*
$1.6M
Median sold price*
*Based on last 30 days
Description
Absolute Show Stopper In Highly Desirable Leaside!This Gorgeous Home Is Tastefully Renovated&Features A Stunning Deep Lot Of 125 Feet. Spacious & Functional Layout W/Beautiful Wood Floors. Open Concept Living At Its Best. Custom Kitchen W/ Granite Counters And Built-In Stainless Steel Appliances. Generous Rooms W/ Tons Of Natural Light. Separate Entrance Into Renovated Basement W/Large Rec Room & New Bathroom. Large Backyard Great To Set Up Your Patio Furniture & Bbq. Close To All Amenities, Top Schools, Shopping And Steps To Eglinton LRT. This home offers incredible convenience and lasting value in an unbeatable location. Don't miss your chance to call Leaside home!
Property Details
Interior
Features
2nd Floor
Primary
6.71 x 4.254 Pc Bath / hardwood floor / O/Looks Frontyard
2nd Br
5.18 x 3.89hardwood floor / O/Looks Backyard / Closet
3rd Br
3.32 x 3.98Closet / hardwood floor / O/Looks Backyard
Exterior
Features
Parking
Garage spaces 1
Garage type Detached
Other parking spaces 1
Total parking spaces 2
Property History
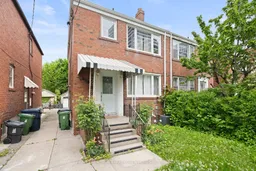 40
40