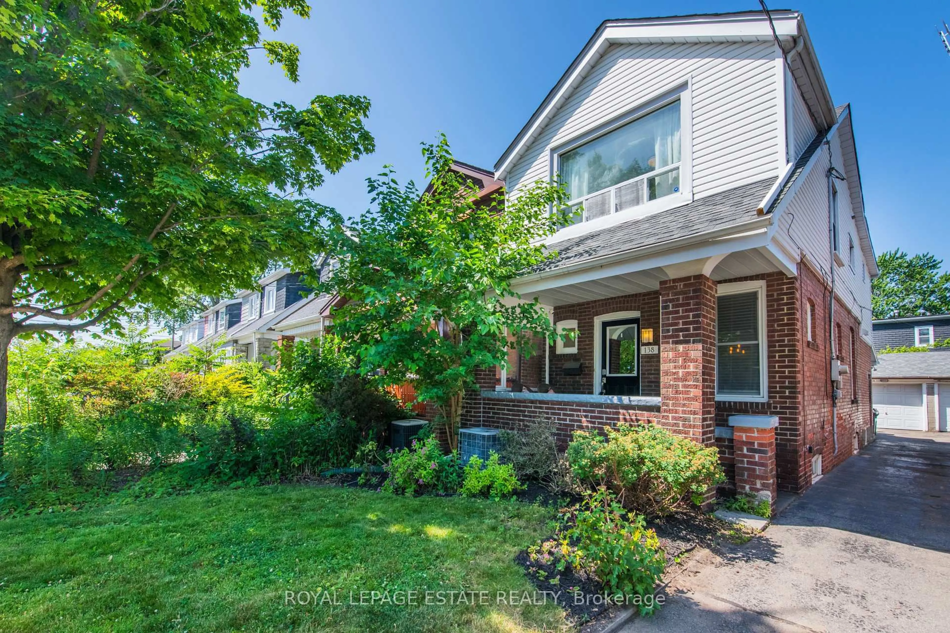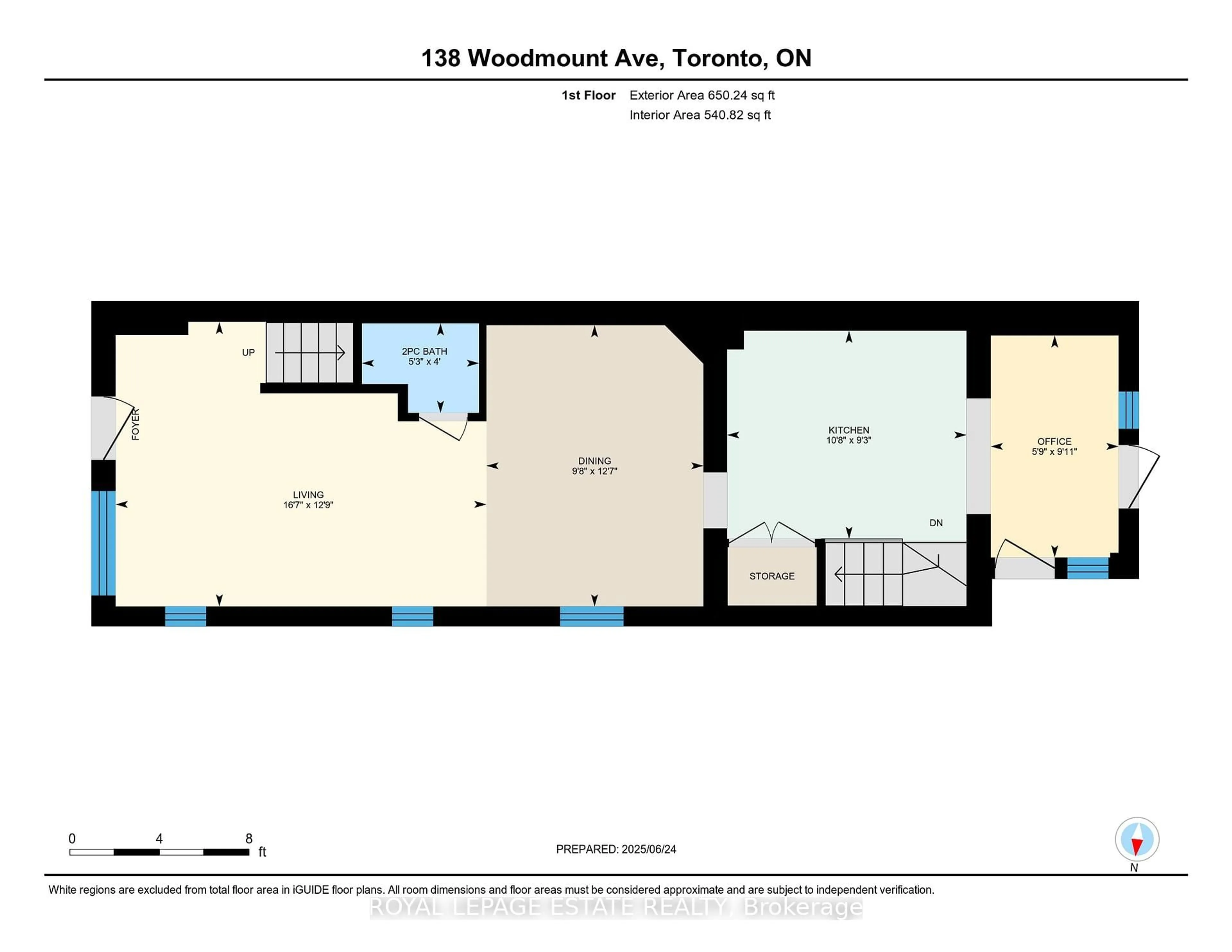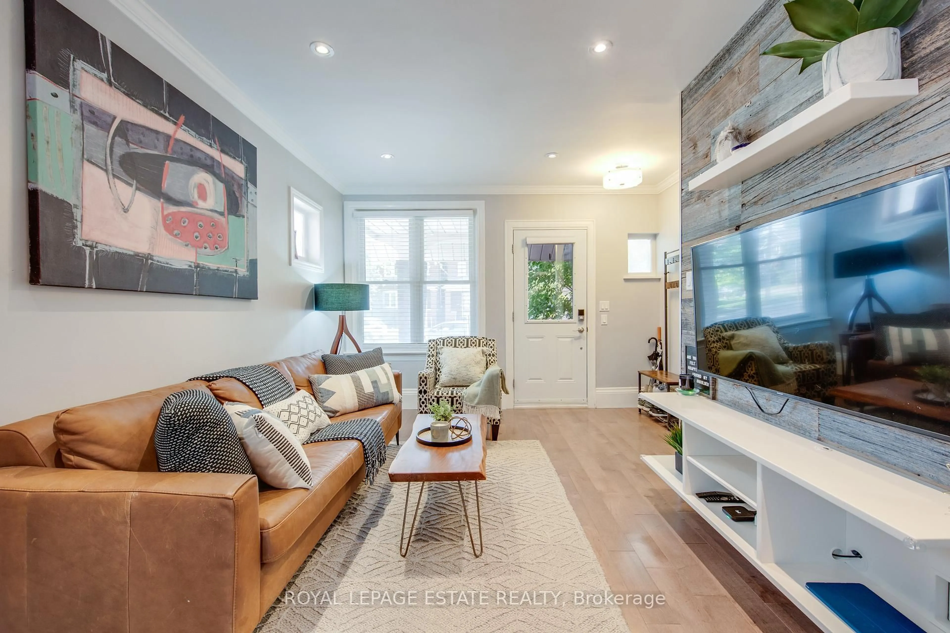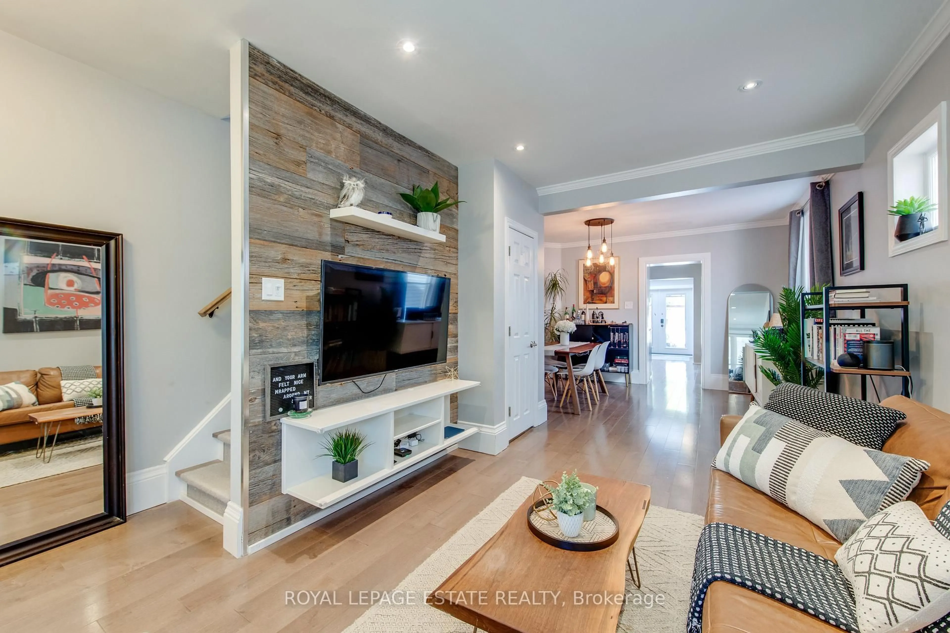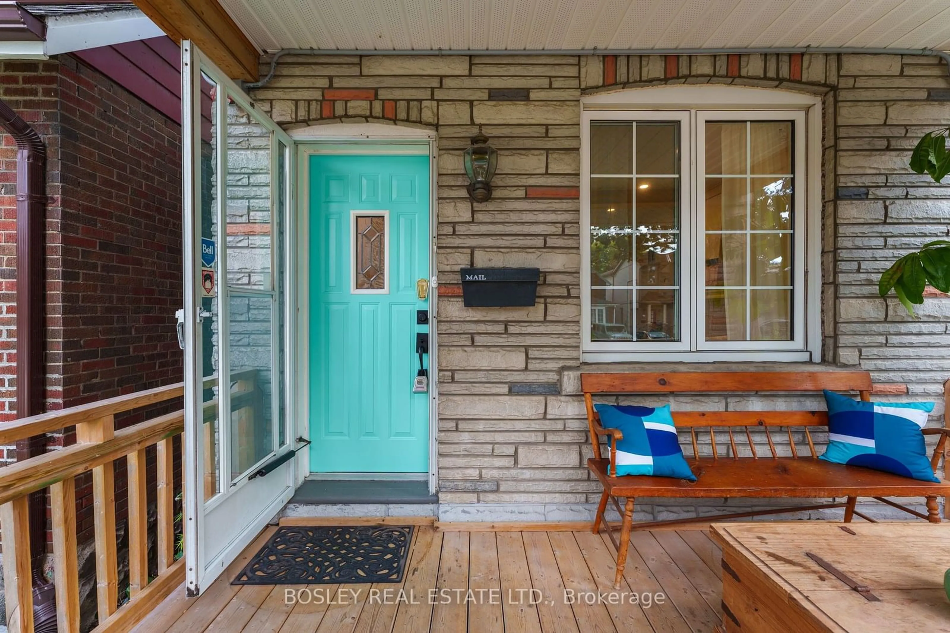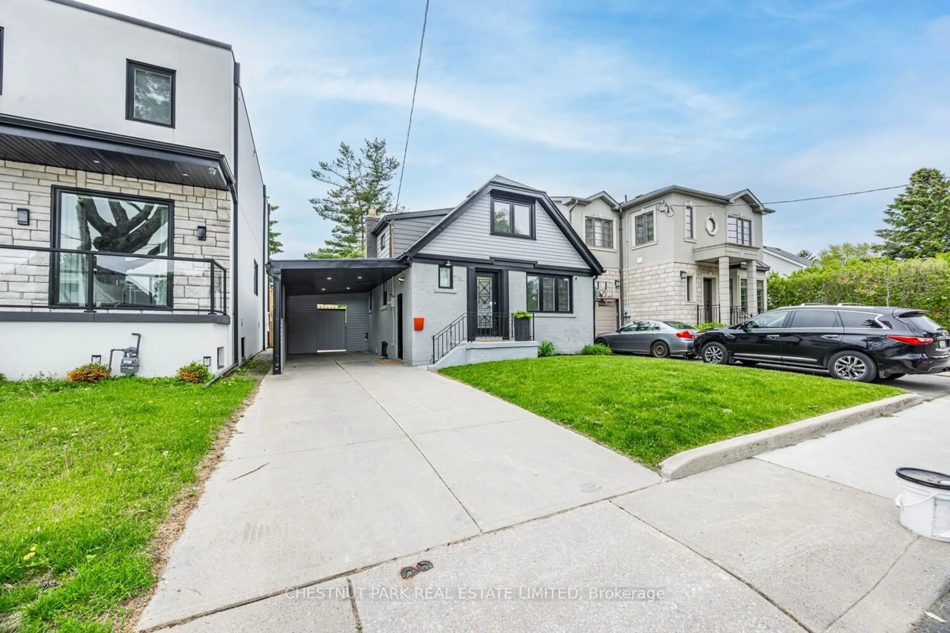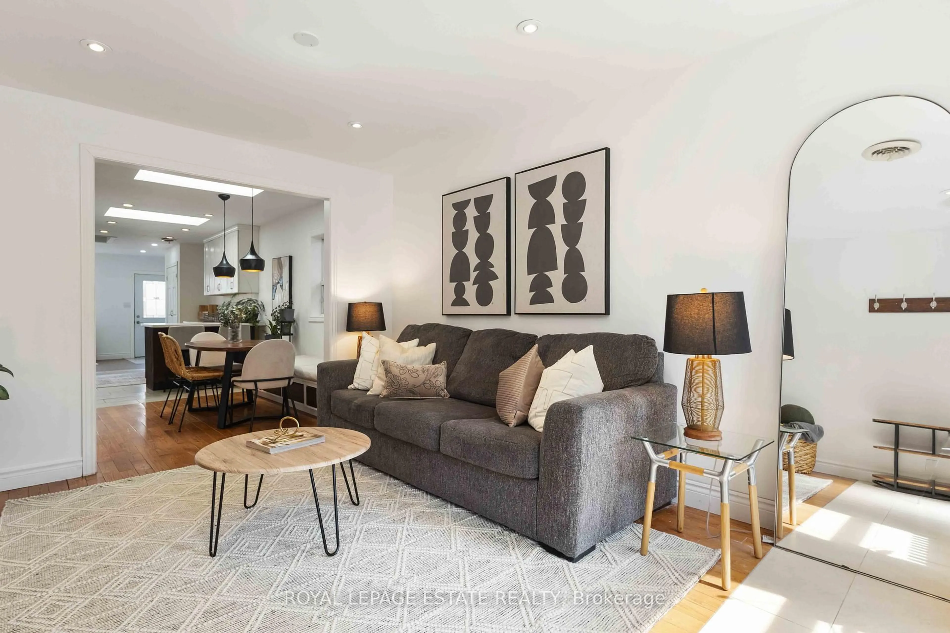138 Woodmount Ave, Toronto, Ontario M4C 3Y8
Contact us about this property
Highlights
Estimated valueThis is the price Wahi expects this property to sell for.
The calculation is powered by our Instant Home Value Estimate, which uses current market and property price trends to estimate your home’s value with a 90% accuracy rate.Not available
Price/Sqft$866/sqft
Monthly cost
Open Calculator

Curious about what homes are selling for in this area?
Get a report on comparable homes with helpful insights and trends.
+18
Properties sold*
$1.3M
Median sold price*
*Based on last 30 days
Description
This home has it all! Updated detached home in a prime Danforth location, featuring a garage and a main floor powder room. Beautiful Maplewood floors throughout, with a bright main floor office flooded with natural light from the skylight and walk-out. The modern kitchen boasts Quartz counters and plenty of storage, including a pantry. The basement rec room has heated floors, and the laundry room includes a kitchen rough-in. There is potential for an in-law suite by opening the drywall to the separate side entrance. Laundry hook-ups are also available on the main floor, in the current office. The primary bedroom offers a full wall of closets with built-in organizers, while the large third bedroom features a Murphy bed perfect for using the space as a guest room and second home office. Enjoy your maintenance-free backyard with a gas line for your BBQ, or relax on the covered front porch and take in this family-friendly street. All within walking distance to the coveted RH McGregor School, TTC, parks, shops, cafés, restaurants and Danforth has to offer!
Upcoming Open Houses
Property Details
Interior
Features
2nd Floor
Br
2.92 x 4.07hardwood floor / Closet / Murphy Bed
Bathroom
2.43 x 2.465 Pc Bath
Br
3.01 x 2.38hardwood floor / Large Closet
Primary
3.35 x 3.55hardwood floor / W/W Closet
Exterior
Features
Parking
Garage spaces 1
Garage type Detached
Other parking spaces 0
Total parking spaces 1
Property History
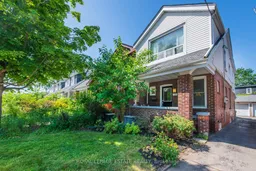 49
49