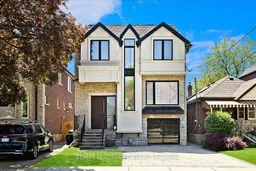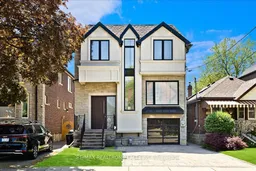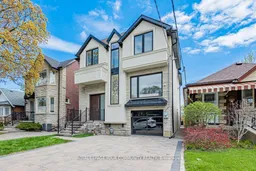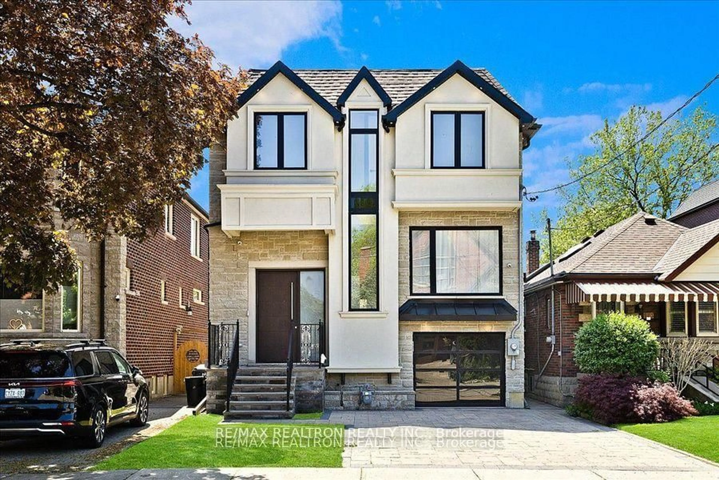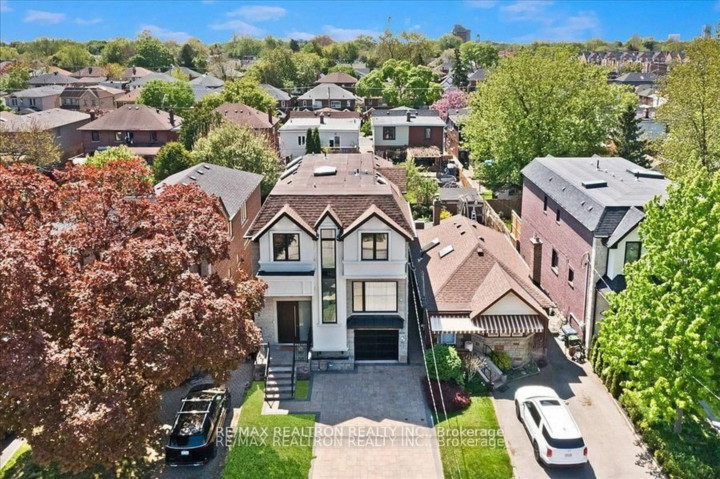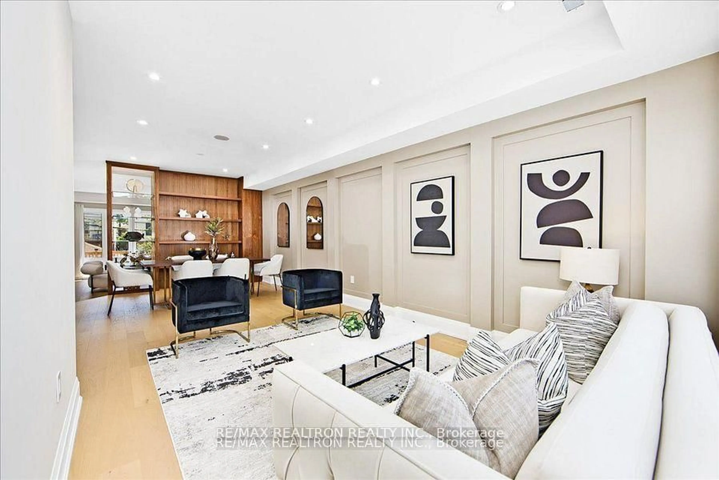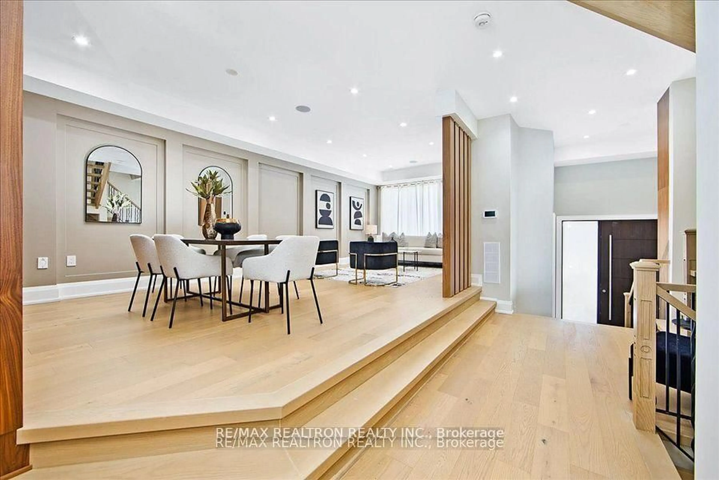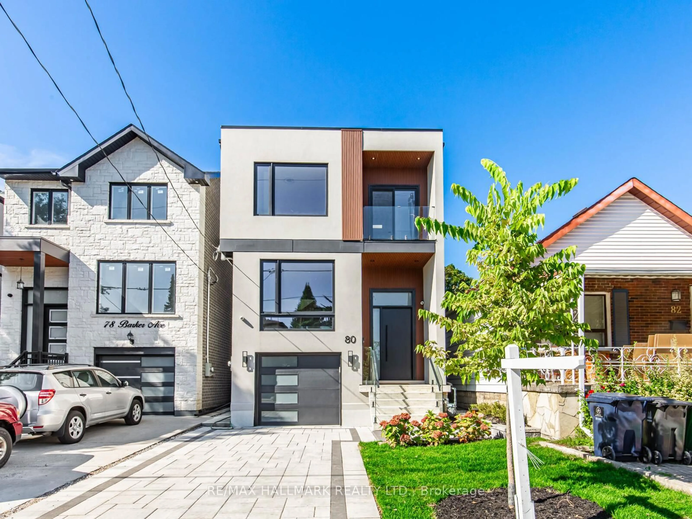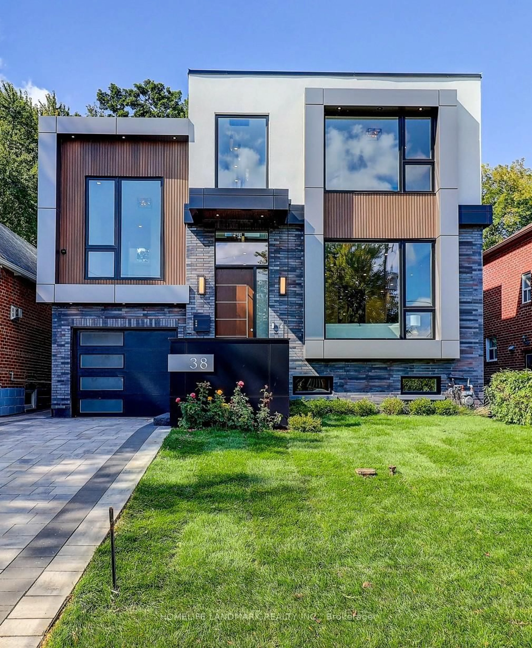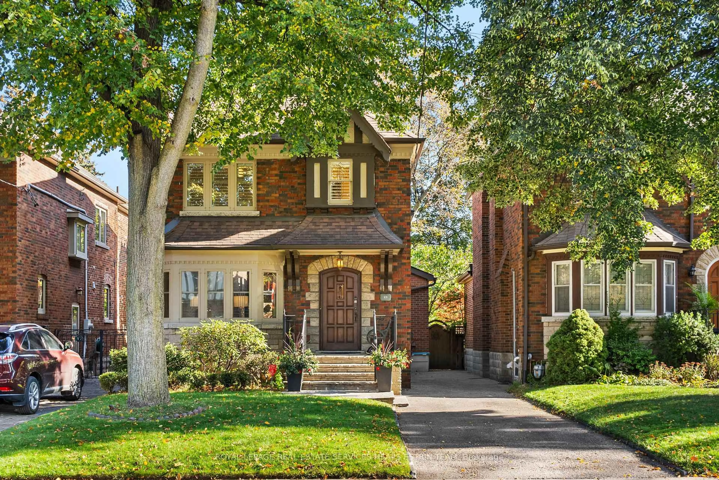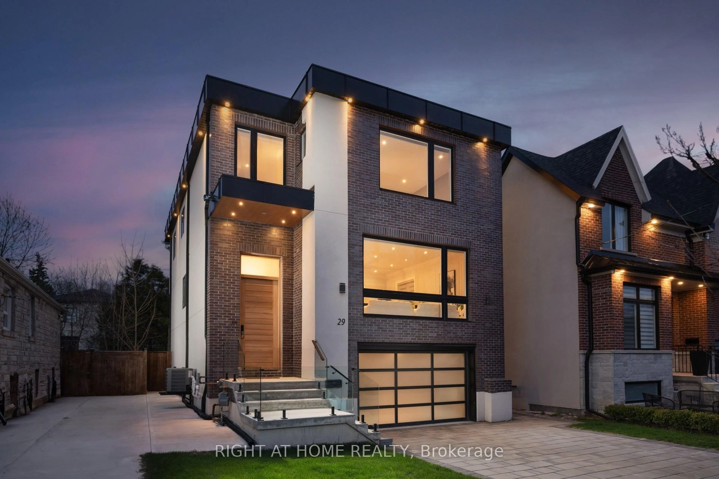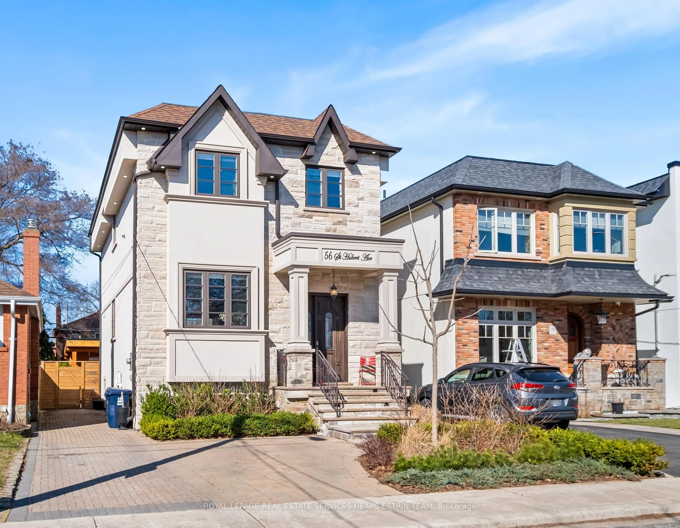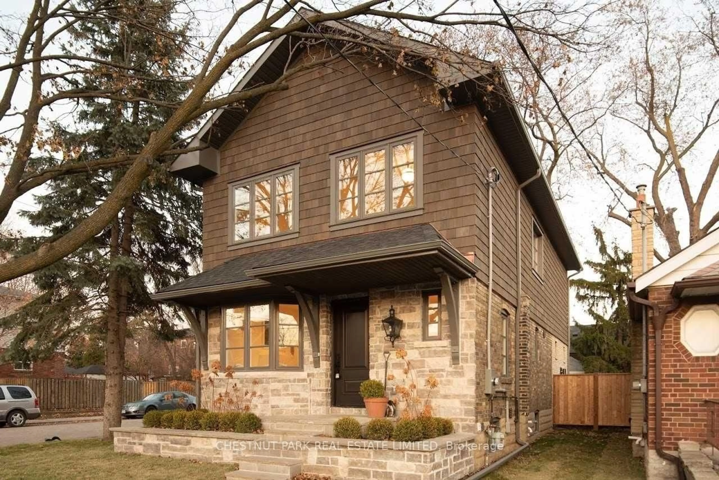175 Floyd Ave, Toronto, Ontario M4J 2H9
Contact us about this property
Highlights
Estimated valueThis is the price Wahi expects this property to sell for.
The calculation is powered by our Instant Home Value Estimate, which uses current market and property price trends to estimate your home’s value with a 90% accuracy rate.Not available
Price/Sqft$912/sqft
Monthly cost
Open Calculator

Curious about what homes are selling for in this area?
Get a report on comparable homes with helpful insights and trends.
*Based on last 30 days
Description
Located in the heart of Danforth Village East York, this exceptional 2-storey home offers over 3,700 sq. ft. of finished living space, standing out from others on similarly sized lots. Featuring 4+1 bedrooms, 5 bathrooms, and a thoughtfully designed open-concept layout, this home blends space, comfort, and sophistication. The main level features soaring 14' & 10' ceilings, a gas fireplace, elegant finishes, and a chefs kitchen with a large quartz island, high-end appliances, and custom cabinetry perfect for entertaining or everyday living. Wide-plank hardwood floors flow seamlessly throughout the home. Upstairs, you'll find four generously sized bedrooms, including a luxurious primary suite with walk-in closet and a spa-like ensuite featuring a freestanding tub, glass shower, and double vanity. Each bathroom is tastefully finished with a refined modern touch. The finished basement offers high ceilings, a separate entrance, a large rec room, an additional bedroom, and a full bath ideal for guests, extended family, or future flexibility. Situated just minutes from the Pape Subway, with close access to parks, schools, restaurants, and highways, this home delivers on both lifestyle and location. A rare opportunity to own a spacious, beautifully finished residence in one of Toronto's most vibrant and family-friendly communities.
Property Details
Interior
Features
Main Floor
Dining
4.0 x 3.6B/I Shelves / hardwood floor / Pot Lights
Kitchen
4.2 x 3.0Modern Kitchen / hardwood floor / Led Lighting
Family
5.87 x 5.0hardwood floor / Fireplace / Window
Living
4.3 x 3.6Built-In Speakers / hardwood floor / Wainscoting
Exterior
Features
Parking
Garage spaces 1
Garage type Attached
Other parking spaces 2
Total parking spaces 3
Property History
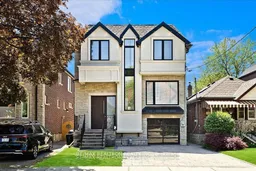 35
35