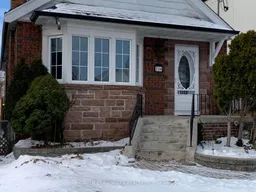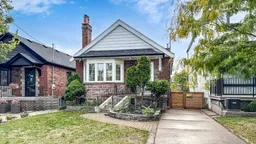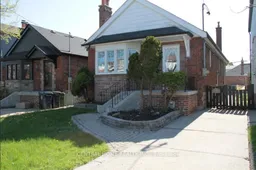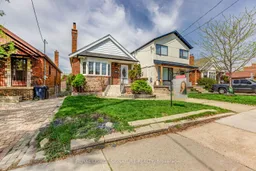Welcome to this well-maintained 2+2 bedroom bungalow offering 1+1 bathrooms, 1+1 kitchens, and 1+1 laundries. Featuring a 200 AMP electrical panel and a fully finished basement with separate entrance. Approximately 1,776 sq ft of total living space (990 sq ft above grade + 786 sq ft basement).The property includes a private driveway and rear laneway access, providing additional parking options and enhanced privacy. The versatile backyard offers potential for storage, workshop space, garden structures, or future use (subject to buyer verification).Located within walking distance to the vibrant Danforth, with convenient access to shops, cafes, restaurants, and year-round community events. Excellent transit access with approximately a 10-minute walk to the subway station. Close to reputable schools including La Mosaique Elementary and Monarch Park Collegiate Institute, home to a well-known IB program. Property is sold "as is, where is", without representations or warranties. Buyers are advised to conduct their own due diligence.An excellent opportunity for first-time buyers, downsizers, or investors seeking long-term potential in a well-established neighbourhood.







