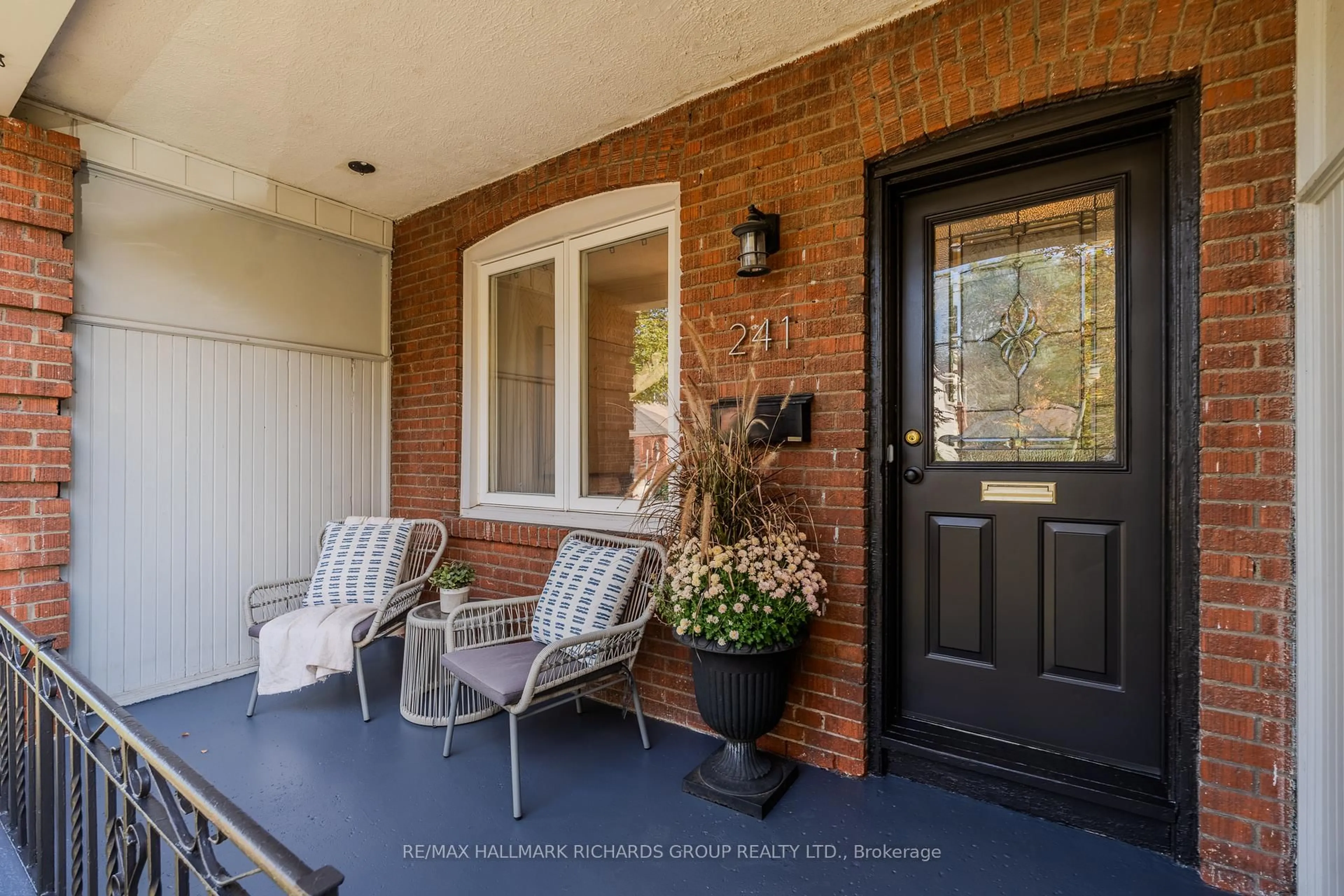241 Glebemount Ave, Toronto, Ontario M4C 3T5
Contact us about this property
Highlights
Estimated valueThis is the price Wahi expects this property to sell for.
The calculation is powered by our Instant Home Value Estimate, which uses current market and property price trends to estimate your home’s value with a 90% accuracy rate.Not available
Price/Sqft$787/sqft
Monthly cost
Open Calculator

Curious about what homes are selling for in this area?
Get a report on comparable homes with helpful insights and trends.
+6
Properties sold*
$1M
Median sold price*
*Based on last 30 days
Description
East York Envy! Family, comfort, and community come together on this quiet, tree-lined street in Danforth Village, where every detail has been carefully designed. Beyond the classic brick exterior, you'll find more than $150K in thoughtful renovations that transformed this home from a cozy two-bedroom into a spacious three-bedroom stunner. Inside, sunlight pours through open living and dining spaces that flow into a showstopper kitchen. Step through the back door and discover your own backyard oasis, with a deck for cocktails, grass for games, and total privacy for summer nights under the lights. Upstairs, the king-sized primary bedroom (with a new walk-in closet worth bragging about) anchors the home, while two additional bedrooms bring space and flexibility, perfect for kids, guests, or a home office. And the renovated family bathroom blends timeless design with everyday luxury! Downstairs, the lower level adds that extra breathing space with a perfect family room, laundry zone, and plenty of storage for all of life's extras. Tucked within the coveted RH McGregor School district and less than a 10-minute stroll to the subway, this home is equal parts design and convenience! Nothing to do but move in to start your next chapter, where front-porch coffees and neighbourly hellos set the tone for the day!
Upcoming Open Houses
Property Details
Interior
Features
Main Floor
Living
3.14 x 4.17Window / hardwood floor
Dining
2.84 x 3.37Large Window / hardwood floor
Kitchen
2.6 x 3.19Stone Counter / W/O To Yard
Exterior
Features
Property History
 24
24




