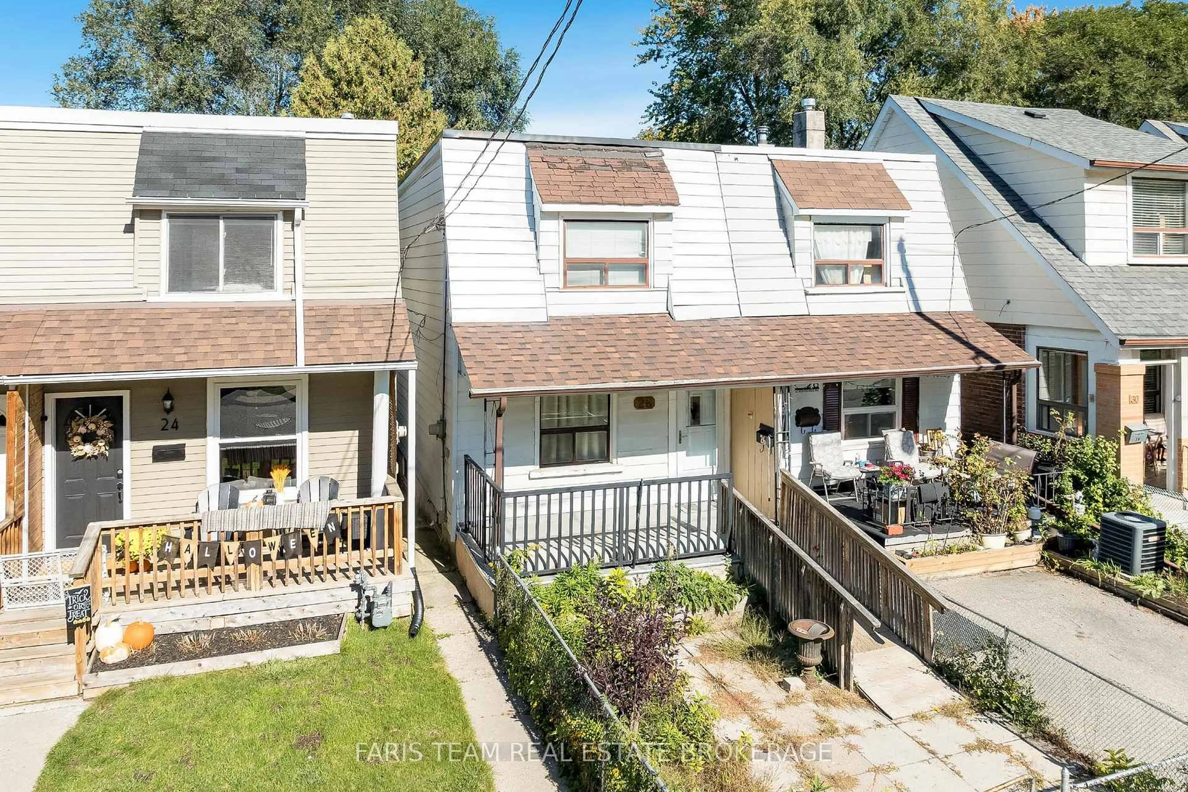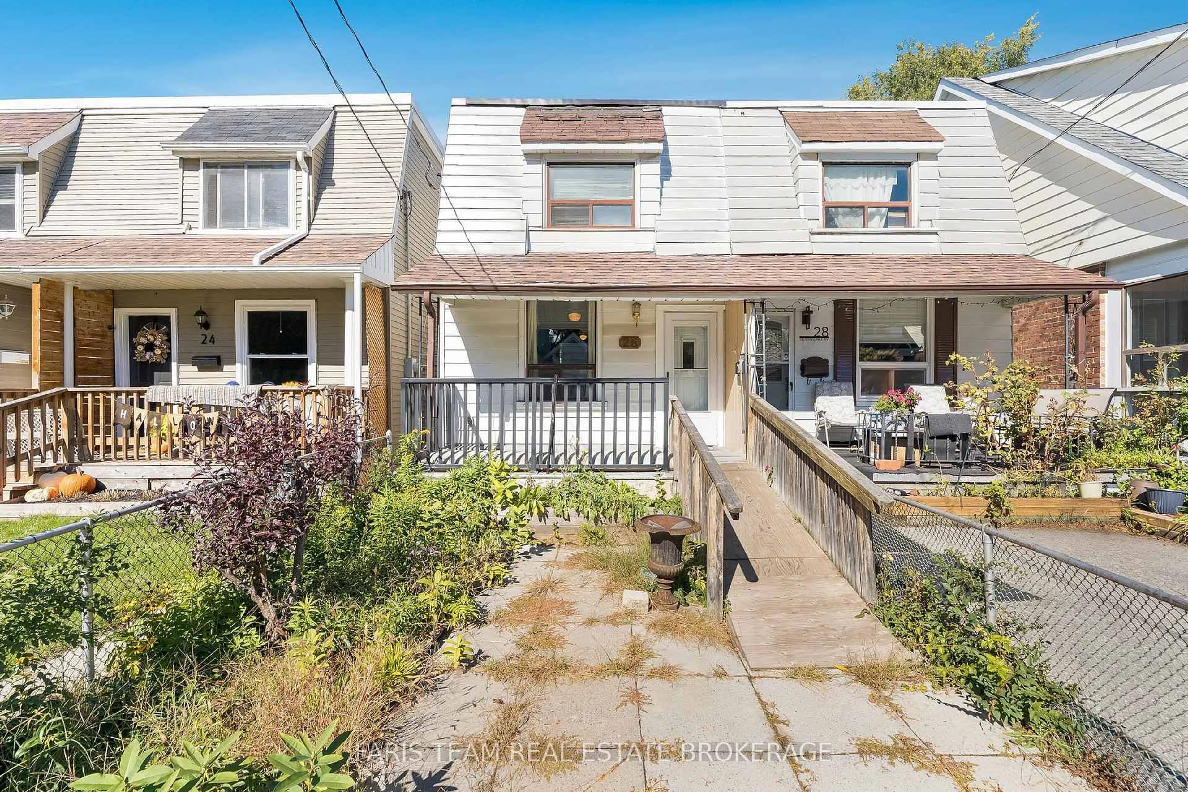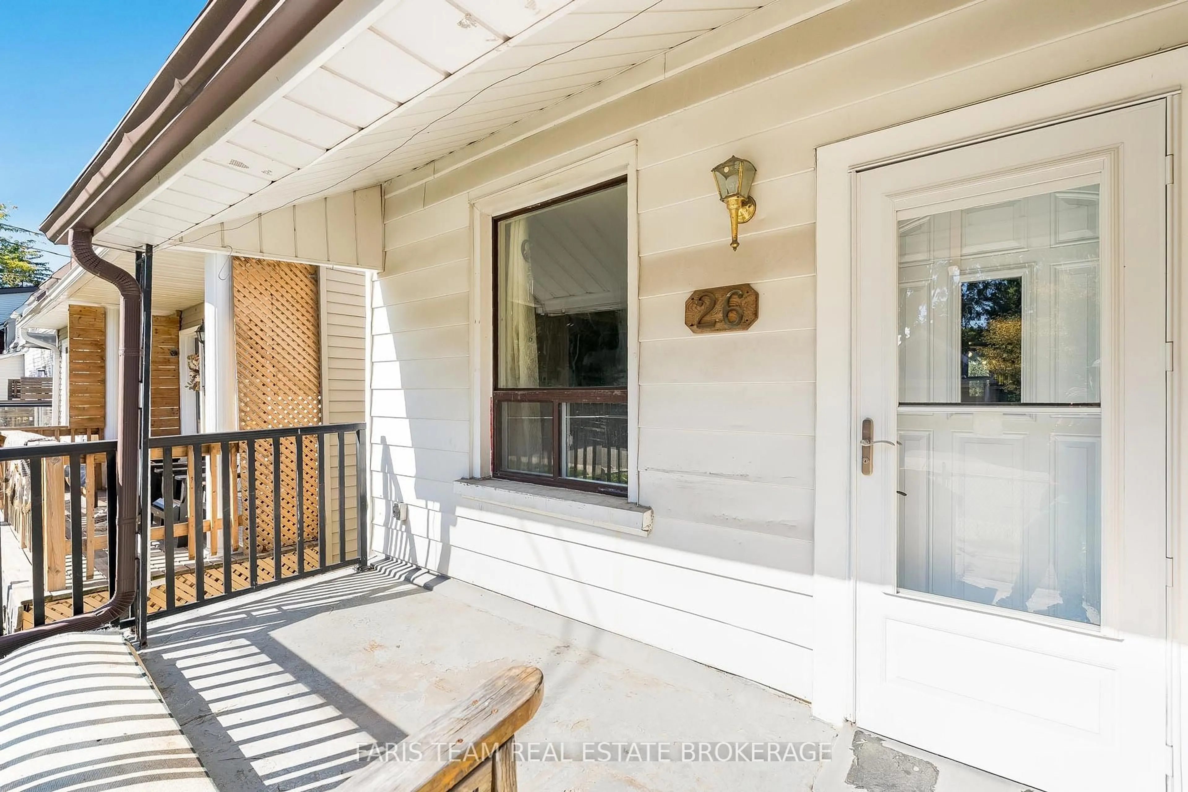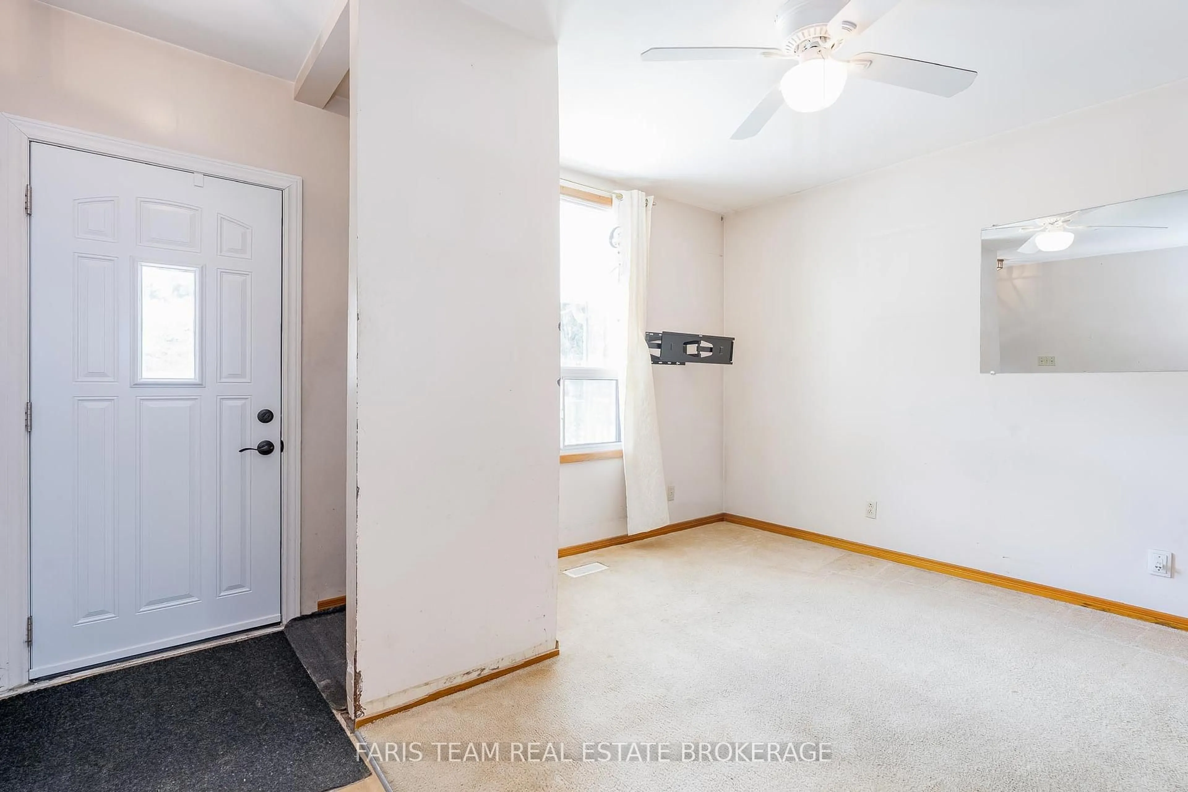26 Queensdale Ave, Toronto, Ontario M4J 1X9
Contact us about this property
Highlights
Estimated valueThis is the price Wahi expects this property to sell for.
The calculation is powered by our Instant Home Value Estimate, which uses current market and property price trends to estimate your home’s value with a 90% accuracy rate.Not available
Price/Sqft$934/sqft
Monthly cost
Open Calculator

Curious about what homes are selling for in this area?
Get a report on comparable homes with helpful insights and trends.
+6
Properties sold*
$1M
Median sold price*
*Based on last 30 days
Description
Top 5 Reasons You Will Love This Home: 1) Ideally located on Queensdale in Danforth Village, steps from top-rated schools, Michael Garron Hospital, parks, shops, dining, TTC/Greenwood Subway, and easy access to the Don Valley Parkway 2) Delivering 3+1 bedrooms and 2 full bathrooms, with over 1,400 square feet of living space ready for your personal touch alongside an added peace of mind with upgrades including a newer roof with fascia, soffit, and eavestrough (2019), and a furnace (2018) 3) Retreat to the fully fenced backyard, providing a private outdoor experience with endless possibilities 4) Discover this fantastic investment opportunity, well-suited for end-users, renovators, or those seeking an income-generating property 5) Unlock the potential to renovate and customize in one of Toronto's most vibrant and highly sought-after neighbourhood. 980 above grade sq.ft. plus a partially finished basement. *Please note some images have been virtually staged to show the potential of the home.
Property Details
Interior
Features
Main Floor
Kitchen
3.66 x 2.86Eat-In Kitchen / Vinyl Floor / W/O To Yard
Dining
4.08 x 2.13Open Concept / Ceiling Fan / Window
Living
5.02 x 4.1Ceiling Fan / Window
Exterior
Features
Property History
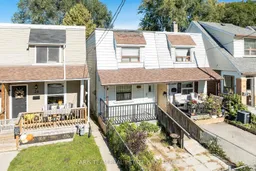 27
27