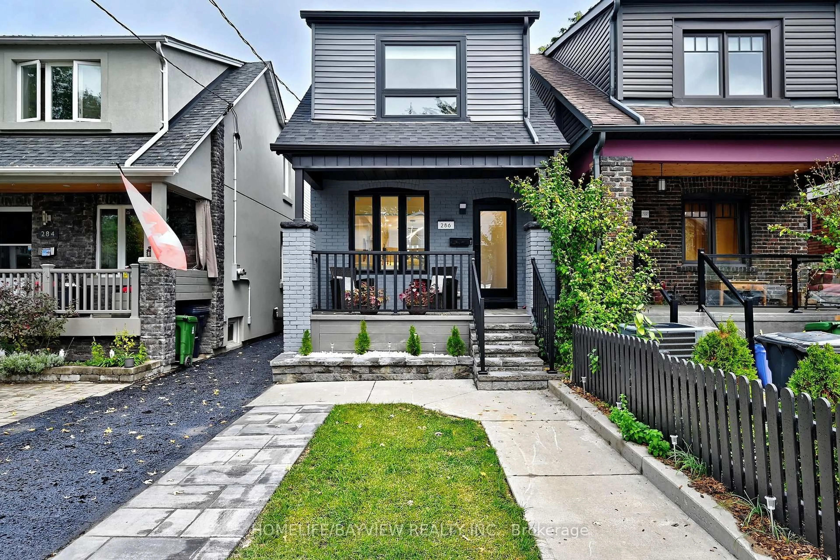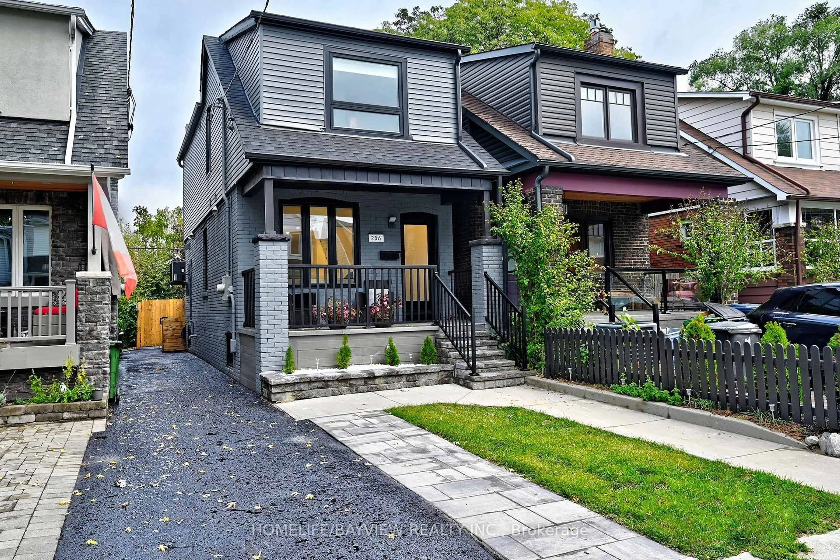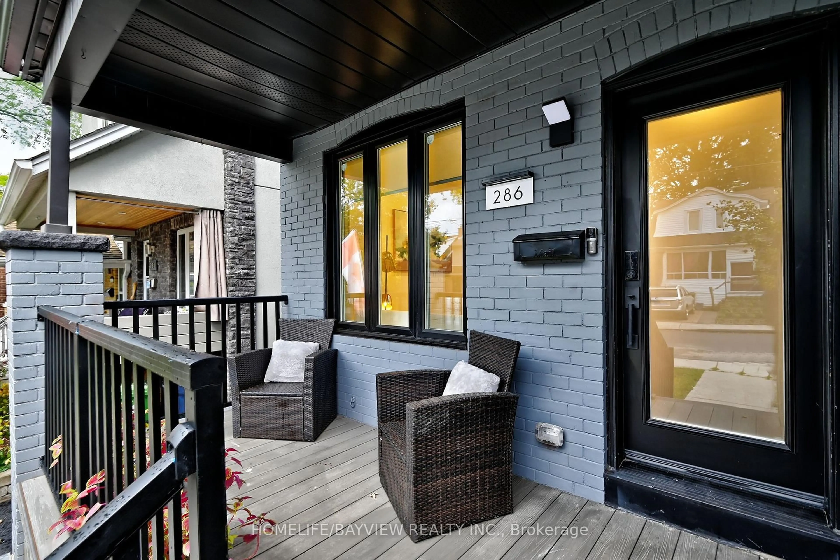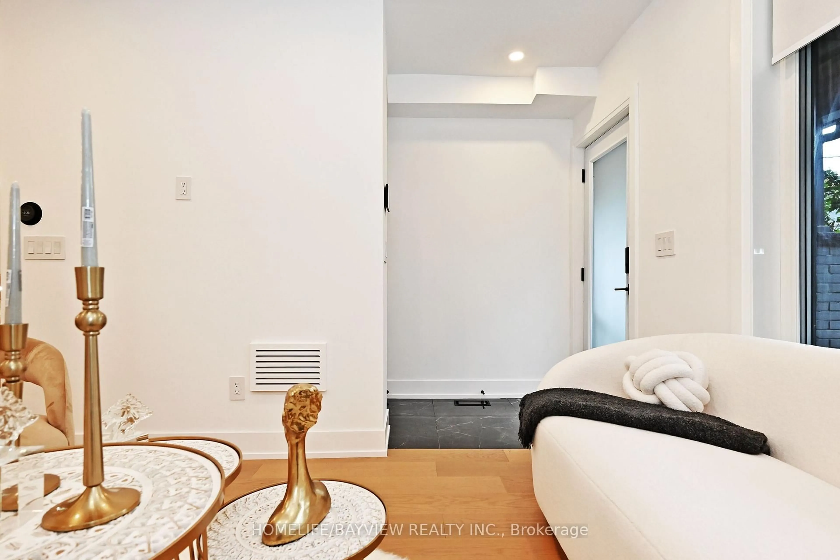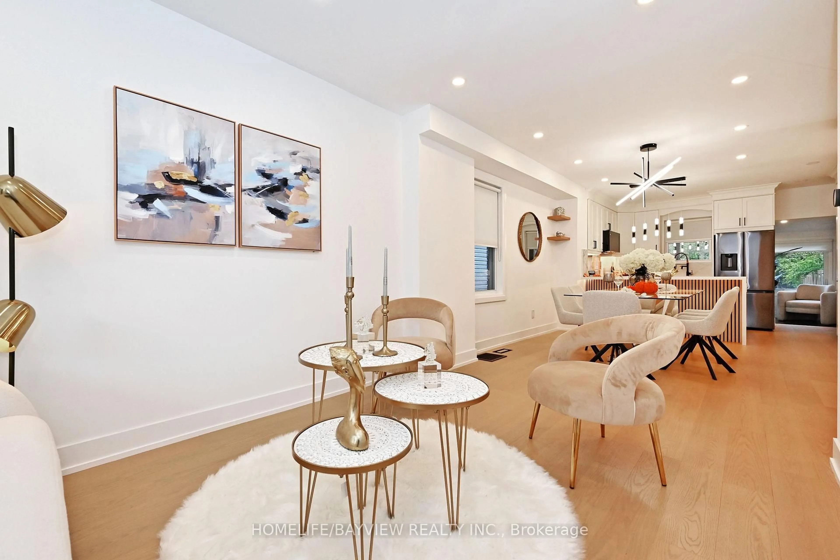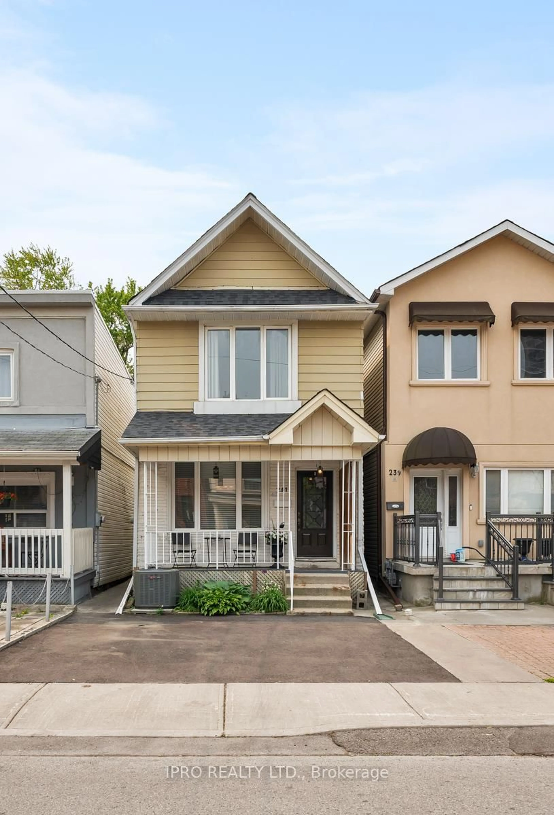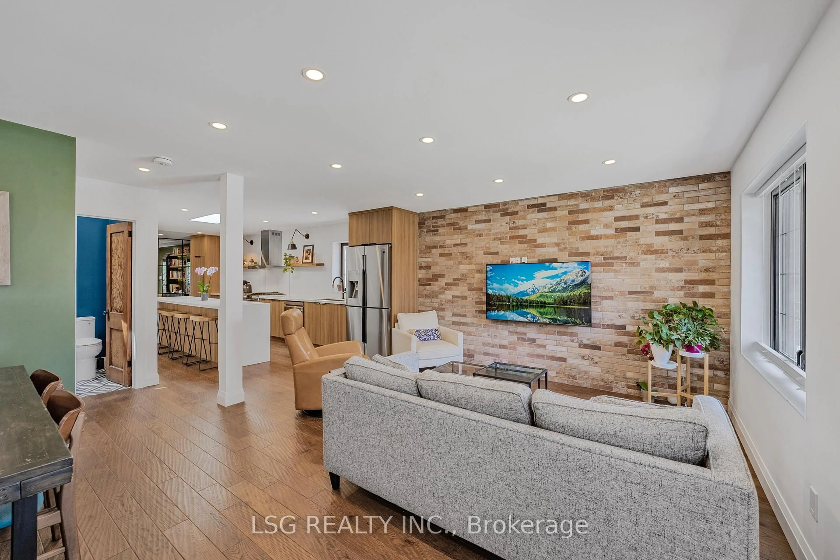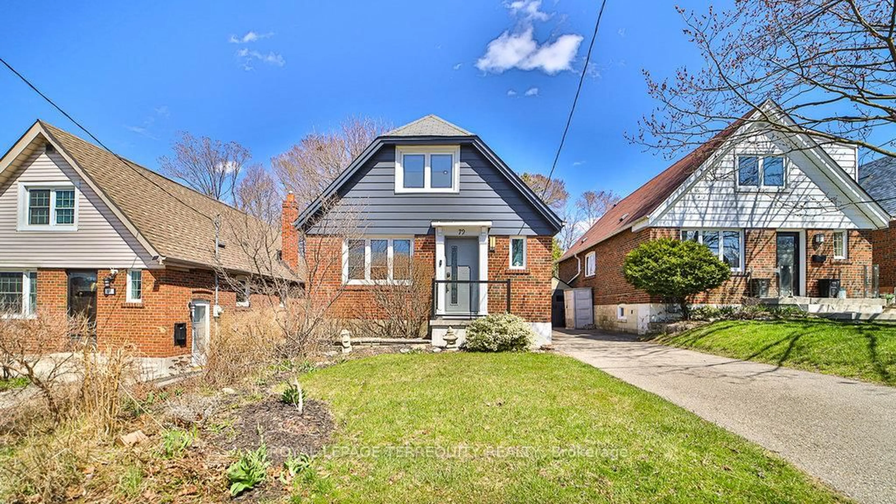286 Springdale Blvd, Toronto, Ontario M4C 2A2
Contact us about this property
Highlights
Estimated valueThis is the price Wahi expects this property to sell for.
The calculation is powered by our Instant Home Value Estimate, which uses current market and property price trends to estimate your home’s value with a 90% accuracy rate.Not available
Price/Sqft$1,401/sqft
Monthly cost
Open Calculator

Curious about what homes are selling for in this area?
Get a report on comparable homes with helpful insights and trends.
+13
Properties sold*
$1.3M
Median sold price*
*Based on last 30 days
Description
Welcome to 286 Springdale Boulevard, A Thoughtfully Renovated Gem in the Heart of East York. This stunning fully detached home has been meticulously renovated with Italian-inspired design and modern functionality in mind. Offering 3 + 1 bedrooms, this residence perfectly blends luxury, comfort, and convenience in one of East Yorks most sought-after neighbourhoods. Step upstairs to find three generously sized bedrooms featuring contemporary windows that fill each room with natural light. The primary suite showcases elegant floor-to-ceiling closets and direct access to a beautifully designed shared full bathroom ideal for families or guests.The open-concept main level welcomes you with warmth and style. A solid wood staircase with sleek glass railings leads into a bright and airy living space adorned with brand-new, state-of-the-art appliances, modern lighting, and premium finishes throughout. A cozy breakfast nook (Den)opens directly to the private backyard oasis, complete with ambient string lighting perfect for entertaining or unwinding under the stars. The fully finished high-ceiling basement offers exceptional versatility, featuring a fireplace, custom bar, and mini bar fridge ideal for entertaining or relaxing and extra bedroom. ***** There is one parking spot on the shared driveway, to be used alternately with the neighbour *****
Upcoming Open Houses
Property Details
Interior
Features
2nd Floor
Primary
4.1 x 2.95 Pc Ensuite / hardwood floor / Large Window
2nd Br
3.19 x 3.9hardwood floor / Pot Lights / Large Window
3rd Br
2.3 x 3.0hardwood floor / Pot Lights / Window
Exterior
Features
Property History
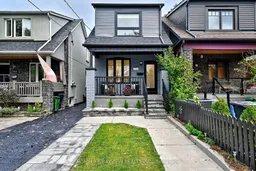 49
49