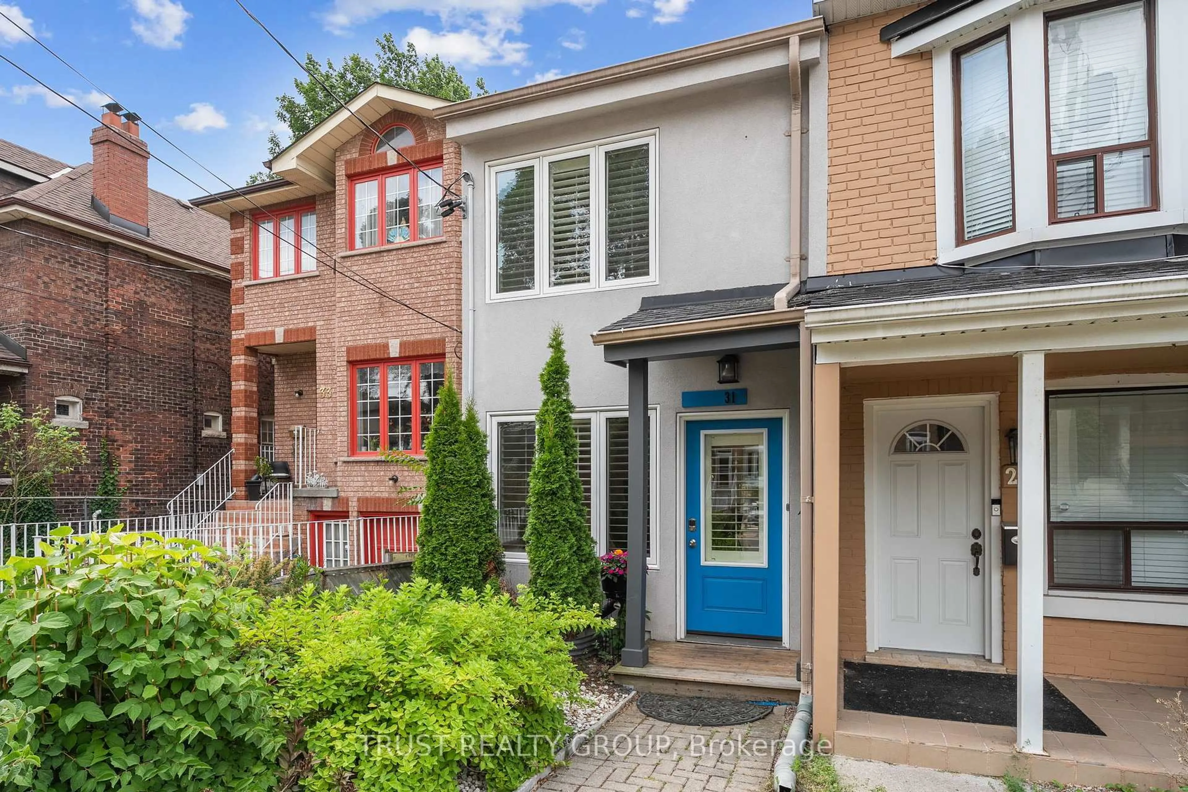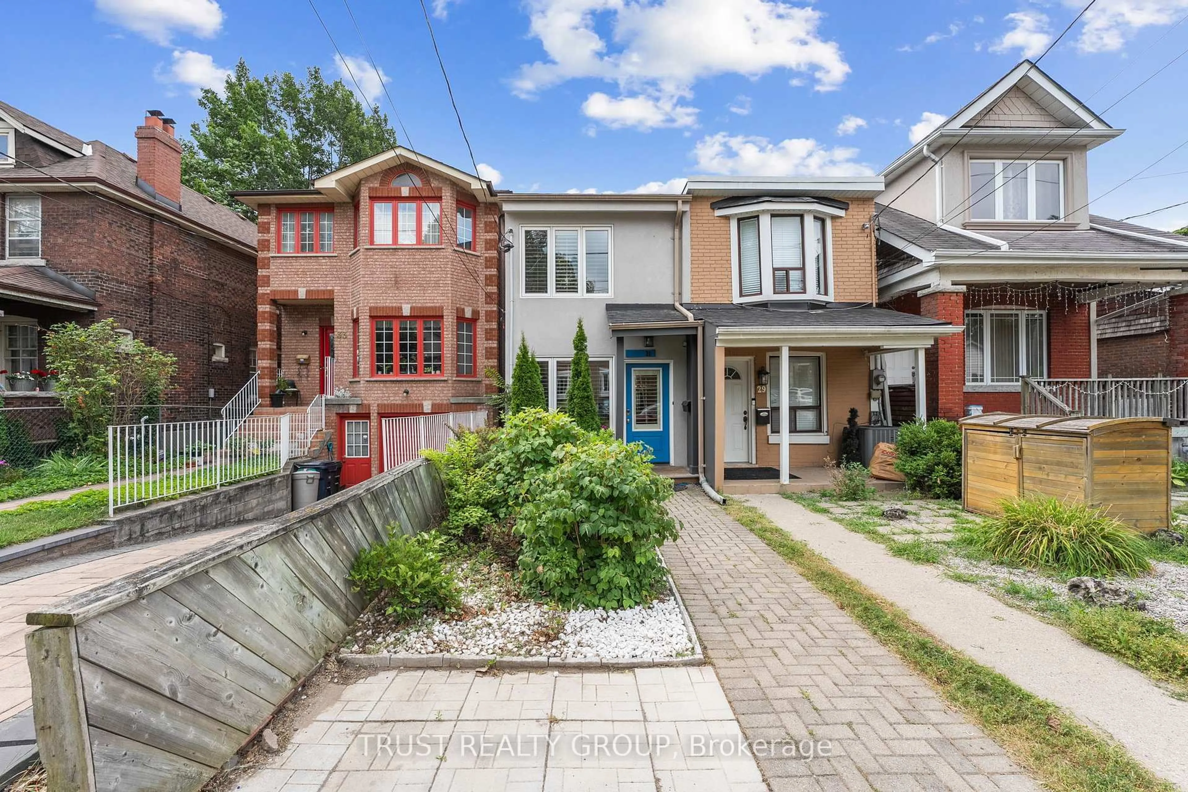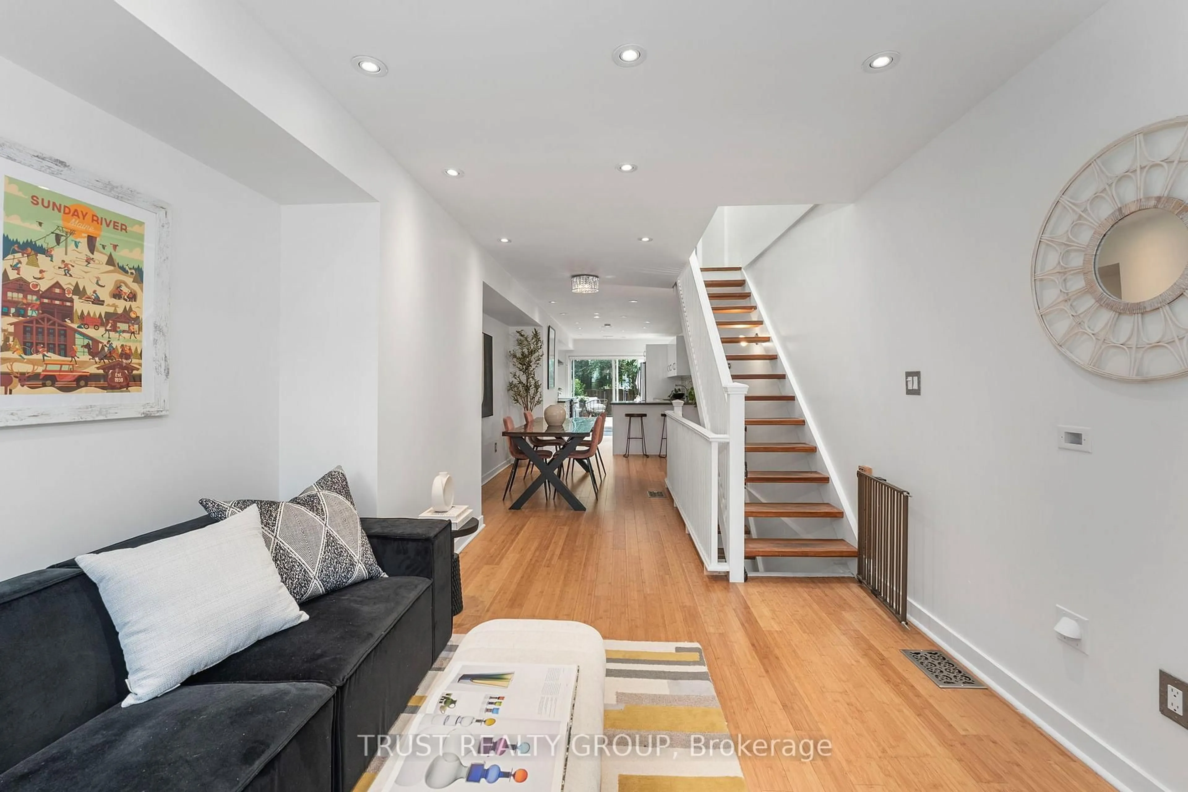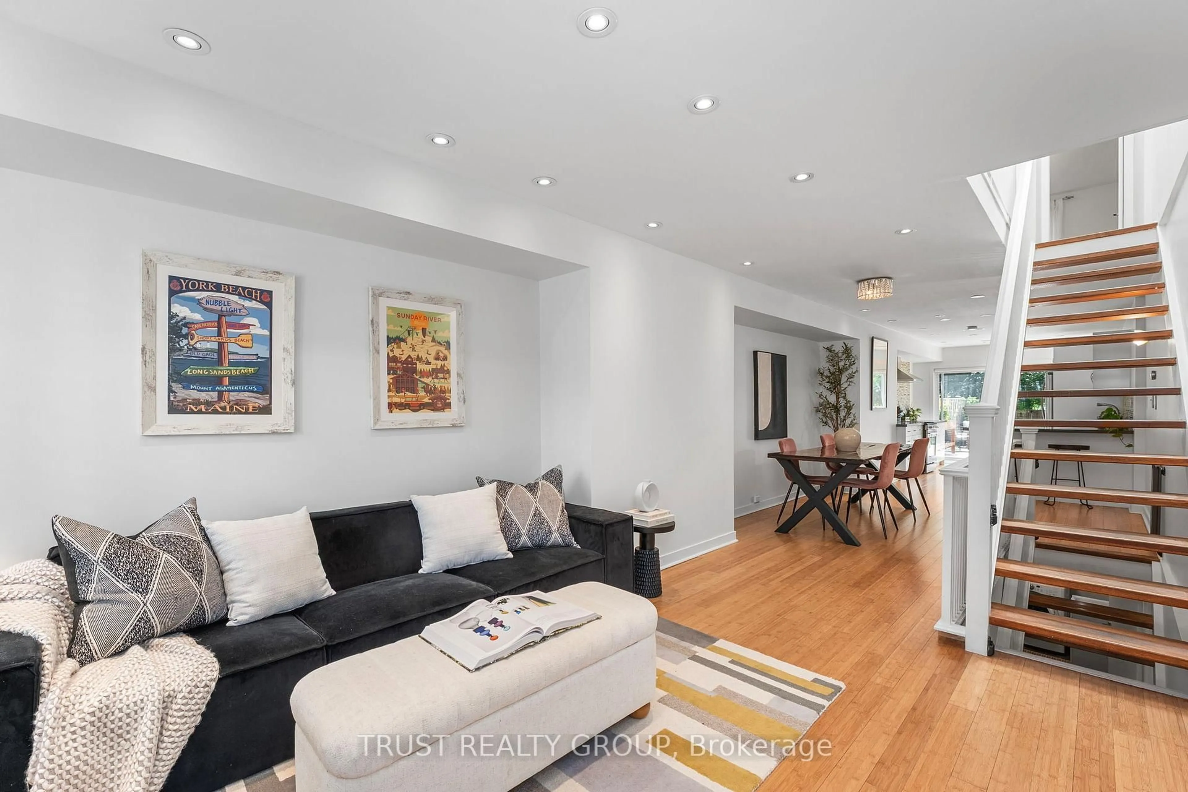31 Dunkirk Rd, Toronto, Ontario M4C 2M1
Contact us about this property
Highlights
Estimated valueThis is the price Wahi expects this property to sell for.
The calculation is powered by our Instant Home Value Estimate, which uses current market and property price trends to estimate your home’s value with a 90% accuracy rate.Not available
Price/Sqft$1,051/sqft
Monthly cost
Open Calculator

Curious about what homes are selling for in this area?
Get a report on comparable homes with helpful insights and trends.
+4
Properties sold*
$1.4M
Median sold price*
*Based on last 30 days
Description
Welcome to Your Bright, Airy Slice of East York! This thoughtfully updated semi-detached home offers a smart, efficient layout that maximizes every square inch. The main floor flows seamlessly into a beautifully landscaped, extra-deep backyard, featuring an entertainers deck right off the kitchen- perfect for summer gatherings and al fresco dining! Set on a rare 133-ft lot, the property includes legal laneway parking that easily accommodates a full-size truck. Upstairs, vaulted 11-12 ft ceilings and four stunning skylights flood the second floor with natural light, creating an open, airy retreat. The finished basement features impressive 8.5 ft ceilings in the main living areas, with a practical laundry room at the rear (approx. 6.5 ft height). Enjoy unbeatable convenience: just steps to Michael Garron Hospital, a short stroll or bus ride to Coxwell Station, and close to the vibrant Danforth with its shops, dining, and amenities. Only 5 minutes to the DVP and 10 minutes to the Lakeshore- access the entire city in moments! A perfect home in a perfect location. Don't miss this East York gem!
Upcoming Open Houses
Property Details
Interior
Features
Main Floor
Living
3.18 x 5.09California Shutters / Bamboo Floor
Dining
3.18 x 3.37California Shutters / Bamboo Floor
Kitchen
3.18 x 5.32Sliding Doors / B/I Dishwasher
Exterior
Features
Parking
Garage spaces -
Garage type -
Total parking spaces 1
Property History
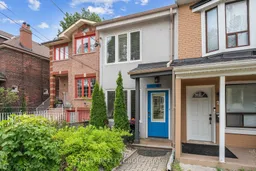 34
34