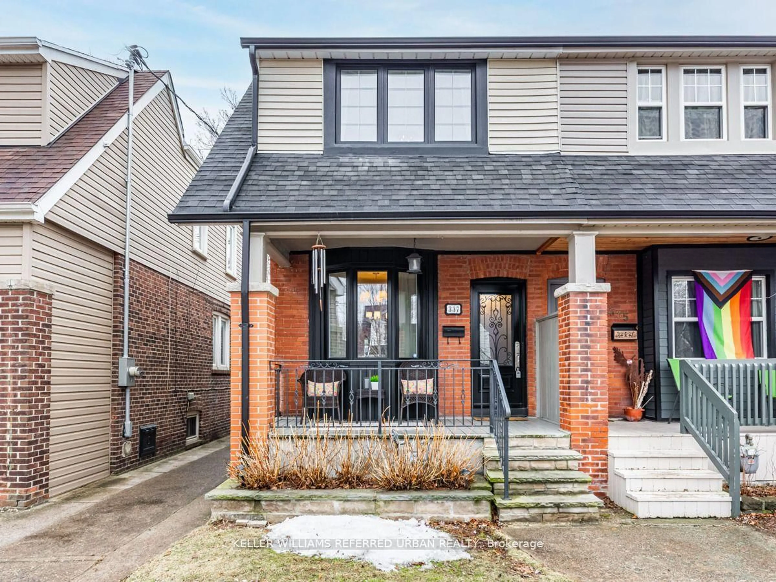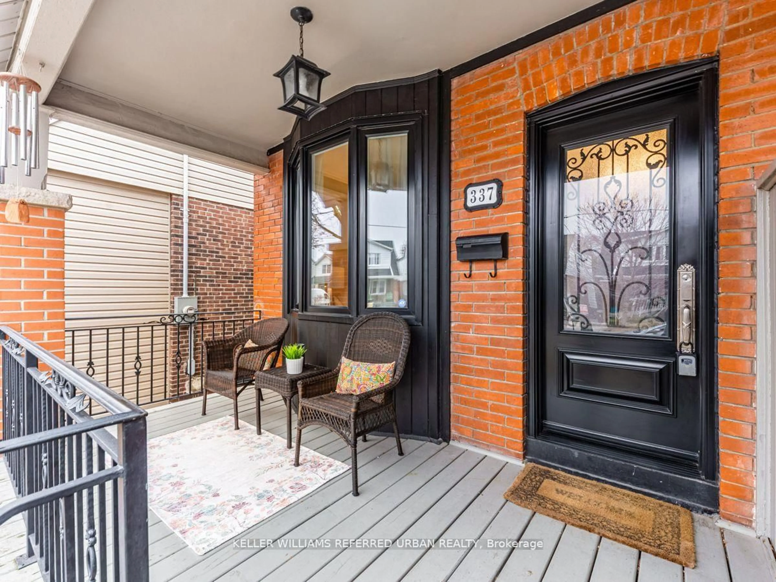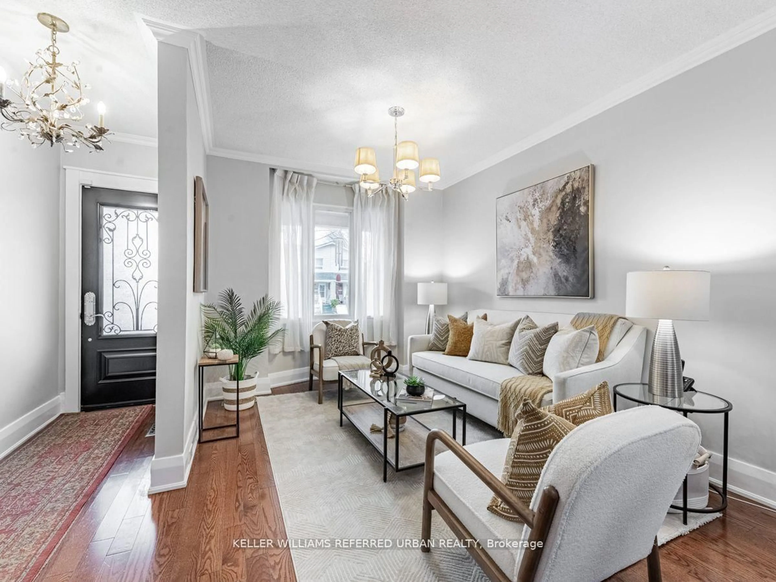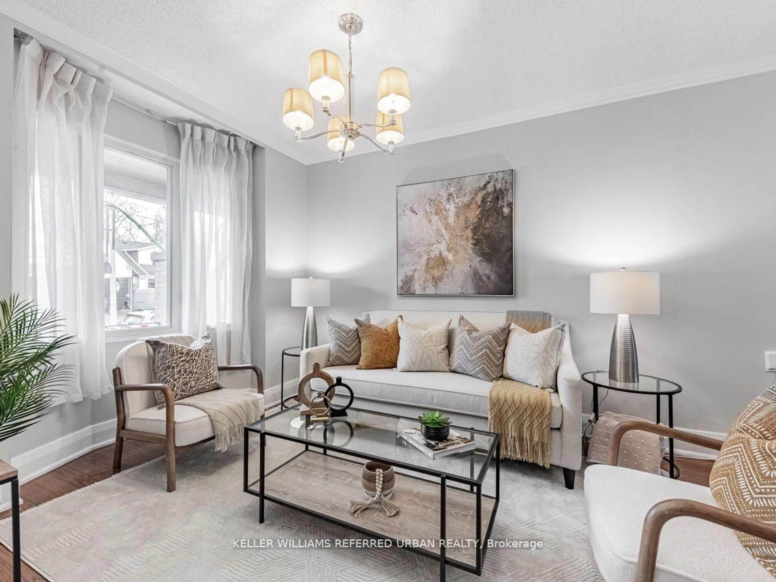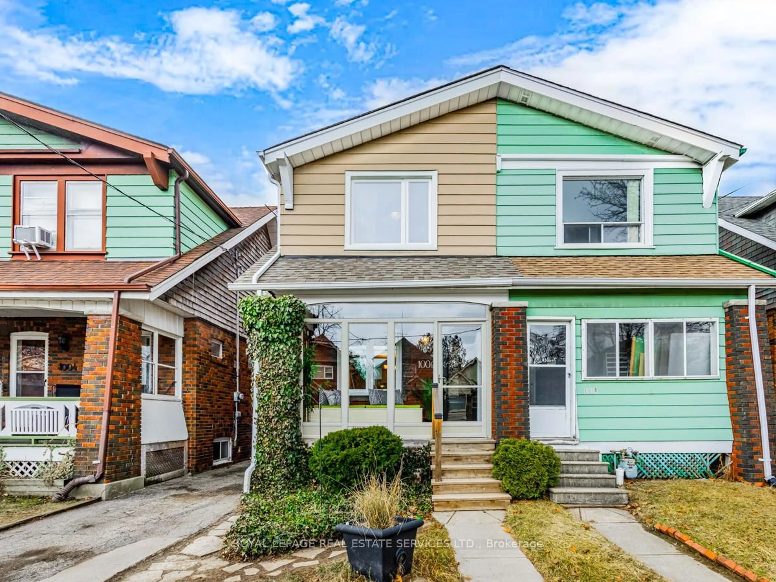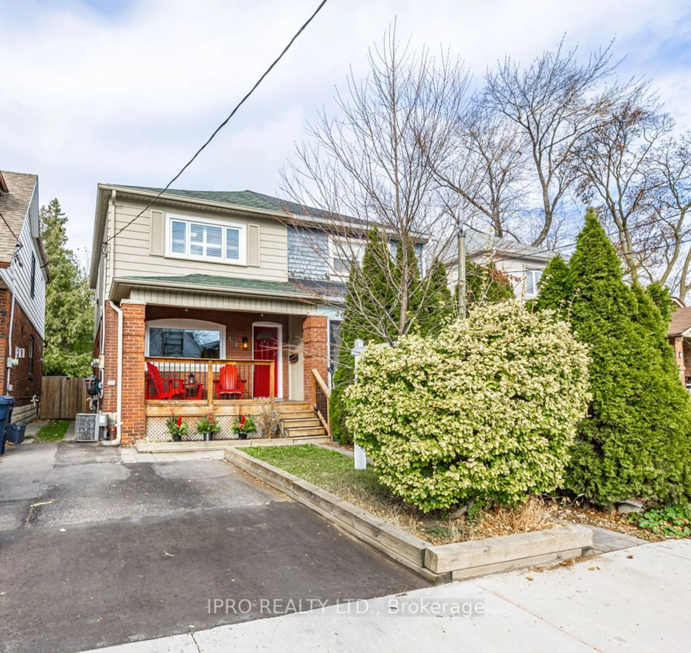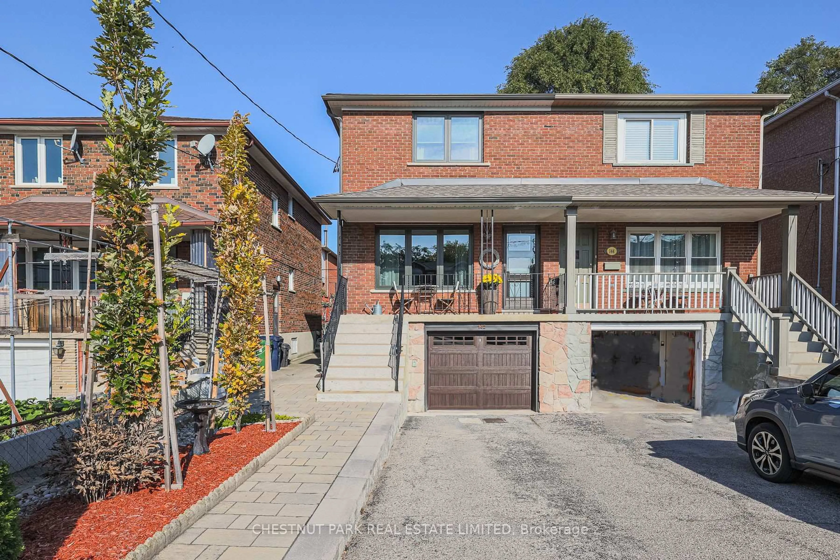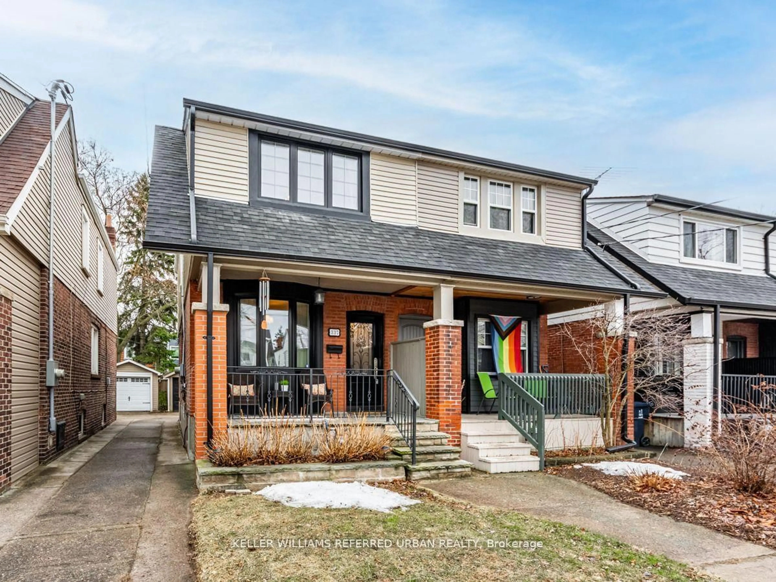
337 Queensdale Ave, Toronto, Ontario M4C 2B7
Contact us about this property
Highlights
Estimated ValueThis is the price Wahi expects this property to sell for.
The calculation is powered by our Instant Home Value Estimate, which uses current market and property price trends to estimate your home’s value with a 90% accuracy rate.Not available
Price/Sqft$1,514/sqft
Est. Mortgage$5,561/mo
Tax Amount (2024)$4,513/yr
Days On Market22 days
Total Days On MarketWahi shows you the total number of days a property has been on market, including days it's been off market then re-listed, as long as it's within 30 days of being off market.37 days
Description
The Queen on Queensdale has just arrived. Welcome to 337 Queensdale Avenue in Danforth Village-a charming, family-friendly home nestled on a lovely, Quiet, and Tree-filled street. With an Over-Sized Detached Garage! (with electricity) that provides you with options for Parking, Massive storage area, and verification of "Third Party Garden Suite eligibility.. Step inside the front door and be greeted by an Open Concept design w/t timeless Oak hardwood floors and abundant Natural Light streaming in through updated Andersen Casement windows. The heart of the home is the custom Chefs kitchen, featuring a stunning Marble backsplash, durable Granite countertops, updated High-end appliances, and plenty of storage for all your culinary essentials. The kitchen provides a separate walk-out to a large well conditioned deck to enjoy your morning coffee or BBQs with the family in peaceful tranquility overlooking trees and greenery. Upstairs you will find 3 bedrooms; including a master bedroom complete with Deep His & Hers closets featuring built-in storage drawers, ensuring every item has its proper place. The upstairs washroom boasts Heated marble floors w/t marble backsplash, Granite countertops, and a jacuzzi tub. Descend to the Finished basement that can be used as a private Office area with a rec room, the choice is yours to get creative... The basement also hosts an extensive multi-use laundry room area with ample storage. Danforth Village is a vibrant, growing neighborhood with plenty of parks, local shops, and restaurants. Walkers paradise with a Whopping 91 walk score! Transit score of 87! Residents benefit from a friendly and safe atmosphere, top-rated schools such as R.H. McGregor Elementary and East York Collegiate. Five minute walk to Woodbine Subway Station and the lovely Danforth! Get downtown in a breeze. Don't stress anymore about Parking, Location or Storage with this home. A must see. Did I mention the Location?
Property Details
Interior
Features
Bsmt Floor
Laundry
3.96 x 3.05B/I Closet / B/I Shelves
Rec
5.64 x 3.76Electric Fireplace / B/I Bookcase
Exterior
Features
Parking
Garage spaces 1
Garage type Detached
Other parking spaces 1
Total parking spaces 2
Property History
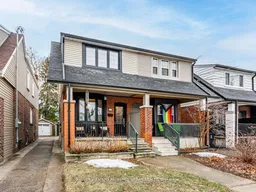 29
29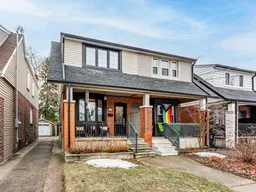
Get up to 1% cashback when you buy your dream home with Wahi Cashback

A new way to buy a home that puts cash back in your pocket.
- Our in-house Realtors do more deals and bring that negotiating power into your corner
- We leverage technology to get you more insights, move faster and simplify the process
- Our digital business model means we pass the savings onto you, with up to 1% cashback on the purchase of your home
