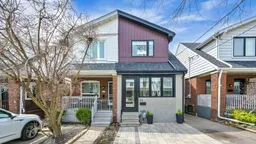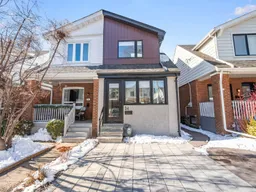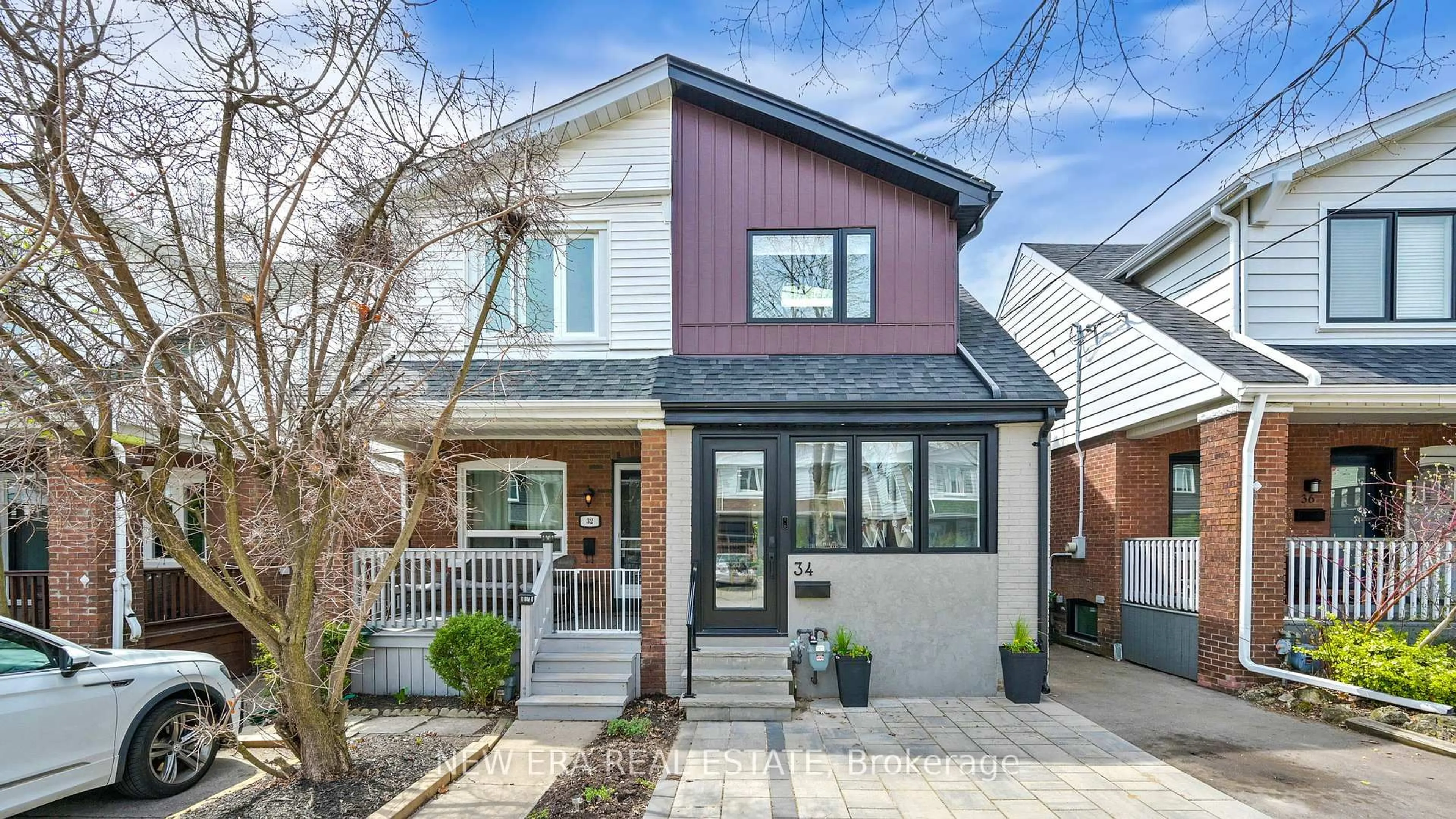34 Kimbourne Ave, Toronto, Ontario M4J 4J2
Contact us about this property
Highlights
Estimated valueThis is the price Wahi expects this property to sell for.
The calculation is powered by our Instant Home Value Estimate, which uses current market and property price trends to estimate your home’s value with a 90% accuracy rate.Not available
Price/Sqft$1,260/sqft
Monthly cost
Open Calculator

Curious about what homes are selling for in this area?
Get a report on comparable homes with helpful insights and trends.
*Based on last 30 days
Description
Welcome to 34 Kimbourne Avenue, located in the heart of Danforth Village - East York! This fully renovated semi-detached home was thoughtfully upgraded from top-to-bottom with all permits cleared, using high quality materials throughout - including a main floor extension that adds extra living space and extends the overall depth of the home. Step into a bright, well-insulated enclosed mudroom with built-in shelving. The open-concept main floor features engineered hardwood flooring, LED pot lights, crown moulding, and large windows that bring in natural light. The living room offers a cozy electric fireplace with custom built-ins and window seating. The dining area easily accommodates a full-size table, while the expanded chef's kitchen is equipped with stainless steel appliances, quartz countertops, vaulted ceilings with skylights, and a walkout to a large deck. Upstairs, exposed brick and a skylight adds character as you head toward the bright primary bedroom, complete with built-in closets, a vaulted ceiling and a unique loft space. The finished basement features a spacious rec room with an electric fireplace, side-by-side laundry, and a full bathroom with a walk-in glass shower. Outside, enjoy a large interlocked driveway, walkway, and a private fenced backyard. Built with quality craftsmanship - new sewer lines, weeping tile, membrane and concrete in the basement. All new plumbing drains, heating, mechanical, electric, windows, and roof. Fully insulated walls with soundproof insulation.
Property Details
Interior
Features
Main Floor
Living
6.0 x 3.7Electric Fireplace / hardwood floor / B/I Shelves
Dining
3.86 x 2.86hardwood floor / Led Lighting / Crown Moulding
Kitchen
4.8 x 3.82Skylight / Stainless Steel Appl / Quartz Counter
Exterior
Features
Parking
Garage spaces -
Garage type -
Total parking spaces 1
Property History
 35
35






