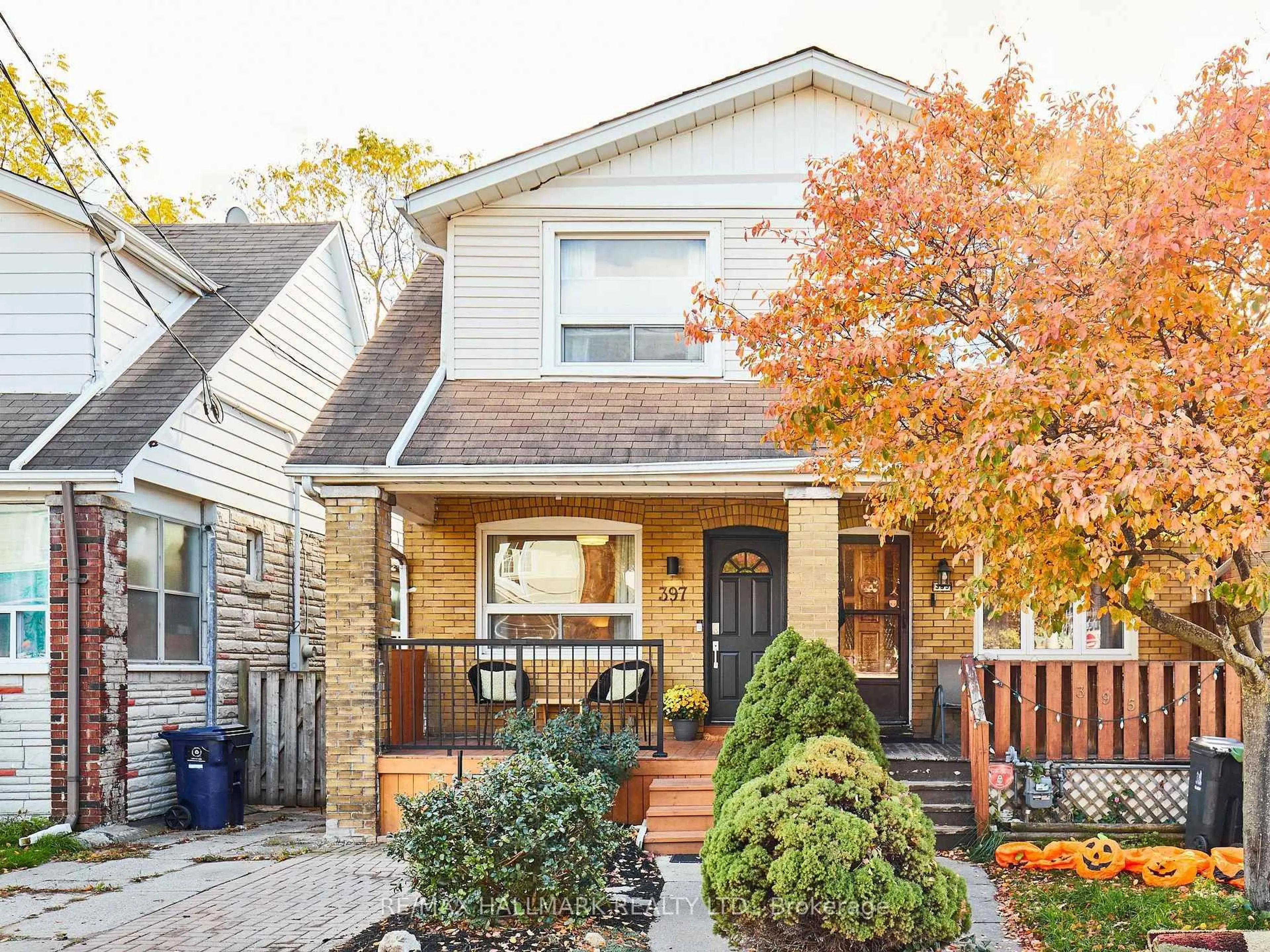397 Sammon Ave, Toronto, Ontario M4J 2A9
Contact us about this property
Highlights
Estimated valueThis is the price Wahi expects this property to sell for.
The calculation is powered by our Instant Home Value Estimate, which uses current market and property price trends to estimate your home’s value with a 90% accuracy rate.Not available
Price/Sqft$708/sqft
Monthly cost
Open Calculator

Curious about what homes are selling for in this area?
Get a report on comparable homes with helpful insights and trends.
+6
Properties sold*
$1M
Median sold price*
*Based on last 30 days
Description
Beautifully updated 3-bedroom semi in the heart of East York, just minutes from the vibrant Danforth! This tranquil main floor is perfect for both family living and entertaining, featuring a large, light-filled kitchen with newly refinished cabinets, stainless steel appliances, and ample storage with generous cupboard space and open shelving. Step through the walk-out to a sunny south-facing backyard framed by cedar trees, barberry shrubs, and a flowering dogwood-complete with a spacious deck and lower patio ideal for dining, lounging, or hosting friends. Upstairs, three generous bedrooms each offer full closets, complemented by a beautifully renovated washroom (2019) and convenient hallway storage including a closet, linen closet, and built-in cupboards. The finished basement provides excellent flex space-large enough for a family room, home office, or gym. Located in the sought-after RH McGregor school catchment and just steps from Dieppe Park, the TTC, and an array of Danforth cafés, restaurants, and shops, 397 Sammon blends urban convenience with community.
Upcoming Open Houses
Property Details
Interior
Features
Main Floor
Foyer
5.004 x 1.041Living
3.96 x 2.84Crown Moulding / Large Window / Laminate
Dining
4.22 x 3.15Large Window / Laminate
Kitchen
2.64 x 4.01Family Size Kitchen / Stainless Steel Appl / W/O To Deck
Exterior
Features
Parking
Garage spaces -
Garage type -
Total parking spaces 1
Property History
 33
33





