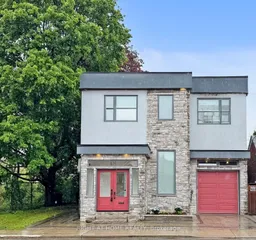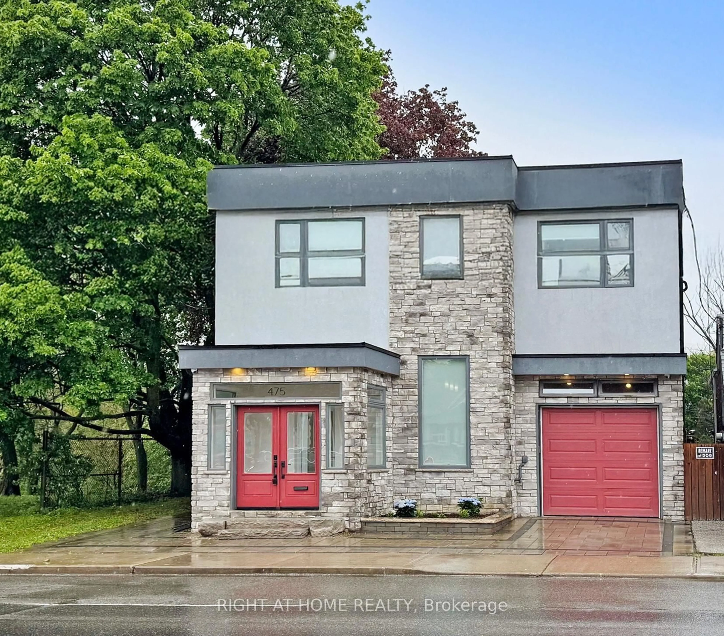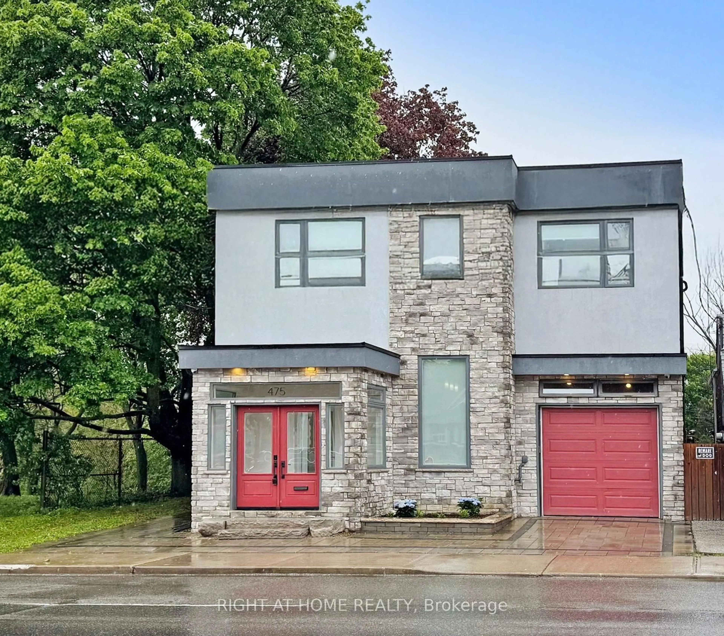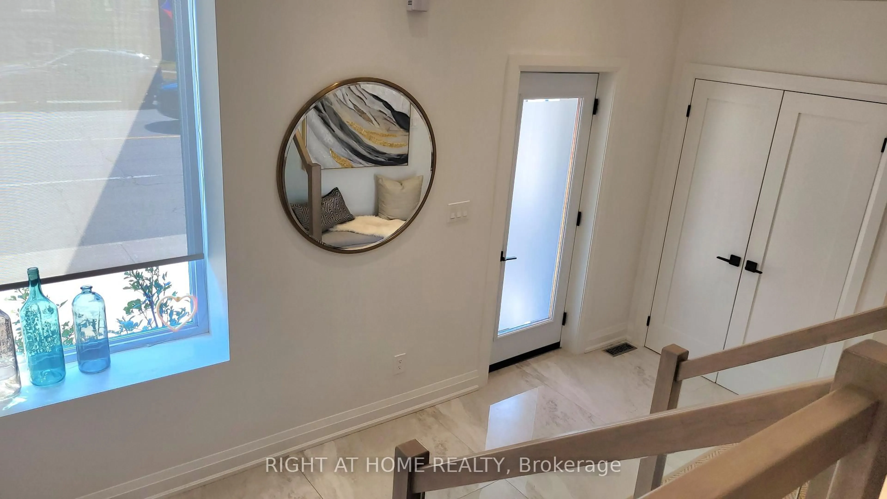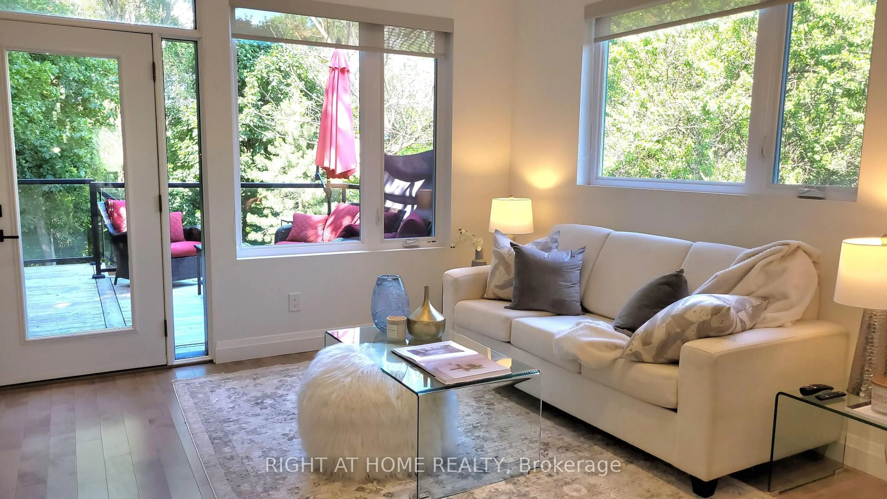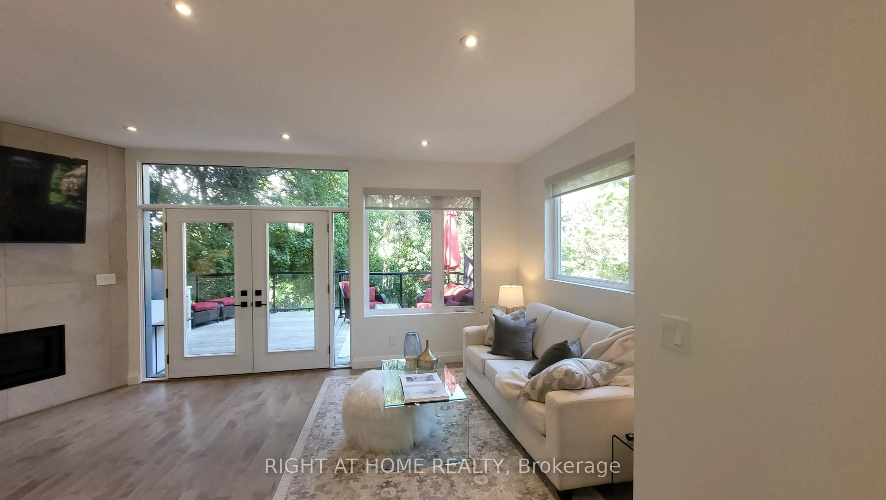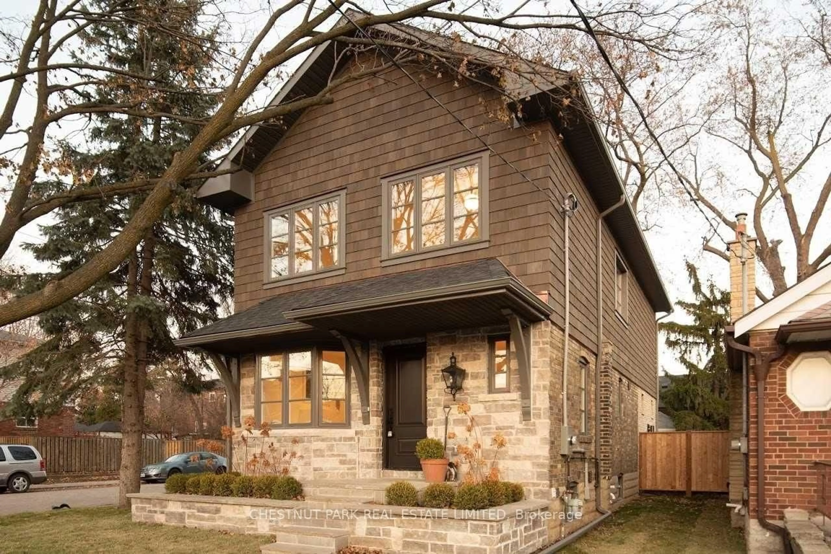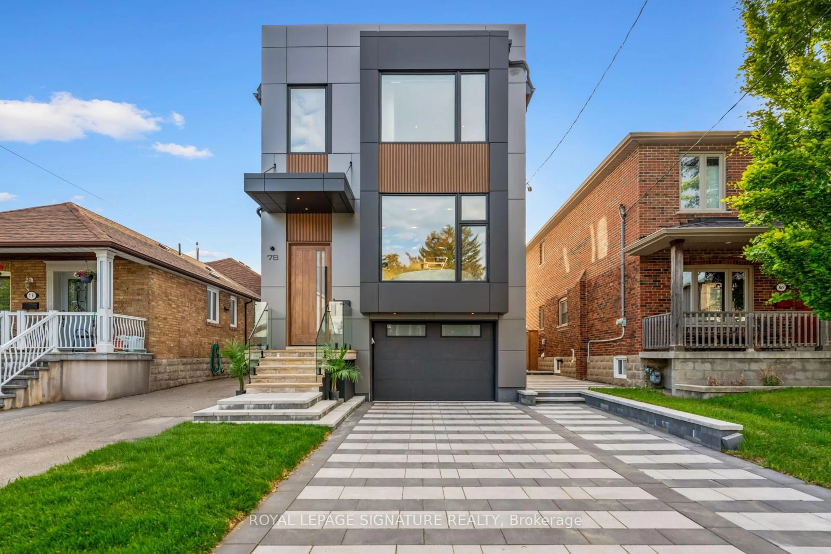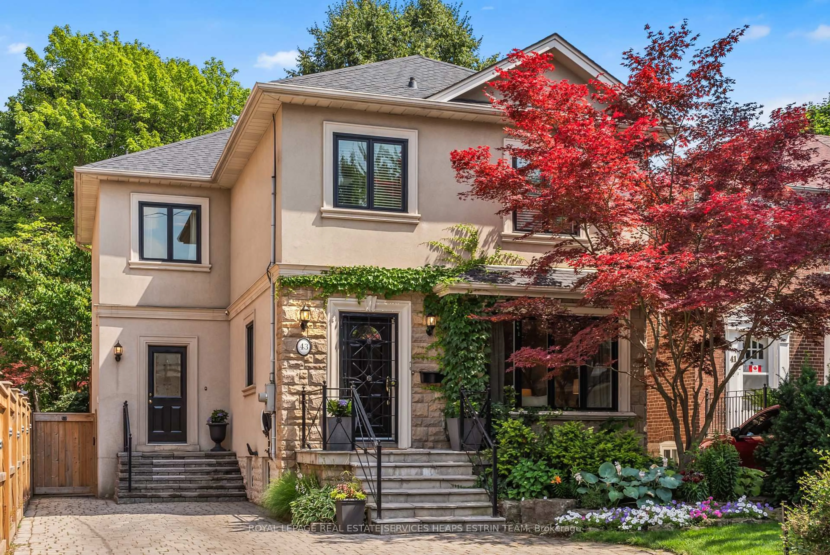475 Donlands Ave, Toronto, Ontario M4J 3S4
Contact us about this property
Highlights
Estimated valueThis is the price Wahi expects this property to sell for.
The calculation is powered by our Instant Home Value Estimate, which uses current market and property price trends to estimate your home’s value with a 90% accuracy rate.Not available
Price/Sqft$809/sqft
Monthly cost
Open Calculator

Curious about what homes are selling for in this area?
Get a report on comparable homes with helpful insights and trends.
*Based on last 30 days
Description
This striking modern residence built in 2020 is located on a 45' x 150' E/W sun-filled lot. Offering a total of 3000 sq ft of living space. Abundance of windows throughout reveal a treed ravine lot & siding onto a quiet parkette. The home is flooded with natural light. Rare 6' x6', 4 season vestibule provides a practical flow into a grand 15' x 8' foyer with 10' ceilings. 2 Expansive 20' x 15' terraces ideal for entertaining or relaxing. Spectacular Primary bedroom & ensuite with extra deep soaker tub, separate steam shower overlooking 2 sided fireplace and sitting area with walk-out access to 2nd floor deck. Maple hardwood floor throughout main & second Floor. Designer kitchen with central quartz island, quartz backsplash, stainless steel appliances, & gas stove, complimented by an outdoor kitchen, ideal setting for morning coffee or entertaining. Incredible tandem heated & air garage that spans the full length of the house with 10 foot ceilings,(internet controlled garage door opener) & space for two vehicles. A total of 3 parking spaces with direct interior access to the home and rear garage door leading to the garden. Additionally, a private separate side entrance to finished lower level with cork flooring, a full four-piece bath- ideal for guest suite, home office/studio. 2 x 6 framing, 4'x2' porcelain tiles throughout all baths. Triple pain windows, upgraded insulation( Rockwool safe & sound, functions as soundproof & fire-resistant material for interior.) Resilient channels on interior walls for tranquil setting. Optional features are 2ND PRIVATE DRIVE, & ROOF TOP TERRACE or SOLAR. Seller built to support roof. Buyer(s), at Buyer expense, to apply & complete, doing their full Due Diligence. PARKING ON STREET with some restricted hours. Conveniently located Steps to transit & quick connections downtown. A home designed for those with a keen eye for architecture, attention to detail & value easy access without sacrificing modern design and style.
Property Details
Interior
Features
Main Floor
Foyer
5.72 x 2.9Access To Garage / Porcelain Floor / Double Closet
Living
6.55 x 7.14hardwood floor / Fireplace / W/O To Deck
Dining
3.73 x 3.43hardwood floor / Pot Lights
Kitchen
5.11 x 3.02hardwood floor / B/I Appliances
Exterior
Features
Parking
Garage spaces 2
Garage type Attached
Other parking spaces 1
Total parking spaces 3
Property History
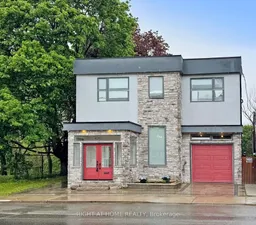 30
30