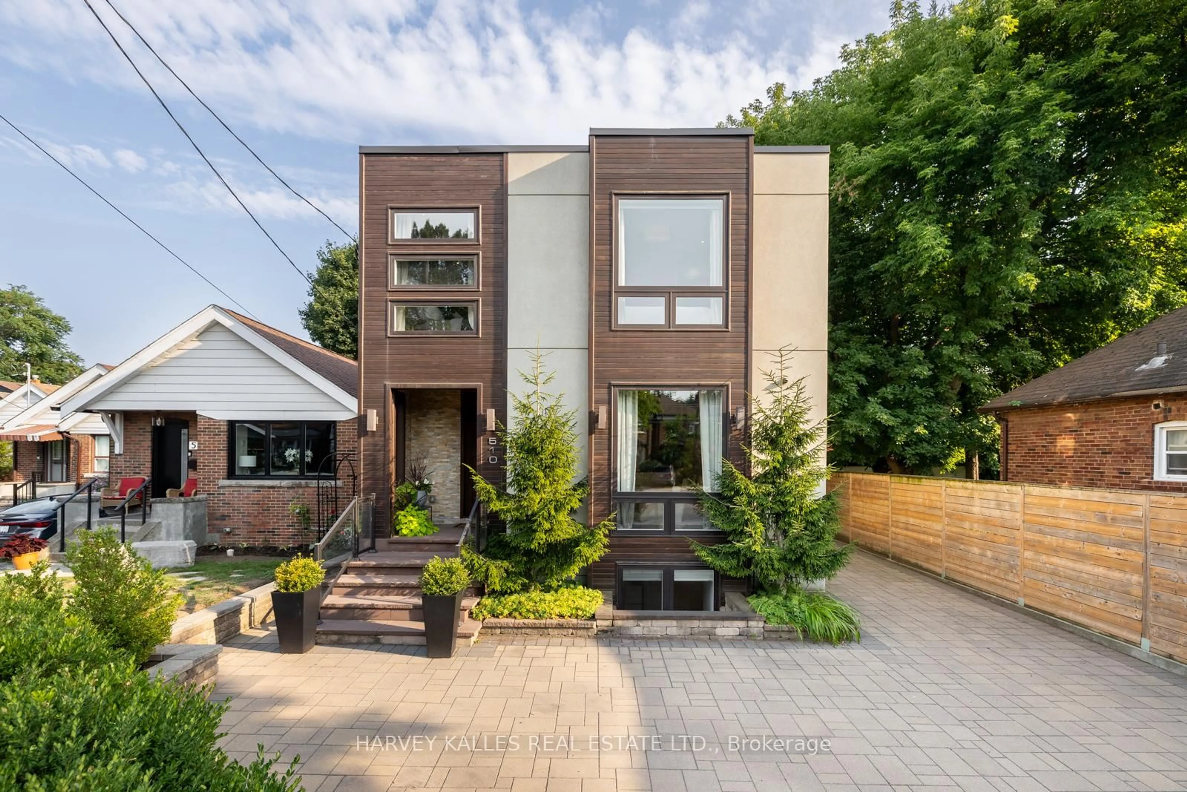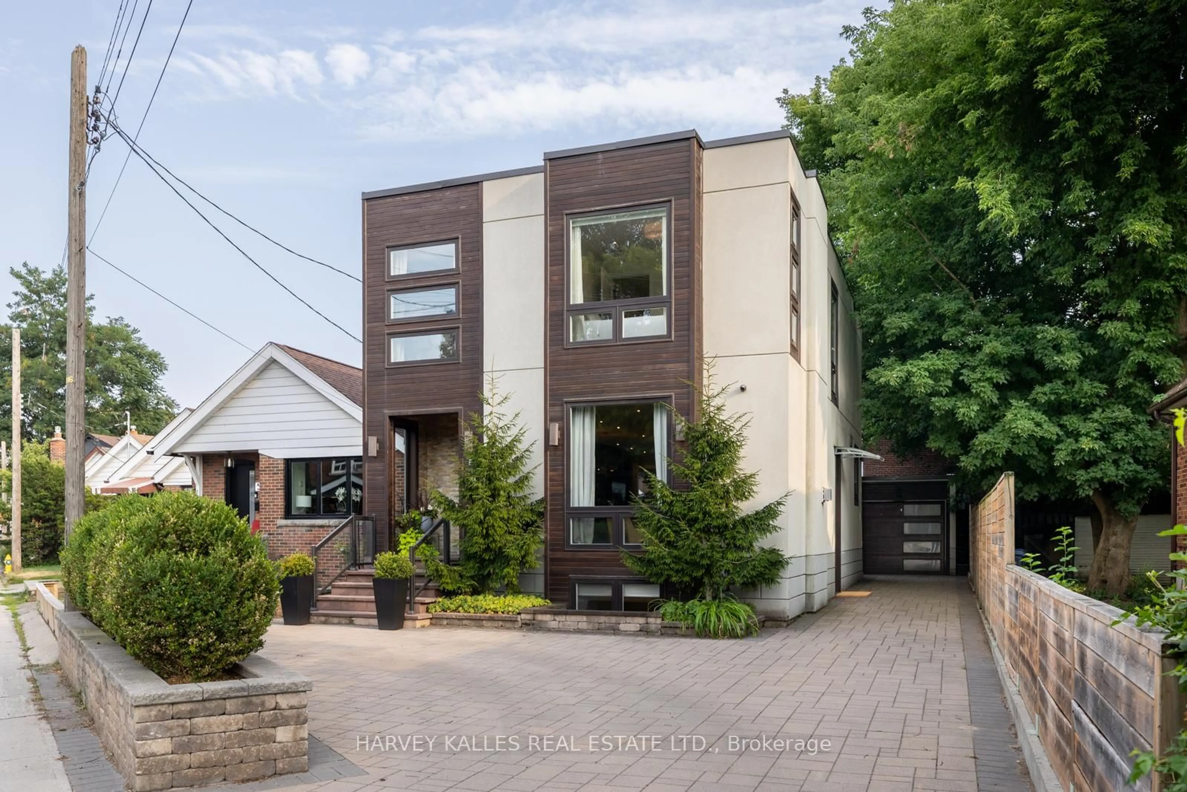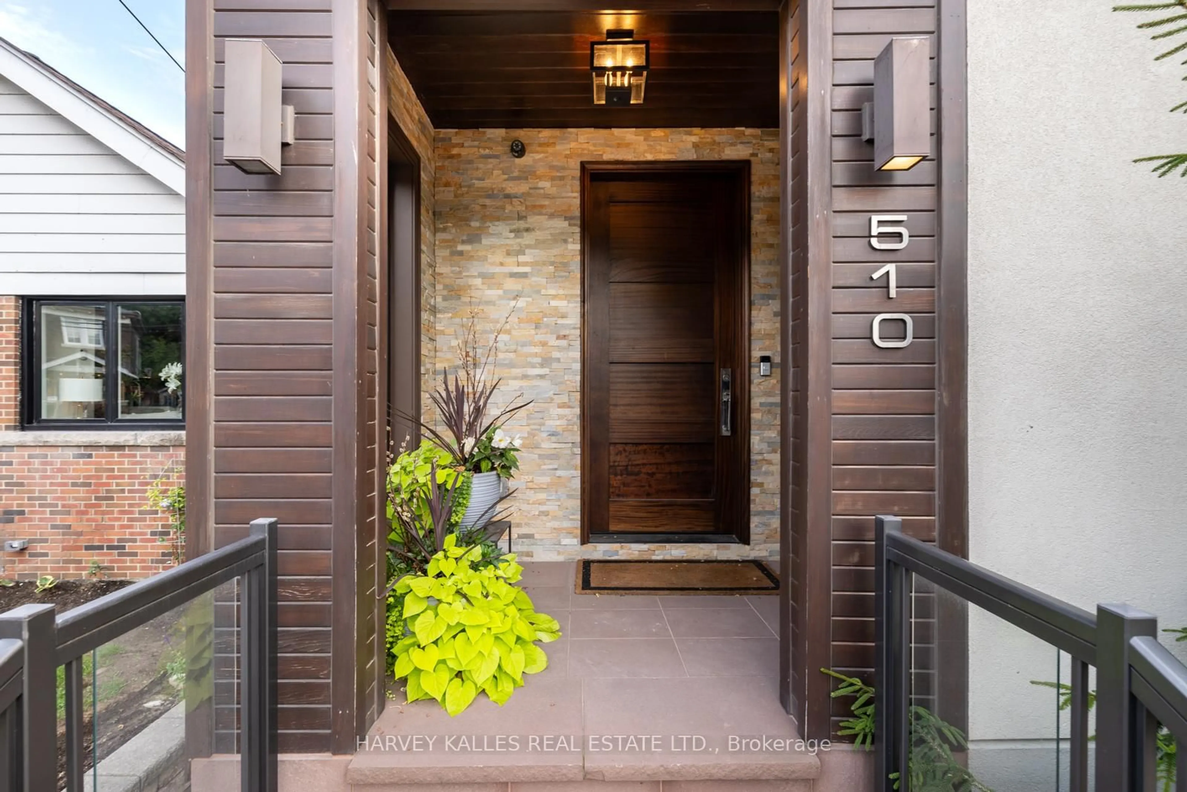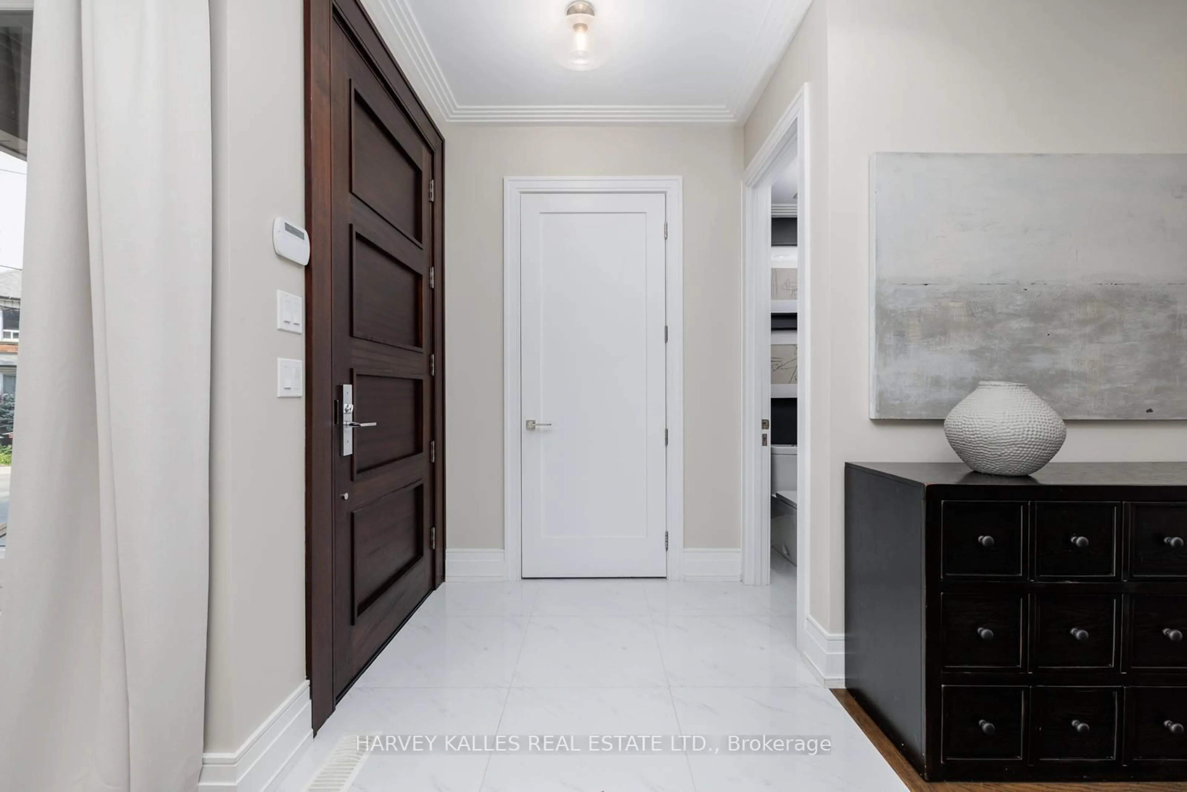510 Donlands Ave, Toronto, Ontario M4J 3S7
Contact us about this property
Highlights
Estimated valueThis is the price Wahi expects this property to sell for.
The calculation is powered by our Instant Home Value Estimate, which uses current market and property price trends to estimate your home’s value with a 90% accuracy rate.Not available
Price/Sqft$899/sqft
Monthly cost
Open Calculator
Description
Prepare to Be Amazed when you visit this spectacular custom-built residence. An ultra-rare opportunity on a premium 45 x 110 ft lot in one of Toronto's most sought-after East York neighbourhood. This show-stopping home boasts over 3,100 sq ft of finished living space, designed for those who demand style, comfort, and the best in modern luxury. Soaring 10-ft ceilings bathe the main floor in sunlight, highlighting gleaming hardwood floors, dramatic skylights, and hand-crafted built-ins throughout. Entertain in grand style in the stunning open-concept living spaces. With a jaw-dropping gas fireplace set in backlit onyx for unforgettable ambiance.The gourmet, eat-in kitchen is a chef's paradise, featuring top-of-the-line stainless appliances, designer stone counters, sleek cabinetry, and walk-out to a beautifully landscaped oasis. Lush interlock yards front and back, meticulously designed for outdoor entertaining.This thoughtfully designed home has 4+2 spacious bedrooms and 6 spa-inspired bathrooms, including a master retreat with a lavish ensuite that rivals the finest hotels. The fully finished lower level is incredibly versatile. Ideal for a rec-room, in-law suite, or potential income unit, with rough-in kitchenette, a second laundry, and a private side entrance with keyless entry for ultimate flexibility. Rare detached garage + parking for 5 cars means hosting friends and family is a breeze. Enjoy the ultimate live, work, play lifestyle. Walk to the city's best schools, parks, rec. centres, trendy restaurants, shops, TTC and Subway (future Ontario Line at Cosburn/Pape), easy access to highways.This is an unparalleled opportunity for the discerning buyer who wants it all. A true must-see that exceeds every expectation. Don't Miss Out. Homes Like This Rarely Come to Market! Book Your Private Tour NOW Before Its Gone!
Property Details
Interior
Features
Main Floor
Kitchen
6.17 x 2.54hardwood floor / Stainless Steel Appl / Stone Counter
Family
4.11 x 3.4hardwood floor / Crown Moulding / W/O To Patio
Living
5.21 x 6.17hardwood floor / Gas Fireplace / Crown Moulding
Dining
4.37 x 3.84hardwood floor / Crown Moulding / B/I Shelves
Exterior
Features
Parking
Garage spaces 1
Garage type Detached
Other parking spaces 5
Total parking spaces 6
Property History
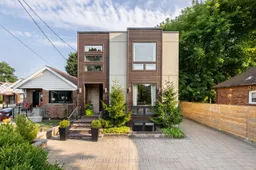 49
49
