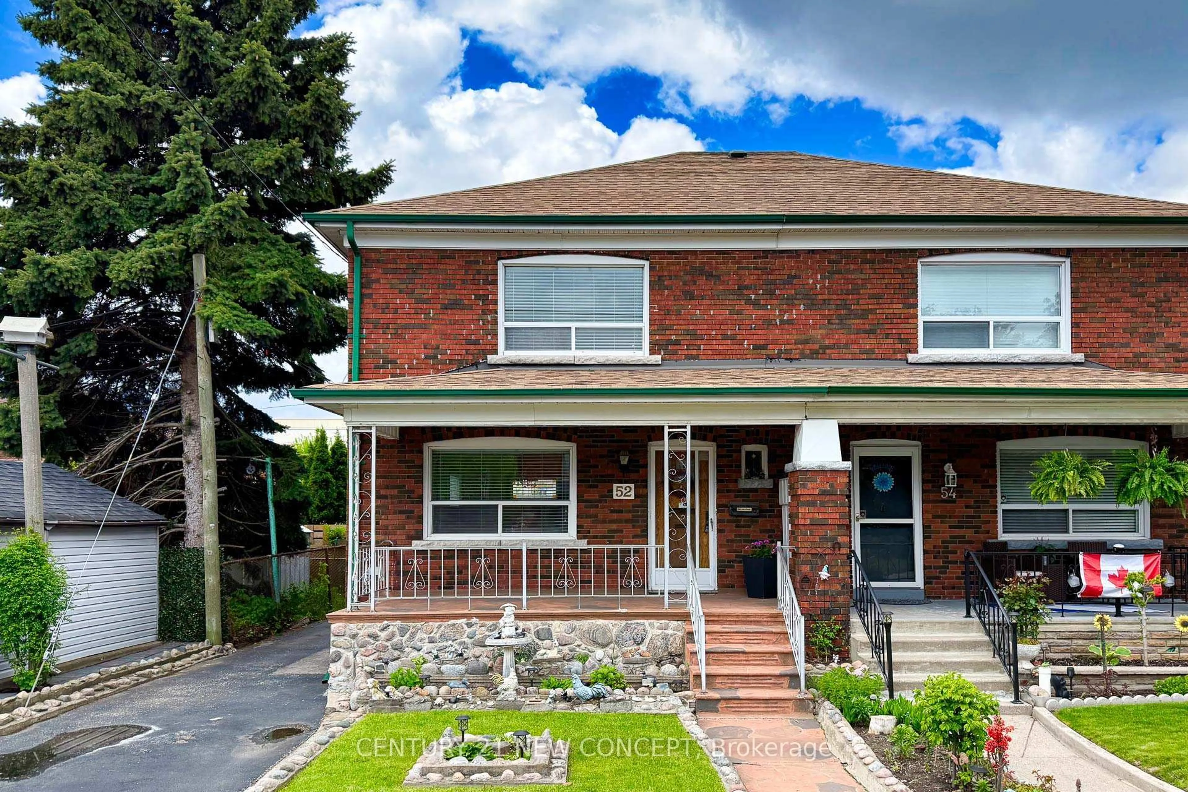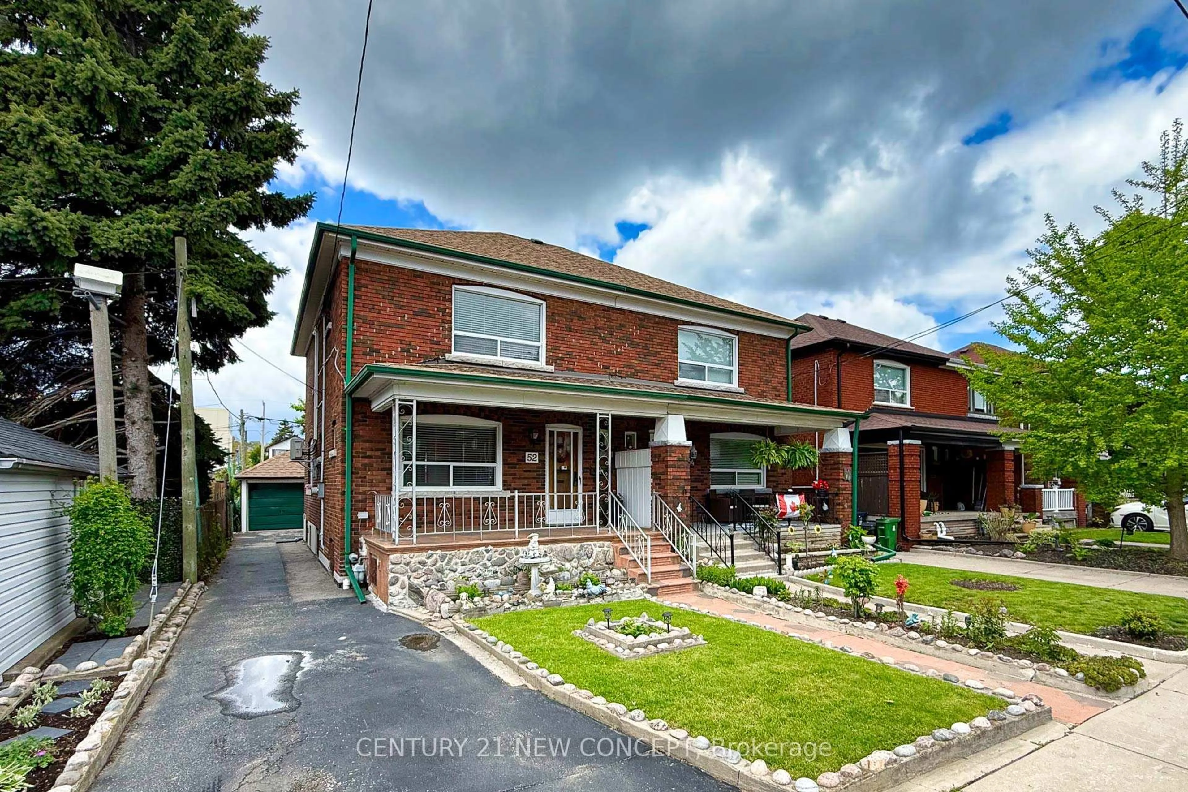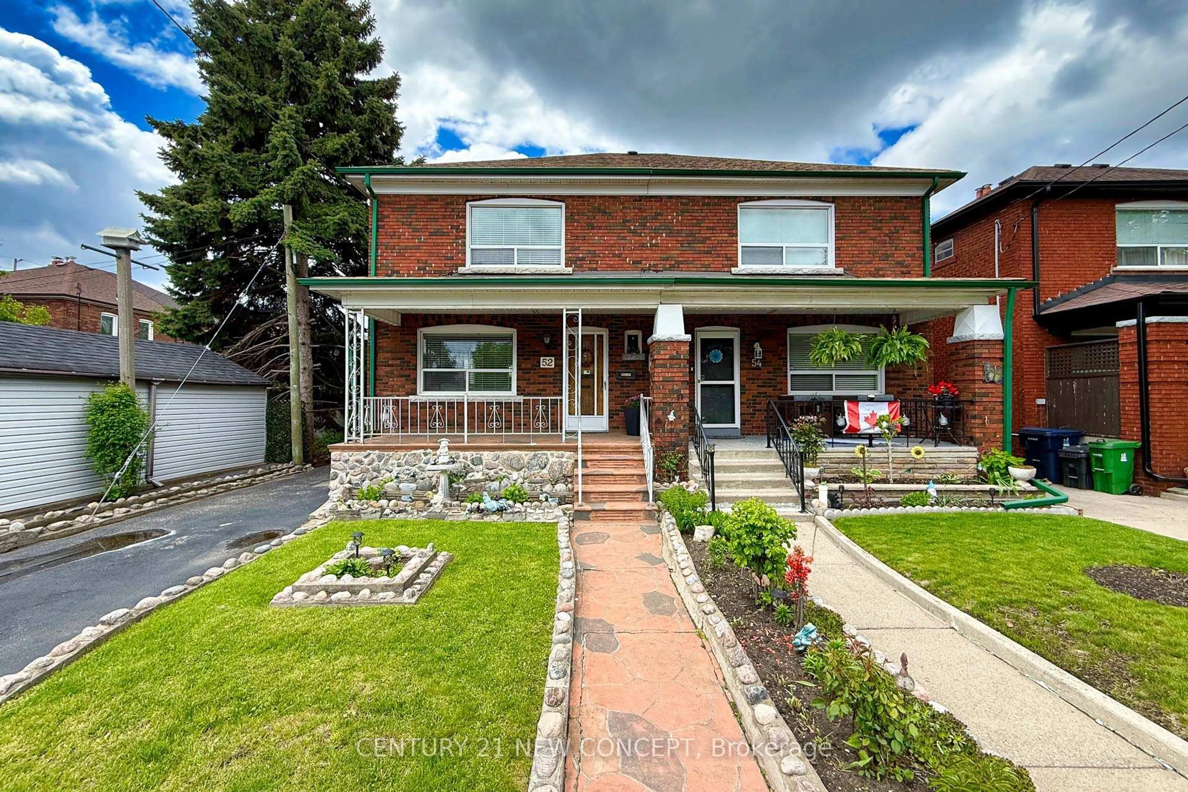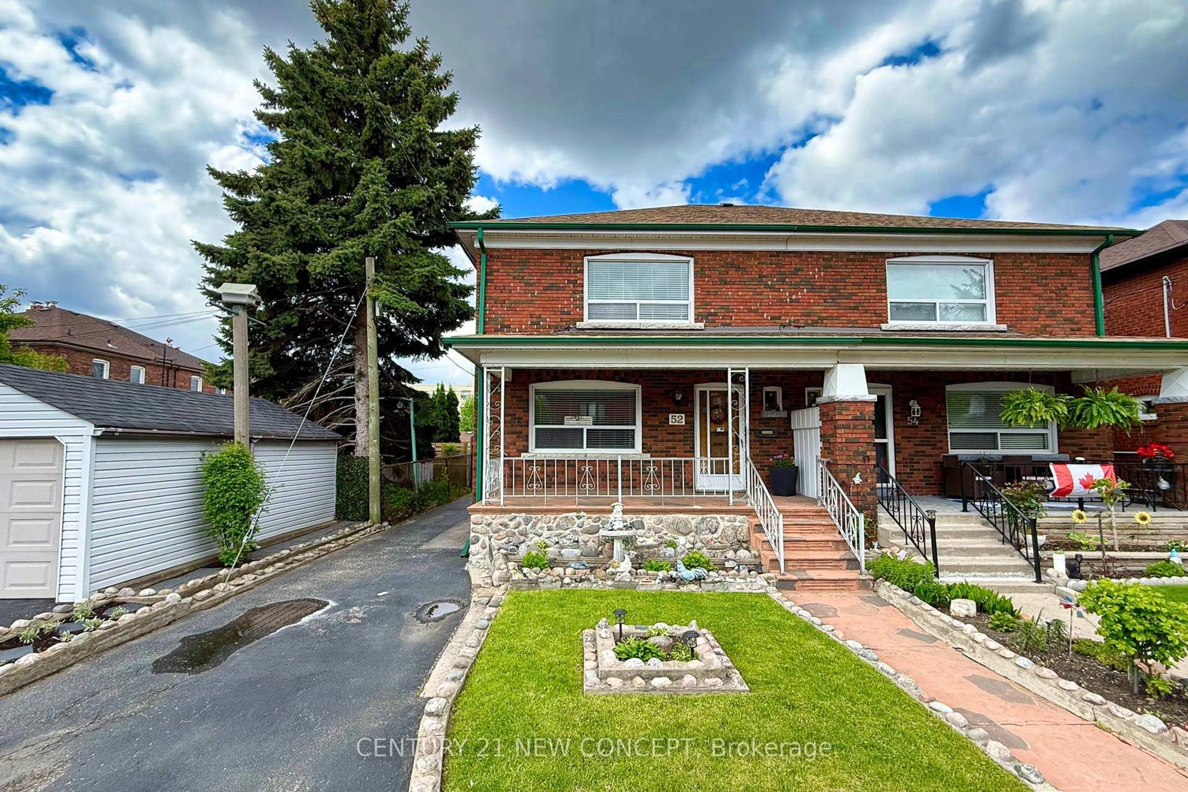52 Frankdale Ave, Toronto, Ontario M4J 4A2
Contact us about this property
Highlights
Estimated valueThis is the price Wahi expects this property to sell for.
The calculation is powered by our Instant Home Value Estimate, which uses current market and property price trends to estimate your home’s value with a 90% accuracy rate.Not available
Price/Sqft$997/sqft
Monthly cost
Open Calculator

Curious about what homes are selling for in this area?
Get a report on comparable homes with helpful insights and trends.
+4
Properties sold*
$1.2M
Median sold price*
*Based on last 30 days
Description
Welcome To This Charming 3 Bedroom, 2 Bathroom Solid Brick Semi With A Rare Large Private Driveway. This Pleasant Sun-Fill Home Is Nestled On A Peaceful, Family-Friendly Street Just Steps To The Danforth And Surrounding Amenities. With Its Prime Location And Tasteful Surroundings, This Lovely Home Combines Comfort, Style And Convenience.The Inviting And Curb Appeal Front Porch And Nicely Landscaped Front Yard Welcomes You Into A Beautiful Home With A Finished Basement With A Kitchen And Separate Entance To A Large Private Driveway. With A Convenient Walk-Out To A Spacious Backyard, Its The Perfect Spot To Unwind and Relax After A Long Day And For Entertaining Guests. The Main Level Also Includes A Spacious Cozy Living Room With A Combined Dining Room. Separate Hallway In The Foyer To The Sit Down Kitchen. The Upper Level Offers A Master Bedroom With A Large Window Overlooking The Front Yard. Two Additional Well-Proportioned Bedrooms & A 4-Piece Family Bathroom Complete This Level. The Fully Finished Lower Level Offers A Versatile Space For A Family Recreation Room, Home Office, Or Both, Along With A Laundry Area With Plenty Of Extra Storage Space And Large Cold Room. Nice Size Kitchen. 2 Piece Washroom On The Lower Level. Outside, Enjoy A Private Backyard Retreat With Nice Scenery And A Garden Area. Beautifully Landscaped Front Yard With A Gorgeous Veranda To Enjoy The Sunlight. This Home Is Ideally Situated Just Steps From All Amenities Providing Plenty Of Comfort And Access For Ease. Close To Schools, T.T.C., Shopping, Parks And Recreation Facilities, And Highways. Steps To The Subway And The Danforth With Its Bustling Array Of Bakeries, Breweries, Cafes & Restaurants. The Neighborhood Is Perfect For Families. Sun-Filled Home With A Large Private Driveway And Separate Detached Garage. Separate Entrance To A Finished Basement. The A/C Is A Recently Installed Ductless Split A/C Unit. Water Proofing Was Recently Completed.
Property Details
Interior
Features
Main Floor
Living
4.5 x 3.5Large Window / Combined W/Dining / Broadloom
Dining
4.6 x 2.9Large Window / Combined W/Living / Broadloom
Kitchen
3.7 x 2.25Window / Eat-In Kitchen / Ceramic Floor
Exterior
Features
Parking
Garage spaces 1
Garage type Detached
Other parking spaces 2
Total parking spaces 3
Property History
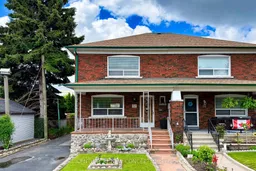 50
50