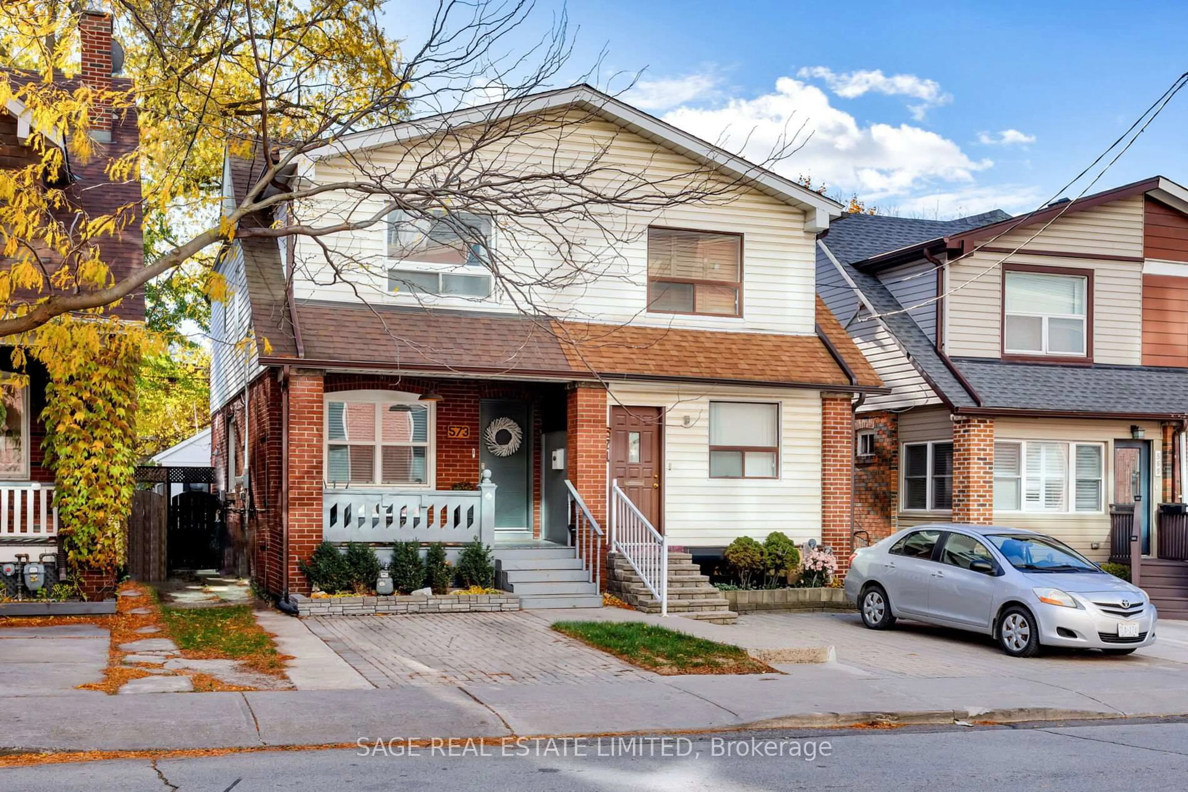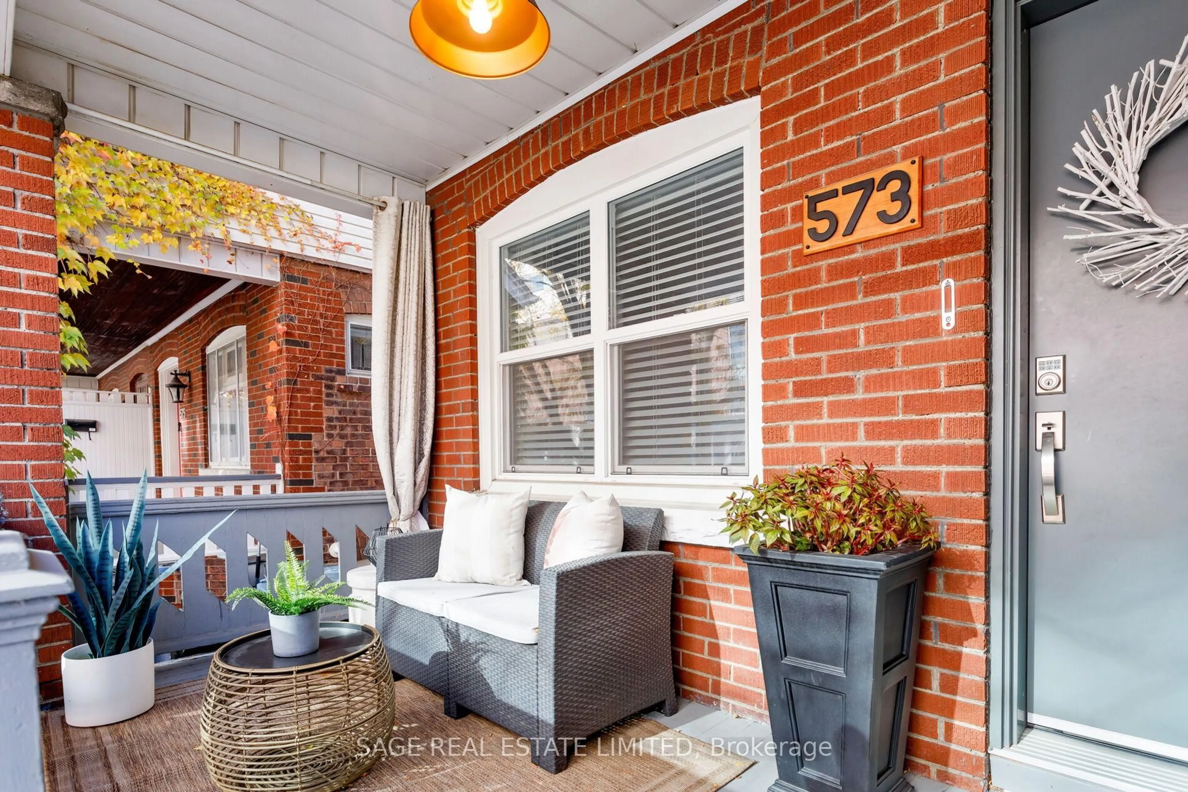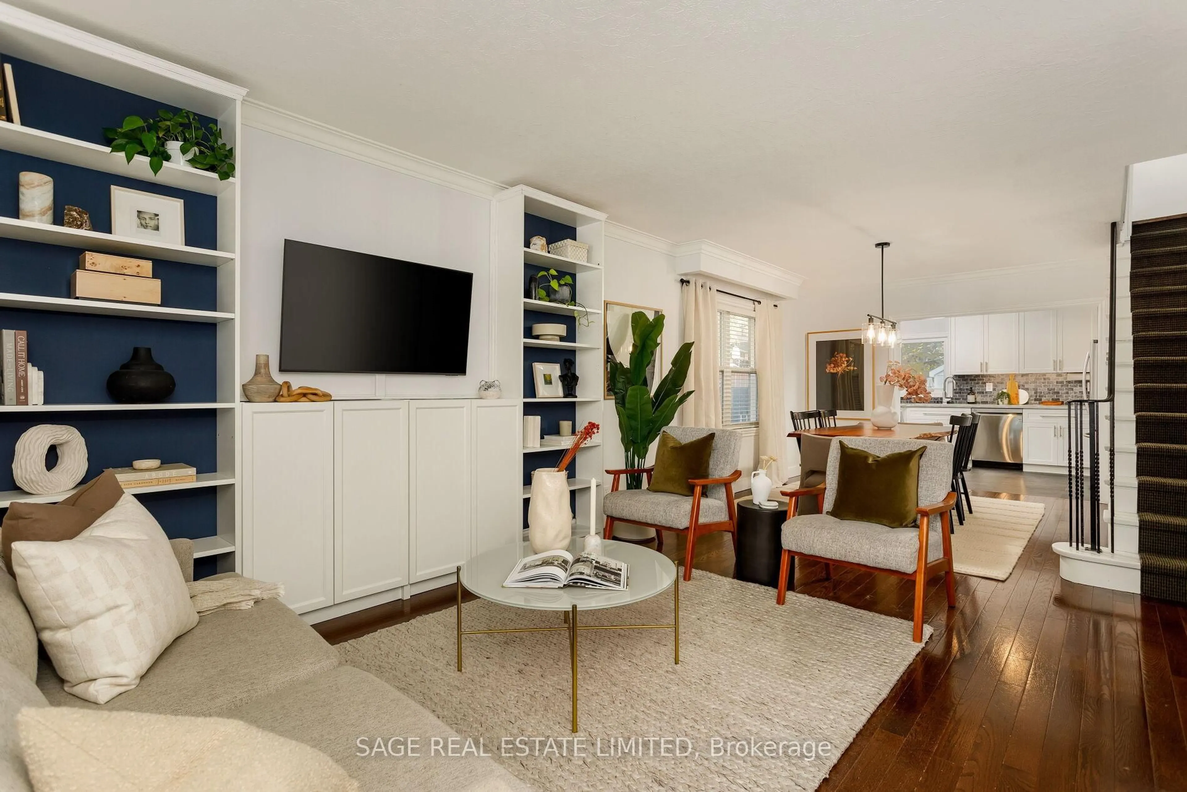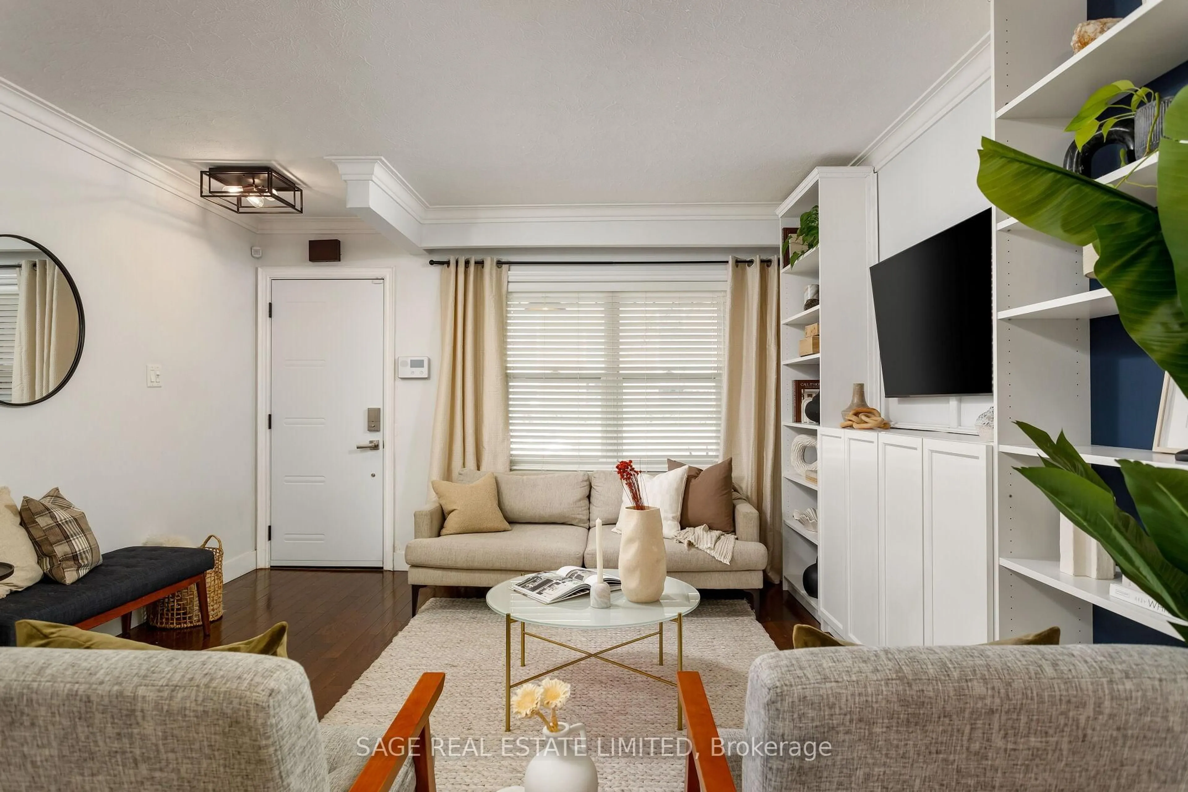573 Sammon Ave, Toronto, Ontario M4C 2E1
Contact us about this property
Highlights
Estimated valueThis is the price Wahi expects this property to sell for.
The calculation is powered by our Instant Home Value Estimate, which uses current market and property price trends to estimate your home’s value with a 90% accuracy rate.Not available
Price/Sqft$787/sqft
Monthly cost
Open Calculator

Curious about what homes are selling for in this area?
Get a report on comparable homes with helpful insights and trends.
+3
Properties sold*
$1.3M
Median sold price*
*Based on last 30 days
Description
A Little Sunshine on Sammon. Charming and clever, 573 Sammon Ave. makes the most of every inch. Nestled in the heart of East York, this three-bedroom, two-bath semi offers modern comfort, thoughtful design, and unbeatable access to everything the Danforth has to offer, perfect for young families and first-time buyers alike. The main floor offers bright, open living spaces with hardwood flooring and a stylish kitchen featuring quartzite counters, custom cabinetry, and stainless-steel appliances. A walkout leads to a sunny tree-lined backyard, complete with a new deck, flagstone patio, and a versatile accessory unit that is ideal for a gym, studio, or home office. Upstairs, three well-proportioned bedrooms provide peaceful retreats, complemented by thoughtful storage and natural light throughout. The finished basement, with its own separate entrance, offers flexible space for a family room, guest suite, or play area. With licensed front-pad parking, updated windows, and a long list of quality improvements, this home is truly move-in ready. Located in the sought-after R.H. McGregor school catchment, and just steps from Dieppe Park, the TTC, and the vibrant cafés, restaurants, and shops of the Danforth, 573 Sammon Ave. perfectly blends the best of east end living. A bright and happy place to call home.
Upcoming Open Houses
Property Details
Interior
Features
2nd Floor
Primary
3.65 x 3.25hardwood floor / Large Window / Large Closet
2nd Br
3.94 x 2.24hardwood floor / Window
3rd Br
3.2 x 2.87hardwood floor / Double Closet / Window
Exterior
Features
Parking
Garage spaces -
Garage type -
Total parking spaces 1
Property History
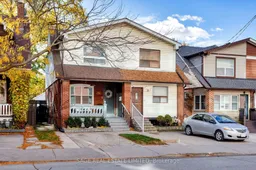 43
43