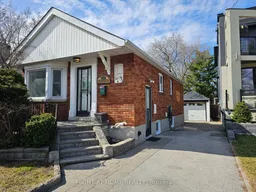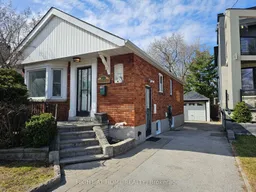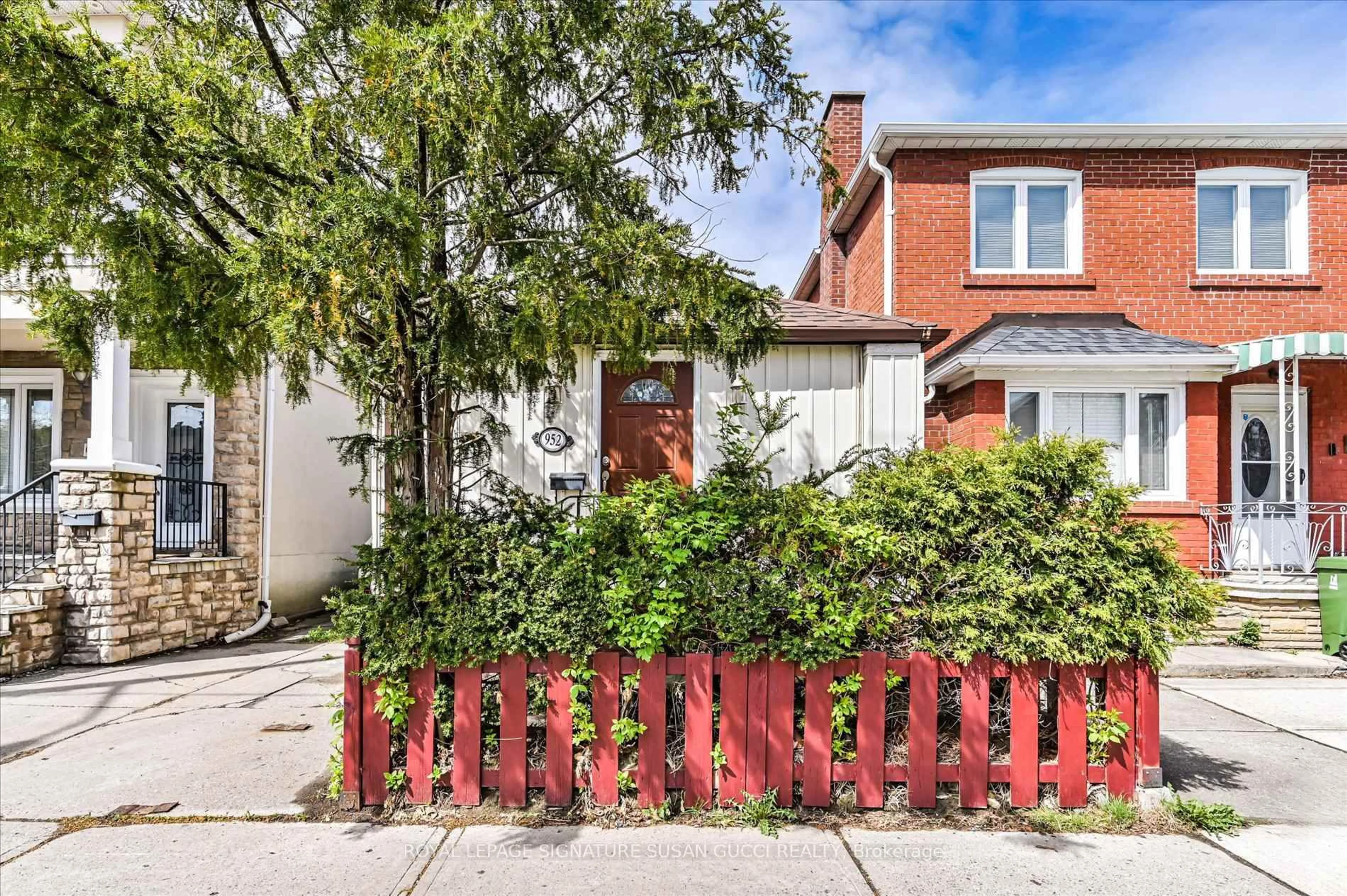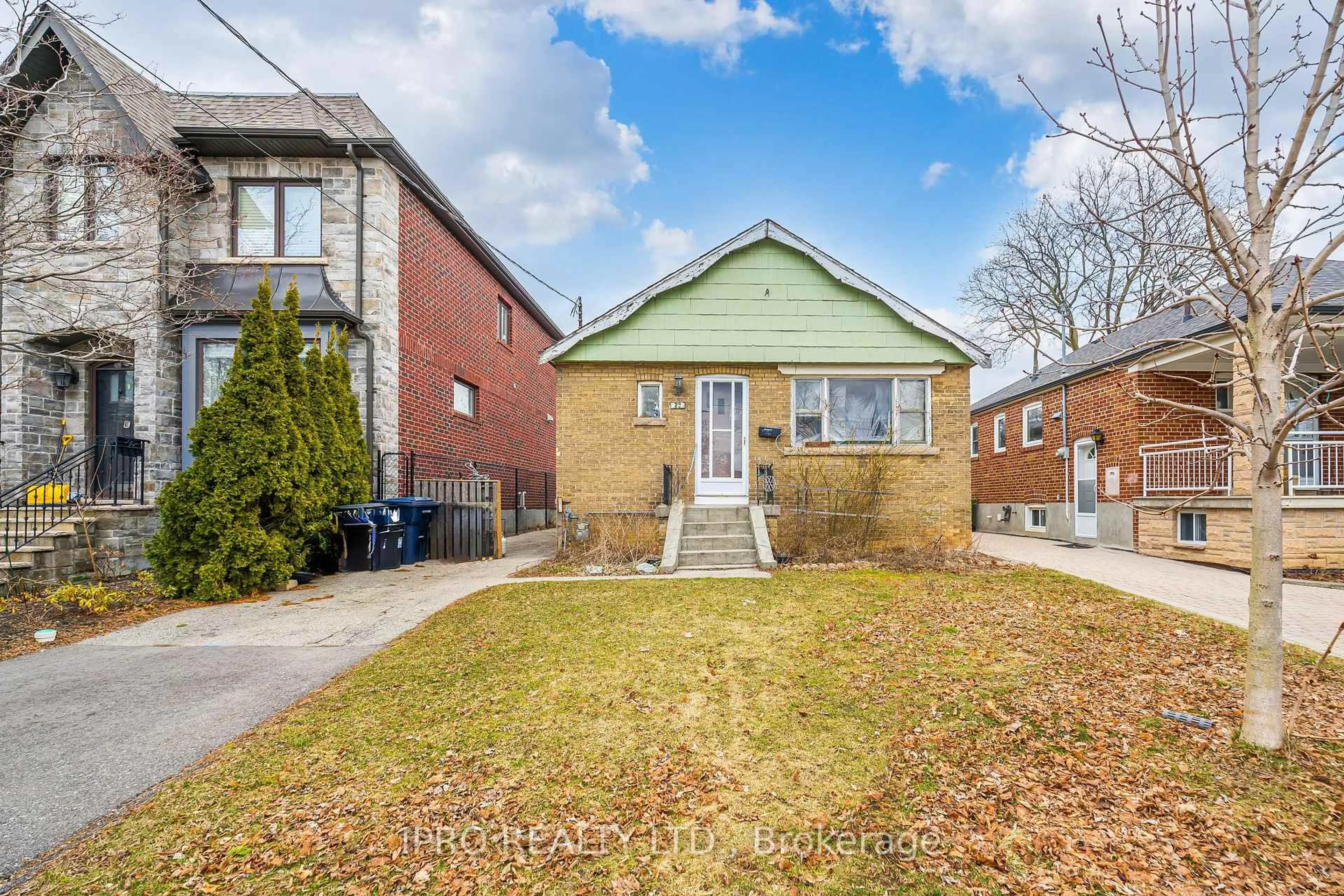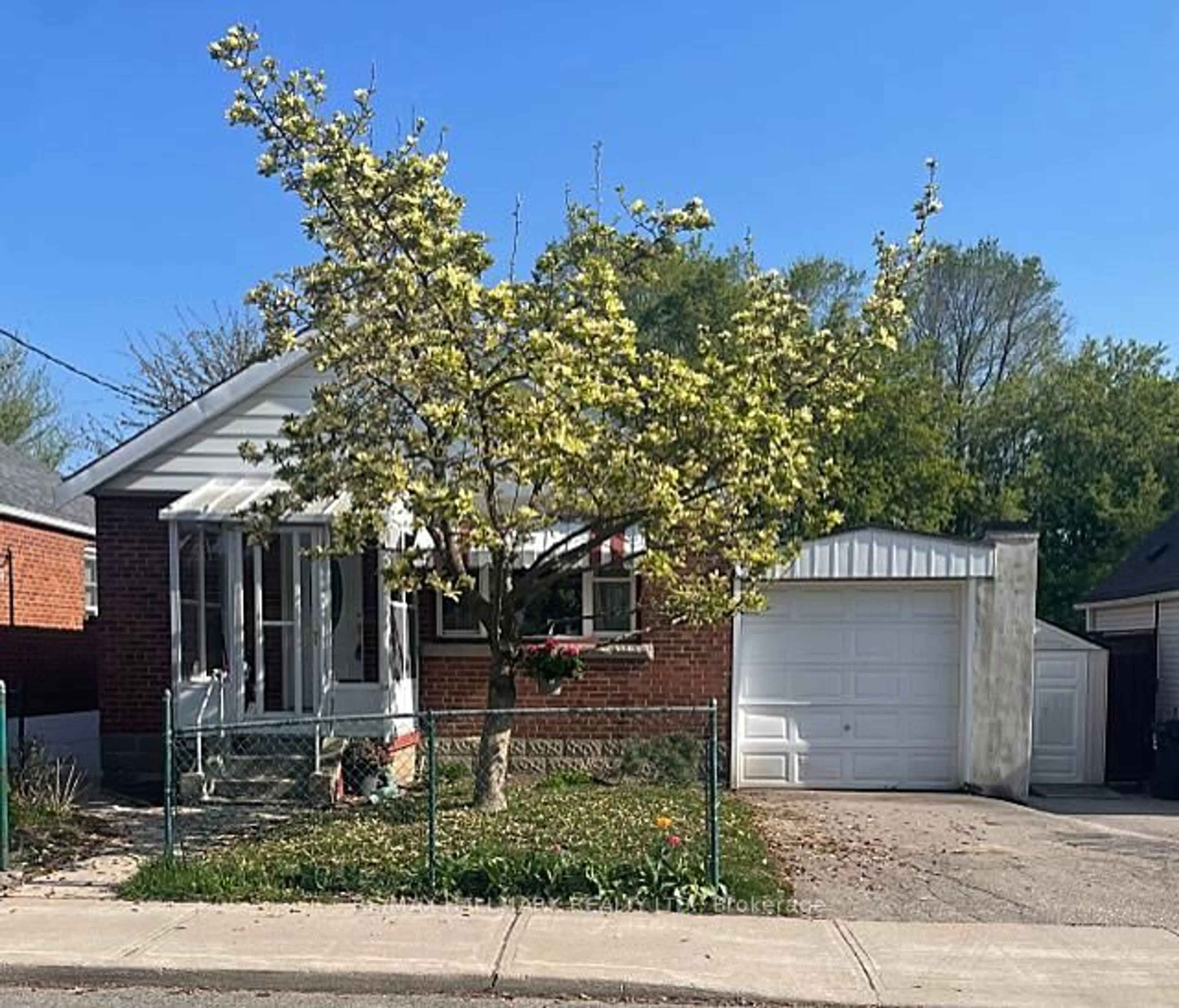**FANTASTIC EAST YORK BUNGALOW WITH 36 FOOT FRONTAGE AND 2 SEPARATE 2 BEDROOM APARTMENTS.** Welcome to 6 Dunkirk Rd, an inviting detached all-brick bungalow in the heart of East York. This updated home offers homebuyers many benefits. It is located in a quiet neighbourhood, yet is very convenient (91 Walk Score). The home is just minutes walk away from Michael Garron Hospital and is also a less than 10-minute-walk to Coxwell subway station and the Danforth with its excellent restaurants and many shopping options. Just steps away from the bus stop, its just a short ride to the subway and the Danforth. For those that drive, this home offers easy access to the DVP, and is also a quick drive to the Lakeshore/Gardiner expressway. Surrounded by newly developed homes, the main floor of this efficiently designed bungalow has 2 generously sized bedrooms, an open kitchen, a living/dining room, full bathroom, and a washer/dryer. A lockable doorway leads to a fully self-contained 2-bedroom basement apartment with its own separate exterior side entrance, separate full kitchen, 200 amp panel, own washer/dryer, and a full shower bath. It's perfect for extended family living, or as a mortgage helper. Homebuyers will also appreciate the parkette across the street for short walks, walking pets, or catching a breath of fresh air. Families with children will value the many school options in the area. The garage and long driveway offer ample parking and extra storage. Outdoor enthusiasts will fall in love with the easy access to Taylor Creek Park and its peaceful trails. The tranquil enclosed backyard is perfect for relaxing BBQs and hanging out. Flexible living for families, but also great for investors, and inbetween situations. Rent both the main floor and the basement and maximize cashflow. Alternatively, live in one unit and rent the other out to grow savings and equity faster. This detached bungalow offers maximum versatility in a vibrant and welcoming neighbourhood!
Inclusions: 2 fridges, 2 stoves, 2 washer/dryers, existing light fixtures, all wardrobes/dressers in basement bedroom.2 fridges, 2 stoves, 2 washer/dryers, existing light fixtures
