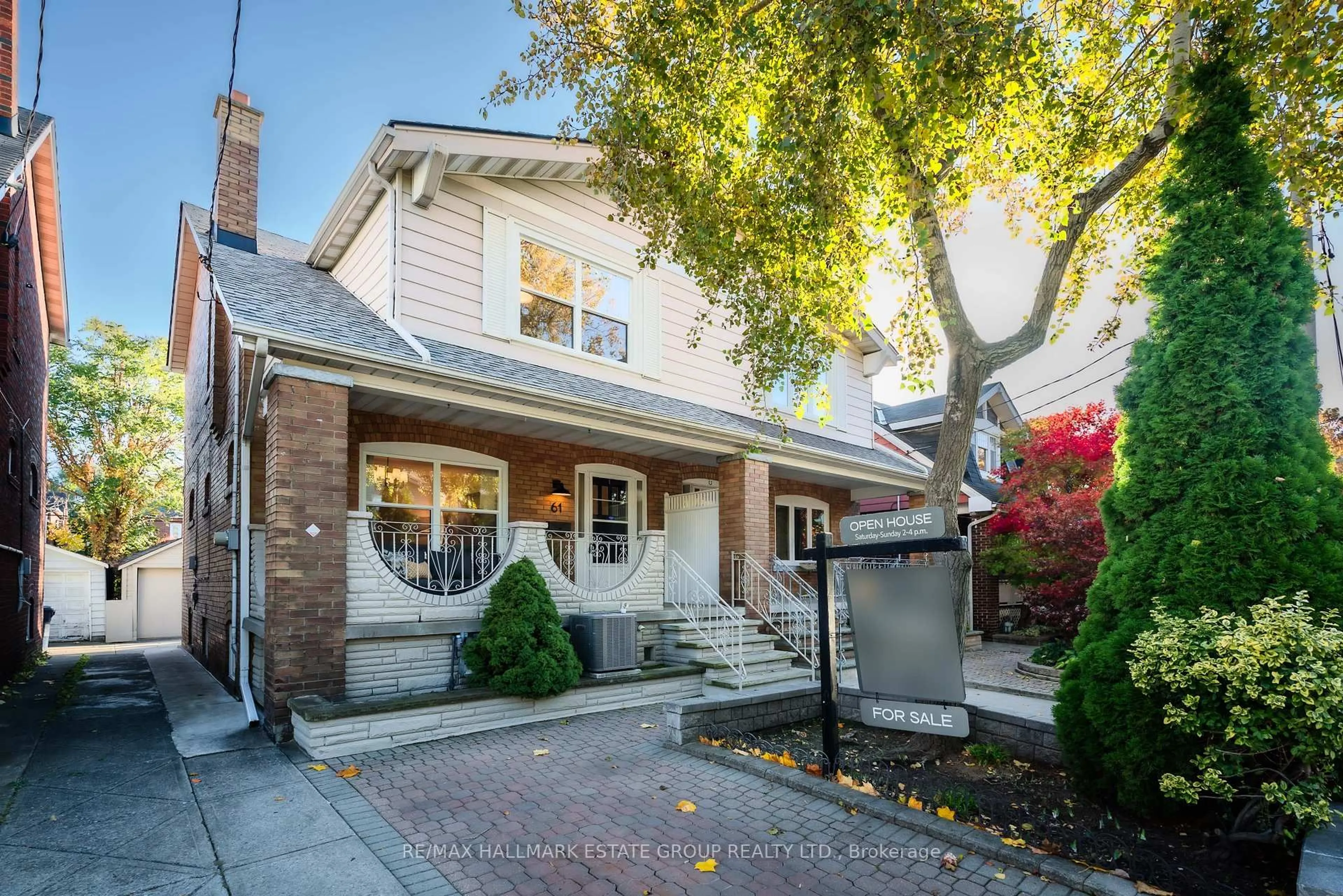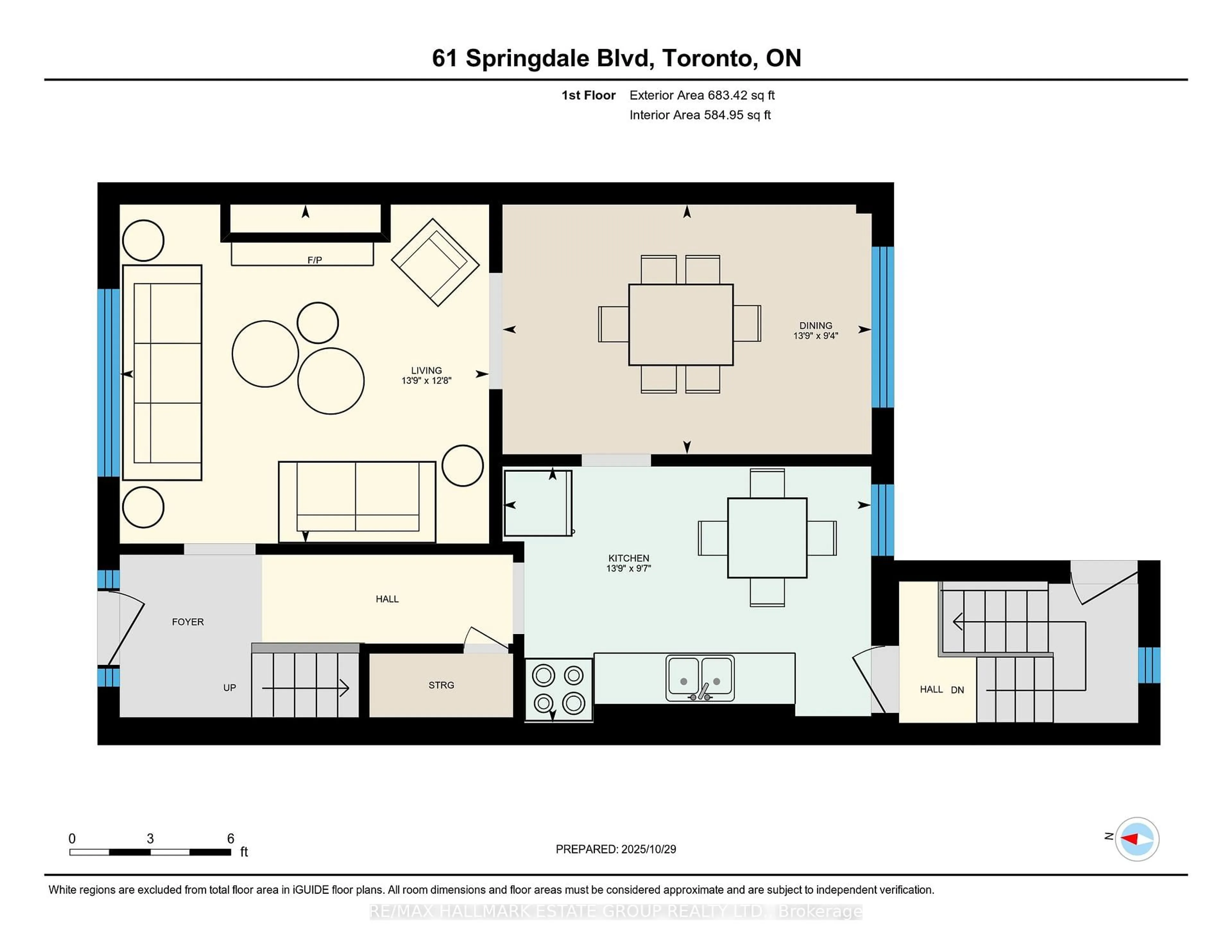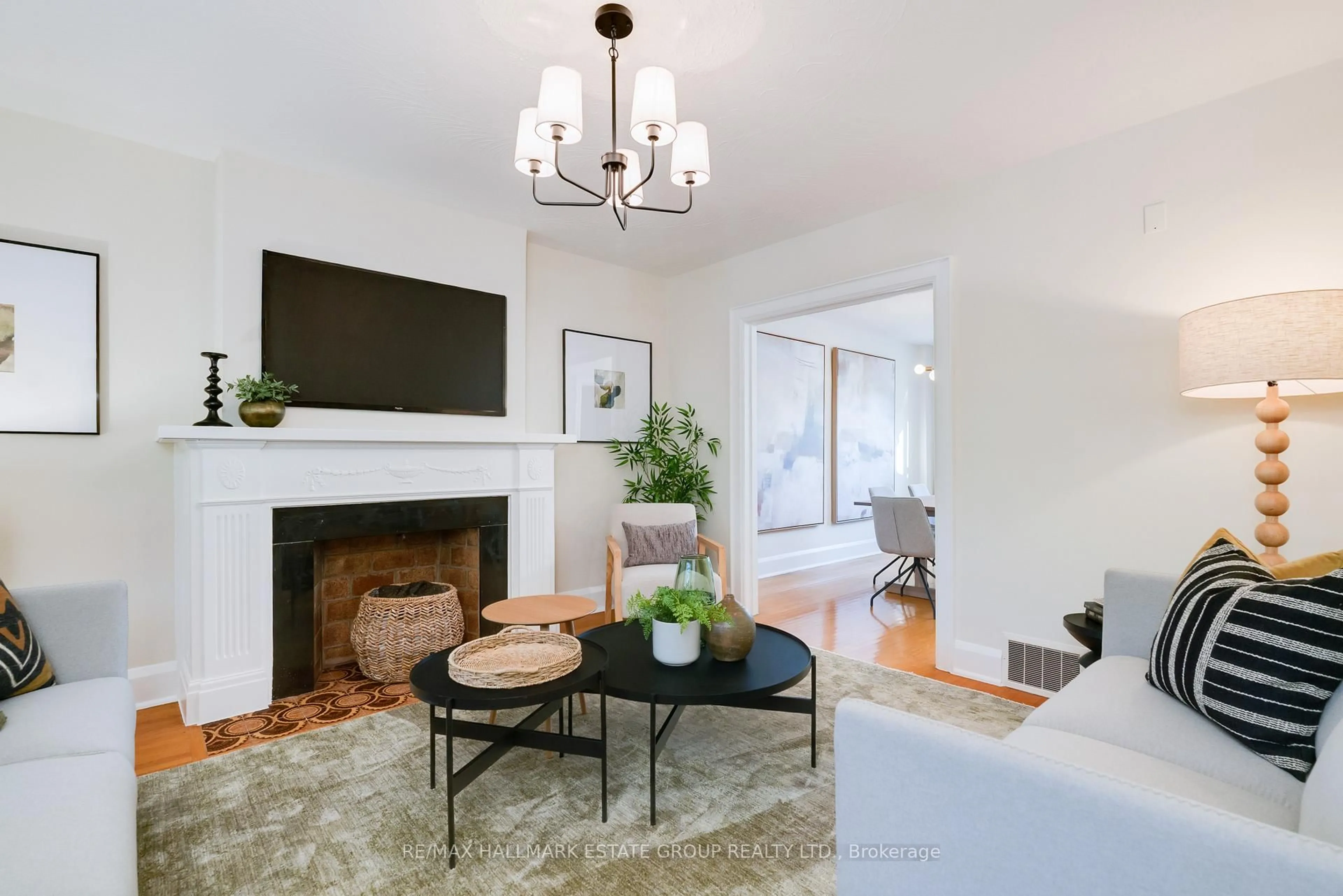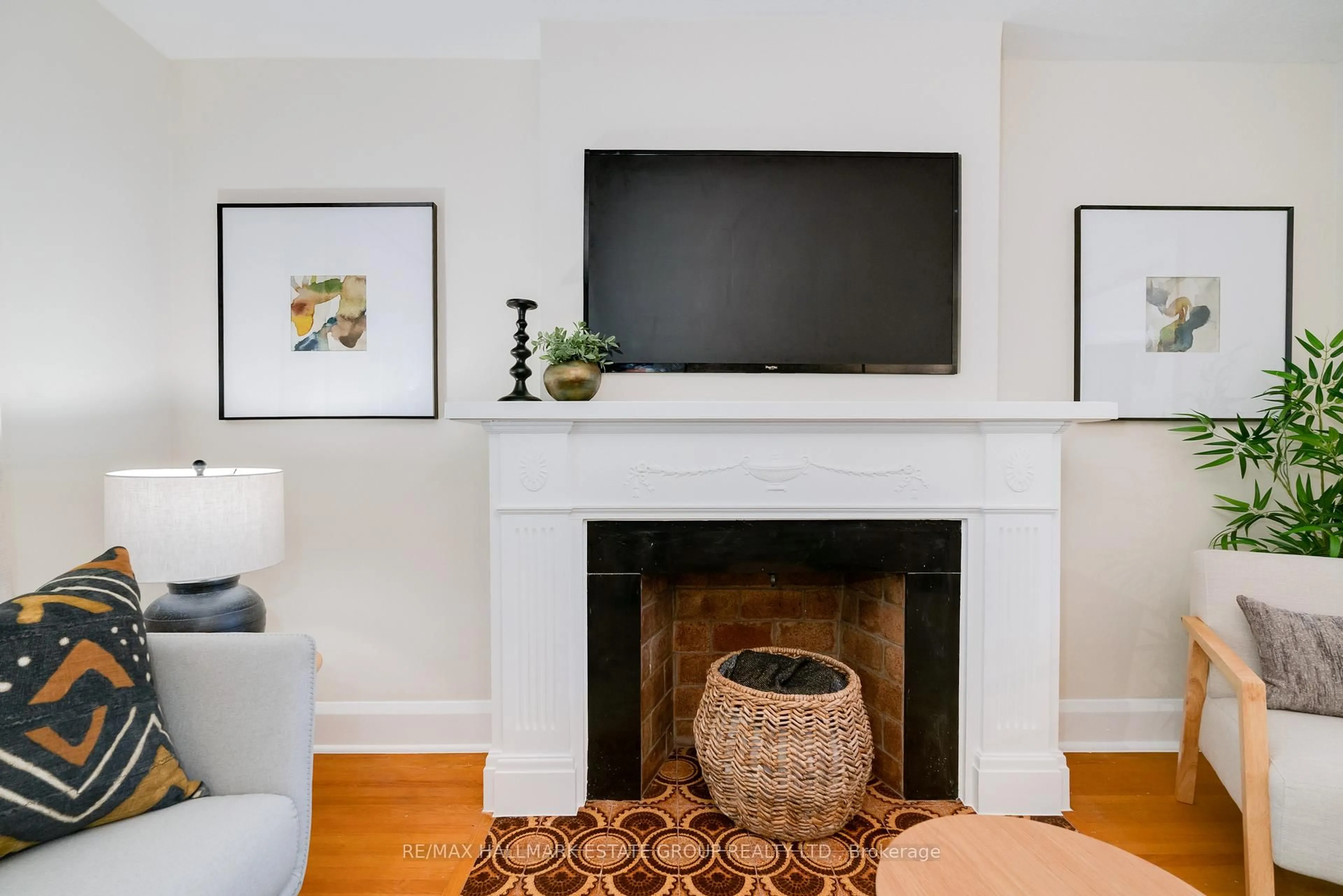61 Springdale Blvd, Toronto, Ontario M4J 1W6
Contact us about this property
Highlights
Estimated valueThis is the price Wahi expects this property to sell for.
The calculation is powered by our Instant Home Value Estimate, which uses current market and property price trends to estimate your home’s value with a 90% accuracy rate.Not available
Price/Sqft$787/sqft
Monthly cost
Open Calculator

Curious about what homes are selling for in this area?
Get a report on comparable homes with helpful insights and trends.
*Based on last 30 days
Description
Welcome to this spectacular, solid, and generously wide 3-bedroom, 2-bathroom gem nestled on a coveted street within the sought-after RH McGregor School District and an in-law suite. With legal front yard parking and a double-length garage, there's plenty of room for storage-or imagine the possibilities: a future studio, gym, or home office. The covered front porch is a dream for those who love to sit and watch the world go by, offering a perfect perch for morning coffee or evening chats. Step inside to a practical foyer that opens into a spacious living room anchored by a cozy decorative fireplace, ideal for relaxing or entertaining. The family-sized dining room overlooks the rear yard, creating a warm and welcoming space for gatherings. The retro eat-in kitchen is funky, fun, and fabulously functional-complete with curved cabinetry and a unique inner laminated lining that simply must be seen in person! Upstairs, you'll find a beautifully updated main bath and a king-sized primary bedroom, along with two equally generous bedrooms, each with its own closet. The separate entrance leads to a bright, high, fully finished basement featuring a kitchenette, a wide-open rec room, a laundry area, and a full 4-piece bath-perfect for extended family, guests, or in-law suite. Outside, the sun-drenched south-facing yard offers a lovely retreat, and the entire home has been freshly painted from top to bottom with updated light fixtures throughout. All that's missing is you-just unpack and start your next chapter.
Upcoming Open Houses
Property Details
Interior
Features
Main Floor
Living
3.84 x 4.2hardwood floor / O/Looks Frontyard / Fireplace
Dining
2.84 x 4.2hardwood floor / O/Looks Backyard
Kitchen
2.92 x 4.19Eat-In Kitchen / O/Looks Backyard / Tile Floor
Exterior
Features
Parking
Garage spaces 2
Garage type Detached
Other parking spaces 1
Total parking spaces 3
Property History
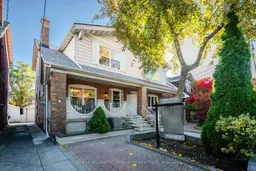 44
44