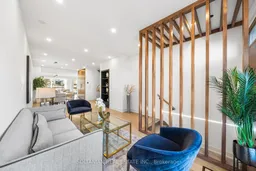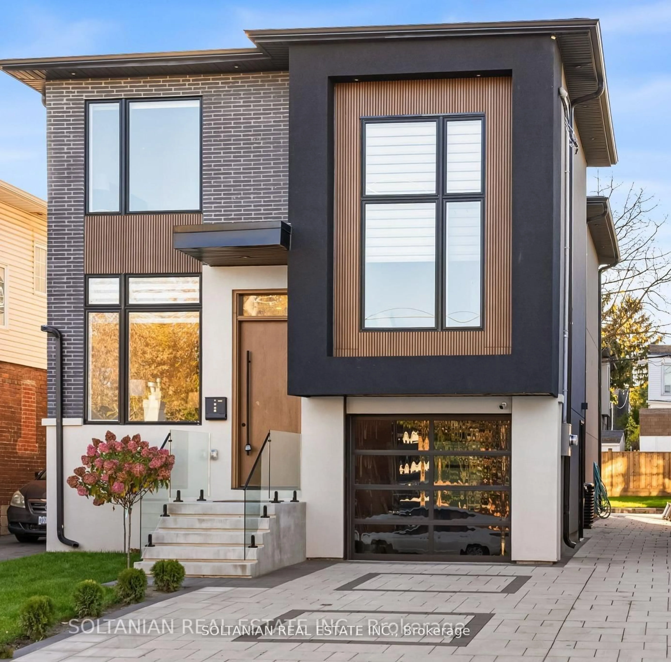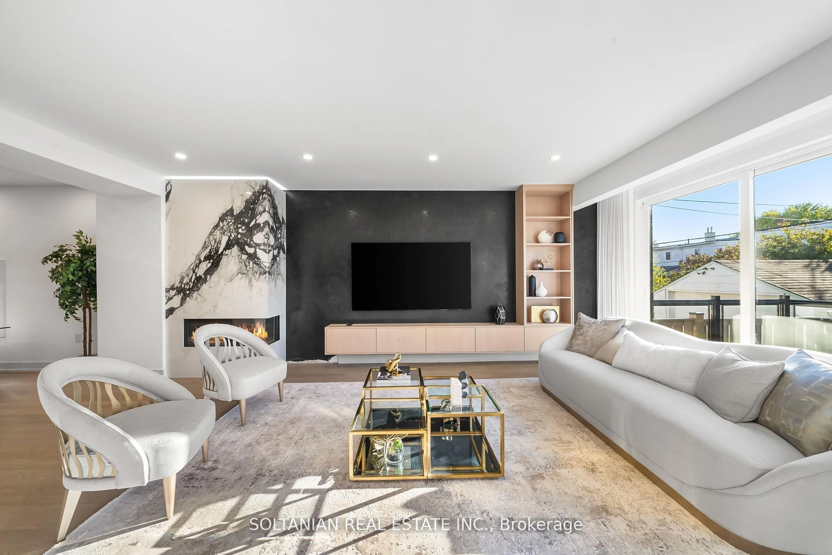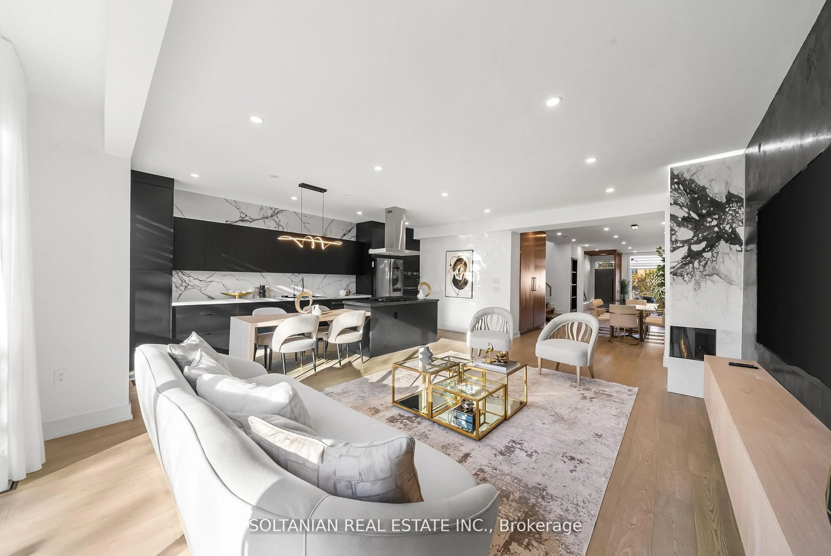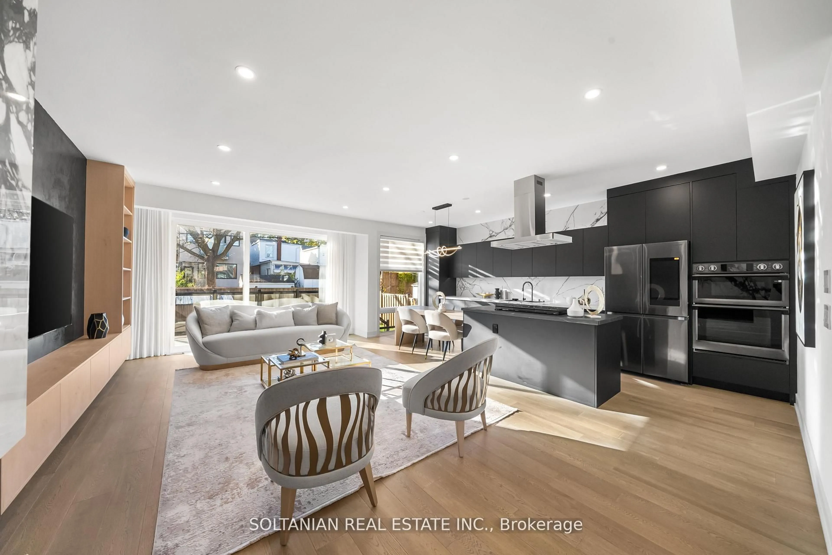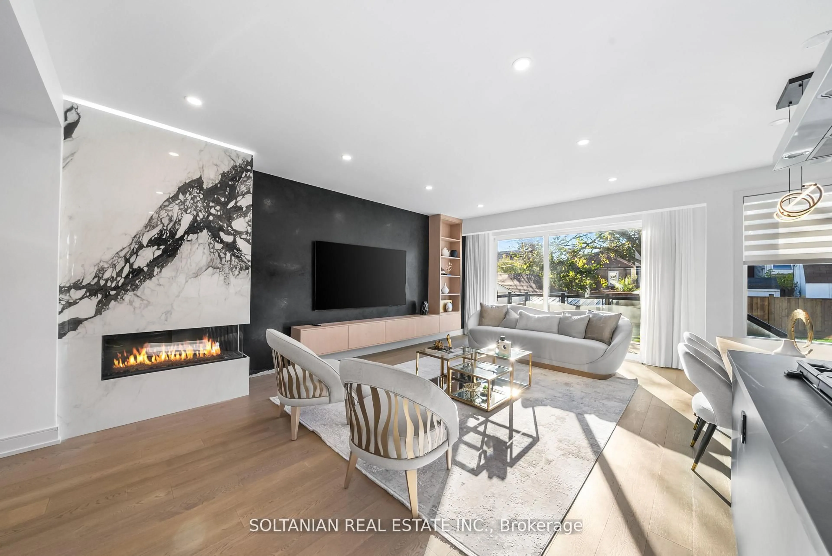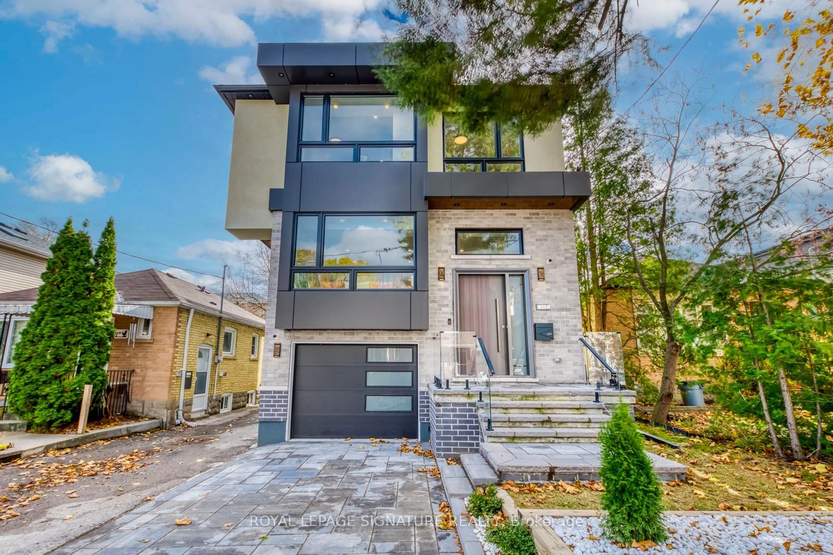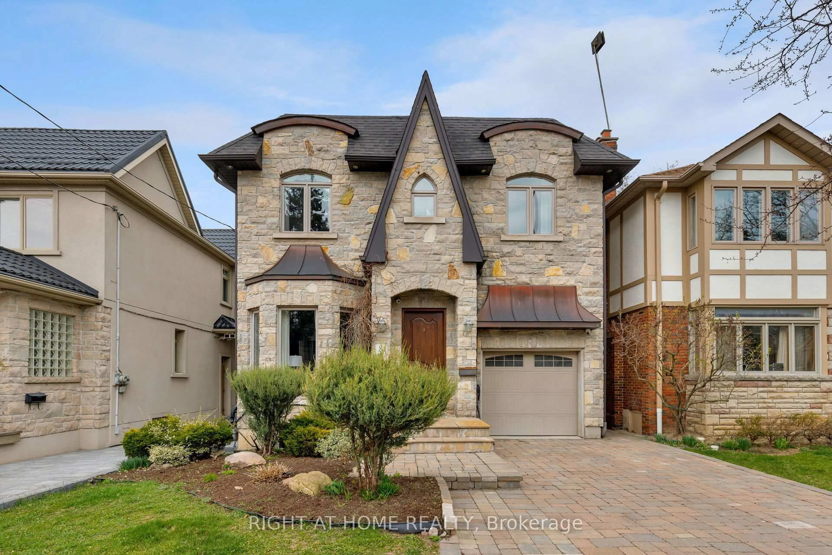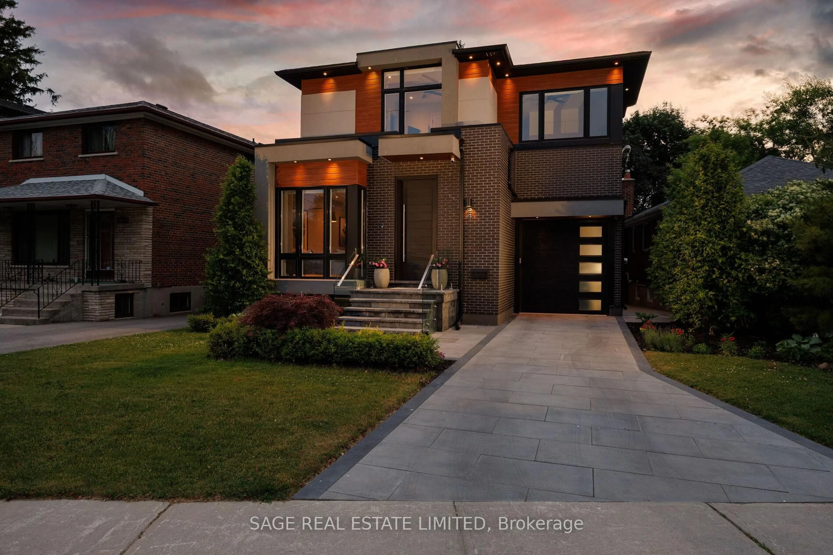62 Inwood Ave, Toronto, Ontario M4J 3Y5
Contact us about this property
Highlights
Estimated valueThis is the price Wahi expects this property to sell for.
The calculation is powered by our Instant Home Value Estimate, which uses current market and property price trends to estimate your home’s value with a 90% accuracy rate.Not available
Price/Sqft$899/sqft
Monthly cost
Open Calculator
Description
Welcome to Apprx 3,600 square feet of luxury living in this breathtaking Stunning architectural Masterpiece offering an exceptional blend of design, comfort, and functionality. This fully renovated 2 storey residence showcases impeccable craftsmanship with extensive use of slab porcelain, slab limestone, skylights, expansive windows, glass railings, wall paneling and refined halogen lighting throughout.Step inside to a bright open-concept layout with soaring ceilings, geometric accent walls, architectural wood detailing, and an illuminated glass-railed staircase. An exceptionally large picture window anchors the main living space, flooding the home with natural light and creating a seamless indoor-outdoor connection.The main level flows effortlessly between the living, dining, and family rooms, ideal for entertaining and everyday living. The family room is the heart of the home, featuring a striking two-sided marble fireplace and custom built-in entertainment unit overlooking the backyard.The chef-inspired gourmet kitchen offers sleek custom cabinetry, premium stone countertops and backsplash, and an open-concept design perfect for gatherings.A rare and unique feature is the two-storey bedroom suite on the main level, complete with a three-piece ensuite and a private staircase leading to a loft-style retreat, ideal as a home office or studio.The 2nd level features spacious bedrooms, each with its own ensuite and either a walk-in or custom built-in floor to ceiling closet. The primary suite includes a 6 Piece spa-inspired ensuite with freestanding tub, glass shower, double vanity, boutique-style walk-in closet, and a private balcony overlooking the backyard.The finished walk-up basement offers a bright recreation area, additional bedroom, and washroom. With 4+1 bedrooms and 6 washrooms, this home delivers exceptional luxury and functionality. Step outside to a private backyard with deck and glass railing. Ideally located near schools, parks, transit & major routes.
Upcoming Open Houses
Property Details
Interior
Features
Main Floor
Family
6.11 x 4.2Fireplace / B/I Shelves / W/O To Deck
Living
2.37 x 1.25Open Concept / hardwood floor / Pot Lights
Dining
4.78 x 2.77Open Concept / Window / hardwood floor
Kitchen
6.0 x 2.75Open Concept / Stone Counter / B/I Appliances
Exterior
Features
Parking
Garage spaces 1
Garage type Built-In
Other parking spaces 2
Total parking spaces 3
Property History
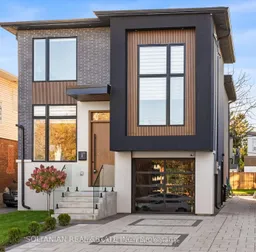 42
42