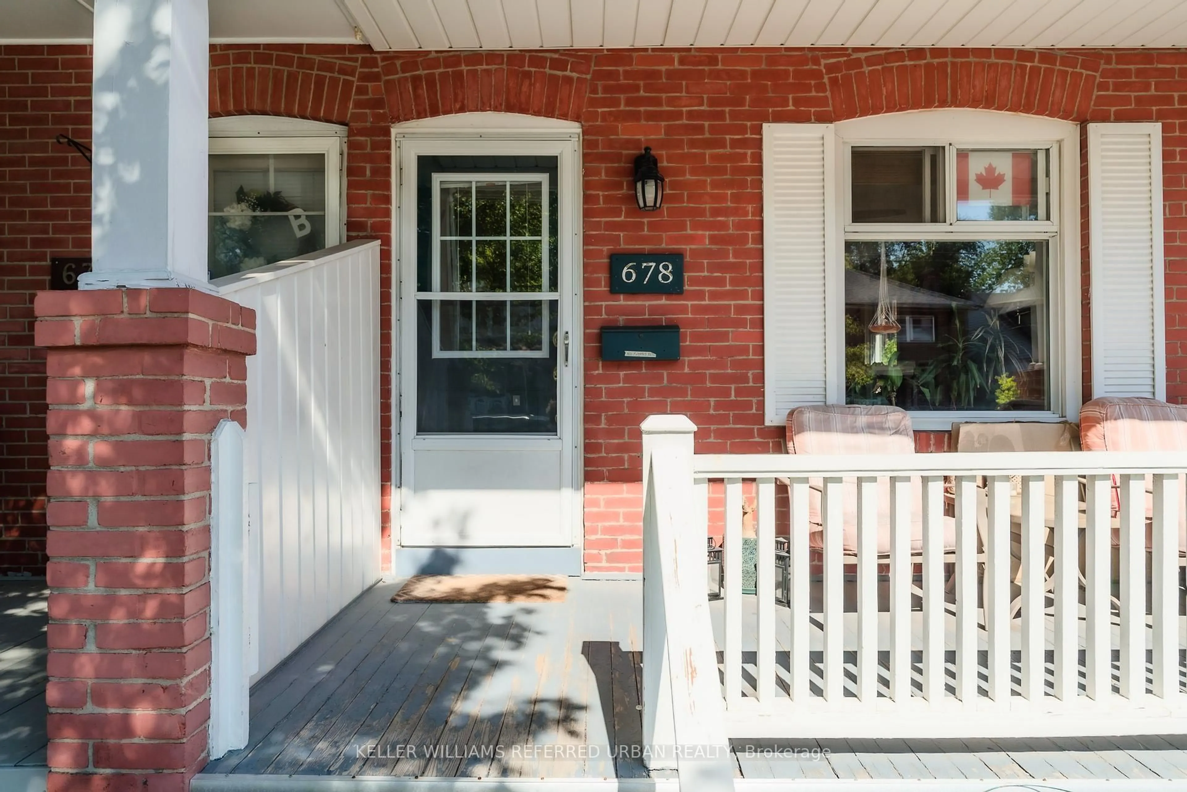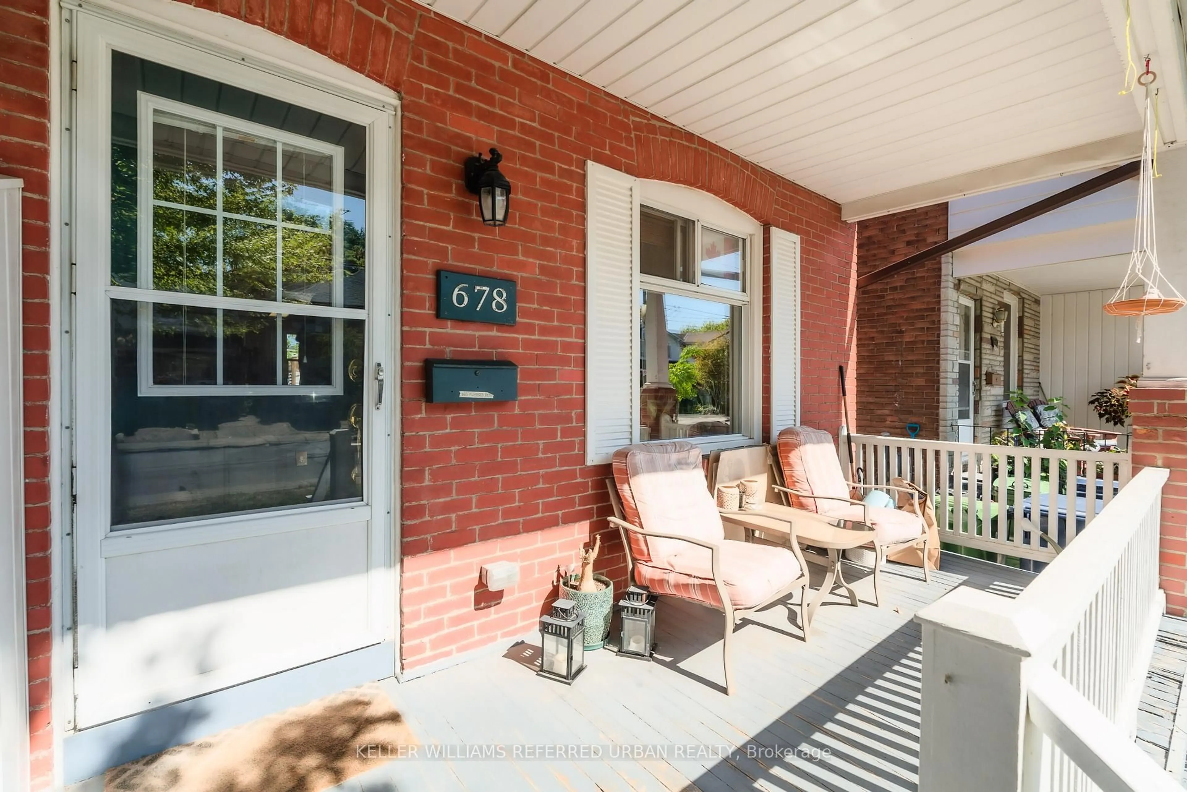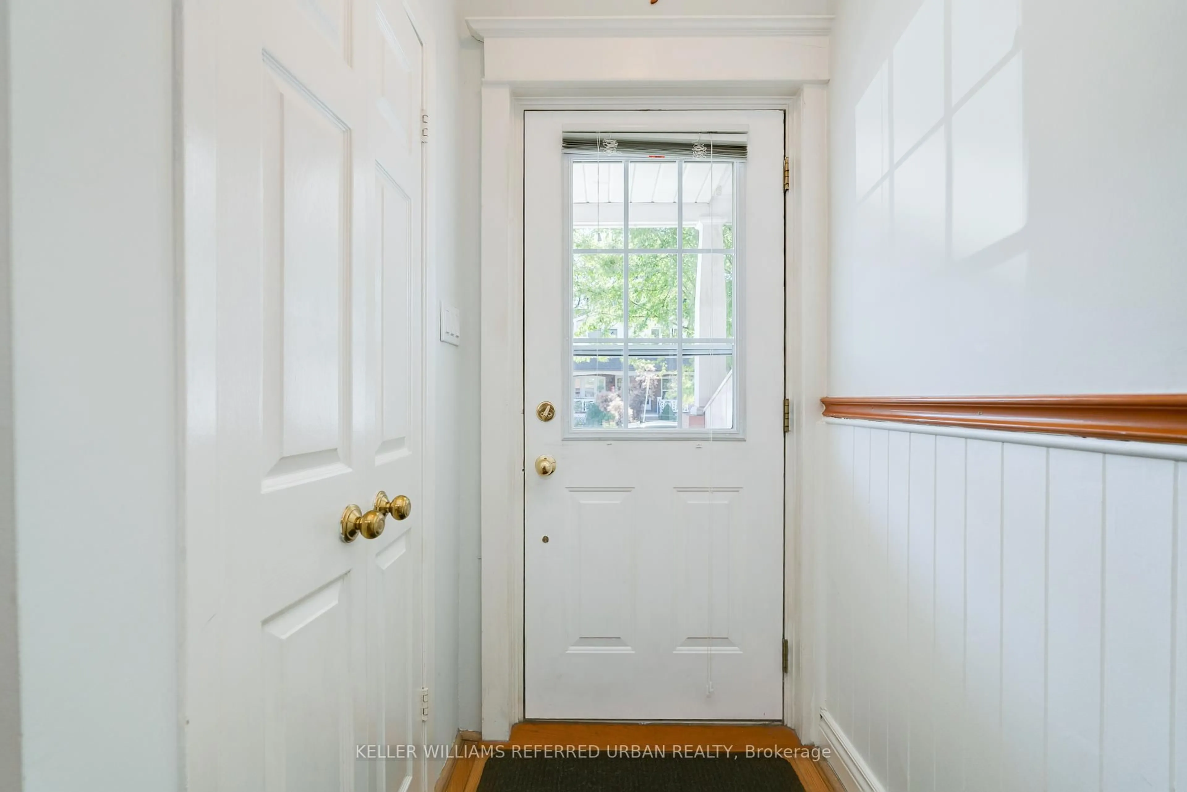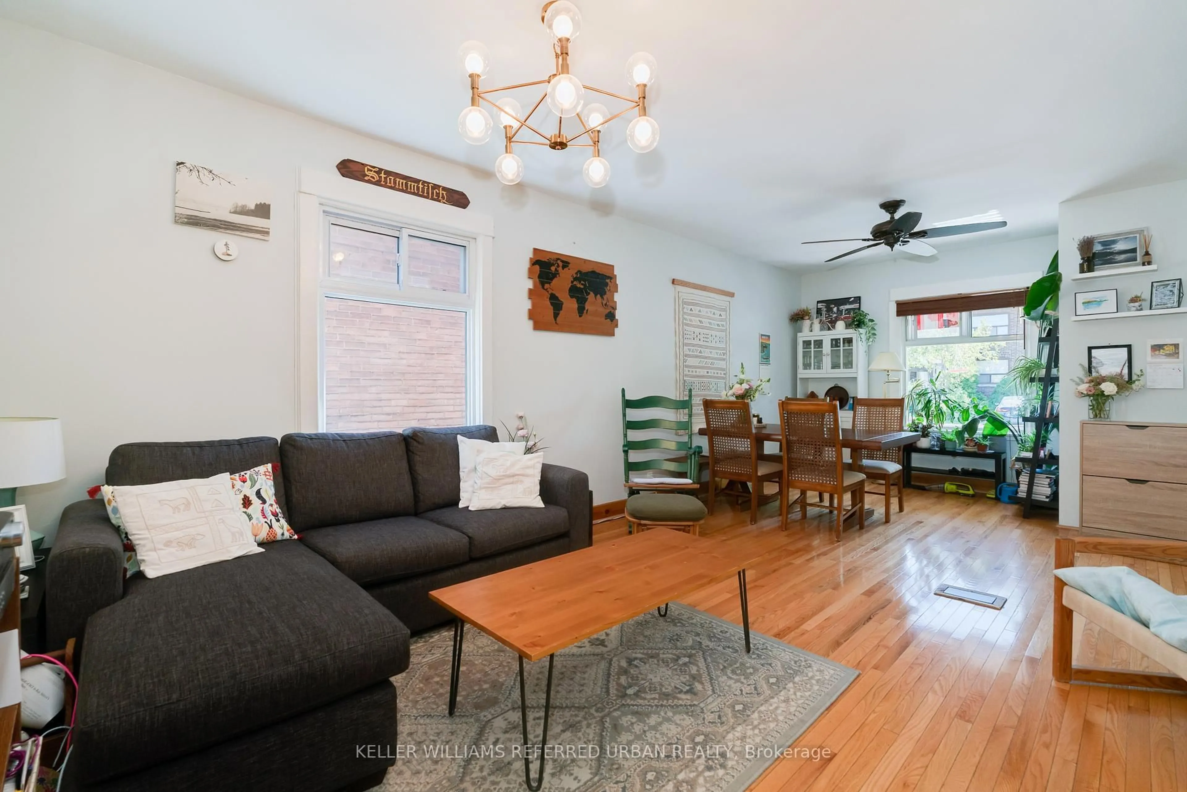Contact us about this property
Highlights
Estimated valueThis is the price Wahi expects this property to sell for.
The calculation is powered by our Instant Home Value Estimate, which uses current market and property price trends to estimate your home’s value with a 90% accuracy rate.Not available
Price/Sqft$787/sqft
Monthly cost
Open Calculator

Curious about what homes are selling for in this area?
Get a report on comparable homes with helpful insights and trends.
+2
Properties sold*
$1.3M
Median sold price*
*Based on last 30 days
Description
Welcome to 678 Sammon Avenue East, a charming 2 Story semi offering a perfect blend of comfort and convenience. This home features 2 spacious bedrooms, 2 bathrooms, and 2 additional rooms on the lower level, providing plenty of flexibility for additional bedrooms, home office, guest suite, or recreation space. The main floor boasts a generous layout with a bright kitchen and large living/dining area, ideal for everyday living and entertaining. Enjoy a lovely backyard retreat, perfect for relaxing outdoors. Located just steps from the Danforth, TTC Coxwell Subway, DVP access, shops, restaurants, parks, and schools, this property is also only minutes from Michael Garron Hospital making it a truly unbeatable location. The lower level offers a separate entrance, creating the potential for an income generating apartment or simply extra space for your growing family. Don't miss the opportunity to make this wonderful home yours! **Check out the 3D Virtual Tour**
Property Details
Interior
Features
Main Floor
Living
4.66 x 3.59hardwood floor / Combined W/Dining / Window
Dining
3.77 x 3.69Combined W/Living / hardwood floor
Kitchen
3.55 x 3.43Exterior
Features
Parking
Garage spaces 1
Garage type Detached
Other parking spaces 0
Total parking spaces 1
Property History
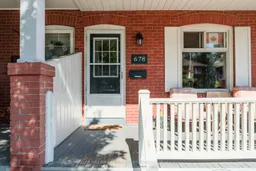 48
48