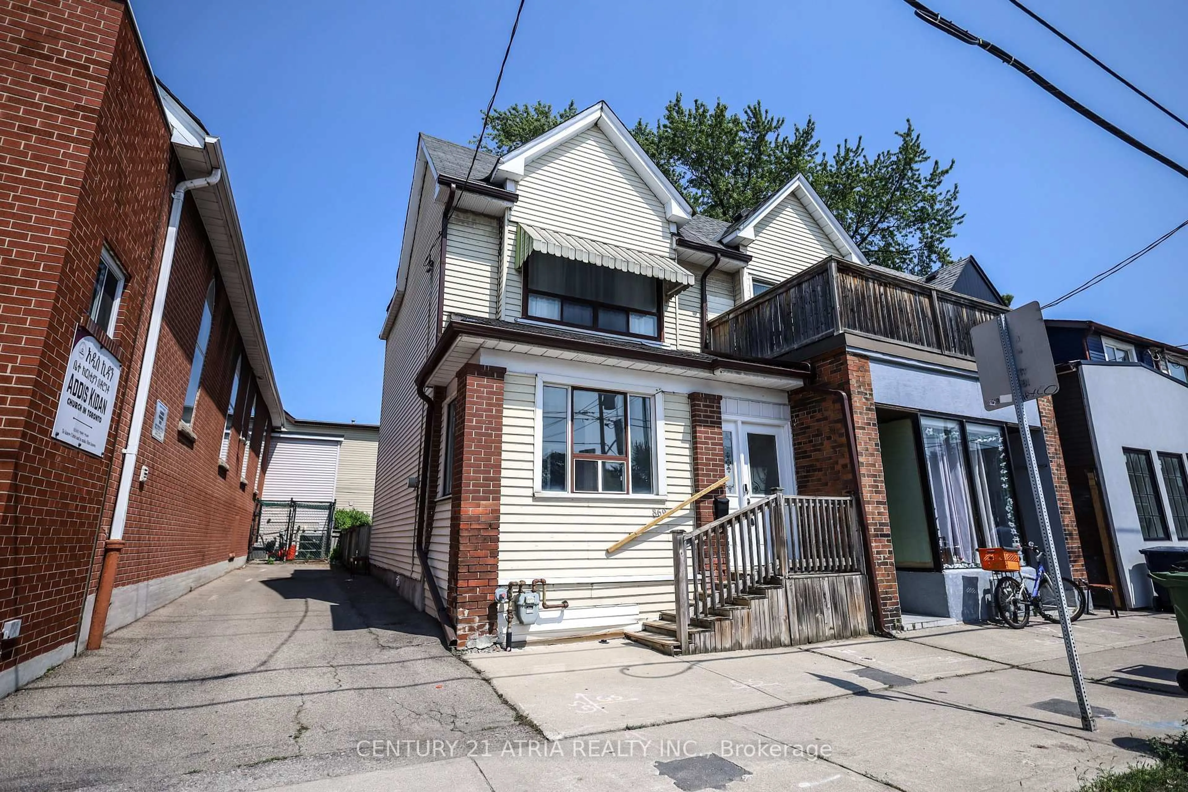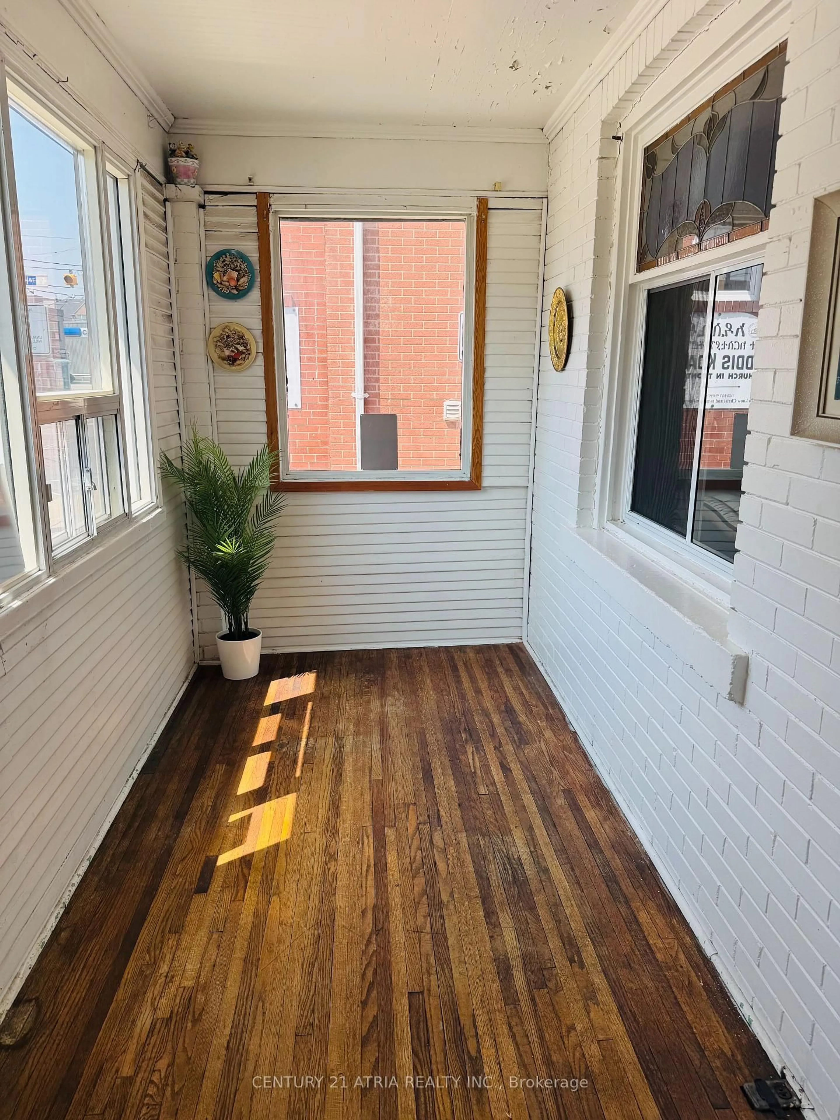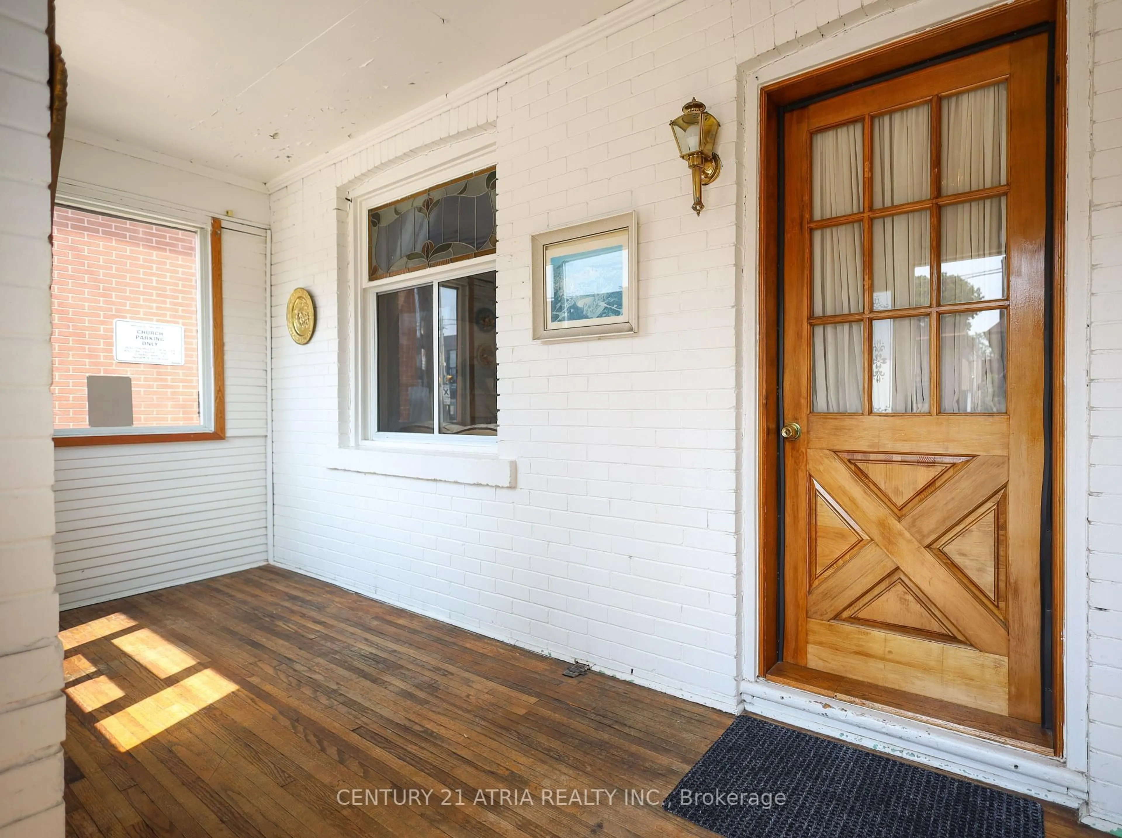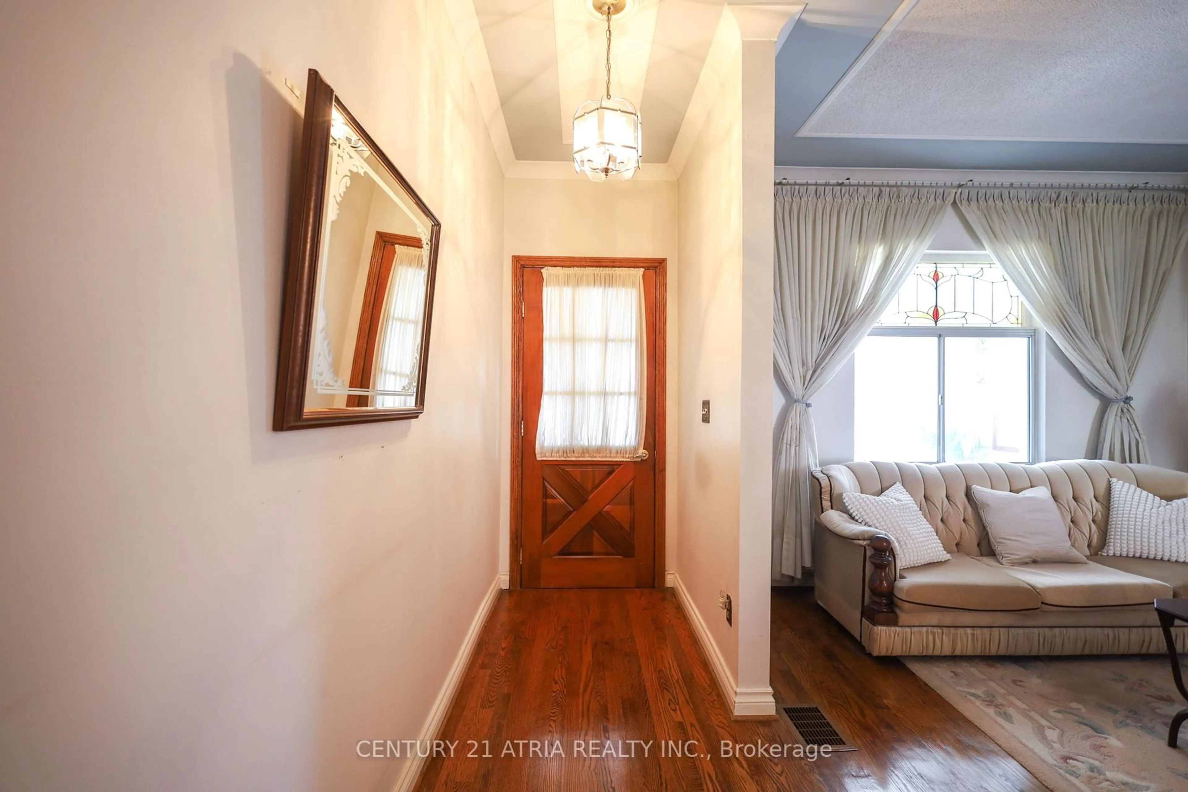869 Pape Ave, Toronto, Ontario M4K 3T7
Contact us about this property
Highlights
Estimated valueThis is the price Wahi expects this property to sell for.
The calculation is powered by our Instant Home Value Estimate, which uses current market and property price trends to estimate your home’s value with a 90% accuracy rate.Not available
Price/Sqft$779/sqft
Monthly cost
Open Calculator

Curious about what homes are selling for in this area?
Get a report on comparable homes with helpful insights and trends.
+6
Properties sold*
$1M
Median sold price*
*Based on last 30 days
Description
Where character meets opportunity. Prime Opportunity on Pape, steps to future Ontario Line Station. Location, connectivity, and long term value converge at this exceptional property on Pape Ave, right in the path of Metrolinx Ontario Line Expansion. Whether you are a savvy investor or an end user looking to anchor in a rapidly evolving transit hub, this is your chance to secure a piece of one of Toronto's most strategic corridors.* Investors: its Zoned CR2.5 which allows for mix used commercial/residential possibilities. Positioned within walking distance to the future Pape Ontario Line interchange, this property offers unparalleled growth potential, potential steady rental income (Airbnb potential), and the upside of being in a designated transit-orientated development area. Perfect for salons, office or retail too!* End Users: Enjoy a connected lifestyle in a vibrant, walkable neighbourhood near the Danforth, top schools, parks, shops and restaurants- all while your home grows in value with the city's next major transit artery. Perfect for professionals, families, or those thinking long term growth. Currently used as a charming semi with classic bones and tons of potential. 9 foot ceilings in the living and dining area on the main floor. Large kitchen, tons of light and great, great potential for visionaries. You will love the walkable lifestyle and future convenience while investors and end-users will see the upside in the zoning, location and long-term growth curve. Don't miss your chance to own in a transformative location and future-forward appeal.
Property Details
Interior
Features
Main Floor
Mudroom
3.35 x 1.93Large Window / Separate Rm
Foyer
4.34 x 1.09Hardwood Floor
Mudroom
4.65 x 1.83hardwood floor / Large Window / Stained Glass
Kitchen
4.3 x 3.4Large Window / Eat-In Kitchen / Family Size Kitchen
Exterior
Features
Property History
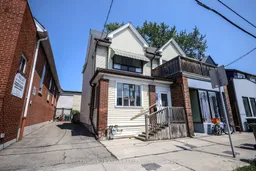 34
34