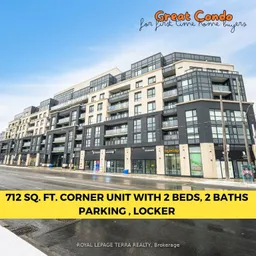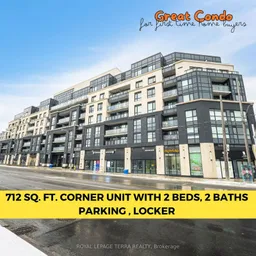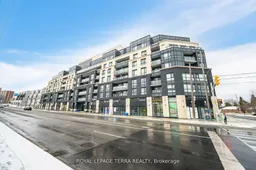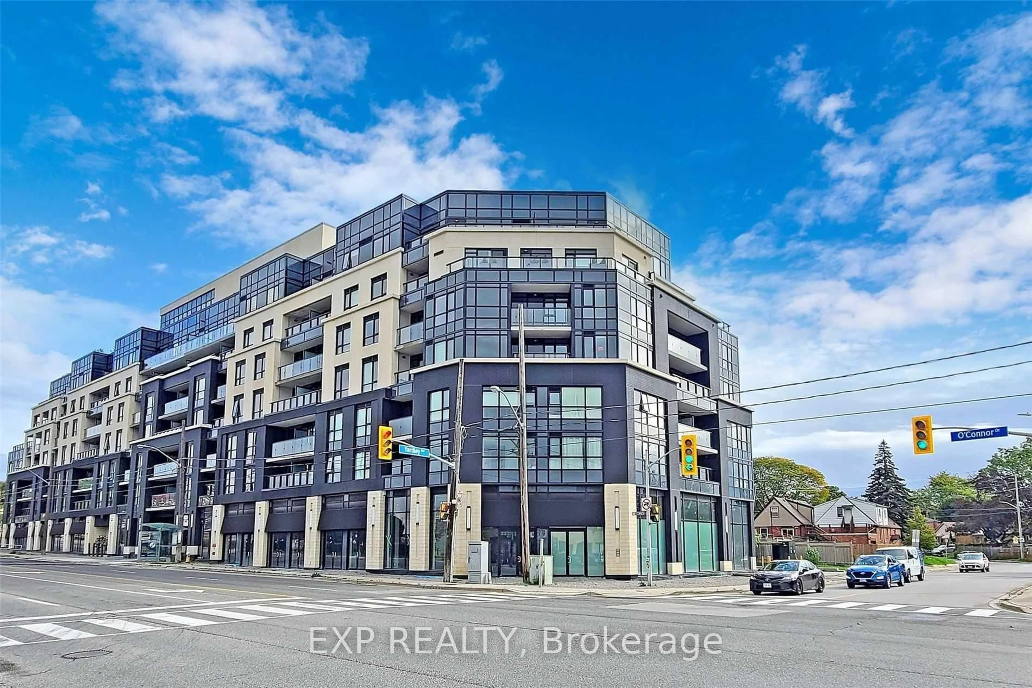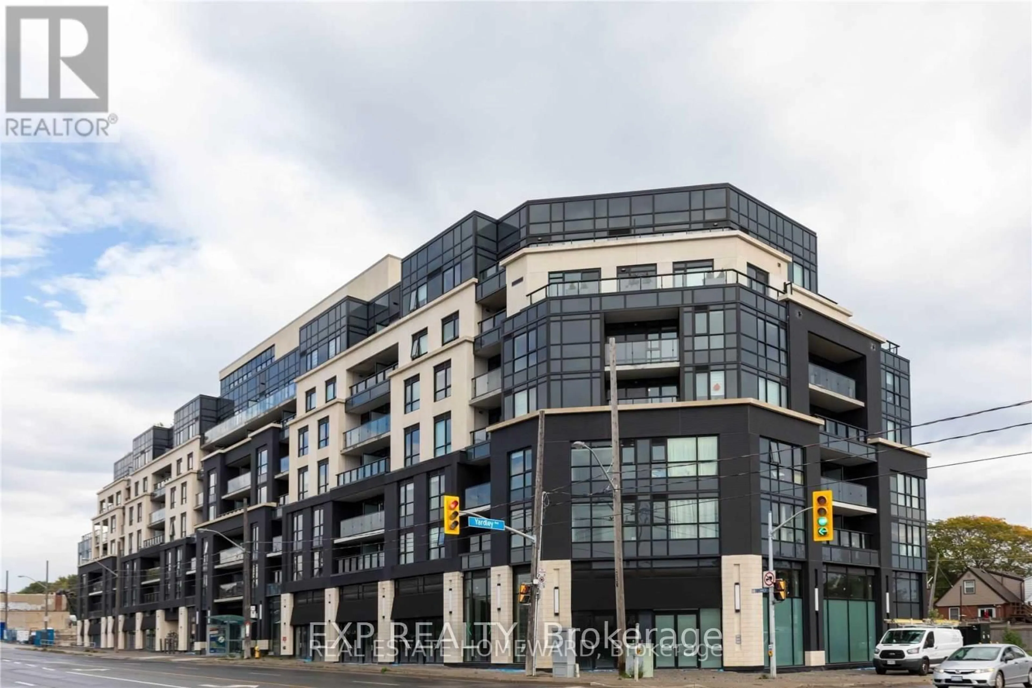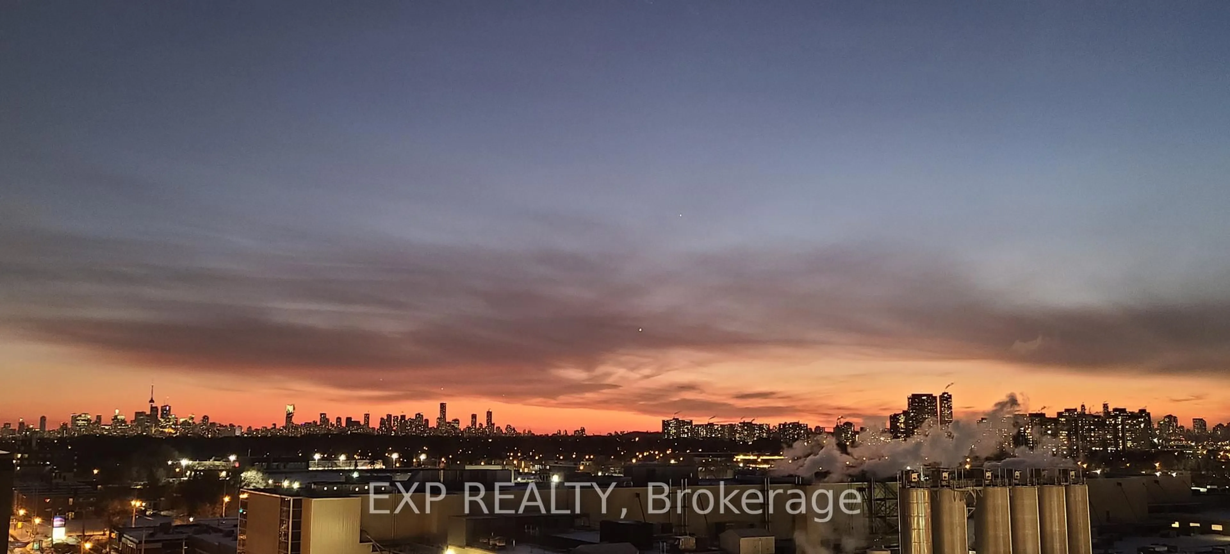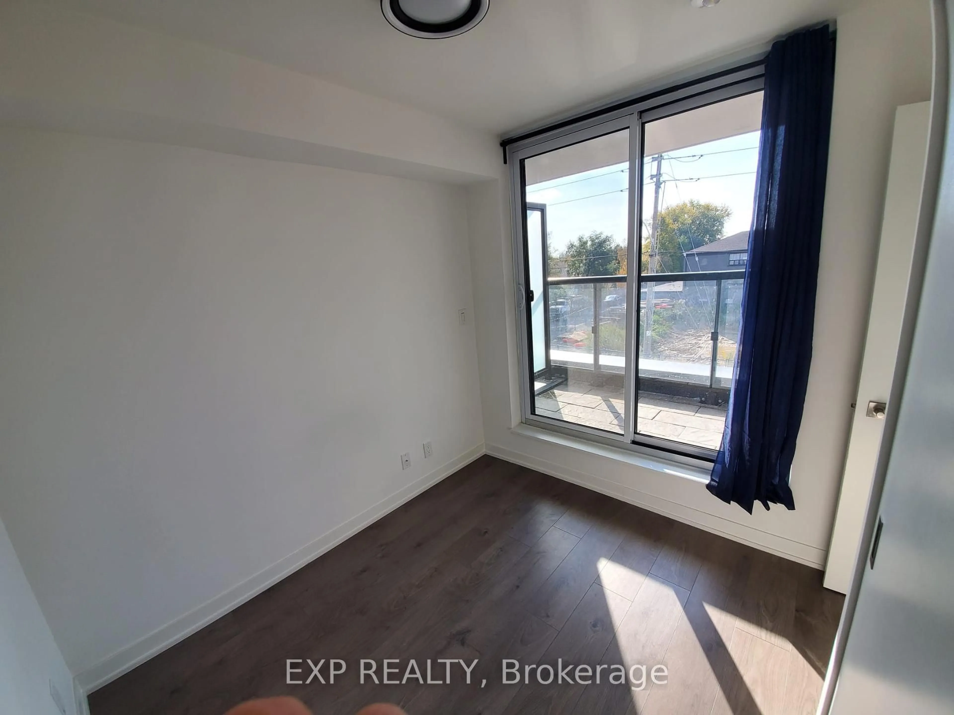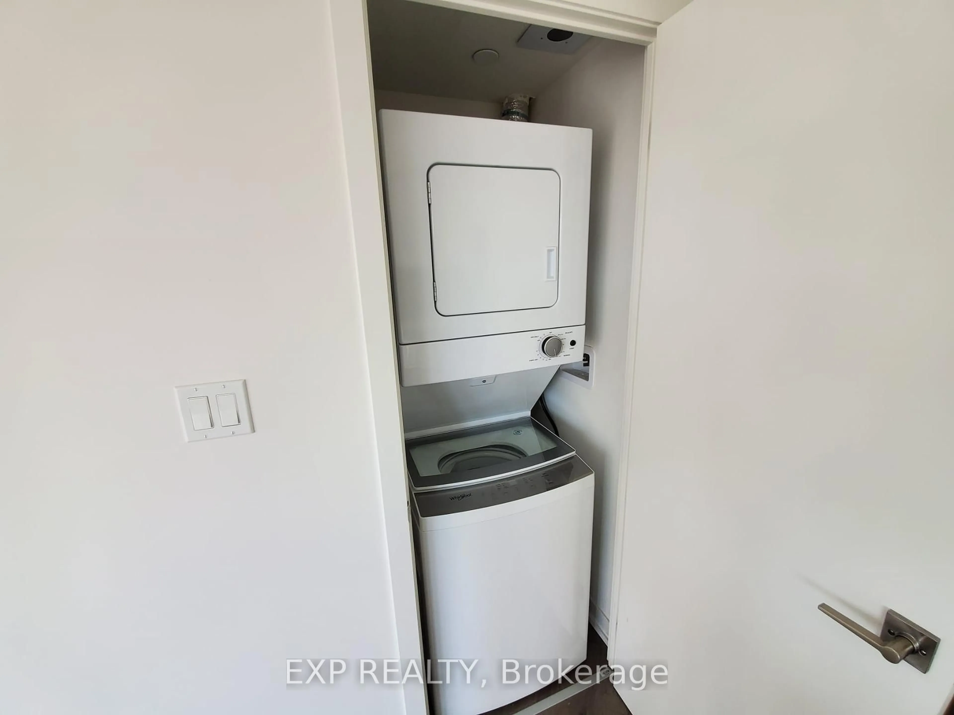1401 O'connor Dr #208, Toronto, Ontario M4B 2V5
Contact us about this property
Highlights
Estimated valueThis is the price Wahi expects this property to sell for.
The calculation is powered by our Instant Home Value Estimate, which uses current market and property price trends to estimate your home’s value with a 90% accuracy rate.Not available
Price/Sqft$710/sqft
Monthly cost
Open Calculator

Curious about what homes are selling for in this area?
Get a report on comparable homes with helpful insights and trends.
*Based on last 30 days
Description
Premium 712 Sq ft Corner Unit with Open Balcony. 2 Full Bedrooms (not a 1+1 bedroom unit) 2bathroom with 1 Parking and 1 Locker included. CN Tower View, Island in Kitchen, Walkin Closetin Master Bedroom. Skyview Fitness Center, Stackable Washer/Dryer, Quartz Countertop, ResortLike Amenities, Sky Deck Lounge, Concierge, Skyview Fitness Center. TTC At Door Steps, MinDrive To LRt Within 2 Km, Both Bath With Lit/Heat Mirrors, D/Wash, Microwave.
Property Details
Interior
Features
Main Floor
Dining
3.53 x 2.68Combined W/Living
2nd Br
2.47 x 2.2Closet
Br
3.65 x 3.2Closet
Living
3.53 x 2.68Combined W/Dining
Exterior
Features
Parking
Garage spaces 1
Garage type None
Other parking spaces 0
Total parking spaces 1
Condo Details
Inclusions
Property History
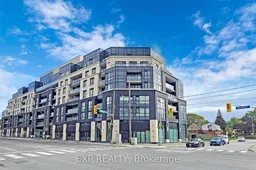 23
23