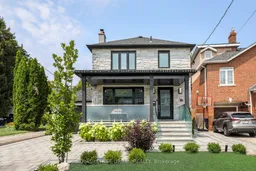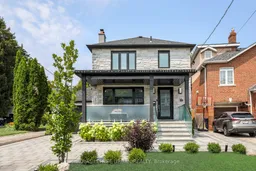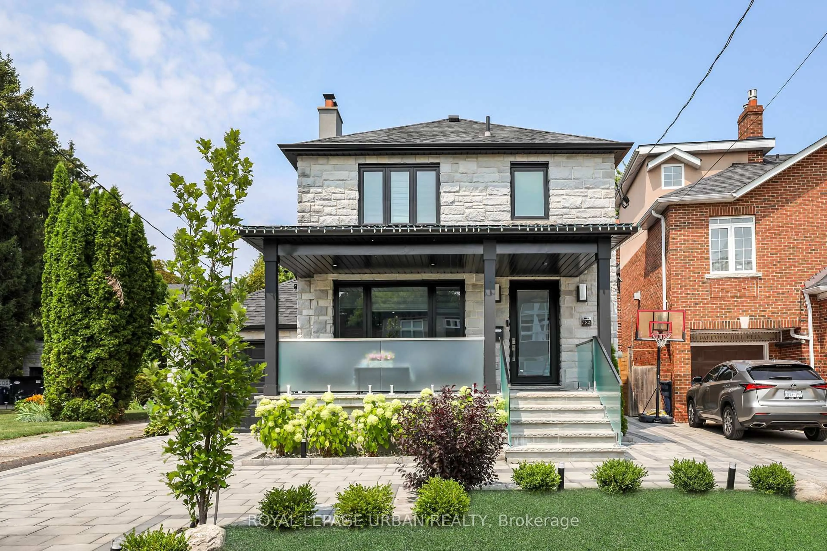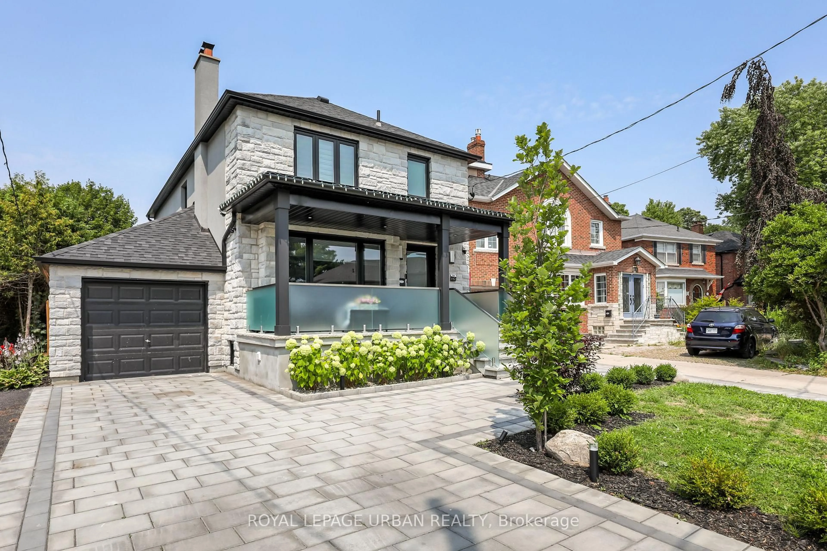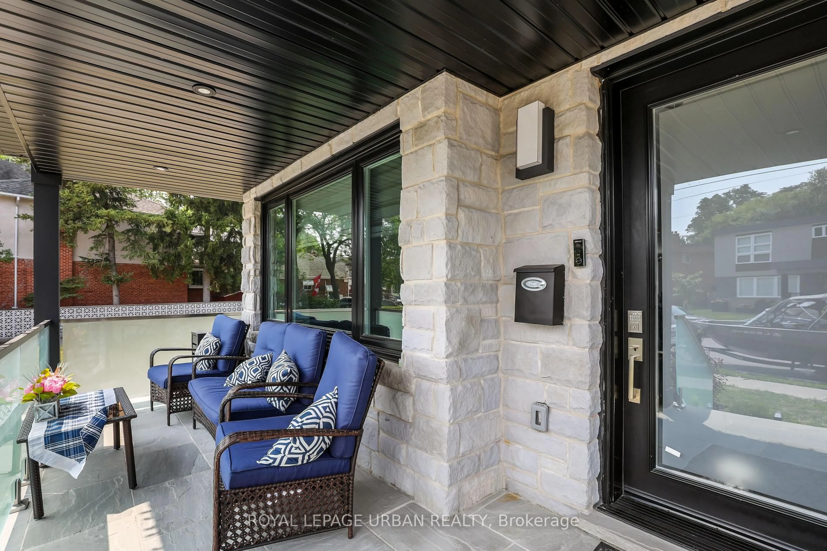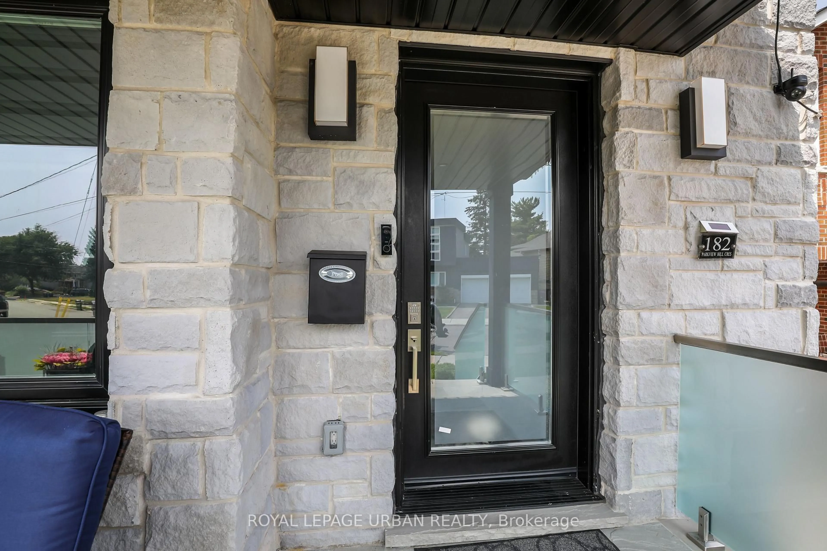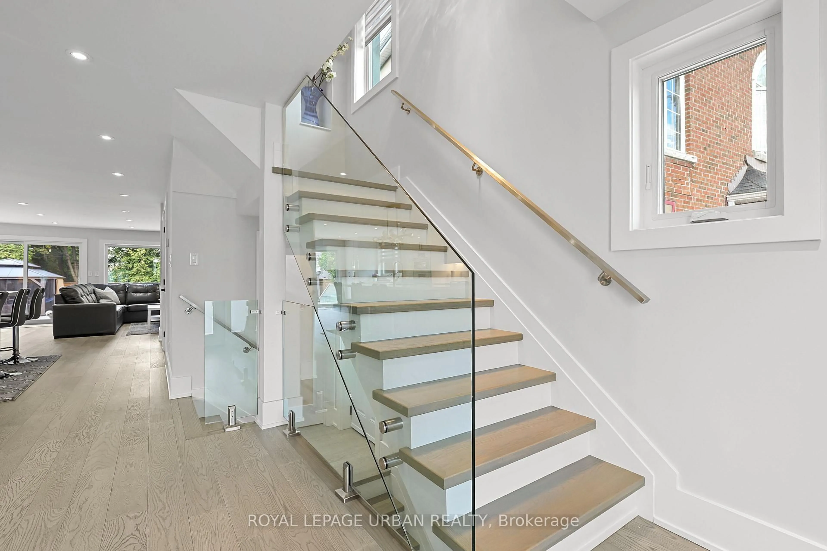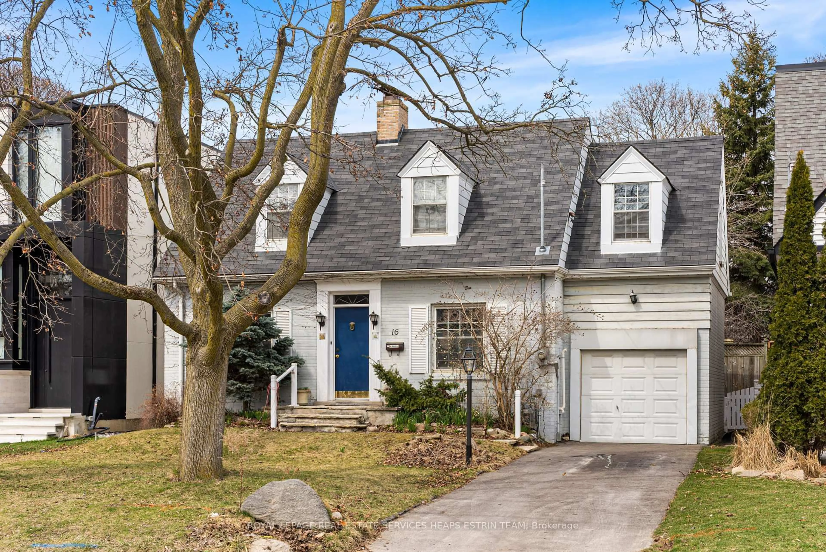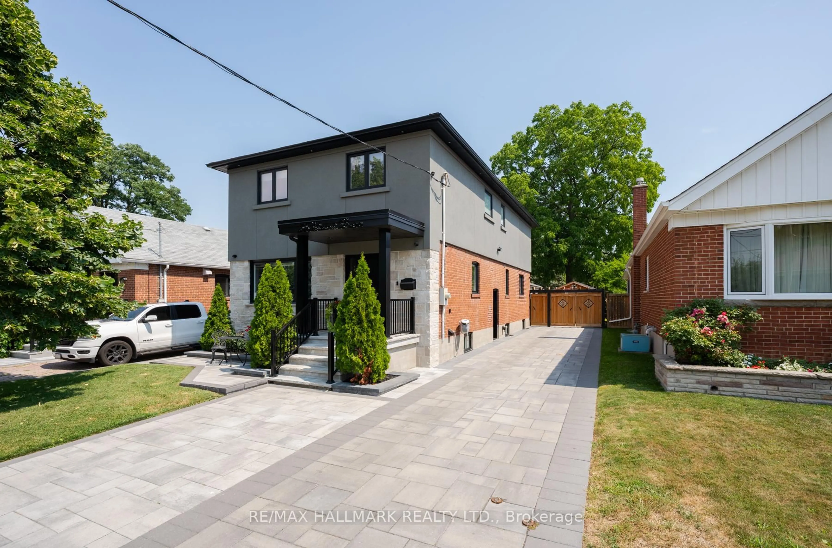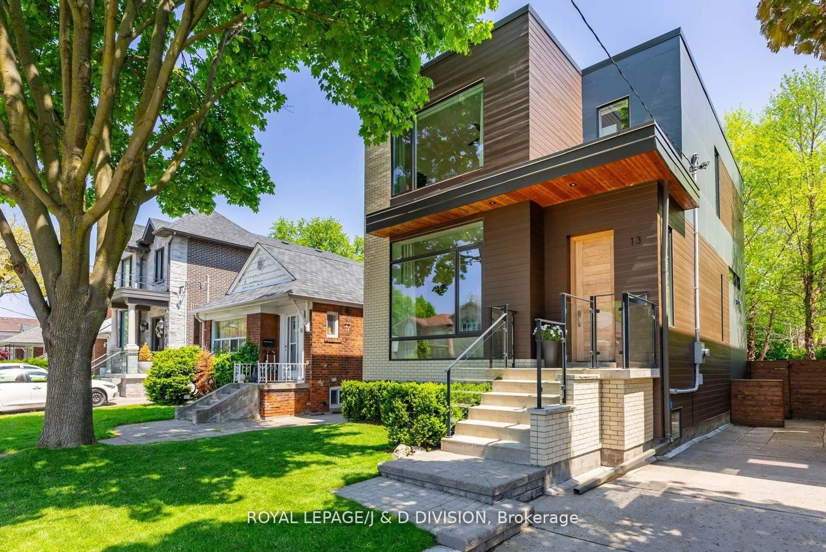182 Parkview Hill Cres, Toronto, Ontario M4B 1R8
Contact us about this property
Highlights
Estimated valueThis is the price Wahi expects this property to sell for.
The calculation is powered by our Instant Home Value Estimate, which uses current market and property price trends to estimate your home’s value with a 90% accuracy rate.Not available
Price/Sqft$1,205/sqft
Monthly cost
Open Calculator

Curious about what homes are selling for in this area?
Get a report on comparable homes with helpful insights and trends.
*Based on last 30 days
Description
Welcome To This Rare Gem In The Coveted Parkview Hills Community. Completely Renovated From Top To Bottom, This Stunning Residence Is A True Entertainers Paradise, Offering Modern Luxury And Everyday Comfort.Set On A Huge Ravine Lot, The Backyard Is A Private Oasis Retreat Featuring A Sparkling Pool, Professional Landscaping, Interlocking Stone, Sleek Modern Glass Railings, And A Full Privacy Fence For Total Seclusion. A Large Veranda Provides The Perfect Space For Outdoor Entertaining And Relaxation.Inside, You'll Find A Brand-new Chefs Kitchen With Top-of-the-line Appliances, A Walk-in Pantry, And Elegant Finishes Throughout. The Spacious Family Room Includes A Cozy Fireplace With A Walk-out To The Yard. This House Offers 2 Ensuite Closets, Ensuite Bathroom, An Additional Three-piece Bathroom And Upper-level Laundry. The Finished Basement Features A Spa-like Four-piece Bath And Has The Potential For An In-law Suite.This Gorgeous Home Also Includes A One-car Garage With Parking For Two More Vehicles On The Driveway, Tons Of Storage, And Countless Upgrades Throughout That Are Too Many To List. With Thoughtful Design And Modern Finishes In Every Detail, It Is Truly An Entertainers Delight And A Rare Opportunity In Prestigious Parkview Hills.
Property Details
Interior
Features
Main Floor
Family
4.06 x 6.8Fireplace / W/O To Yard / Picture Window
Kitchen
4.67 x 4.57Quartz Counter / Centre Island / Pantry
Living
4.67 x 4.65Picture Window / Panelled / hardwood floor
Exterior
Features
Parking
Garage spaces 1
Garage type Attached
Other parking spaces 2
Total parking spaces 3
Property History
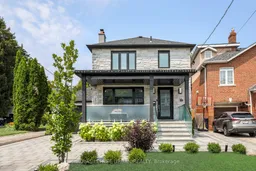 45
45