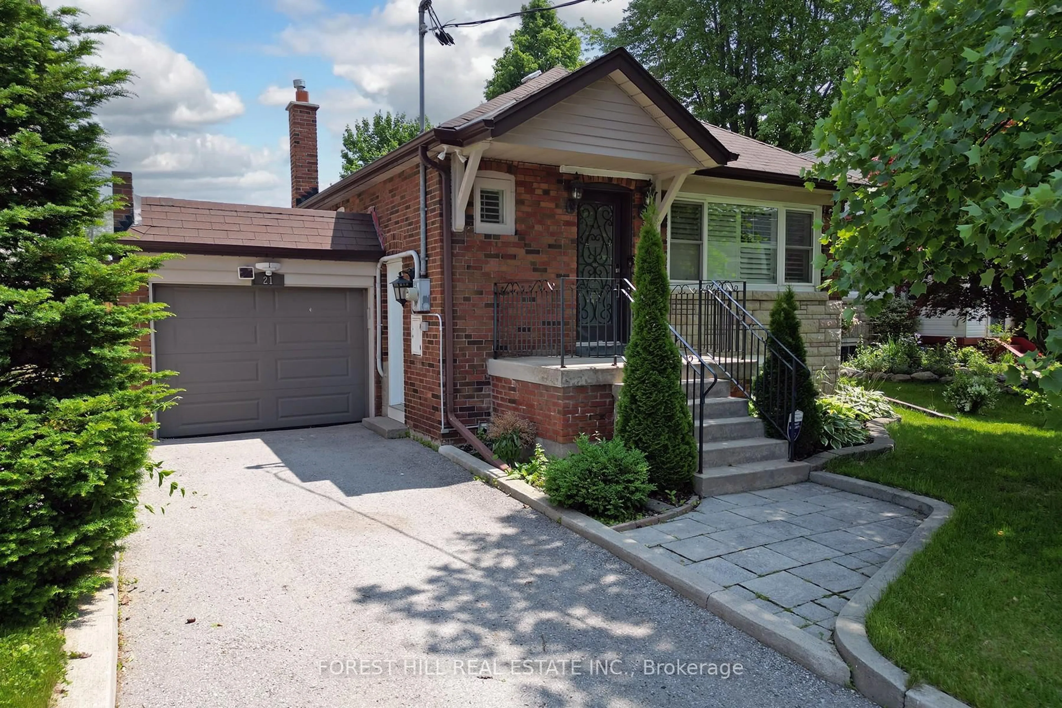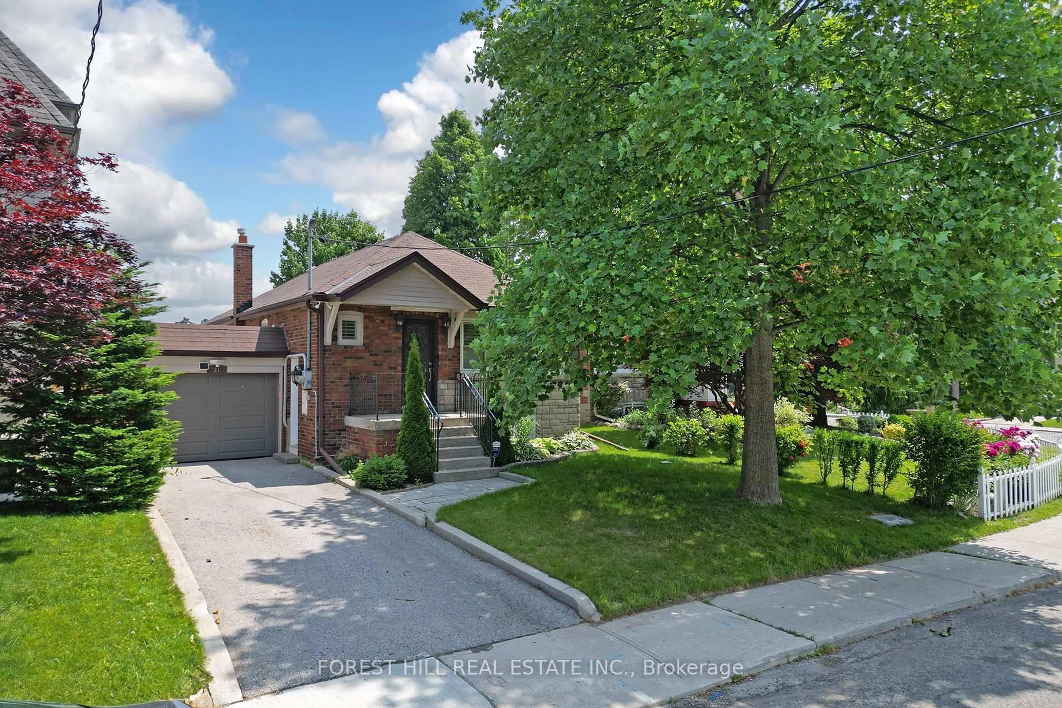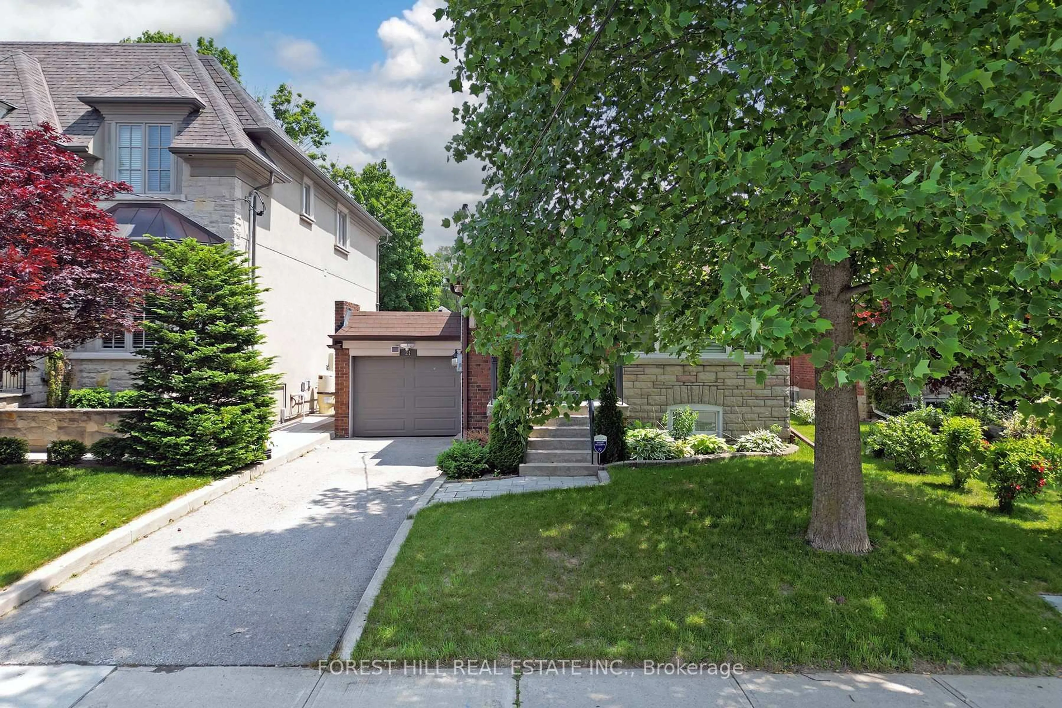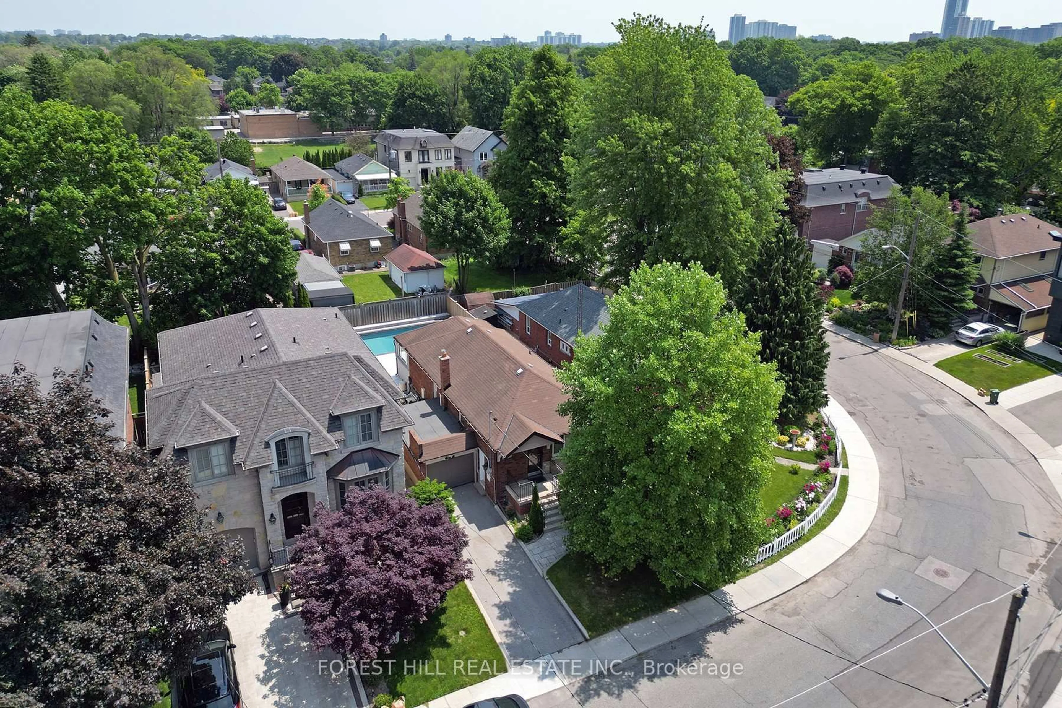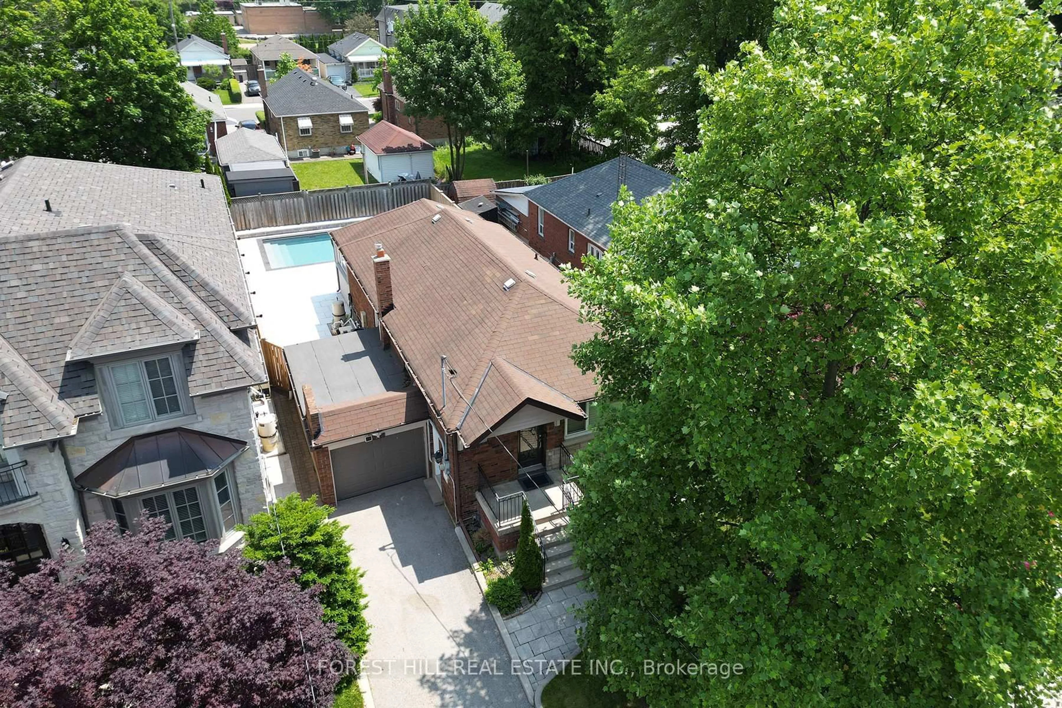21 Presteign Ave, Toronto, Ontario M4B 3A9
Contact us about this property
Highlights
Estimated valueThis is the price Wahi expects this property to sell for.
The calculation is powered by our Instant Home Value Estimate, which uses current market and property price trends to estimate your home’s value with a 90% accuracy rate.Not available
Price/Sqft$1,409/sqft
Monthly cost
Open Calculator

Curious about what homes are selling for in this area?
Get a report on comparable homes with helpful insights and trends.
*Based on last 30 days
Description
This beautifully updated 3-bedroom home is located on an above-average lot in one of East York's most coveted neighborhoods. Surrounded by multi-million dollar homes and within walking distance to top-rated schools, this residence offers exceptional value in a premier location. Inside, you will find a fully renovated interior featuring gleaming hardwood floors, a modern kitchen with granite countertops, and quality finishes throughout. Absolutely nothing needs to be done simply move in and enjoy. The backyard is a true showstopper, boasting a stunning pool and jacuzzi, perfect for relaxing or entertaining in your private outdoor retreat. This is a rare opportunity to own a turnkey home in a prestigious and family-friendly neighborhood.
Property Details
Interior
Features
Bsmt Floor
Rec
5.5 x 3.2Exterior
Features
Parking
Garage spaces 1
Garage type Attached
Other parking spaces 2
Total parking spaces 3
Property History
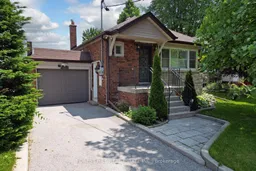 44
44
