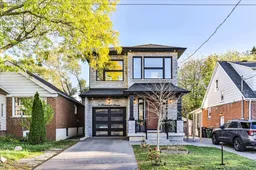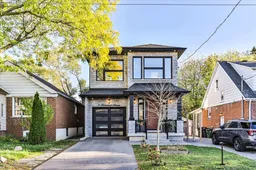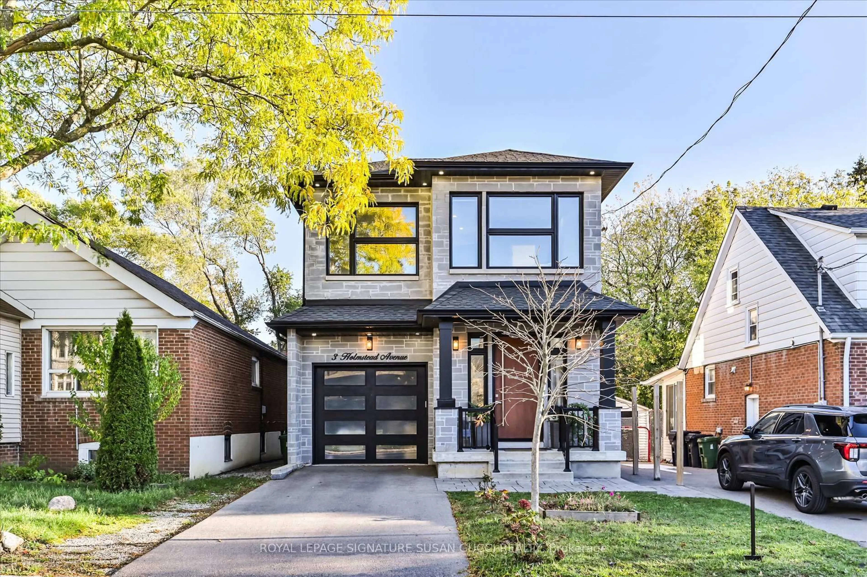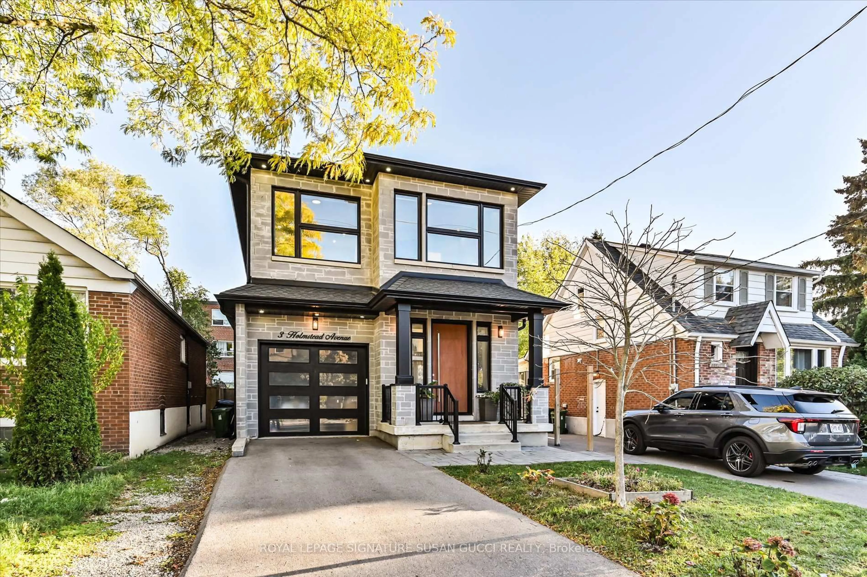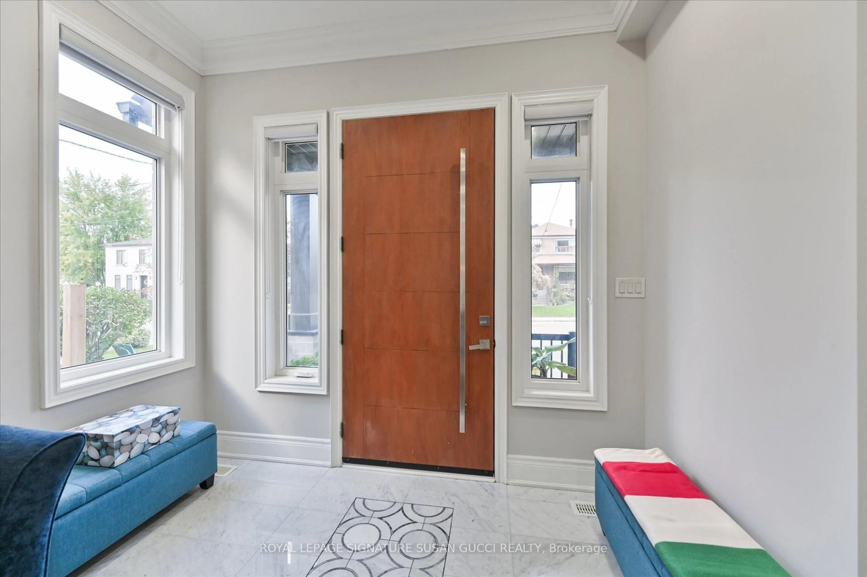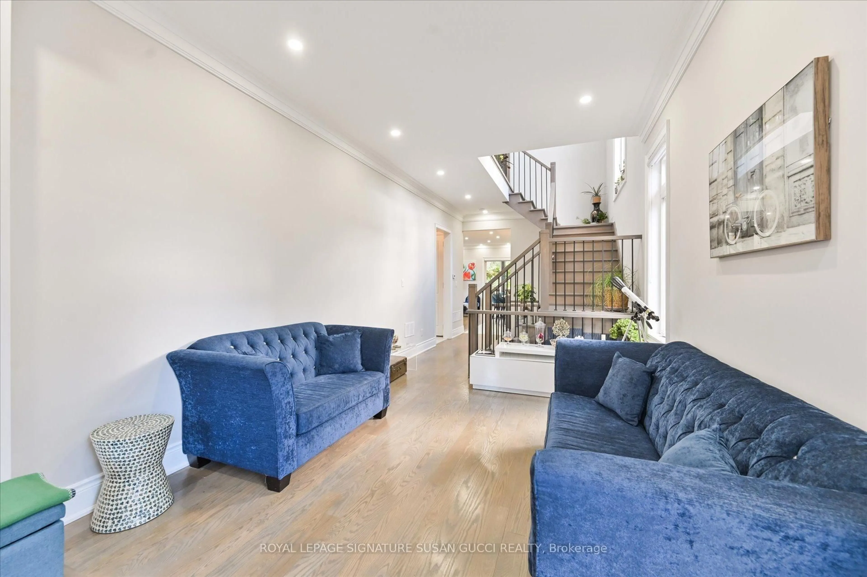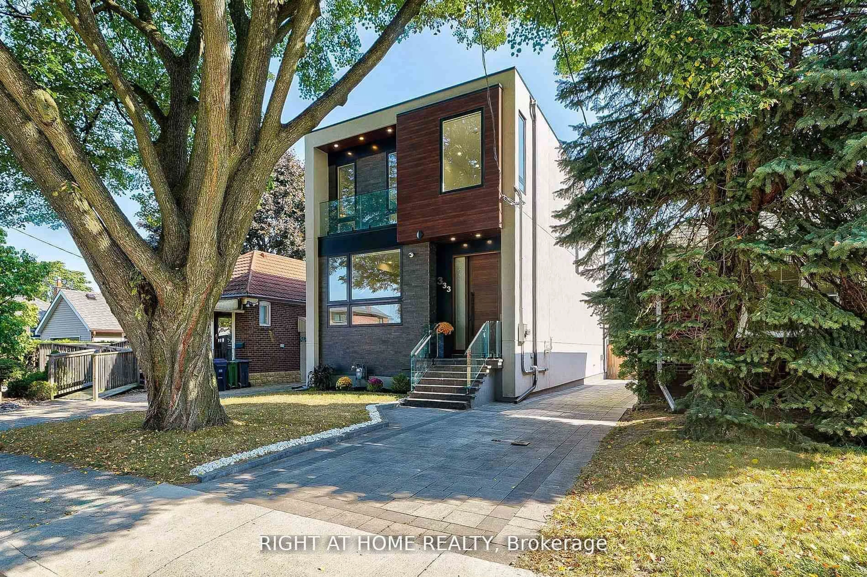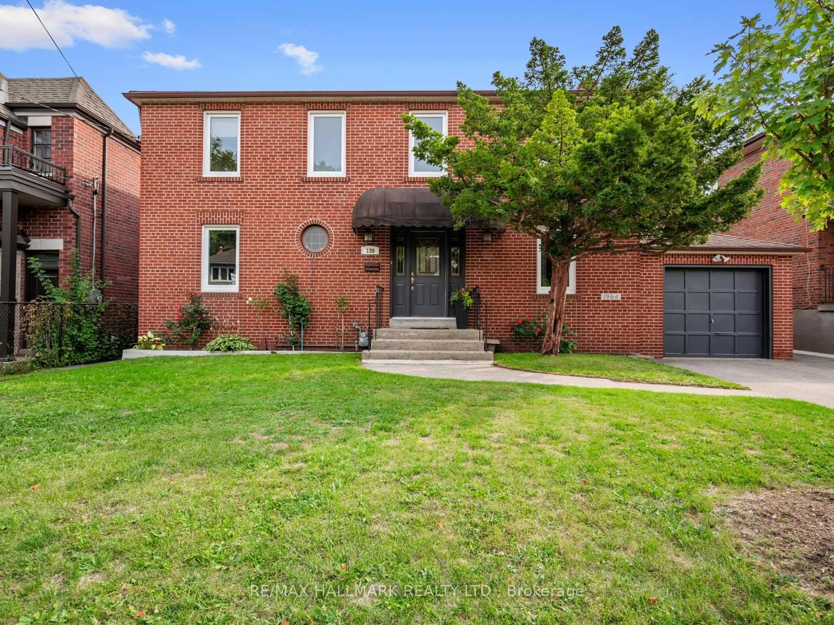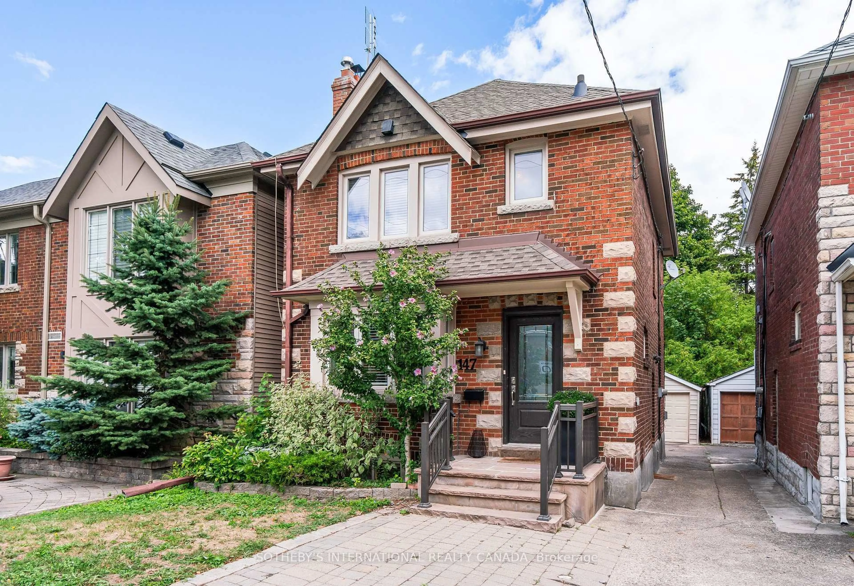3 Holmstead Ave, Toronto, Ontario M4B 1S9
Contact us about this property
Highlights
Estimated valueThis is the price Wahi expects this property to sell for.
The calculation is powered by our Instant Home Value Estimate, which uses current market and property price trends to estimate your home’s value with a 90% accuracy rate.Not available
Price/Sqft$832/sqft
Monthly cost
Open Calculator
Description
Custom All-Brick Family Home in Topham Park. Built for the owner's own use with careful attention to detail, this solid all-brick home delivers space, function, and comfort for real family living. The main floor features a stunning open-concept layout with a chef-inspired kitchen, dining, and family room combined - ideal for both everyday life and entertaining. Tall ceilings, hardwood floors, large windows, and a skylight bring natural light throughout.The home offers 7 bedrooms in total (4 up + 3 down), making it ideal for larger families or multigenerational living. A separate side entrance provides rental potential or the option for a fully self-contained in-law suite. The principal bedroom is a private retreat with a walk-in closet, spa-style ensuite with soaker tub and rain shower, and a private balcony for morning coffee. The second floor includes two full bathrooms plus one half bathroom and convenient laundry. A covered porch off the main living area extends your everyday space - perfect for unwinding in the shade, enjoying summer rain showers, or watching kids play in the generous, fully fenced backyard.Located on a quiet, well-loved street in Topham Park, a neighbourhood where families stay long-term and many homes are being rebuilt, making this a sound investment. Walk to Topham Park for playgrounds, splash pad, baseball, soccer, pickleball, and community programs at the clubhouse. Enjoy the best mix of big-box and boutique shopping nearby, easy DVP access, and convenient travel with both the subway and LRT within reach. A rare opportunity to own a thoughtfully built home in a family-first community.
Property Details
Interior
Features
Main Floor
Living
3.27 x 3.99hardwood floor / Pot Lights
Dining
2.91 x 3.72hardwood floor / Combined W/Family / Open Concept
Family
6.43 x 3.15hardwood floor / Gas Fireplace / W/O To Deck
Kitchen
3.51 x 3.8Porcelain Floor / Centre Island / Open Concept
Exterior
Features
Parking
Garage spaces 1
Garage type Built-In
Other parking spaces 2
Total parking spaces 3
Property History
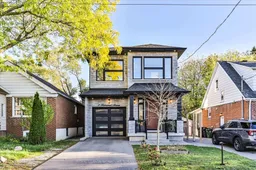 45
45