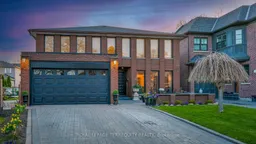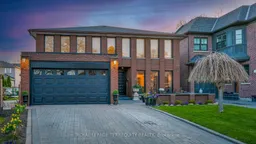Welcome to 8 Ashall Boulevard - A Hidden Gem in East York's Most Exclusive Enclave. Nestled in one of East York's most sought-after and family-friendly neighborhoods, this exceptional residence offers the rare blend of spacious living, natural beauty, and everyday convenience. This stunning home is situated in a quiet enclave built around lush parks and ravines, where children play freely, and neighbors build lifelong friendships. Its a serene, low-traffic community where birdsong greets you each morning and nature is your backdrop. Boasting 2,907 sq. ft. above grade and almost 4,300 sq. ft. in total, this thoughtfully designed residence features 4 generously sized bedrooms, a large family room with a fireplace, plus a main-floor library/office - ideal for working from home or hosting guests. The expansive lower level offers a large rec room with a second fireplace and potential for a kitchen, 3 additional bedrooms, two 3-piece bathrooms, cold cellar, and ample storage - ideal for growing or multigenerational families, with the convenience of a separate entrance. At the heart of the home is a huge, eat-in kitchen with a walkout to the backyard oasis - a perfect setting for summer entertaining, complete with a sparkling inground pool. The pie-shaped lot expands dramatically at the rear to 78 feet wide, providing unparalleled outdoor space in the city. With 4.5 bathrooms, a functional layout, and elegant finishes throughout, this home is ready for your family to move in and enjoy. Located within walking distance to top-rated Presteign Heights Elementary School, parks, and trails, this is a community where lifestyle and location meet seamlessly. Discover a home that grows with your family - and a neighborhood where memories are made. A perfect new chapter awaits its next owners.
Inclusions: All Elfs, Fridge, Stove, Oven, Microwave, Dishwasher, Hood Fan, Washer, Dryer, Inground Pool & equipment, Window Blinds, All Alarm Systems, Sauna As-is, 2 Fireplaces, & Shed. Brand New Roof Installed (April 2025), Most windows replaced (2016), Driveway upgraded (2015)





