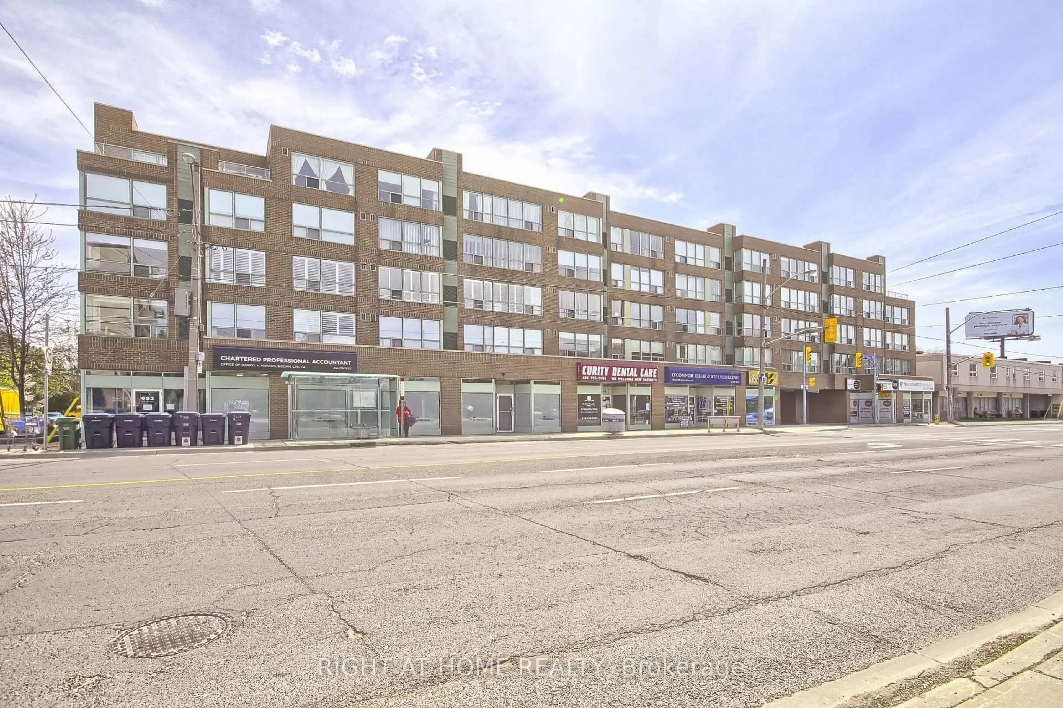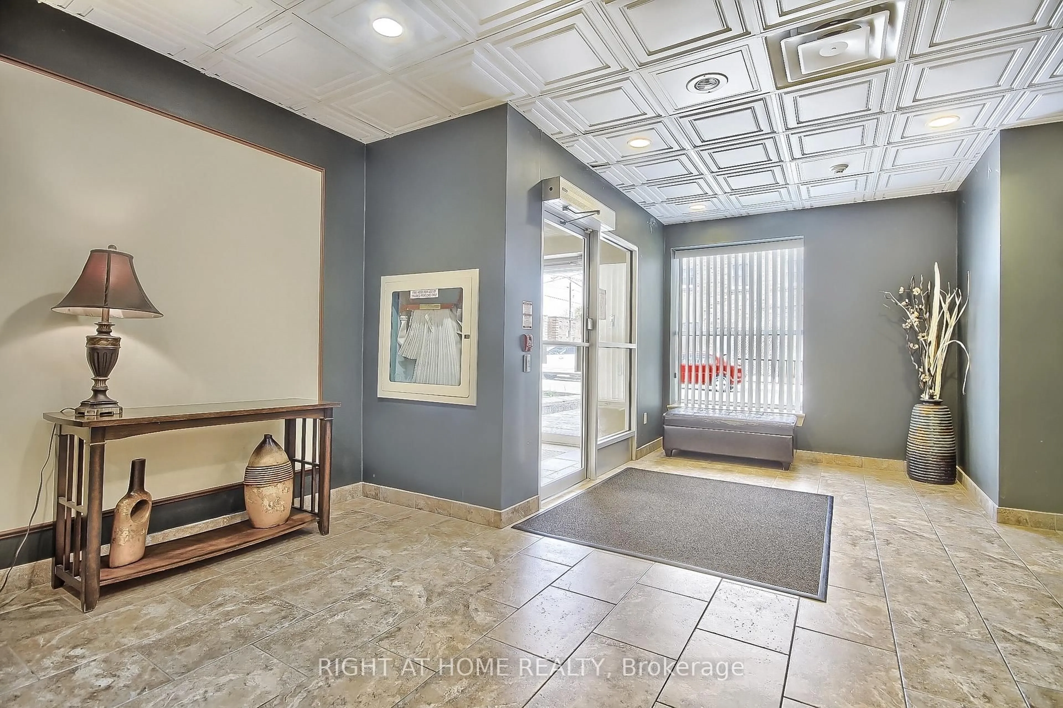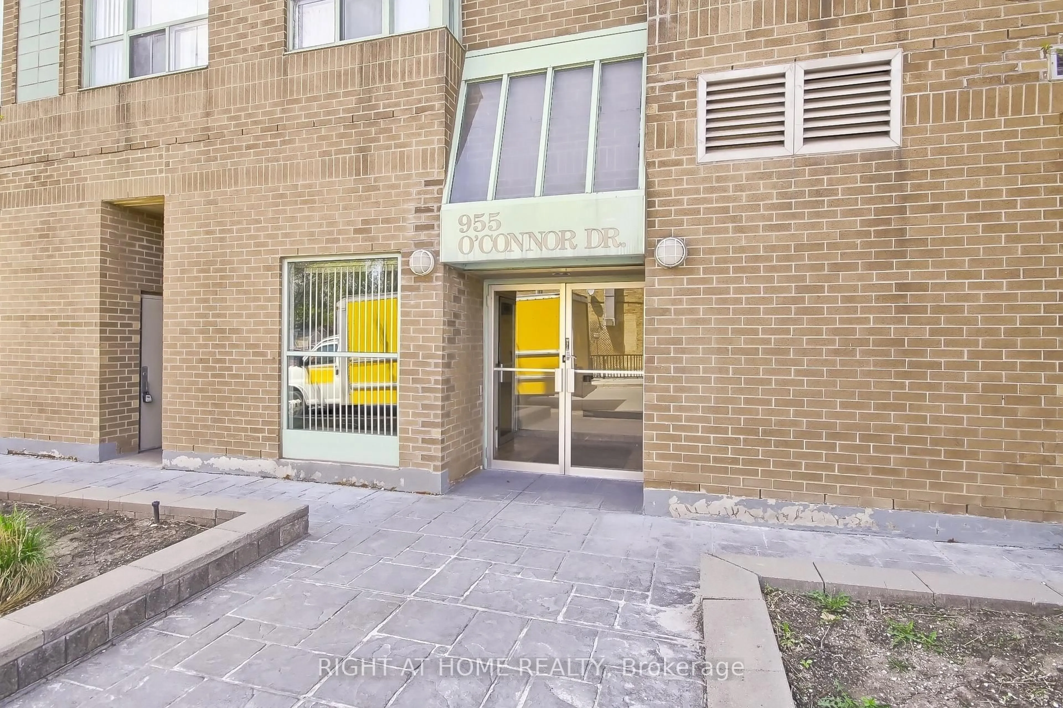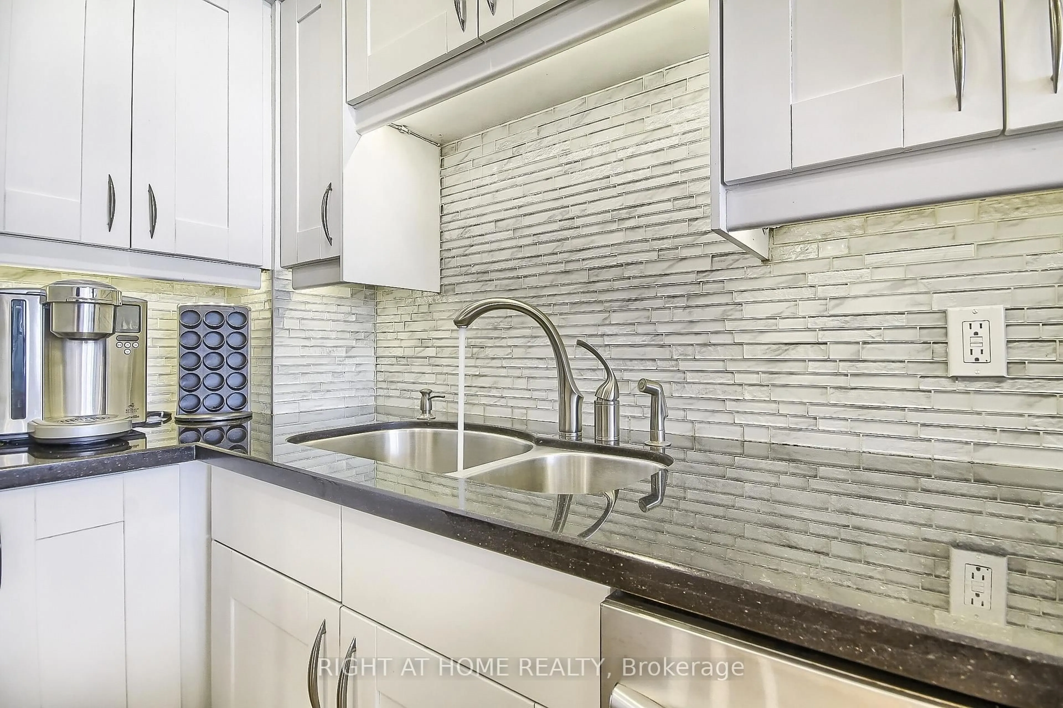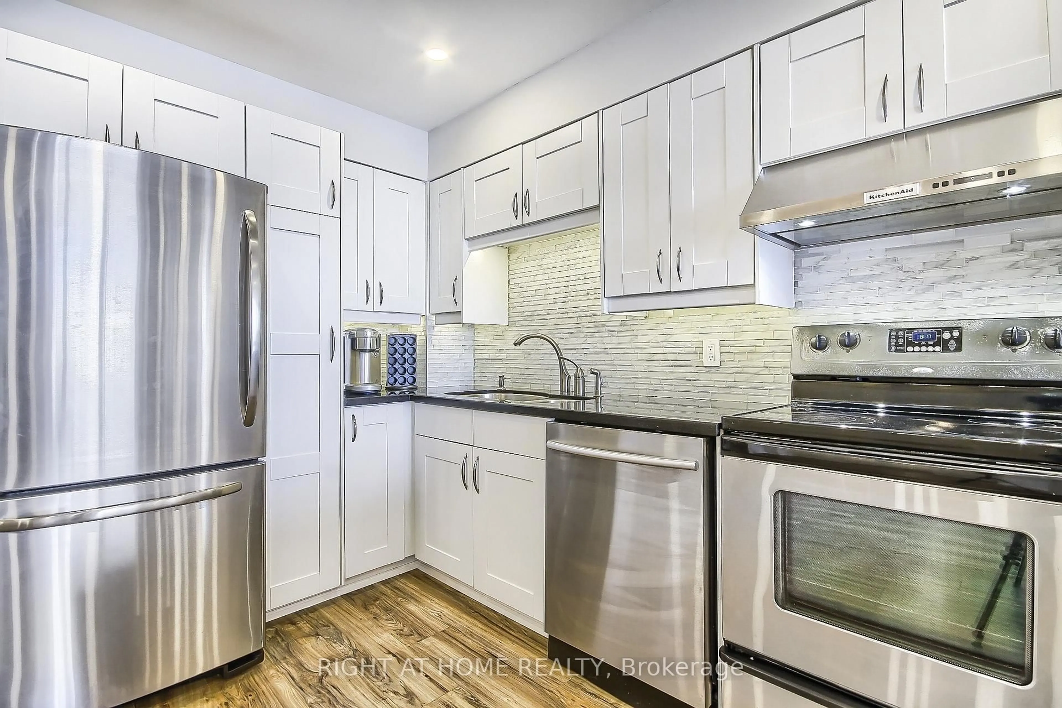955 O' Connor Dr #206, Toronto, Ontario M4B 2S7
Contact us about this property
Highlights
Estimated valueThis is the price Wahi expects this property to sell for.
The calculation is powered by our Instant Home Value Estimate, which uses current market and property price trends to estimate your home’s value with a 90% accuracy rate.Not available
Price/Sqft$494/sqft
Monthly cost
Open Calculator

Curious about what homes are selling for in this area?
Get a report on comparable homes with helpful insights and trends.
*Based on last 30 days
Description
A rare opportunity to own luxury penthouse that redefines elegance and style. Every detail has been thoughtfully curated to provide a move-in-ready experience, complete with sophisticated furnishings that elevate your living space.This residence offers a modern and sophisticated living experience. The gourmet kitchen is a true showstopper, featuring granite countertop and sleek stainless steel appliances that make cooking a delight.Step onto engineered hardwood floors that lead you through an open-concept layout designed for both comfort and functionality. The practical split-bedroom design ensures privacy, with the spacious primary bedroom offering an ensuite and closet. The second bedroom includes a versatile study area.Indulge in the spa-like ambiance of the two updated bathrooms, complete with a separate shower. The living and dining areas are bright in natural light, thanks to a large panoramic window that enhances the sense of space and tranquility.Situated in a building with good amenities, this penthouse is more than a home it's a lifestyle. Located steps away from restaurants, shopping, schools, parks and TTC.
Property Details
Interior
Features
Ground Floor
Kitchen
2.65 x 2.27Pass Through
Living
5.65 x 3.28Hardwood Floor
Dining
5.65 x 3.28Combined W/Living / hardwood floor
Primary
4.25 x 3.43hardwood floor / 4 Pc Ensuite / Large Closet
Exterior
Parking
Garage spaces 1
Garage type Underground
Other parking spaces 0
Total parking spaces 1
Condo Details
Amenities
Exercise Room, Party/Meeting Room, Recreation Room
Inclusions
Property History
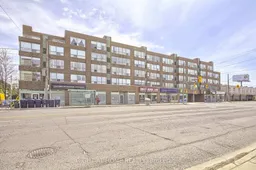 30
30