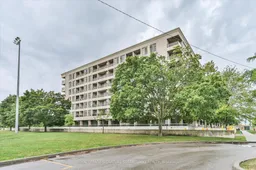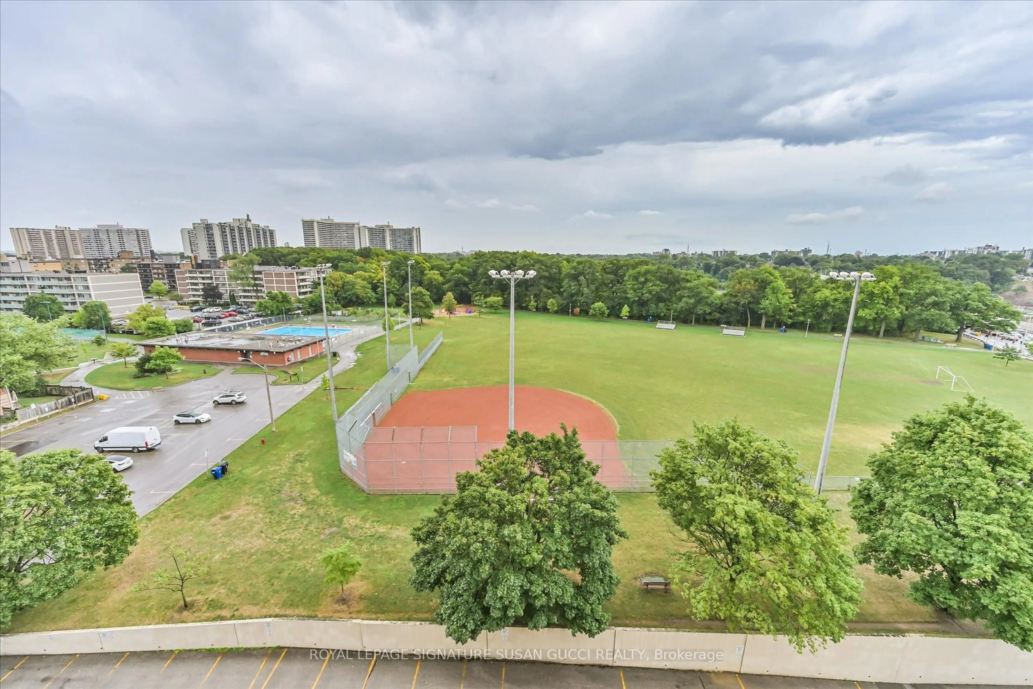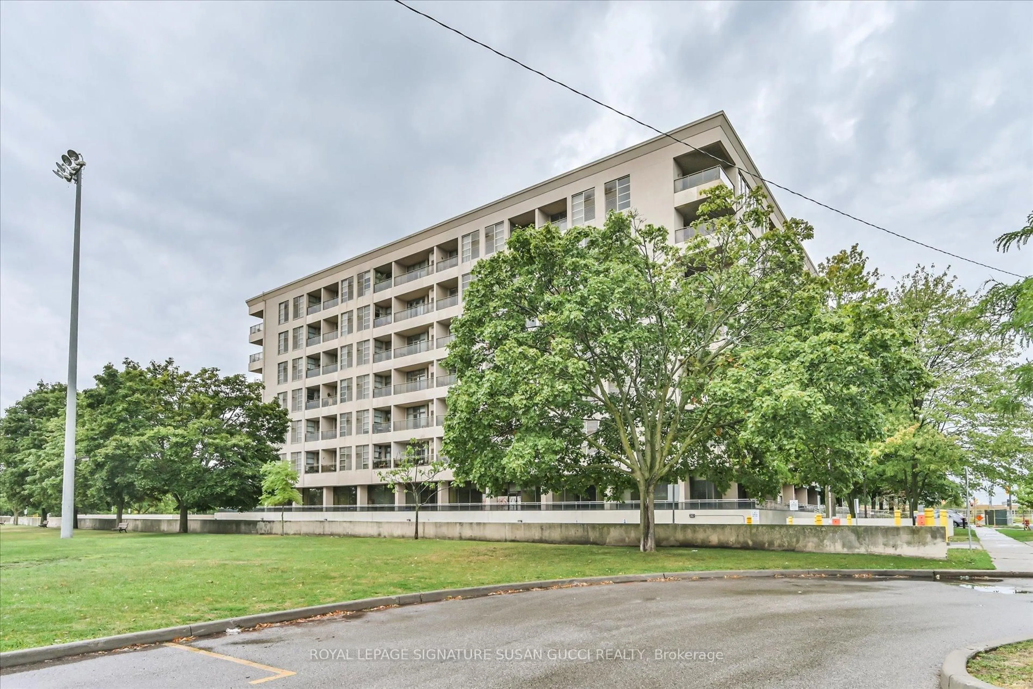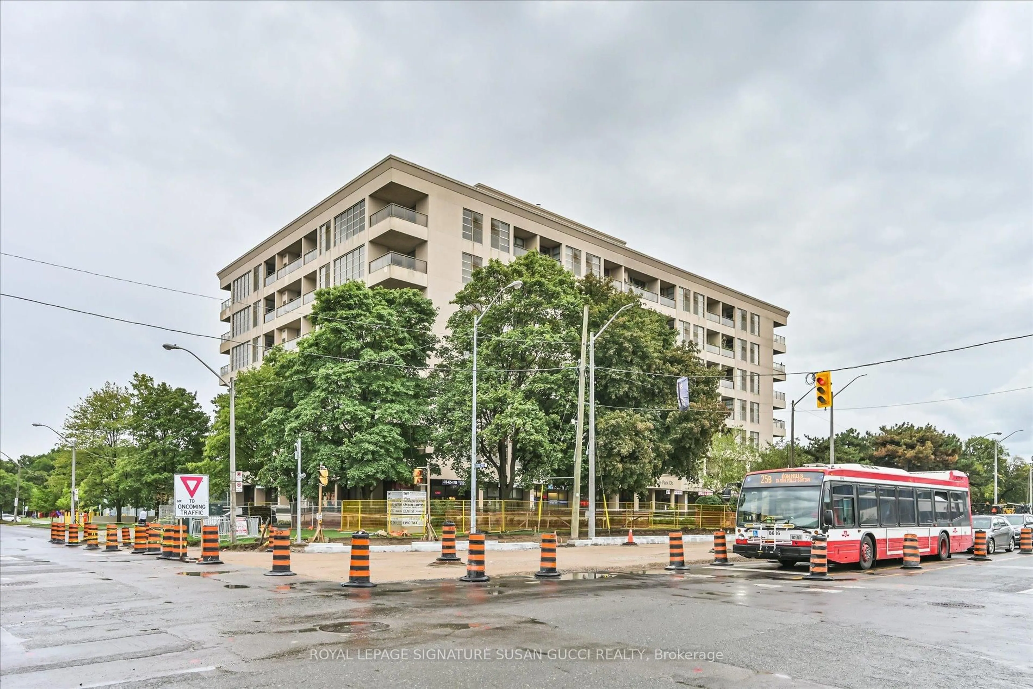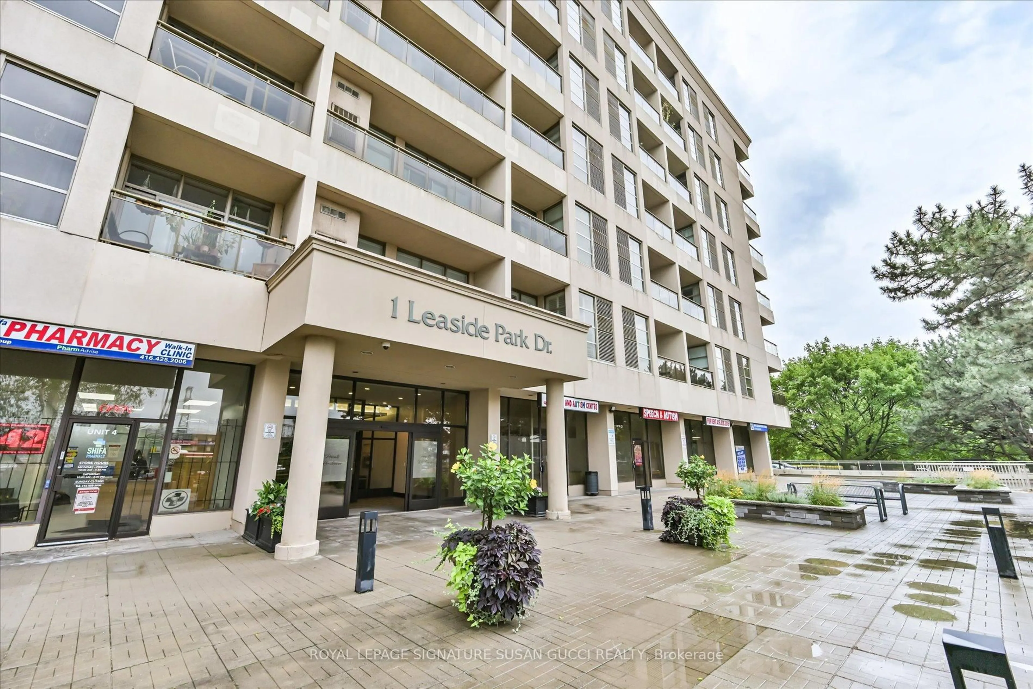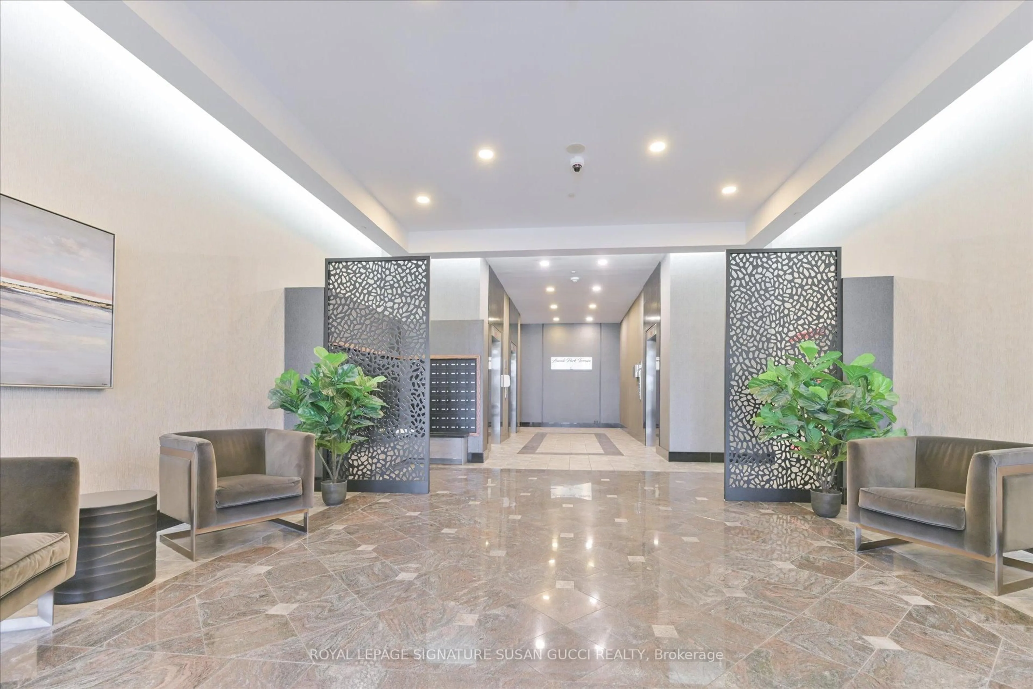1 Leaside Park Dr #616, Toronto, Ontario M4H 1R1
Contact us about this property
Highlights
Estimated valueThis is the price Wahi expects this property to sell for.
The calculation is powered by our Instant Home Value Estimate, which uses current market and property price trends to estimate your home’s value with a 90% accuracy rate.Not available
Price/Sqft$643/sqft
Monthly cost
Open Calculator

Curious about what homes are selling for in this area?
Get a report on comparable homes with helpful insights and trends.
+3
Properties sold*
$539K
Median sold price*
*Based on last 30 days
Description
Experience Elevated Living in Leaside! Bright and spacious 1-bedroom condo featuring 9 ceilings, hardwood floors, en-suite laundry, and a large balcony with stunning Don Valley & city skyline views. Enjoy a turnkey lifestyle in a pristine, well-managed building with modern amenities: fitness centre, stylish party room, and ample visitor parking. Convenience is unmatched: steps to shopping, dining, parks, and the upcoming Ontario Line with TTC at your door and DVP minutes away. Storage is easy with a full laundry room and same-floor locker. Perfect for downsizers seeking comfort and ease, or first-time buyers ready to invest in a growing neighbourhood. With new transit arriving, now is the time to buy a condo in Leaside!
Property Details
Interior
Features
Ground Floor
Dining
2.7 x 3.1Laminate / Combined W/Living / Open Concept
Kitchen
2.97 x 2.29Tile Floor / Pot Lights
Primary
4.98 x 2.75Laminate / W/I Closet / Window
Living
4.45 x 3.1Laminate / Combined W/Dining / W/O To Balcony
Exterior
Features
Parking
Garage spaces 1
Garage type Underground
Other parking spaces 0
Total parking spaces 1
Condo Details
Amenities
Exercise Room, Party/Meeting Room, Recreation Room, Visitor Parking
Inclusions
Property History
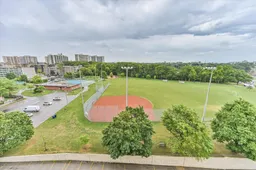 22
22