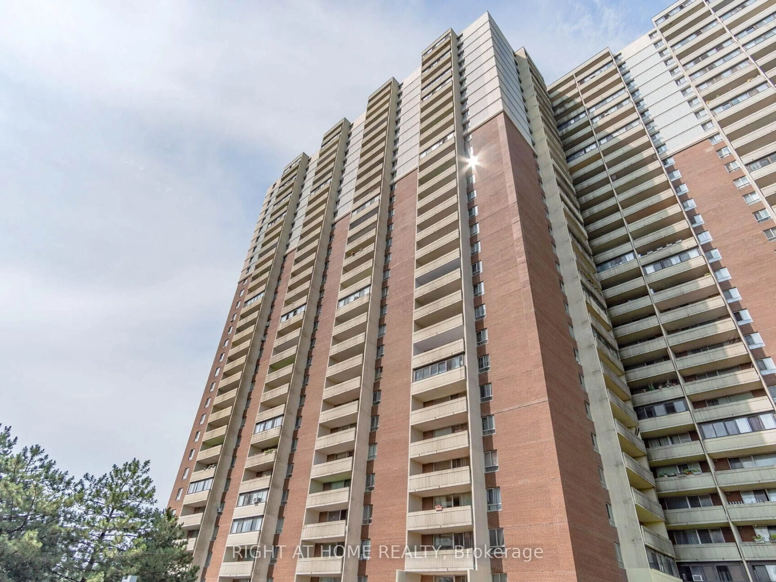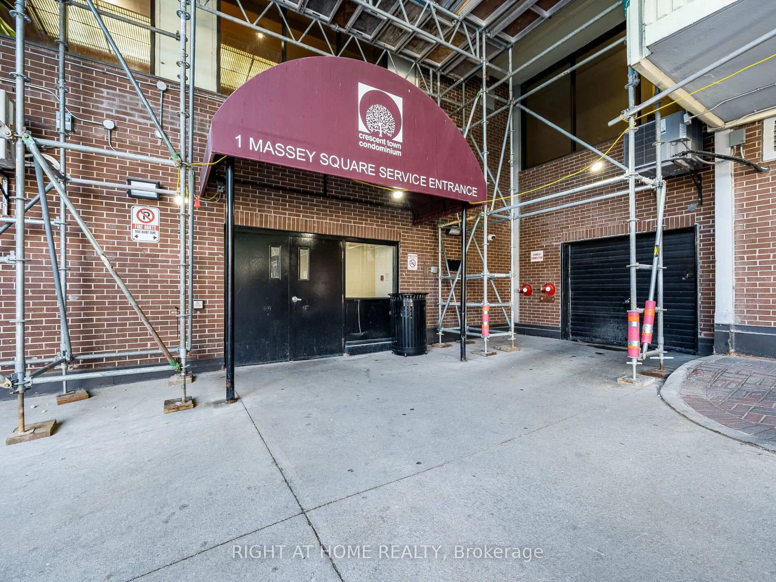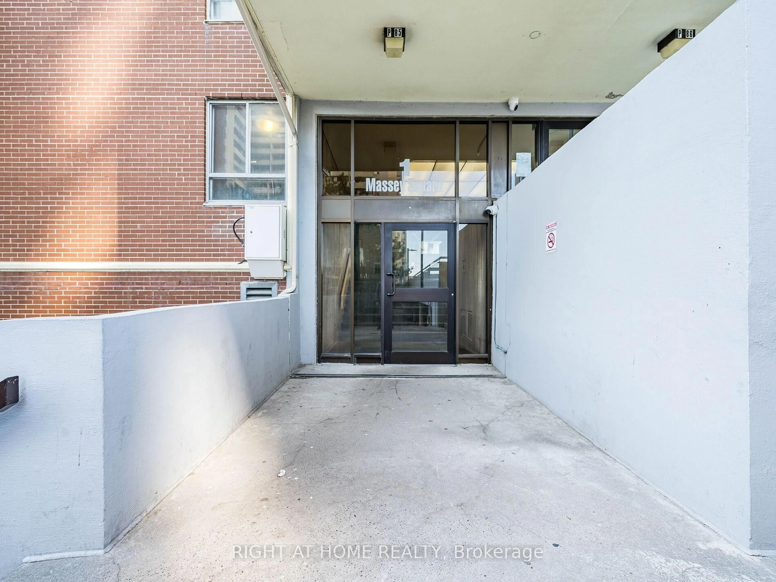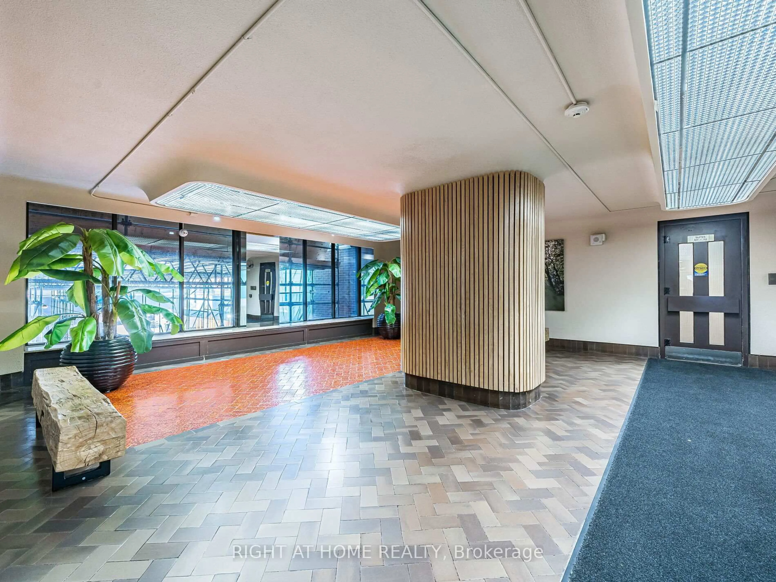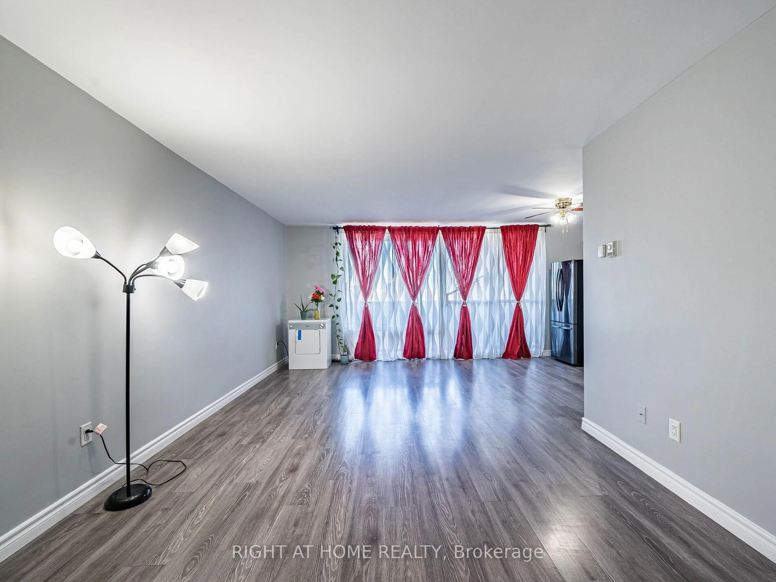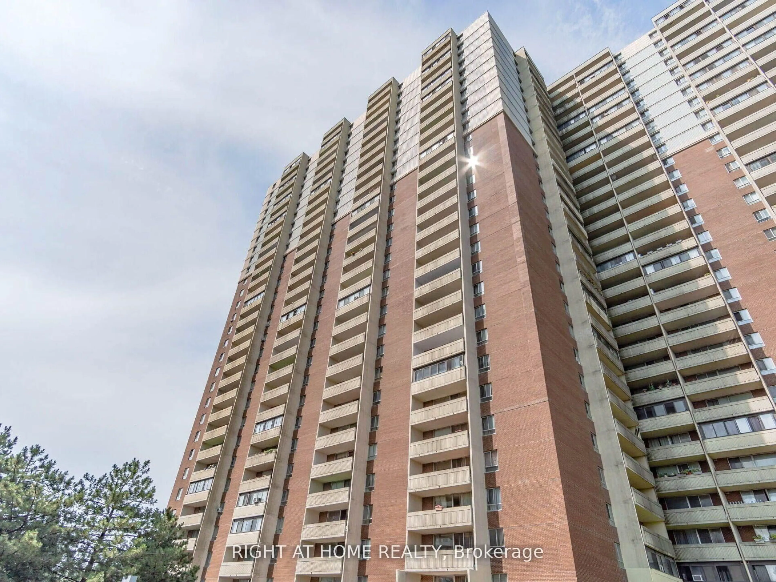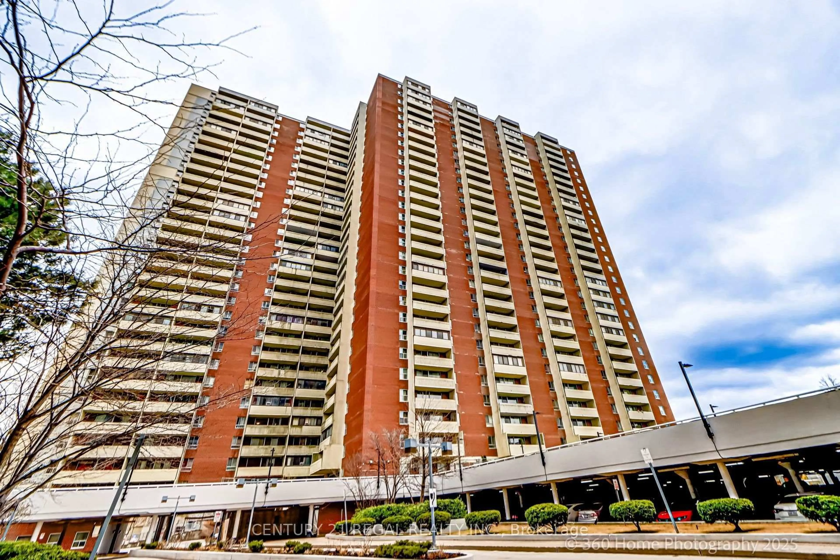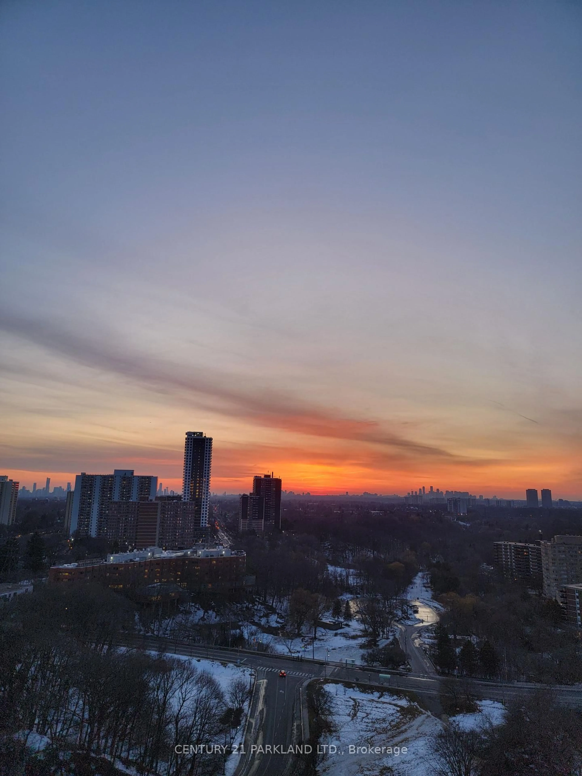1 Massey Sq #1208, Toronto, Ontario M4C 5L4
Contact us about this property
Highlights
Estimated ValueThis is the price Wahi expects this property to sell for.
The calculation is powered by our Instant Home Value Estimate, which uses current market and property price trends to estimate your home’s value with a 90% accuracy rate.Not available
Price/Sqft$495/sqft
Est. Mortgage$2,014/mo
Tax Amount (2024)$1,123/yr
Maintenance fees$799/mo
Days On Market2 days
Total Days On MarketWahi shows you the total number of days a property has been on market, including days it's been off market then re-listed, as long as it's within 30 days of being off market.26 days
Description
Beautiful 2 Bedroom apartment Overlooking Million Dollar CN Tower View From Balcony. Freshly Painted and fully Renovated Kitchen With Quartz Counters With a Backsplash and Stainless steel appliances. Washer and Dryer in suite. No carpet. New Laminated Flooring Throughout. Crescent town club access provides a variety of recreational facilities within the complex. An amazing large 6 lane, 25 meter pool for swim lovers and a wading pool for toddlers and babies. Gymnasium, squash, racquet ball, and handball courts for an active life. Club room, meeting room, all purpose rooms for additional work space or parties, Close To TTC, Schools, Daycare, Pharmacy, Shopping Centres, And Many More. Azad Supermarket is right downstairs, and a short walk to Metro, Shoppers Drug Mart, banking services, and more. Public Transit is a 5-minute walk to Victoria Park TTC Station. Close access to the Don Valley Parkway for an easy travel across the city, great location to get around! There are about 10 parks around for outdoor lovers, ideal for walks, or bike rides. A short walk to the lively Danforth area, where you'll find an array of restaurants, cafes, and shops. All in all, it's a great location and value for money.
Property Details
Interior
Features
Flat Floor
Living
7.09 x 3.49Kitchen
3.9 x 2.3Backsplash
Dining
2.3 x 3.2Exterior
Features
Condo Details
Inclusions
Property History
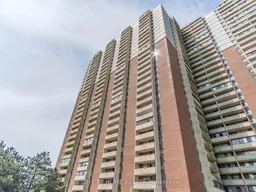 34
34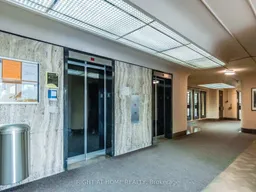
Get up to 1% cashback when you buy your dream home with Wahi Cashback

A new way to buy a home that puts cash back in your pocket.
- Our in-house Realtors do more deals and bring that negotiating power into your corner
- We leverage technology to get you more insights, move faster and simplify the process
- Our digital business model means we pass the savings onto you, with up to 1% cashback on the purchase of your home
