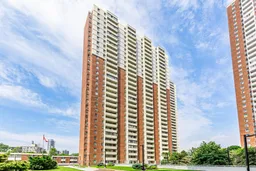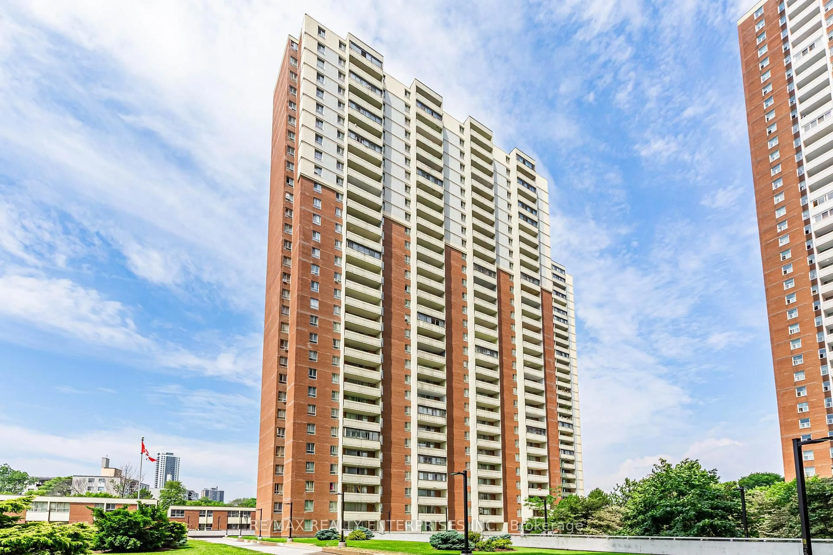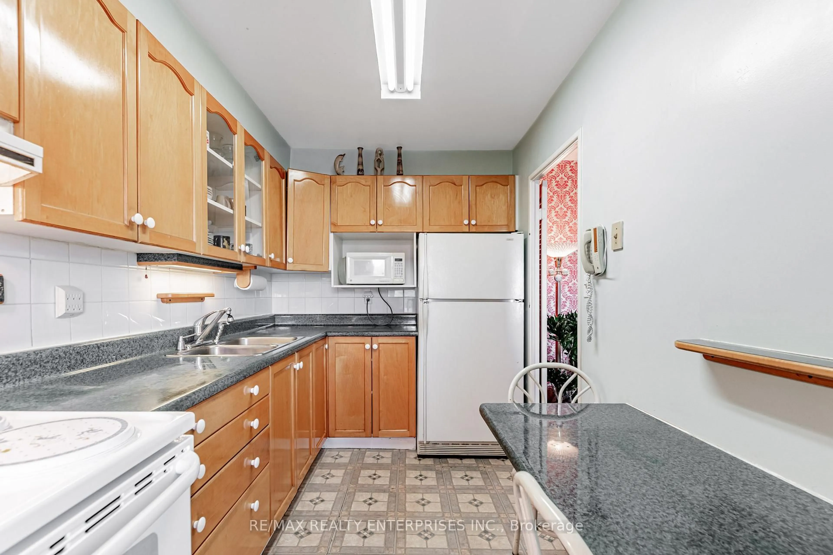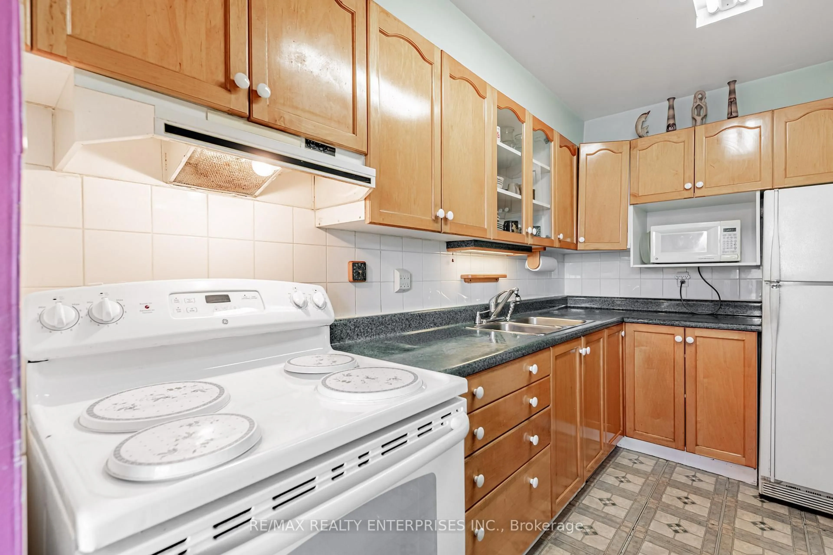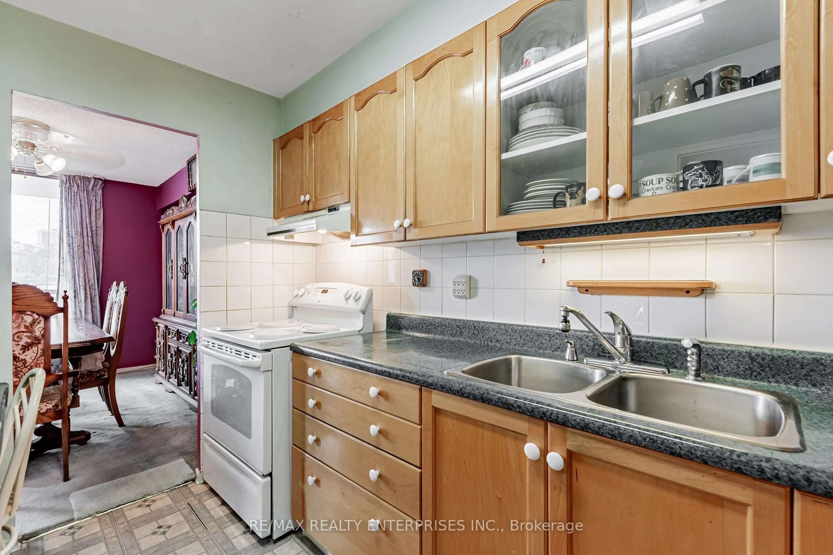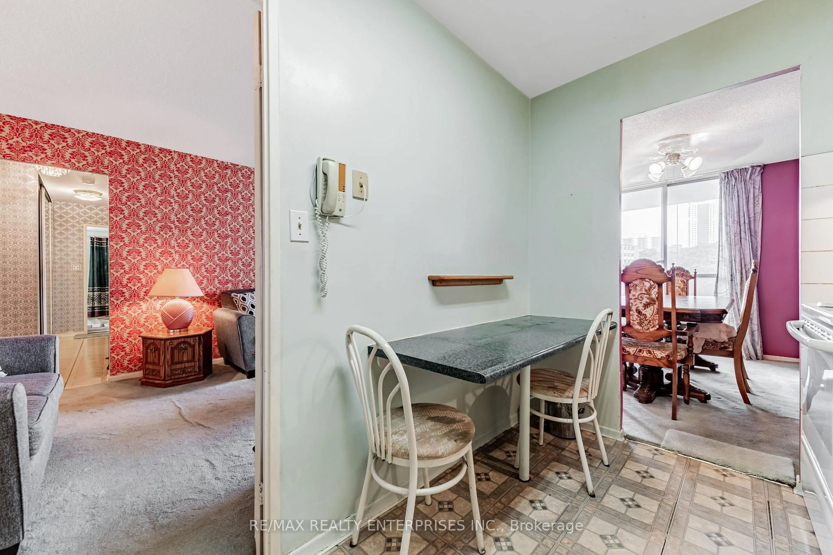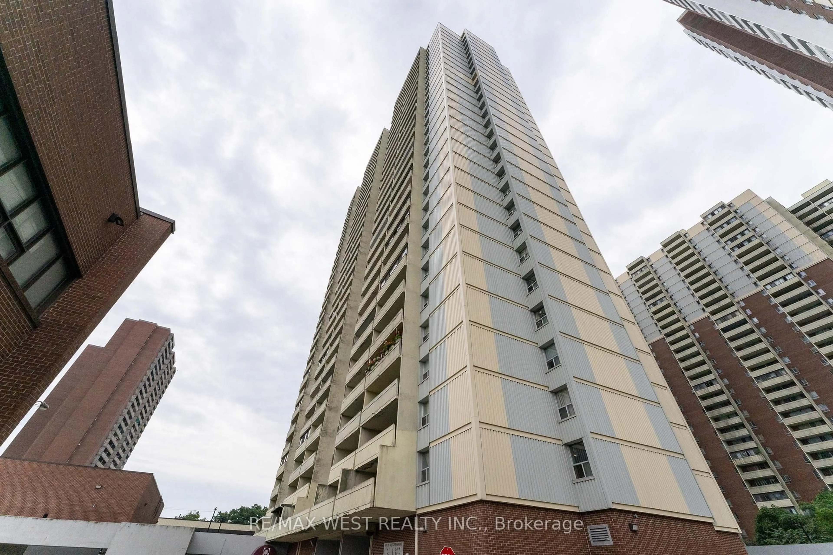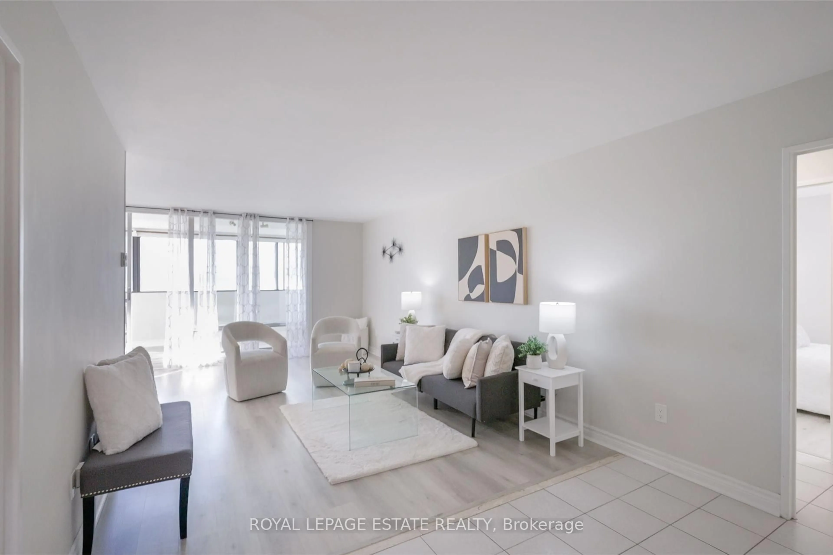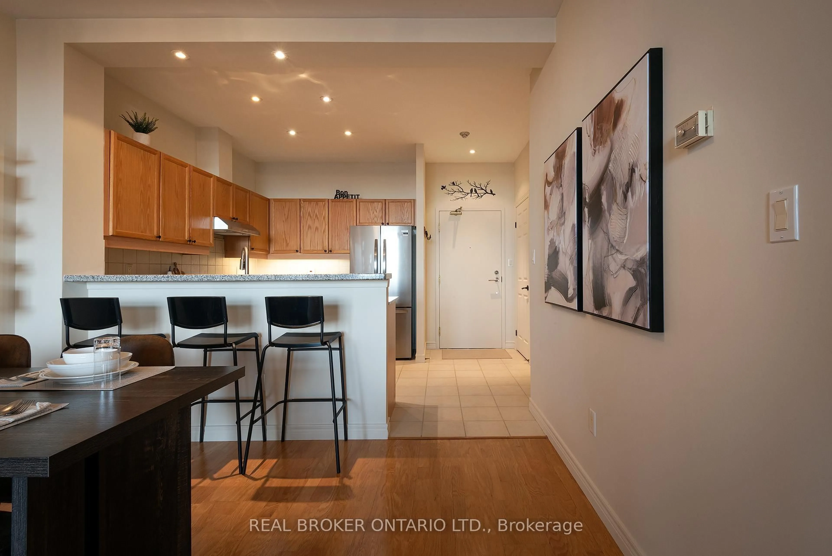1 Massey Sq #308, Toronto, Ontario M4C 5L4
Contact us about this property
Highlights
Estimated valueThis is the price Wahi expects this property to sell for.
The calculation is powered by our Instant Home Value Estimate, which uses current market and property price trends to estimate your home’s value with a 90% accuracy rate.Not available
Price/Sqft$362/sqft
Monthly cost
Open Calculator
Description
Welcome to unit 308 at 1 Massey Square, a bright and spacious two-bedroom, one-bathroom condominium nestled in Torontos vibrant east end. This thoughtfully laid-out home features an expansive living room flooded with natural light, perfect for both relaxation and entertaining, and two generously sized bedrooms that easily accommodate work-from-home setups or growing families. The well-appointed kitchen offers ample counter space for meal preparation, while inclusive maintenance fees cover heating, hydro, water, cable TV, and building insurance, simplifying your monthly budgeting. Situated just steps from Victoria Park station, you will enjoy effortless access to the Bloor-Danforth subway line and rapid bus routes, plus a wealth of shopping and dining along the Danforth and at Eglinton Square. Excellent schools, daycares, and green spaces like Taylor Creek Park are all within walking distance, and the Don Valley Parkway is moments away for commuters. Residents benefit from 24-hour security, an indoor pool, community centre, fully equipped gym, and squash court membership, with secure parking available for $65 per month. With its exceptional value and unbeatable location, this family-friendly building offers a lifestyle of convenience and comfort, come explore the possibilities today.
Property Details
Interior
Features
Main Floor
Living
6.9 x 3.6Broadloom / Combined W/Dining / Large Window
Dining
4.06 x 2.2Broadloom / W/O To Balcony / Large Window
Kitchen
3.35 x 2.2Tile Floor / Combined W/Dining / Combined W/Living
Primary
5.03 x 3.35Window / Broadloom / Closet
Exterior
Features
Parking
Garage spaces 1
Garage type Underground
Other parking spaces 0
Total parking spaces 1
Condo Details
Inclusions
Property History
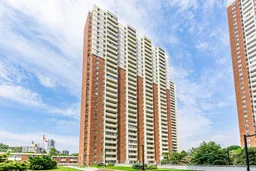 29
29