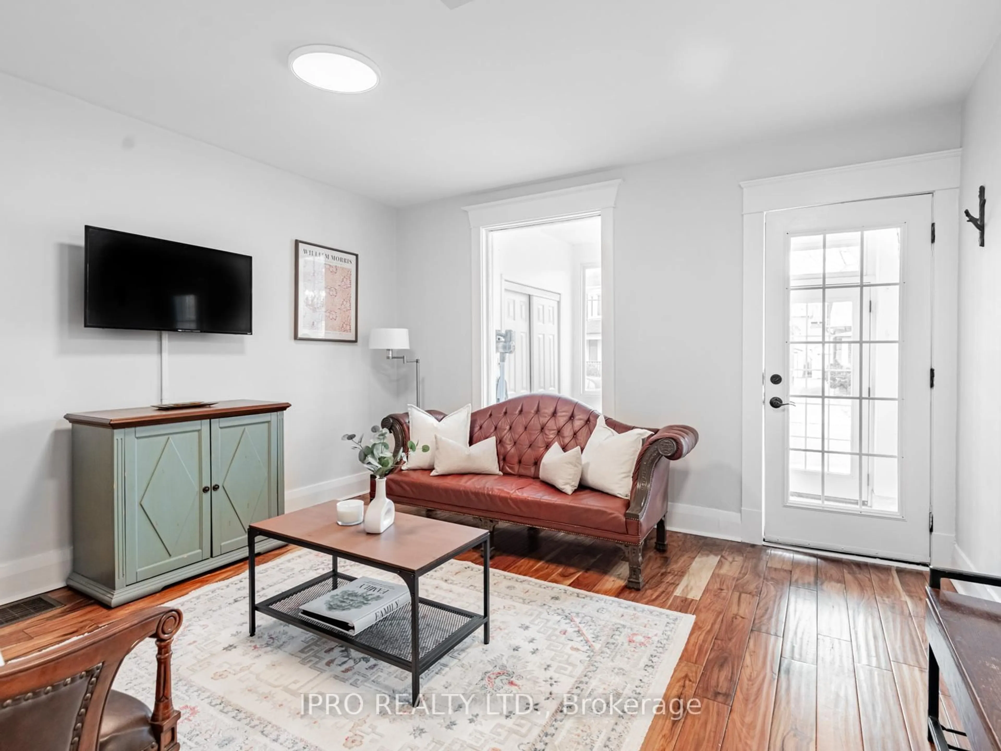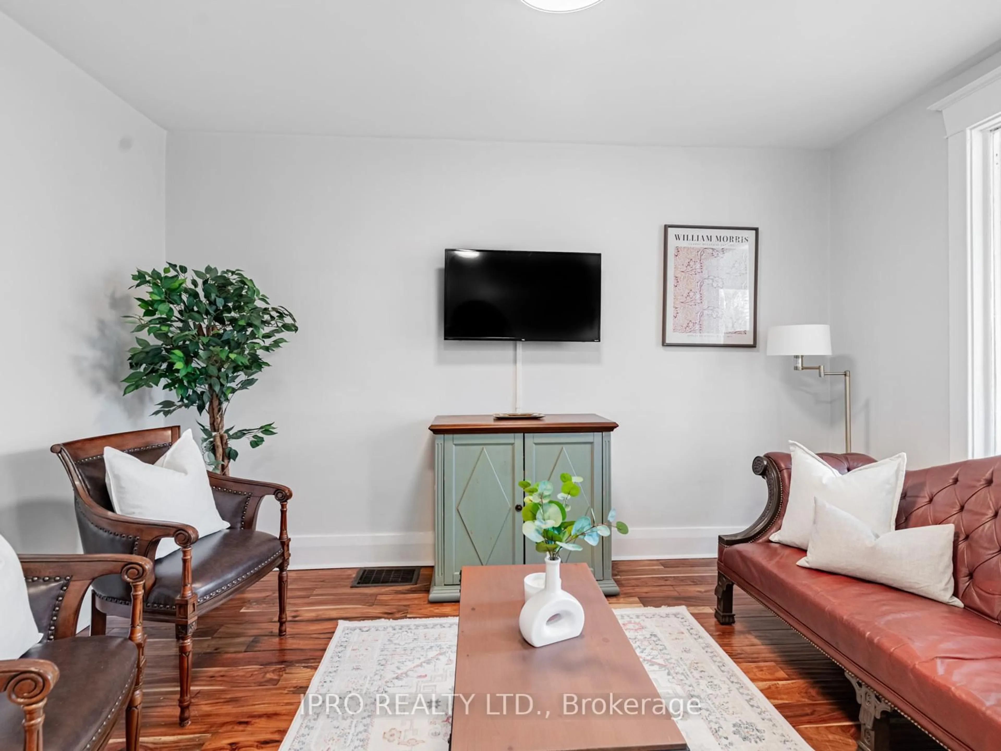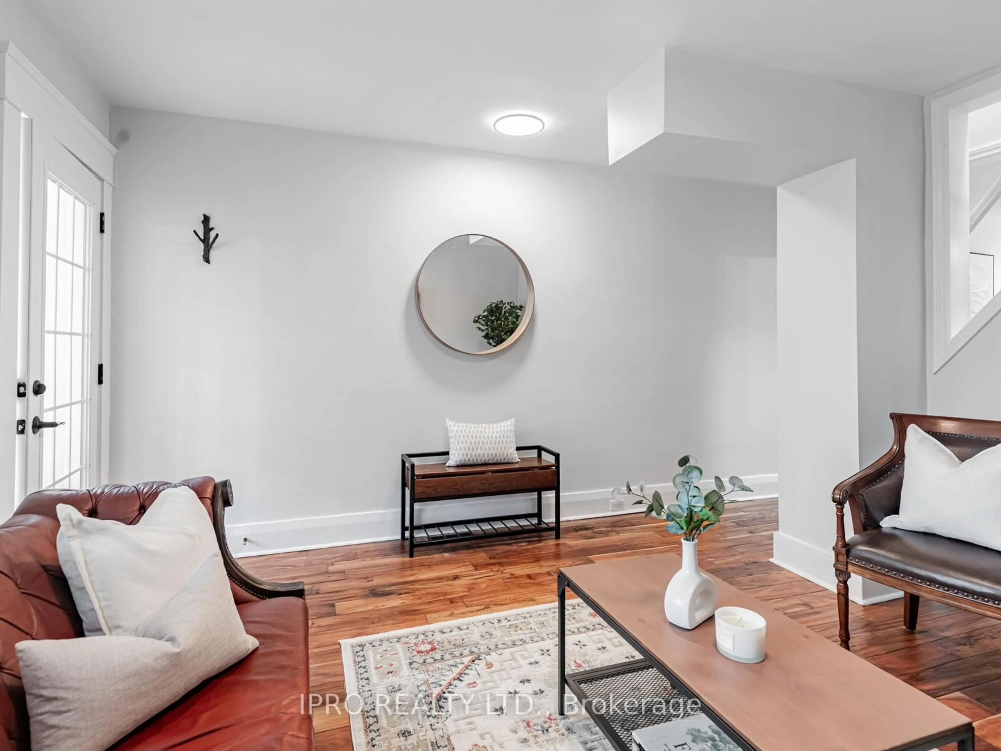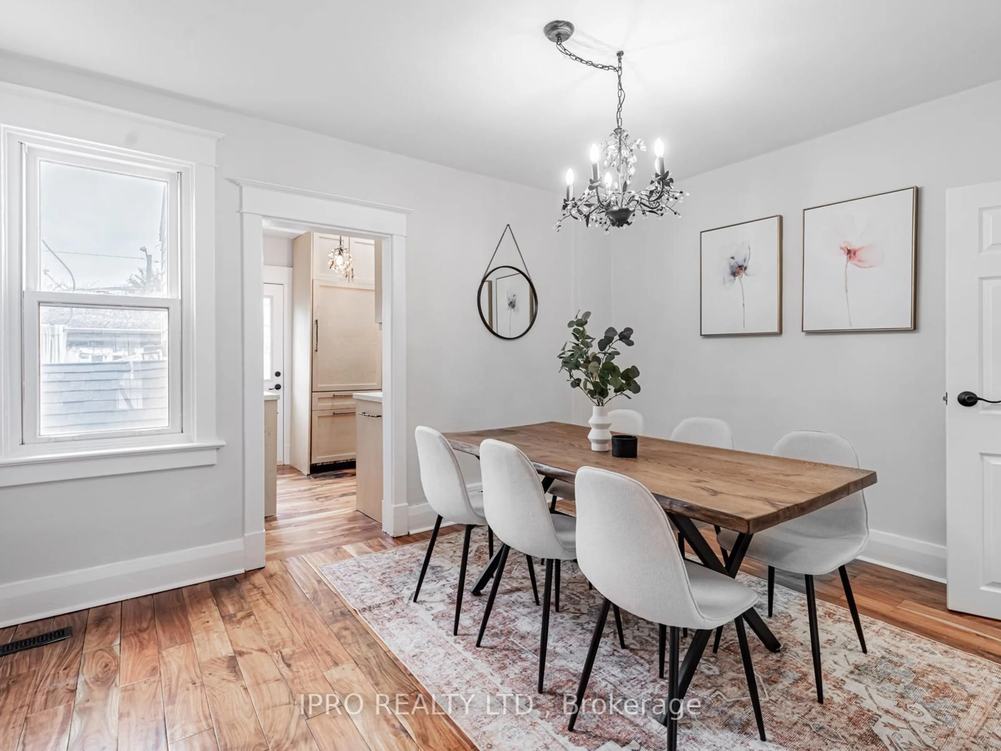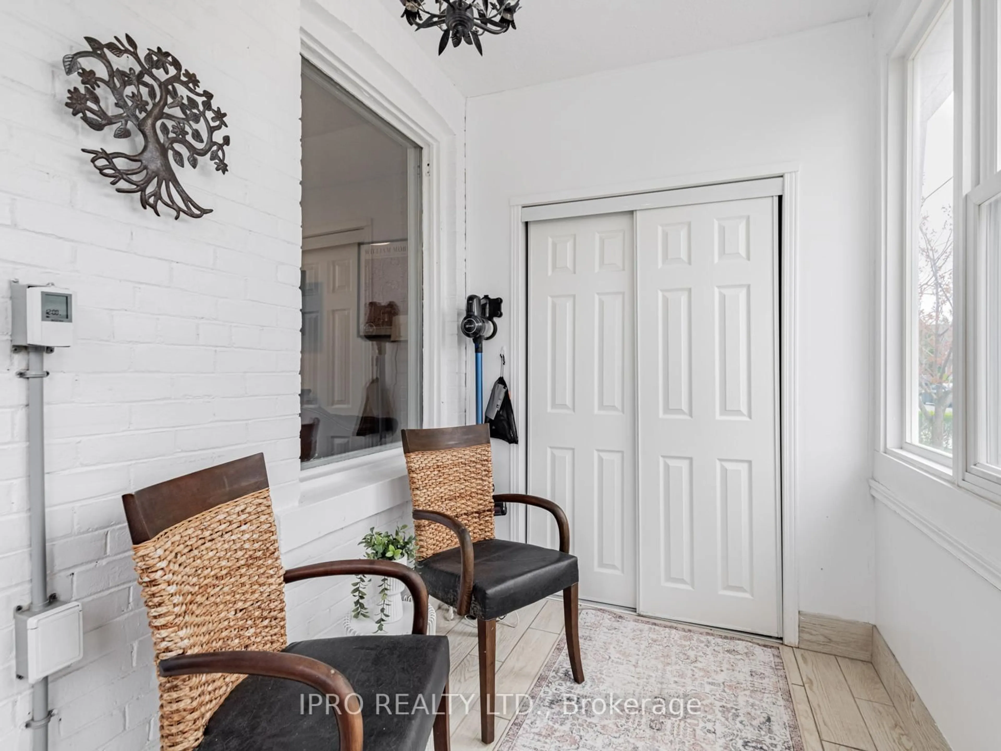
111 Chisholm Ave, Toronto, Ontario M4C 4V6
Contact us about this property
Highlights
Estimated ValueThis is the price Wahi expects this property to sell for.
The calculation is powered by our Instant Home Value Estimate, which uses current market and property price trends to estimate your home’s value with a 90% accuracy rate.Not available
Price/Sqft$934/sqft
Est. Mortgage$3,431/mo
Tax Amount (2024)$3,991/yr
Days On Market20 hours
Description
Fantastic Opportunity In A Great Location! Don't Miss This Chance To Get Into The Market With This Charming 2-Storey, 2-Bedroom Home Featuring Hardwood Floors Throughout,!!Lane Parking!!! & A Separate Entrance !!!To The Basement Complete With A Second Kitchen And Bathroom!!! Enjoy The Walk-Out From The Kitchen To A Beautifully Maintained Backyard Oasis With A Hot Tub !!!! Ideal For Relaxing Or Entertaining.Located .You Can Walk To The Subway ,& The GO Train From This Home, Easy Access To Downtown!! or The Beaches !!! You're Also Close To Schools, DAYCARE!! Beautiful Green Spaces Like Taylor Creek And Stan Wadlow Park. On Weekends, Take A Stroll Or Bike Ride, Or Head To The Danforth For Great Coffee, Dining, And Local Charm.Great Location. Great Home. Great Opportunity.Come See It Before It's Gone!! Community !!! Life Style!!!!
Upcoming Open Houses
Property Details
Interior
Features
Main Floor
Dining
3.1 x 3.89hardwood floor / Window
Mudroom
1.91 x 3.2Closet / Large Window / O/Looks Frontyard
Living
3.91 x 3.89hardwood floor / Picture Window
Kitchen
2.95 x 2.95Walk-Out / Granite Counter / Stainless Steel Appl
Exterior
Features
Parking
Garage spaces -
Garage type -
Total parking spaces 1
Property History
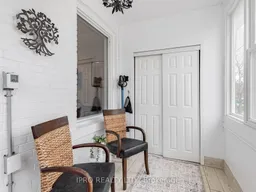 31
31Get up to 1% cashback when you buy your dream home with Wahi Cashback

A new way to buy a home that puts cash back in your pocket.
- Our in-house Realtors do more deals and bring that negotiating power into your corner
- We leverage technology to get you more insights, move faster and simplify the process
- Our digital business model means we pass the savings onto you, with up to 1% cashback on the purchase of your home
