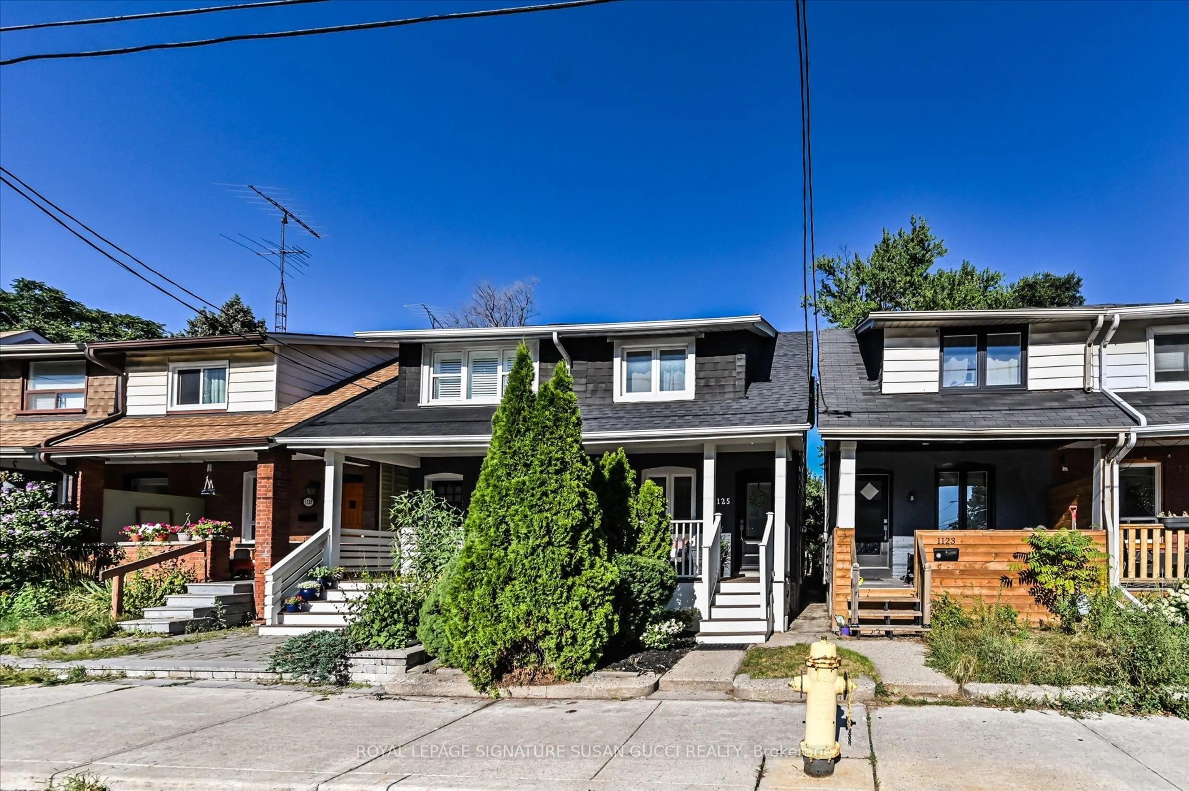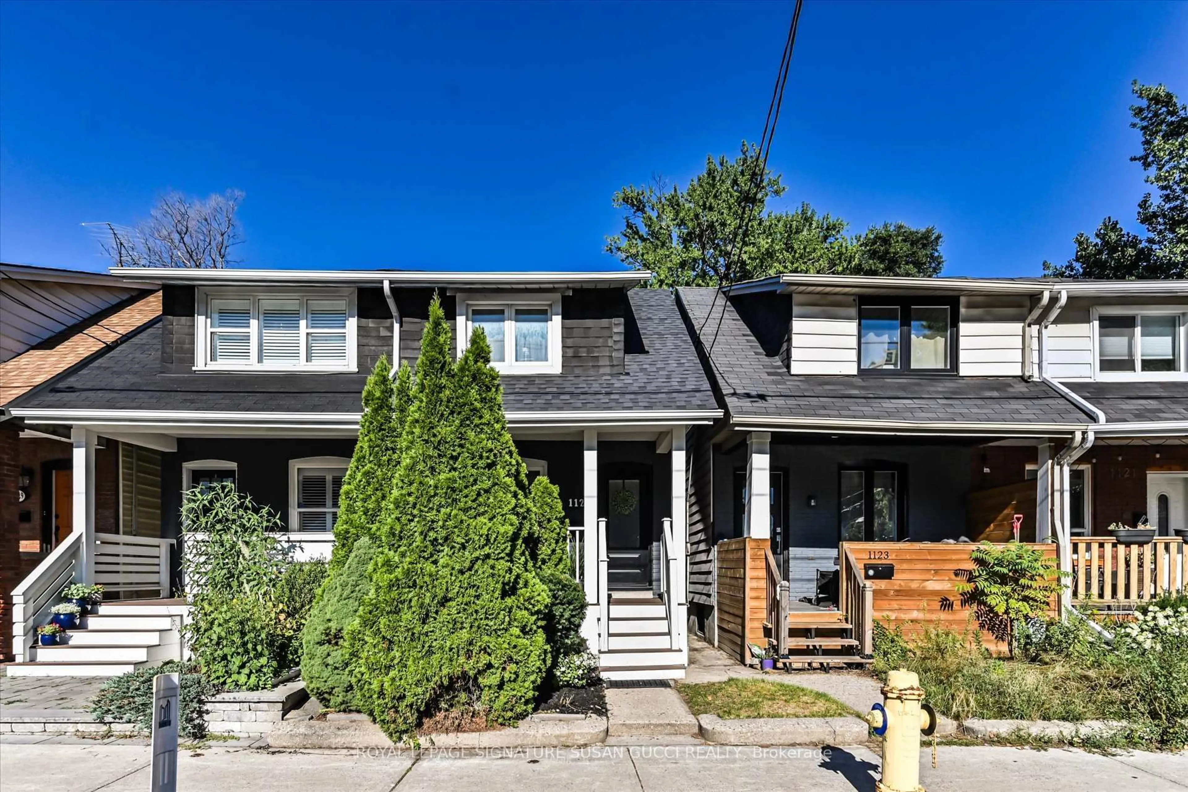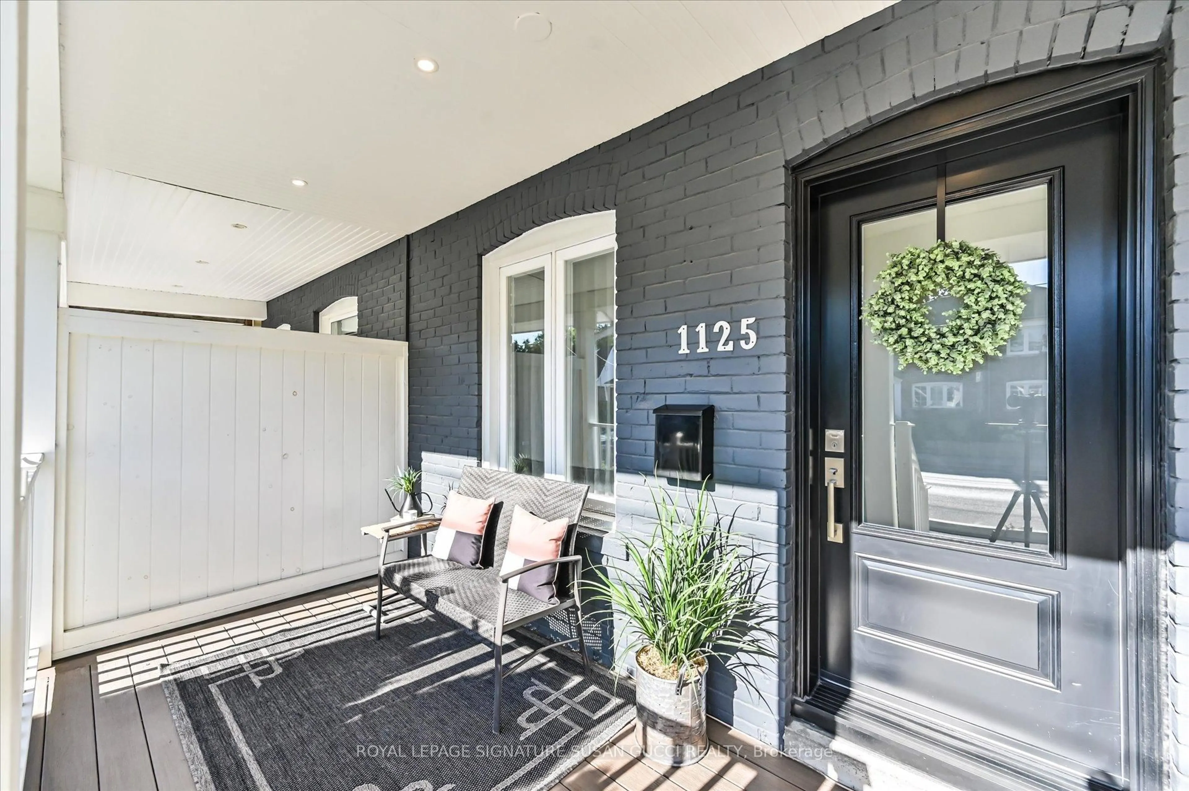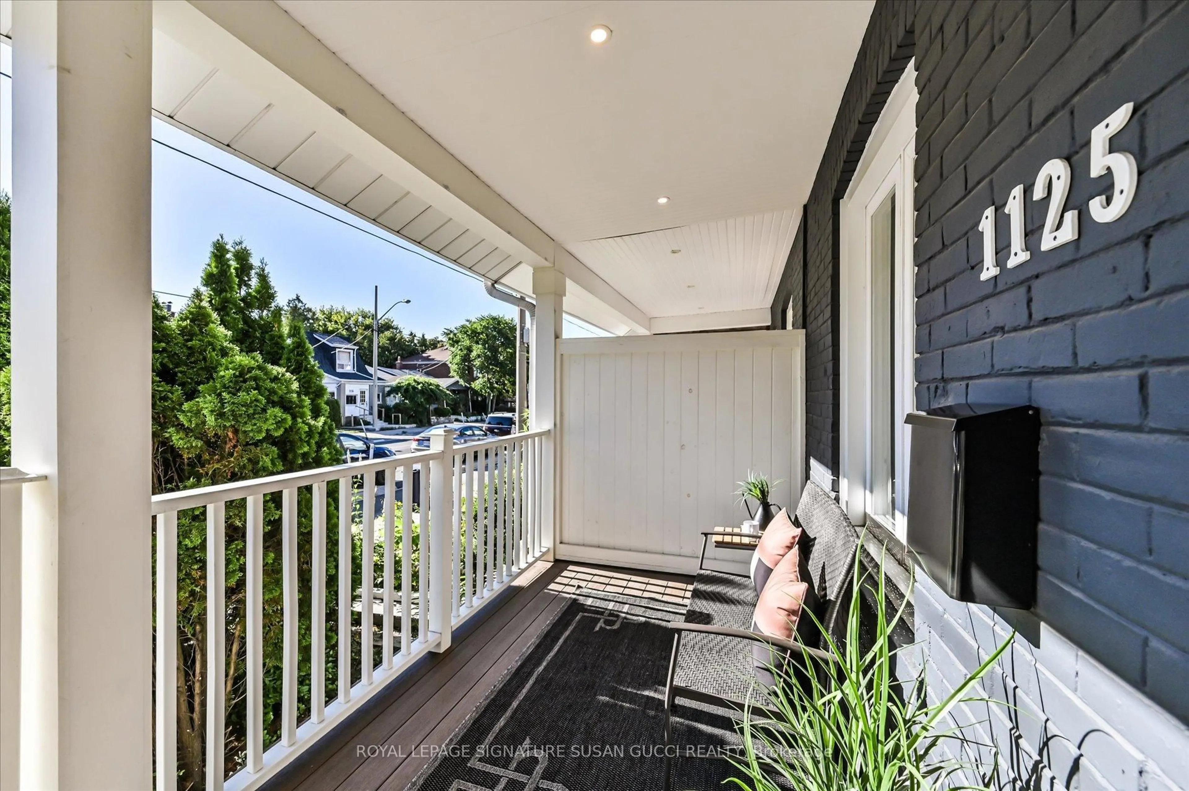1125 Woodbine Ave, Toronto, Ontario M4C 4C6
Contact us about this property
Highlights
Estimated valueThis is the price Wahi expects this property to sell for.
The calculation is powered by our Instant Home Value Estimate, which uses current market and property price trends to estimate your home’s value with a 90% accuracy rate.Not available
Price/Sqft$571/sqft
Monthly cost
Open Calculator

Curious about what homes are selling for in this area?
Get a report on comparable homes with helpful insights and trends.
+1
Properties sold*
$702K
Median sold price*
*Based on last 30 days
Description
Welcome to this beautifully maintained 3+1 bedroom semi-detached home just steps from Woodbine Subway Station. With excellent curb appeal and a charming covered front porch perfect for your morning coffee, this home offers the ideal blend of urban convenience and relaxed living.Step inside to discover high ceilings, spacious principal rooms, and a flexible layout with dedicated work-from-home space. Whether you're upsizing from a condo or looking for smart city living, this low-maintenance home is a perfect fit with no grass to cut and a private, fenced backyard designed for al fresco dining and entertaining.Enjoy the unbeatable walk score: groceries, doctors, cafes, and more are all within a short stroll. Hop on your bike and you're at the beach in minutes, ready for sunset boardwalk strolls. And when it's time to head downtown, the subway is literally a few steps away meaning minutes to the core. A rare opportunity to enjoy comfort, convenience, and charm in one of Torontos most connected neighbourhoods. This is location, location, location at its best.**OPEN HOUSE SAT SEPT 6, 2:00-4:00PM**
Upcoming Open House
Property Details
Interior
Features
Main Floor
Living
3.6 x 4.135Laminate / Combined W/Dining / Window
Dining
3.6 x 4.135Laminate / Combined W/Living / Window
Kitchen
3.52 x 2.84Vinyl Floor / Sliding Doors / Quartz Counter
Br
3.185 x 2.82Laminate / Window
Exterior
Features
Property History
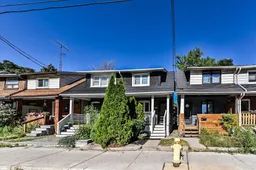 35
35