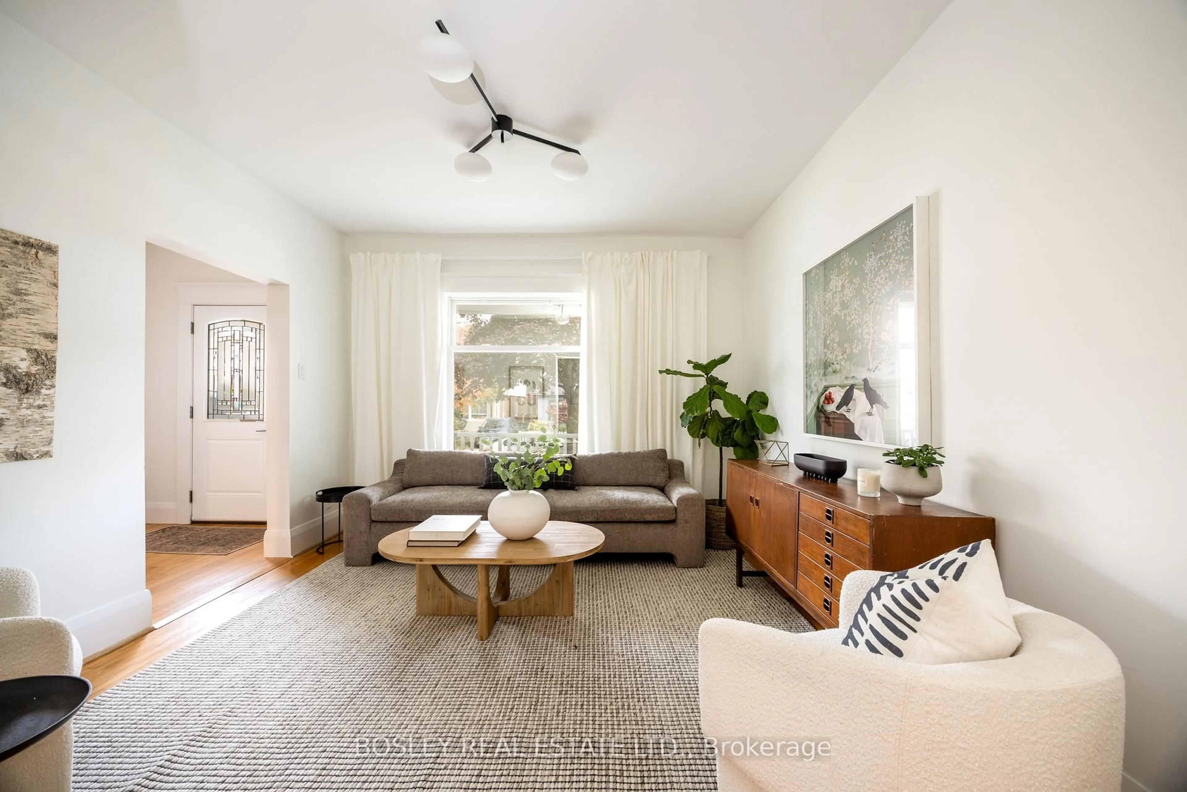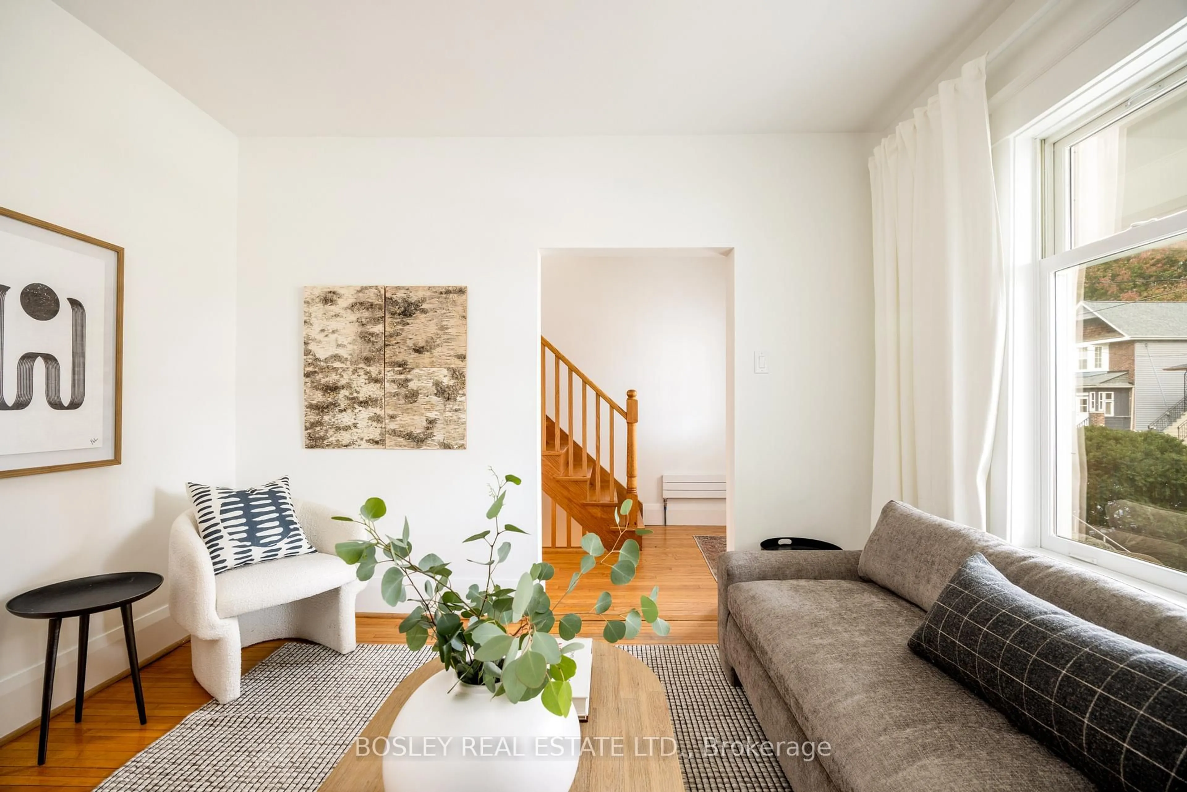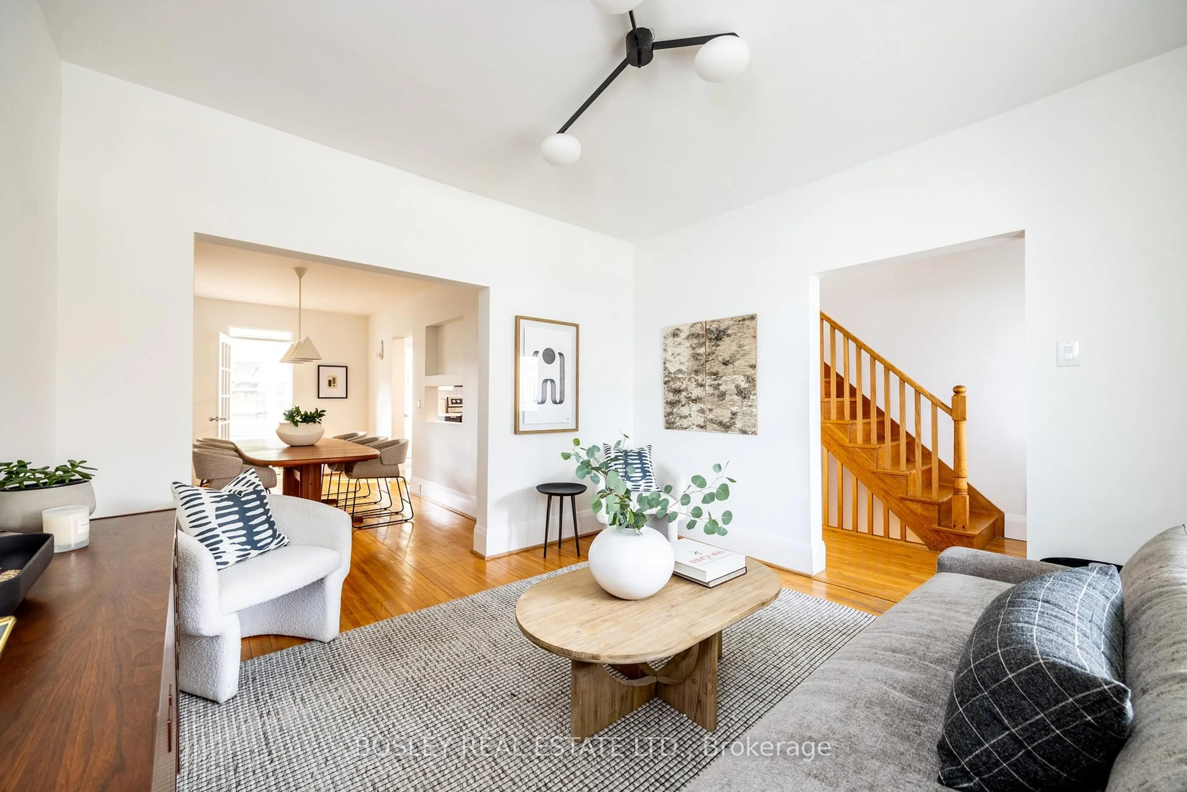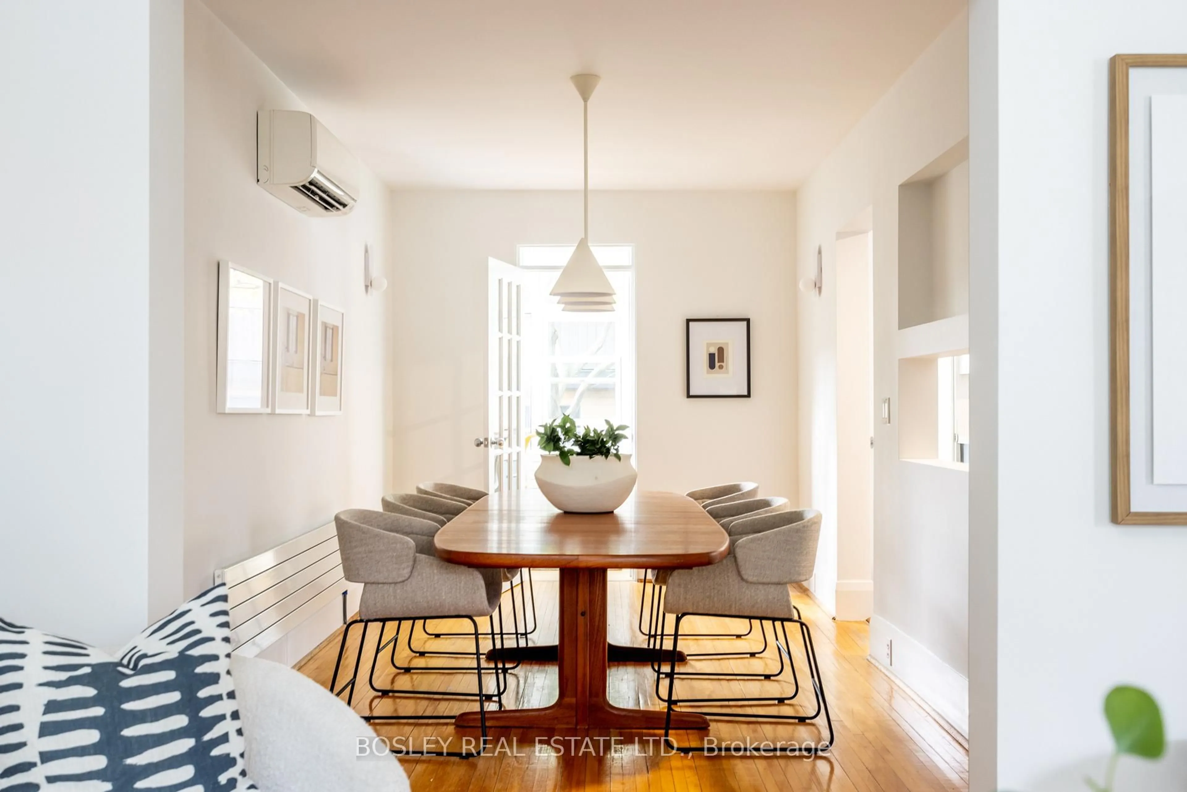12 Coleridge Ave, Toronto, Ontario M4C 4H5
Contact us about this property
Highlights
Estimated valueThis is the price Wahi expects this property to sell for.
The calculation is powered by our Instant Home Value Estimate, which uses current market and property price trends to estimate your home’s value with a 90% accuracy rate.Not available
Price/Sqft$1,178/sqft
Monthly cost
Open Calculator

Curious about what homes are selling for in this area?
Get a report on comparable homes with helpful insights and trends.
+16
Properties sold*
$917K
Median sold price*
*Based on last 30 days
Description
Welcome to 12 Coleridge Avenue, a spectacular home that welcomes you with character, comfort, and versatility. This 5-bedroom detached residence spans four levels and approximately 2,200 square feet of total living space with thoughtful details and loads of function. Spacious and bright principal rooms, offer welcoming and relaxed sophistication. The family size bistro kitchen blends charm and function, complete with stainless steel appliances, quartz counters, and a smart layout with lots of storage. A convenient laundry chute from both the kitchen and the second floor closet delivers directly to the basement, making daily life effortlessly efficient. Bonus main floor office is naturally bright with custom double built-in workstations. The rear mudroom offers a practical touch, with an organized place for everything: coats, boots, and all the gear of an active household. On the second floor, three bedrooms surround a classic four-piece bath, on the third floor, two bright & spacious rooms offer lots of versatility. The finished lower level provides a dedicated laundry room, three-piece bath, an open flex space/rec room, wet bar, storage and separate entrance, extra space for growing families but also the potential for an income/in-law suite. Currently Freehold, the property is in the process of converting into a two-unit, self-managed condominium. Each home, the front house and the laneway house, will function independently, with a monthly condo fee of $320.37 covering insurance and common elements. Just steps from Woodbine subway station and a short stroll to the cafés, shops, and restaurants of the Danforth, this home offers a rare mix of character, convenience, and community in the heart of East Danforth.
Property Details
Interior
Features
Exterior
Features
Parking
Garage spaces 1
Garage type None
Other parking spaces 0
Total parking spaces 1
Property History
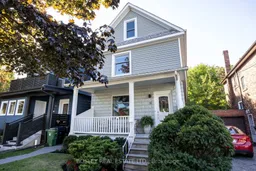 40
40
