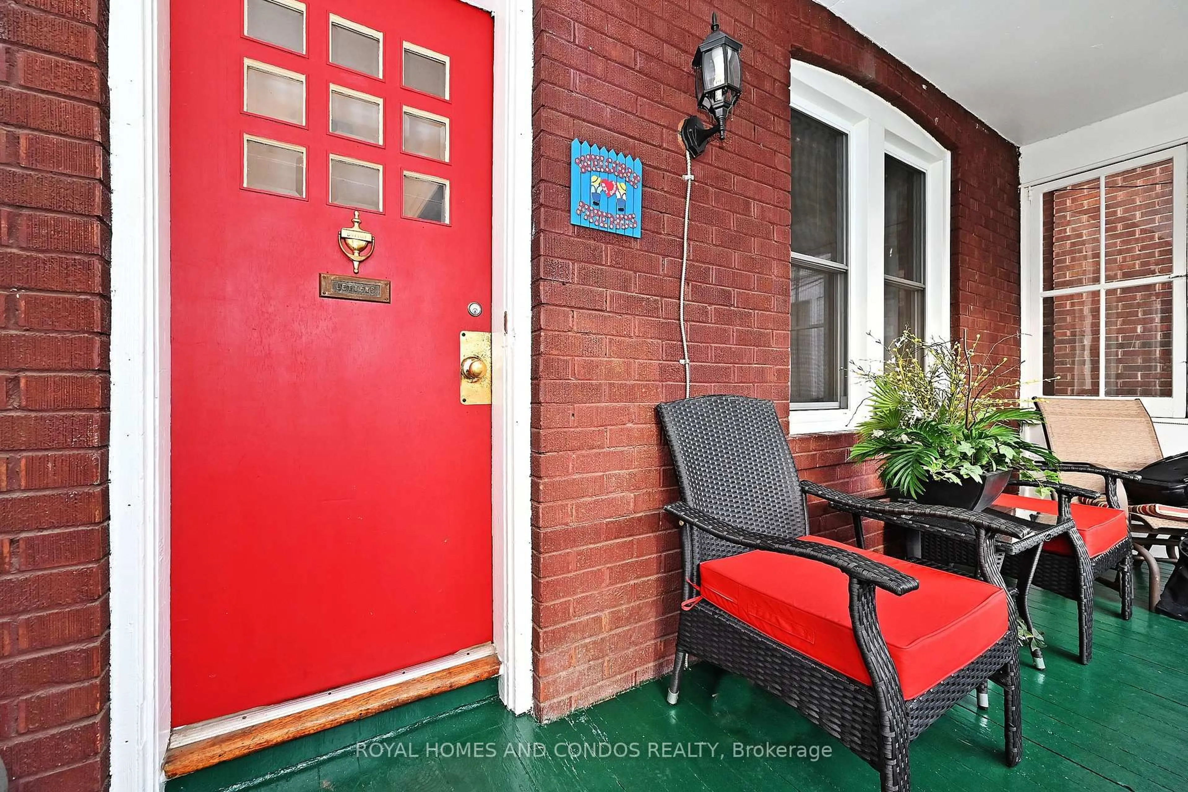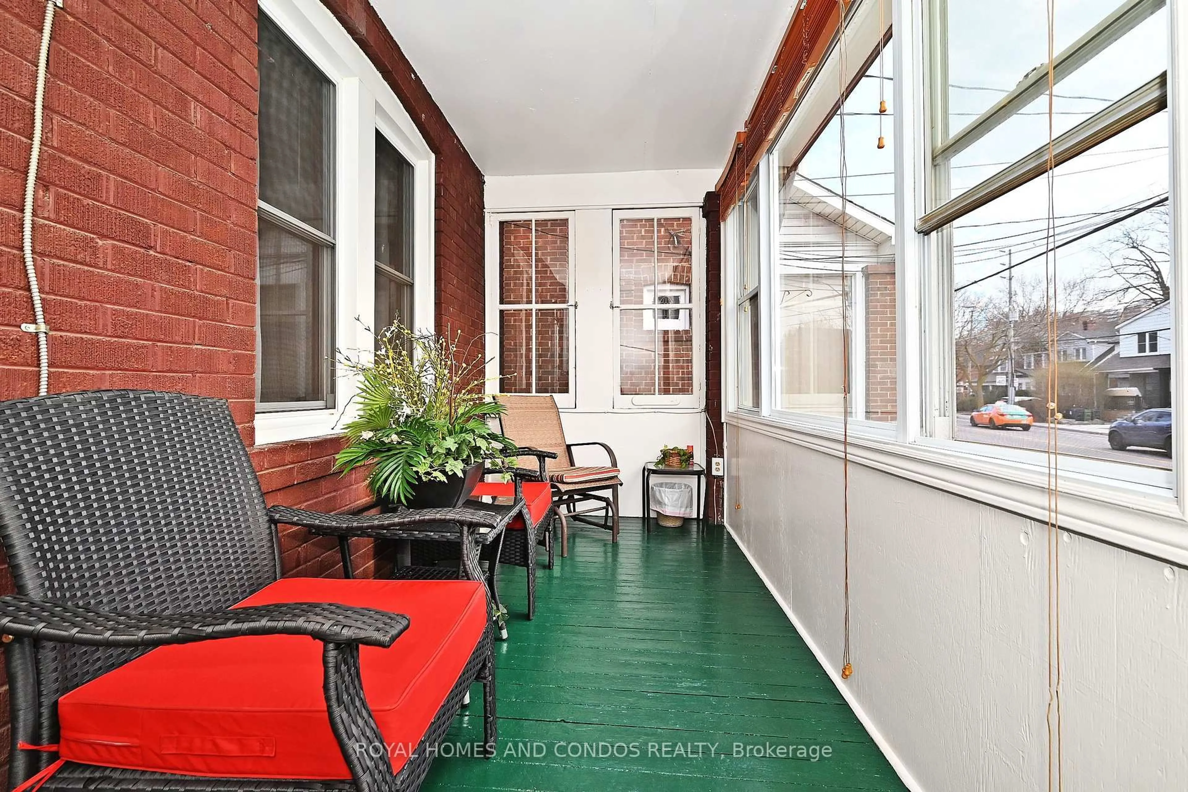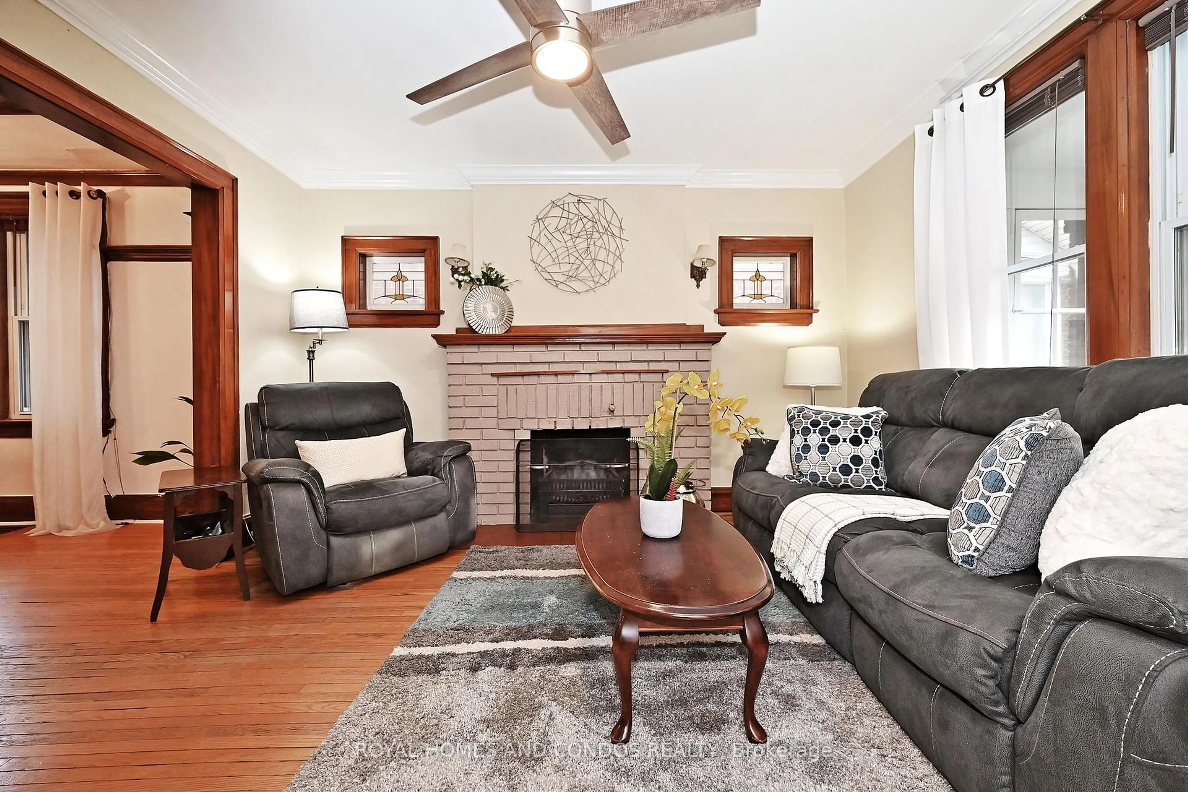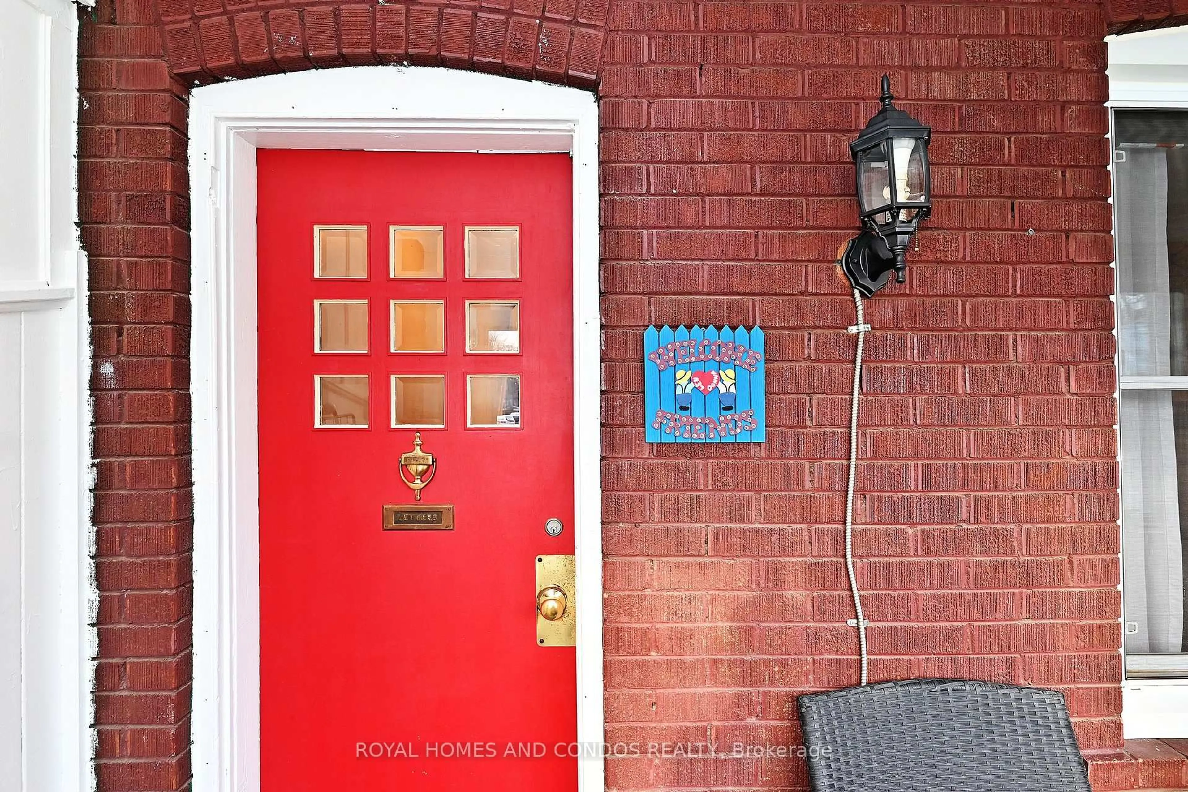
125 Dawes Rd, Toronto, Ontario M4C 5B8
Contact us about this property
Highlights
Estimated ValueThis is the price Wahi expects this property to sell for.
The calculation is powered by our Instant Home Value Estimate, which uses current market and property price trends to estimate your home’s value with a 90% accuracy rate.Not available
Price/Sqft$669/sqft
Est. Mortgage$3,650/mo
Tax Amount (2024)$3,348/yr
Days On Market9 days
Description
Do you Love All Things Retro, This All Brick 3 Bedroom Semi in East York Has Great Space To Live In And All the Original Charm That Built this Community Years Ago. Loads of Charm With All The Trim, Baseboards, Oak Floors, & Stain Glass Windows, A Throw Back To Yesteryear With Cozy Divided Rooms And Formal Dining Room With Original Gum Wood Trim And Plate Rail. Original Wood Burning Brick Fire Place & Insert In Living Room Makes For Cozy Winters. The Updated Kitchen Has Loads of Work Space, Gas Stove, Ensuite Stacked Laundry With Tons of Pantry Storage and Walks Out To Back Deck. As Well As A Separate Exit to the Basement. This Potentially Multi Generational Home Offers A Finished Basement With A Second Bathroom, Kitchen, Good Size Living Room and Bedroom, The 2nd Floor Offers a Huge Master Bedroom With Plenty of Space To Add A Wall to Wall Closet Of Your Own, Both 2nd and 3rd Bedrooms Have Good Space For A Growing Family. All Bedrooms Have Original Closets, The Back Yard Is Fully Fences and a Fabulous Size For Any Garden Or Pet Lover, Or Sit On Your Covered Front 3 Season Porch And Enjoy People Watching With Your Morning Coffee. Walk To Everything The Danforth Has To Offer. Shops, TTC, Restaurants, Parks. Enjoy the 3D Virtual Tour Attached To This Listing. Fabulous Price For 3 Bedrooms Along The Danforth!
Property Details
Interior
Features
Main Floor
Living
3.82 x 3.28hardwood floor / Fireplace / Stained Glass
Dining
4.05 x 3.01hardwood floor / Formal Rm / Plate Rail
Kitchen
3.21 x 2.66Centre Island / Pantry / W/O To Deck
Exterior
Features
Parking
Garage spaces -
Garage type -
Total parking spaces 1
Property History
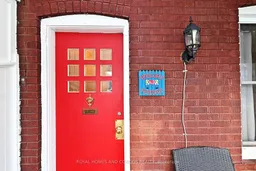 50
50Get up to 1% cashback when you buy your dream home with Wahi Cashback

A new way to buy a home that puts cash back in your pocket.
- Our in-house Realtors do more deals and bring that negotiating power into your corner
- We leverage technology to get you more insights, move faster and simplify the process
- Our digital business model means we pass the savings onto you, with up to 1% cashback on the purchase of your home
