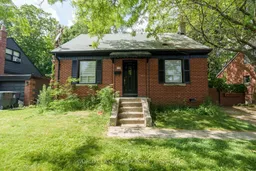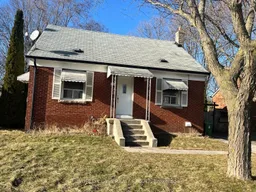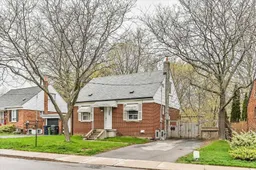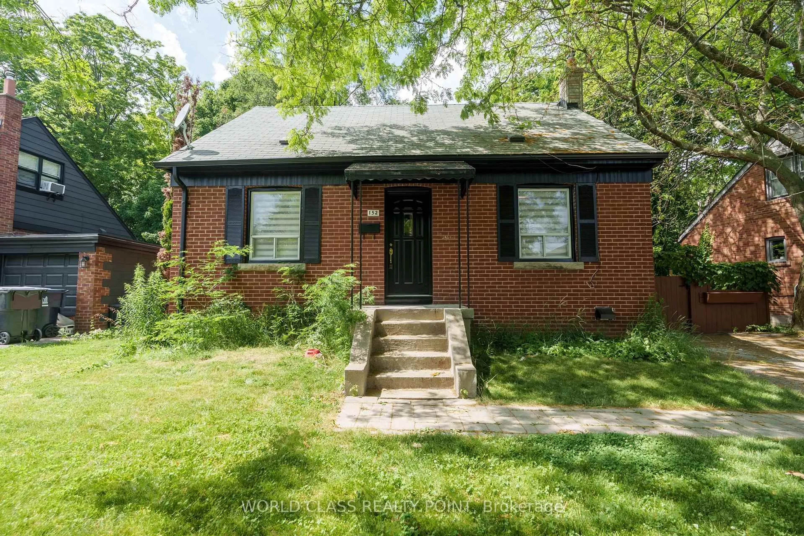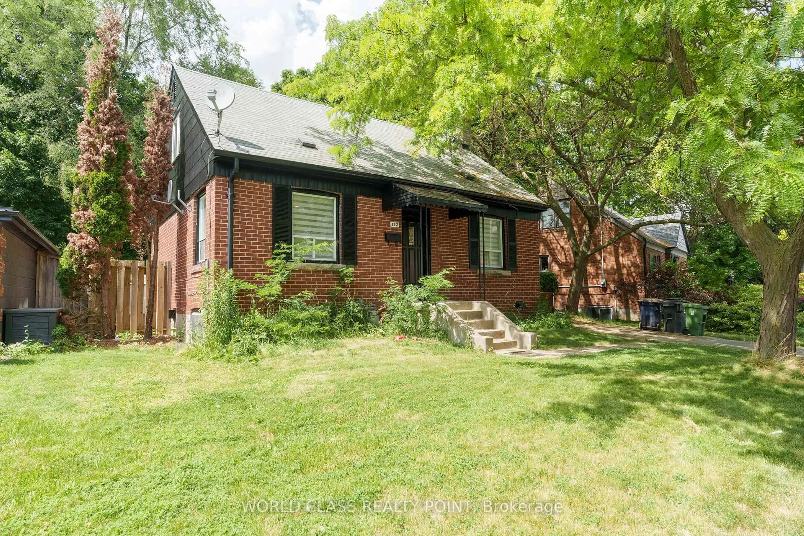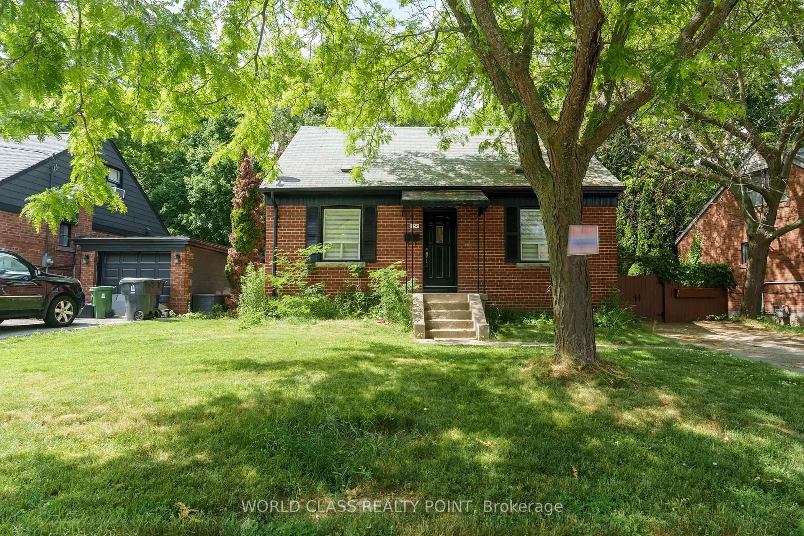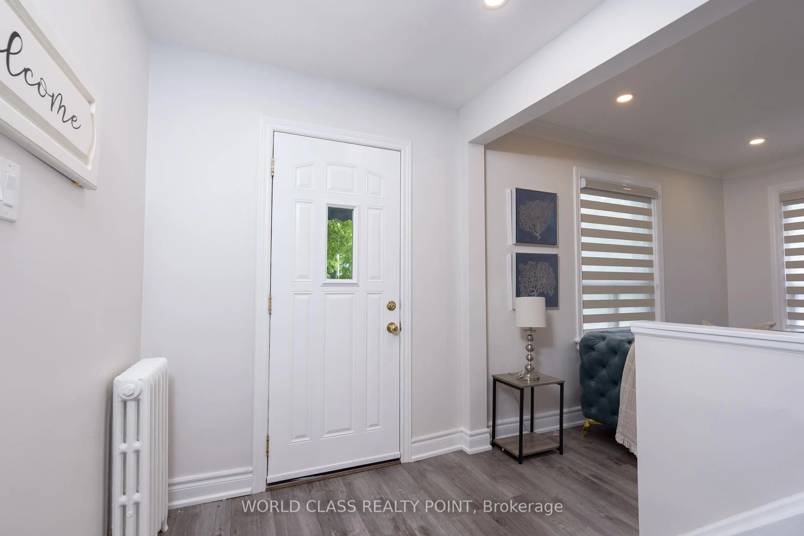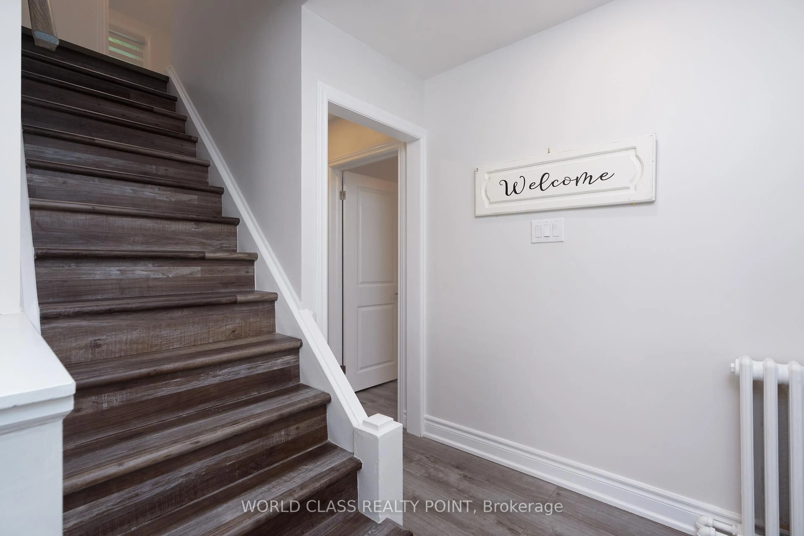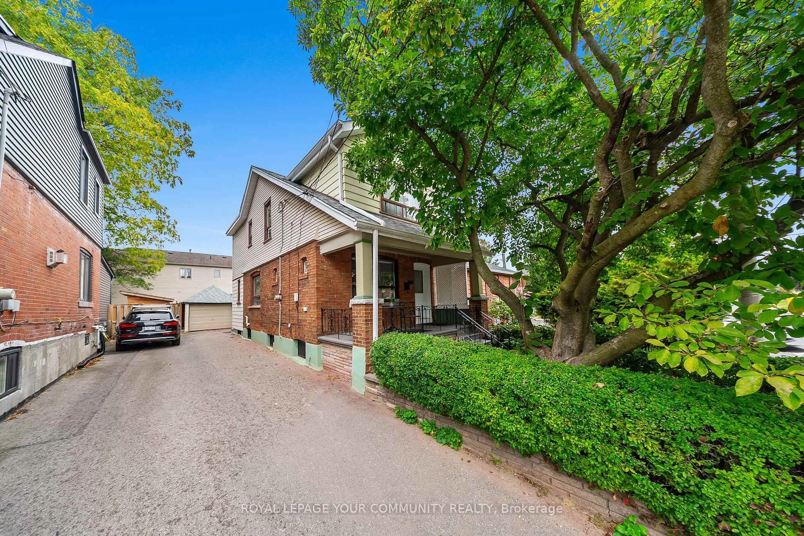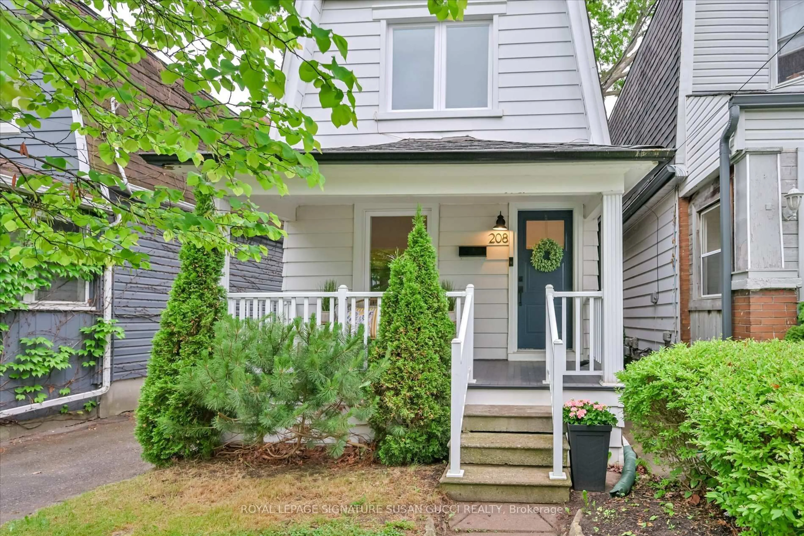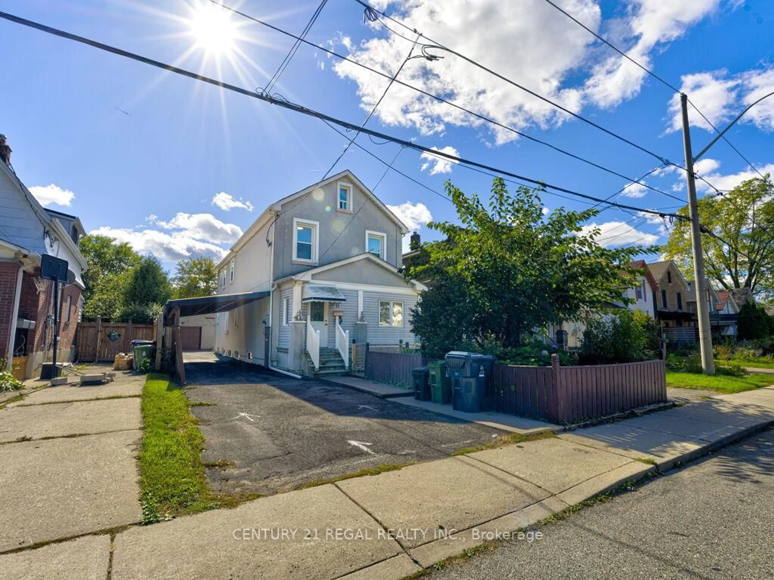152 Ferris Rd, Toronto, Ontario M4B 1G9
Contact us about this property
Highlights
Estimated valueThis is the price Wahi expects this property to sell for.
The calculation is powered by our Instant Home Value Estimate, which uses current market and property price trends to estimate your home’s value with a 90% accuracy rate.Not available
Price/Sqft$1,401/sqft
Monthly cost
Open Calculator
Description
Client Remarks"Your Muskoka In The City" Welcome to this beautiful, Solid all-brick, newly renovated 4-bedroom 1.5 Storey detached home in the highly sought-after area of Woodbine Gardens Pocket Of East York, Coveted **Ravine** property, Exceptionally Wide Lot- Almost 56 Feet. Nature Just Outside Your Door, Savour The Incredible Peace & Tranquility Of Living Next To A Forest Yet Being Close To All The Conveniences Of Shopping, Transit, Rec Centres Etc. Separate Side Entrance To Basement Ideal For Self Contained In-Law Suite. Ample Private Parking And Fantastic Community In Which To Call Home. Enjoy The Shops Of The Danforth Or A Multitude Of Big Box Shopping Nearby. Only A Few Minutes To The Core Of The City You Will Love Living Here. Walk To Taylor Creek Park-Miles Of Paved Trails That Weave Throughout The City.
Property Details
Interior
Features
Main Floor
Kitchen
2.91 x 3.17Laminate / Window
Br
3.19 x 3.16Laminate / Window / Closet
Dining
7.26 x 3.29Laminate / Window
Exterior
Features
Parking
Garage spaces -
Garage type -
Total parking spaces 2
Property History
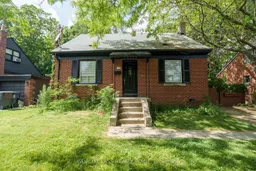 30
30