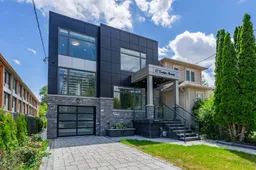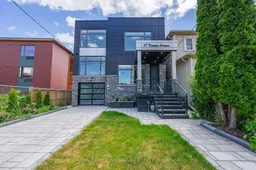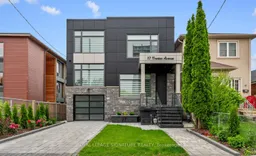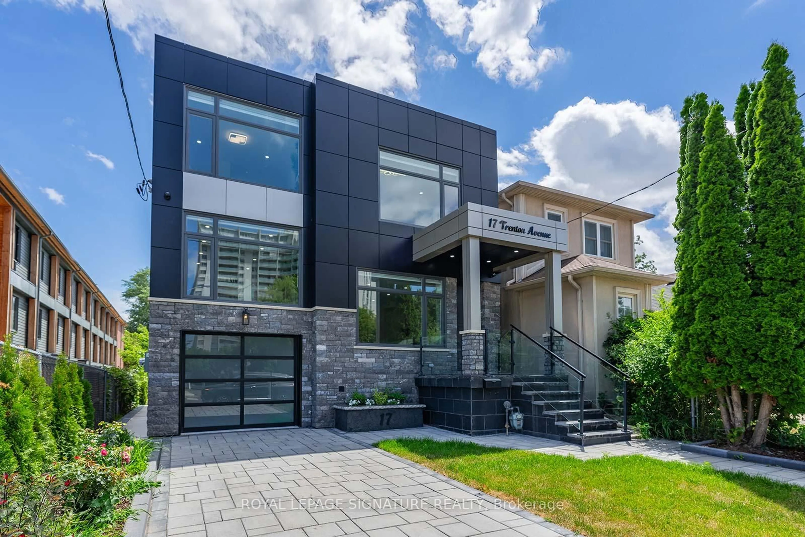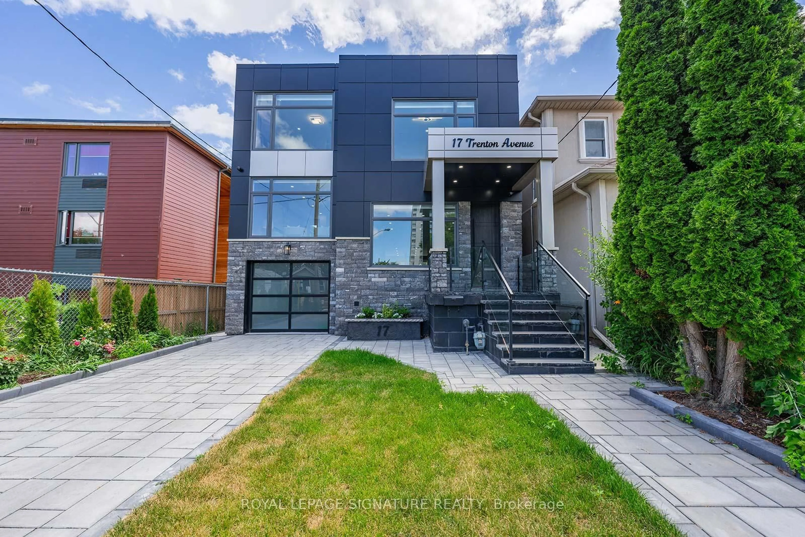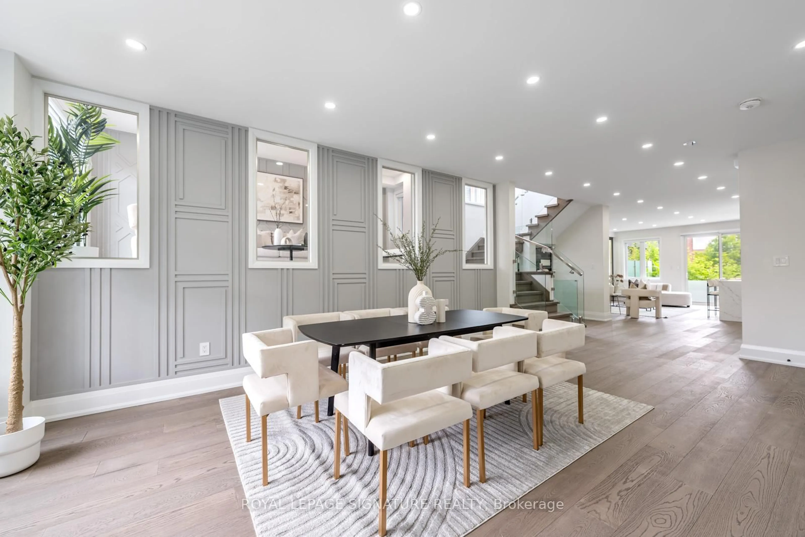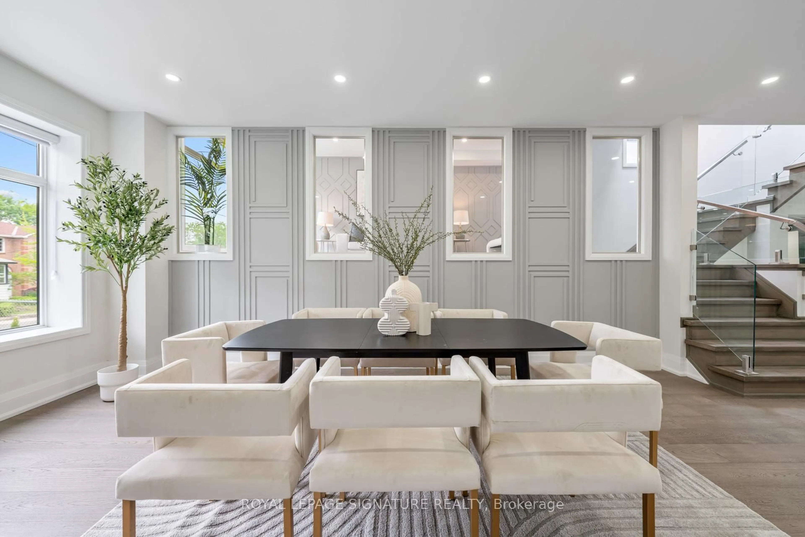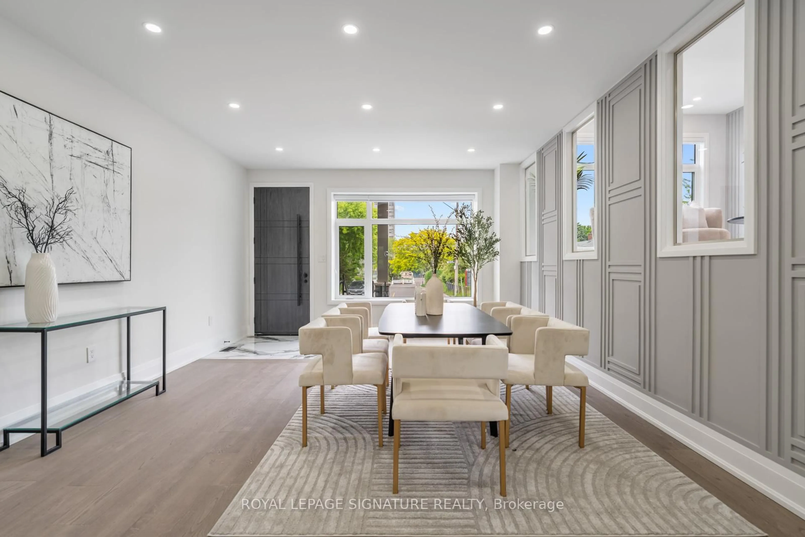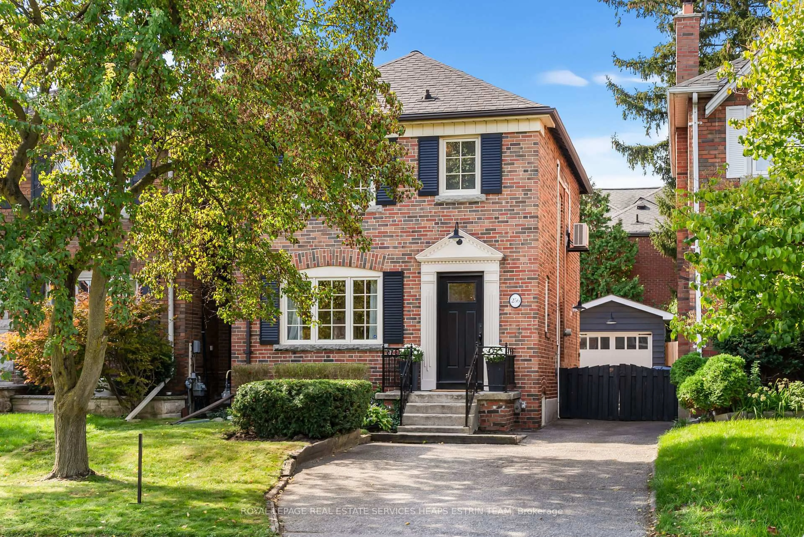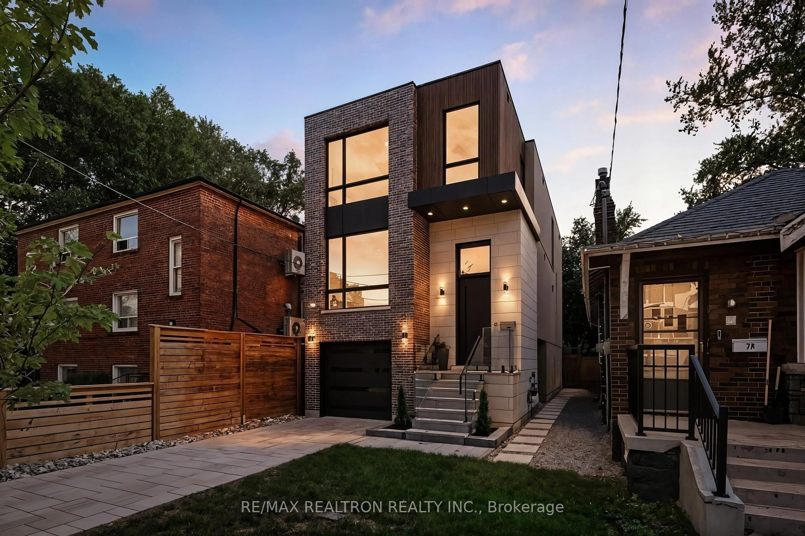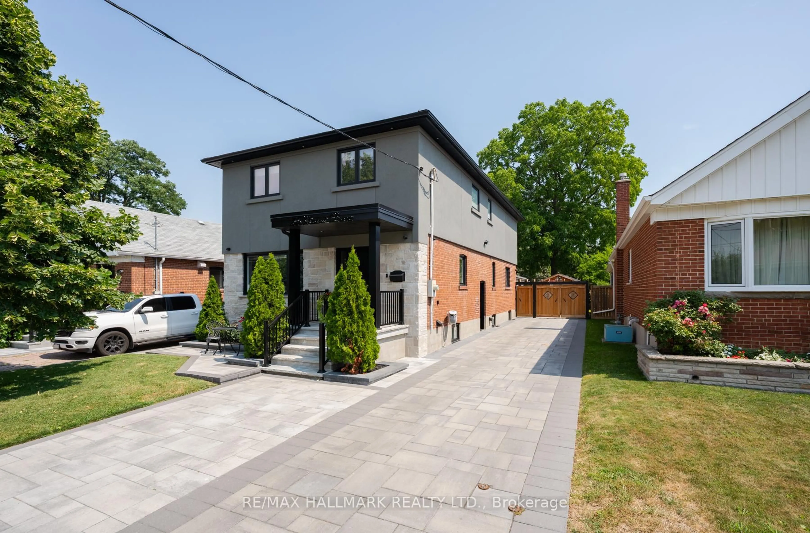17 Trenton Ave, Toronto, Ontario M4C 2Z3
Contact us about this property
Highlights
Estimated valueThis is the price Wahi expects this property to sell for.
The calculation is powered by our Instant Home Value Estimate, which uses current market and property price trends to estimate your home’s value with a 90% accuracy rate.Not available
Price/Sqft$764/sqft
Monthly cost
Open Calculator
Description
Majestic 4+1 Bedroom, 5 Bathroom Detached Home Situated on a premium 112.5 ft deep lot! This stunning property offers 2,481 sq ft above grade + 900 sq ft of finished basement space.Impressive curb appeal with stone and ACM Panelling exterior, elegant interlocking and a large covered front porch. Open-concept main floor highlighted by gorgeous engineered hardwood flooring and custom wainscoting. Spacious dining room ideal for entertaining, with seamless flow into the Family Room featuring built-in cabinetry and a gas fireplace with a sleek feature wall. Chefs kitchen boasts a sleek two-tone design, quartz countertops, matching backsplash, custom pendant lighting, a waterfall center island, high-end built-in appliances, and a full separate pantry. The living room features a gorgeous detailed accent wall and massive windows.Luxurious primary retreat offers a spa-inspired 7-pc ensuite, custom walk-in closet with organizers, and a feature wall. A secondary bedroom includes its own private 4-pc ensuite and double closet. 3rd and 4th Bedrooms share a 4pc bath and both include double closets! Convenient second-floor laundry room included.The fully finished basement features LED pot lights, a stylish full kitchen with quartz counters, stainless steel appliances, a 4-pc bathroom with custom tiling, separate laundry, and direct walk-out access. Includes 1 spacious bedroomsperfect for an in-law suite or income potential and a massive rec room can be split to create a 2nd bedroom!Fully fenced backyard with a large sun deck and a large shed! Steps to the TTC and the grand Stan Wadlow Park and Taylor Creek Trails!
Upcoming Open Houses
Property Details
Interior
Features
Main Floor
Foyer
7.4 x 1.5Led Lighting / Double Closet / hardwood floor
Dining
6.0 x 2.8Large Window / Wainscoting / hardwood floor
Kitchen
6.1 x 3.36Centre Island / Quartz Counter / B/I Appliances
Living
6.0 x 3.3Large Window / Wainscoting / hardwood floor
Exterior
Features
Parking
Garage spaces 1
Garage type Built-In
Other parking spaces 1
Total parking spaces 2
Property History
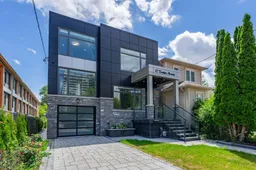 46
46