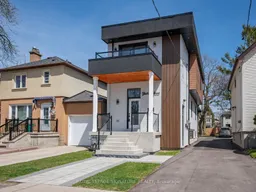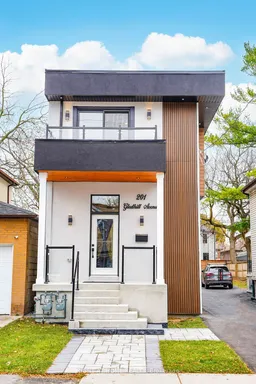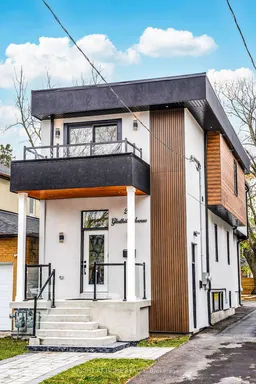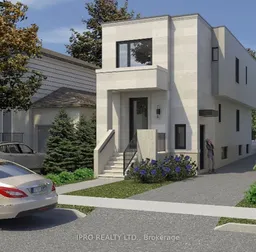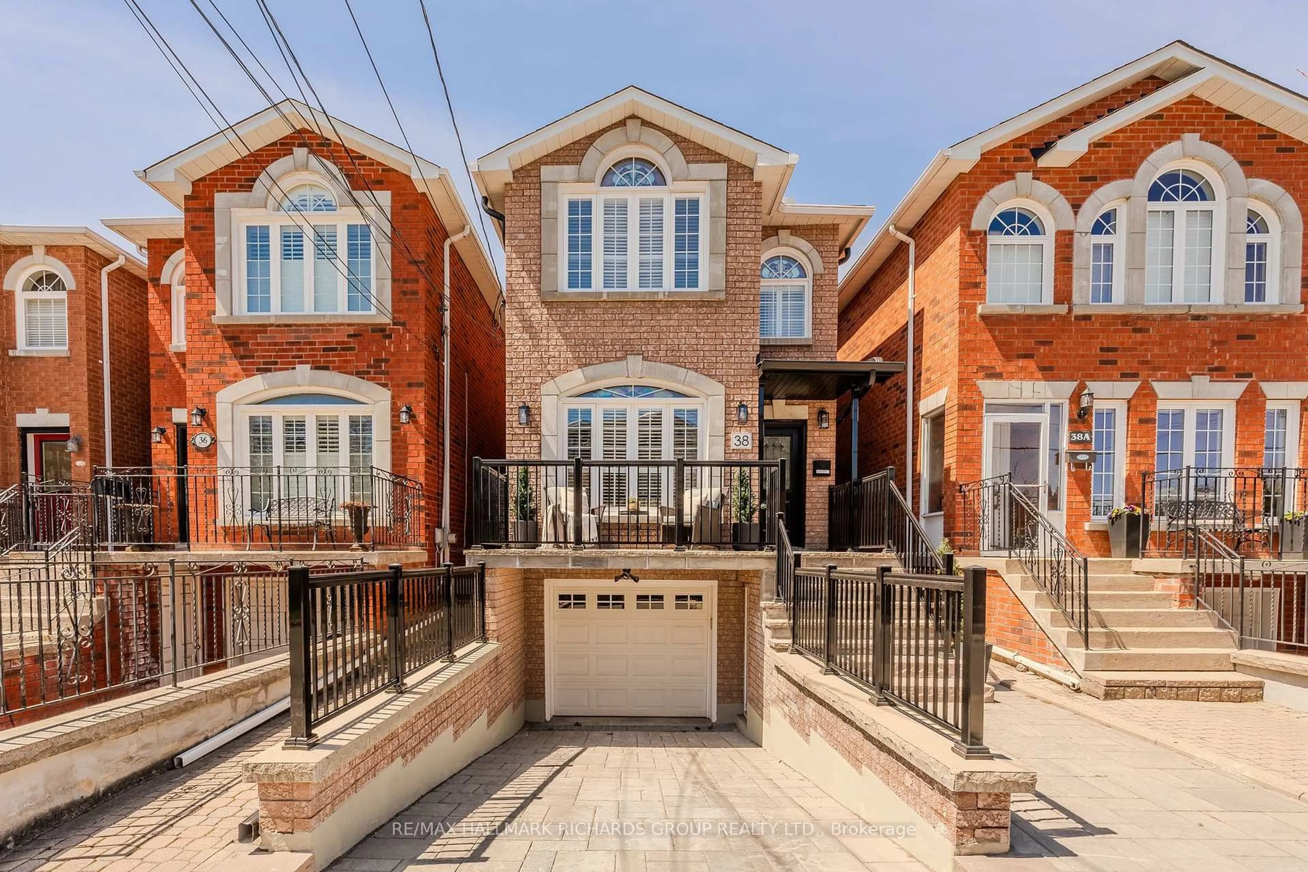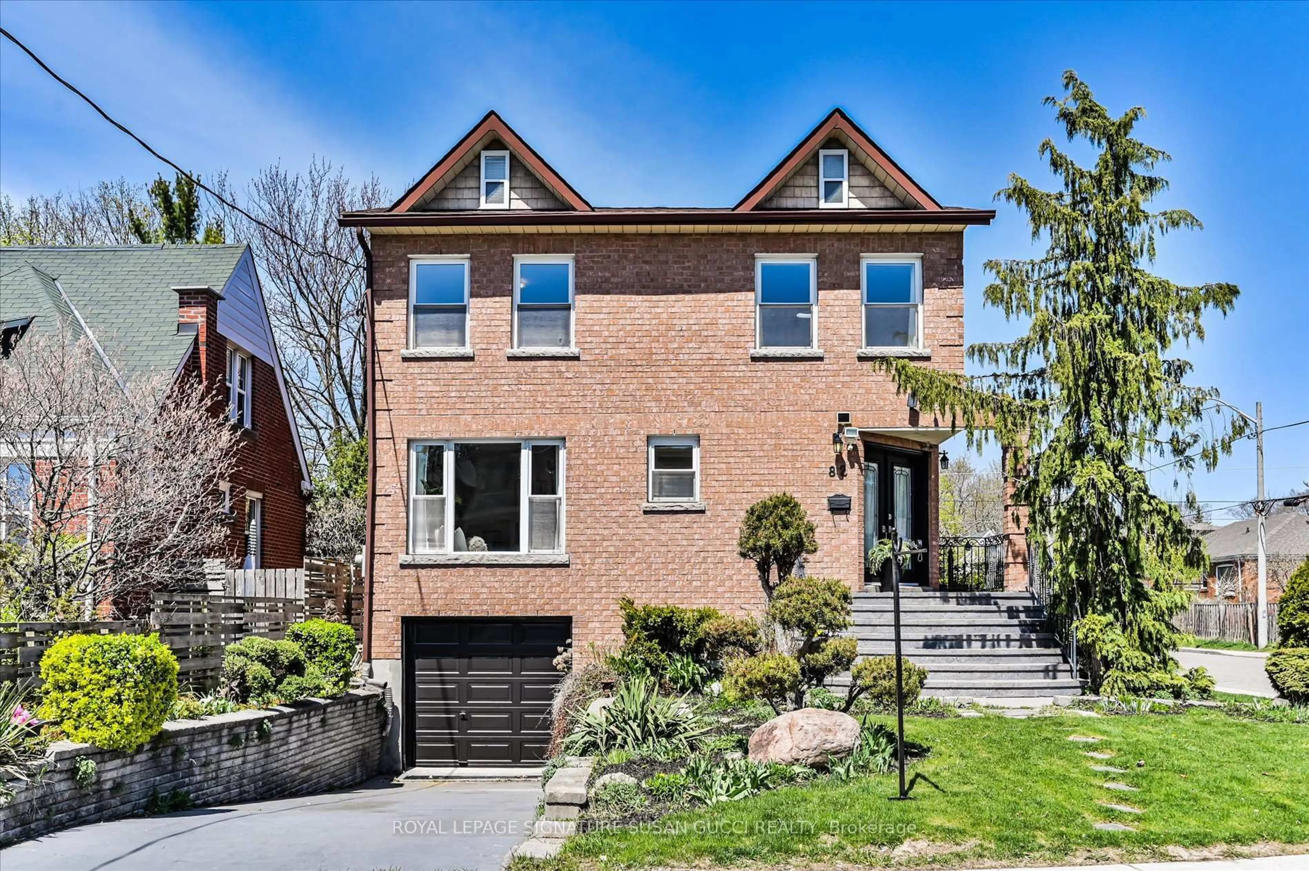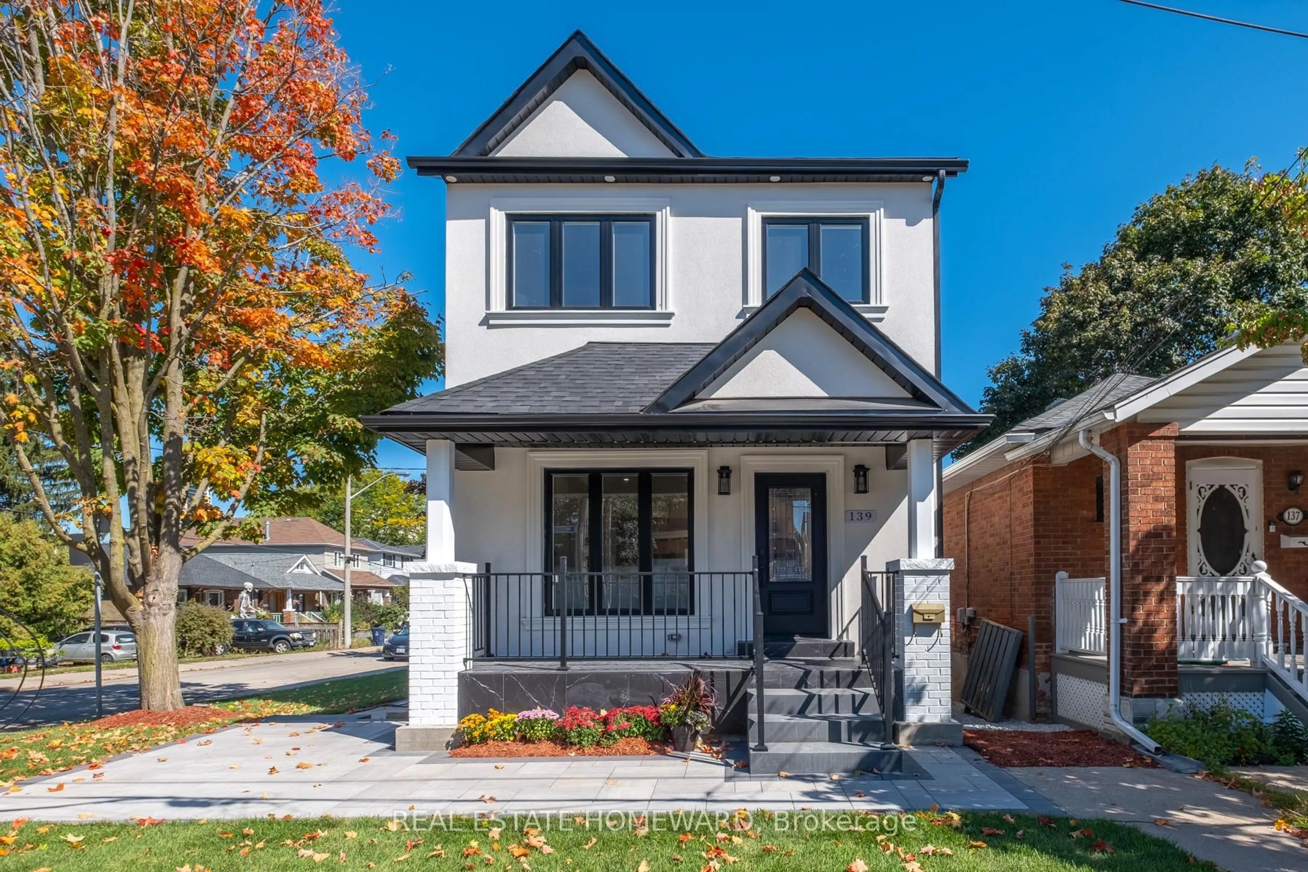A Masterpiece on a rare 172ft lot in East York! This Stunning Custom Built 3-Bedroom Home Features A Separate Legal 2 Bedroom Basement Suite For Amazing Income Potential. Step into the welcoming main floor foyer featuring soaring ceilings and ample storage, setting the tone for the stylish interior. The open-concept main floor is flooded with natural light from expansive windows and showcases a dining area centered around a striking fireplace, seamlessly flowing into a spacious living area. The custom kitchen is a chefs dream, complete with a large island with seating, sleek quartz countertops and backsplash, stainless steel appliances including a fridge, dishwasher, cooktop, and built-in oven & microwave. Oversized glass doors lead out to the expansive backyard! Open-riser, floating stairs with glass railing lead to the 2nd floor which features a large skylight and convenient laundry! The serene primary bedroom retreat is a luxurious space featuring a private balcony, a walk-through closet, and a spa-like 6-piece ensuite with a double vanity, glass shower, and deep soaker tub! Two additional bedrooms offer generous closet space and abundant natural light! The property also includes a legal, separately-metered basement apartment with its own entrance ideal for rental income. This bright unit features large windows, two bedrooms, a full kitchen, laundry, and a 3-piece bath. Situated on a deep 172-foot lot, the backyard is a rare find with a custom deck, a spacious tool shed, and an approved City of Toronto building permit for a 1,500 sq.ft. garden suite with a basement and four bedrooms, plus a detached single-car garage. This is a unique opportunity to own a thoughtfully designed, income-generating home with tremendous future potential.
Inclusions: Upper Unit: S/S Fridge, S/S Wall Oven and Microwave, Gas Cooktop, S/S Hood Range, S/S Dishwasher, Washer and Dryer; Basement Unit: S/S Fridge, S/S Stove, S/S Hood Range, washer and Dryer Unit; Tankless water heater/boiler (owned), Two Furnaces (owned), an Air Conditioner (owned). Approved City of Toronto building permit for a 1,500 sq.ft. garden suite with a basement and four bedrooms, plus a detached single-car garage.
