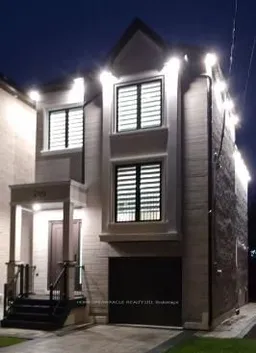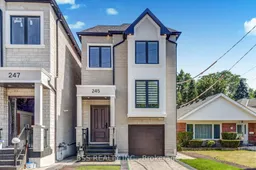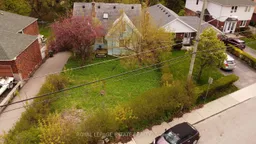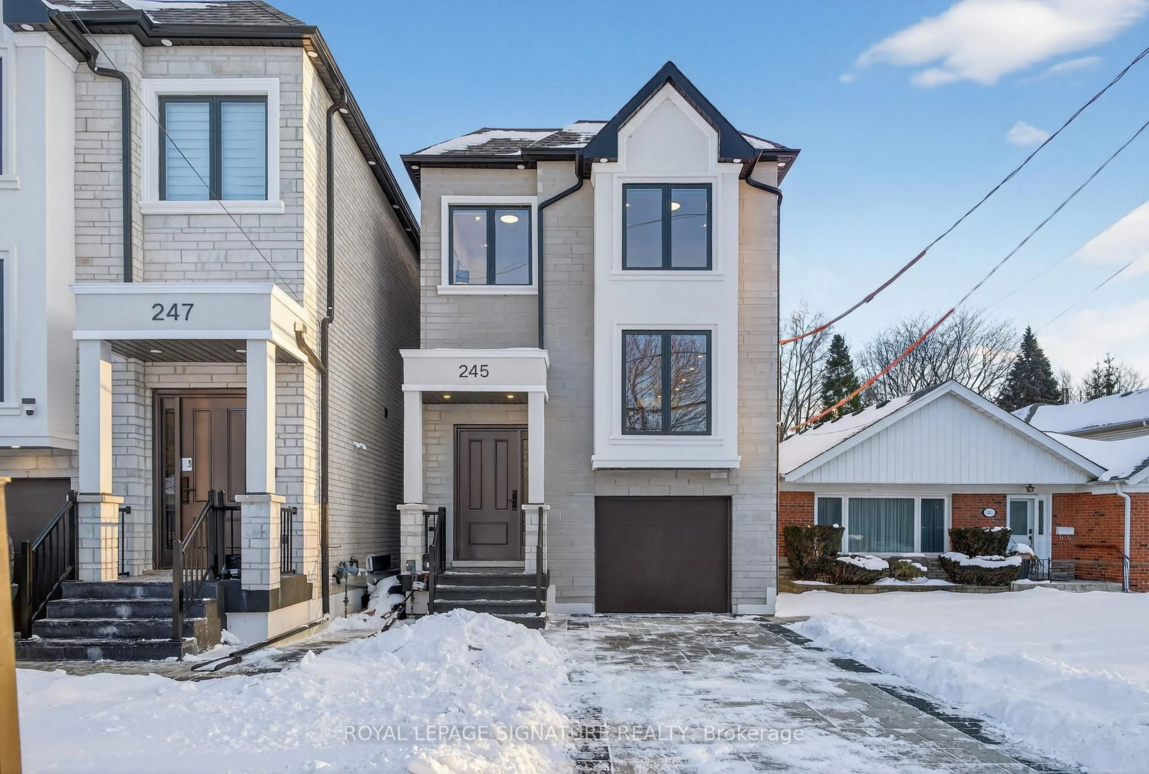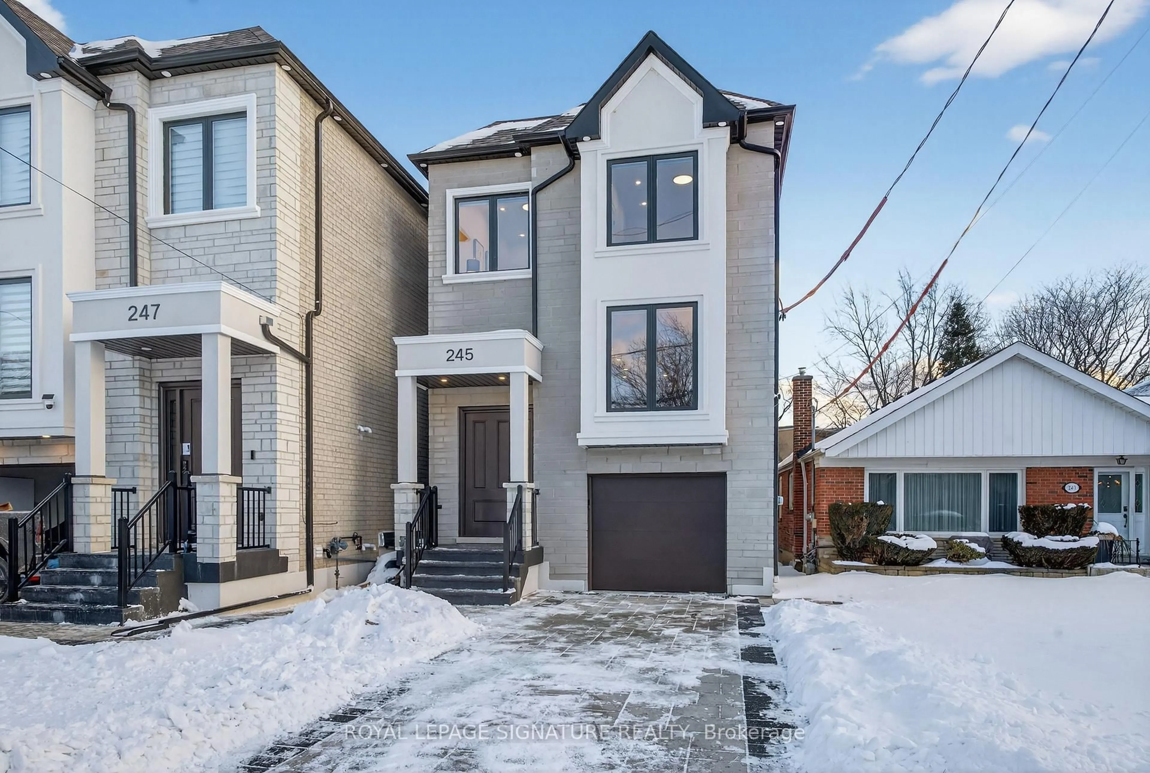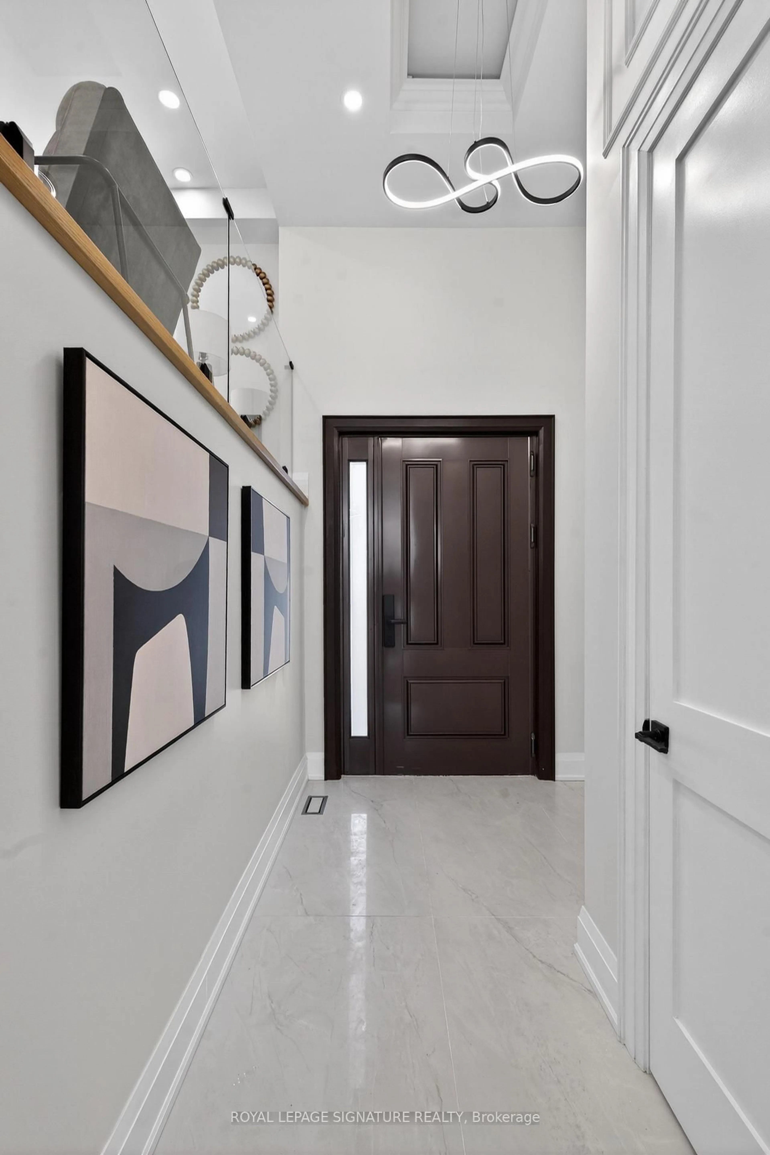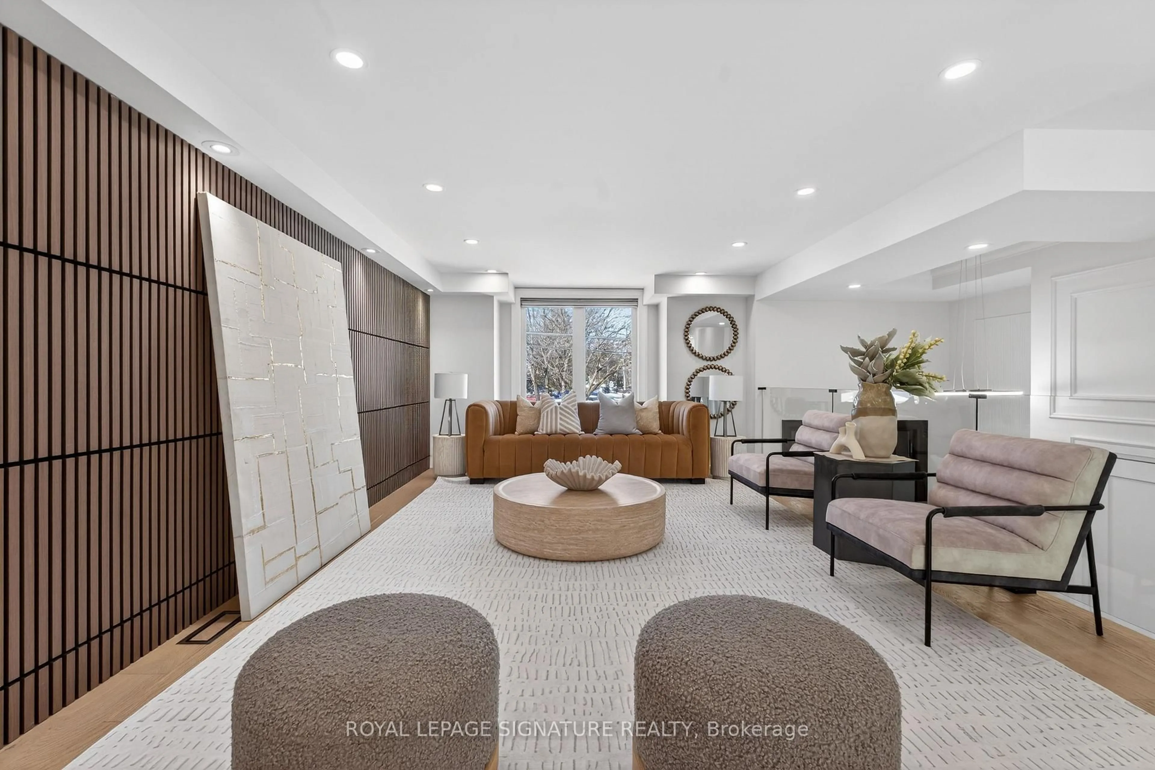245 Ferris Rd, Toronto, Ontario M4B 1H2
Contact us about this property
Highlights
Estimated valueThis is the price Wahi expects this property to sell for.
The calculation is powered by our Instant Home Value Estimate, which uses current market and property price trends to estimate your home’s value with a 90% accuracy rate.Not available
Price/Sqft$764/sqft
Monthly cost
Open Calculator
Description
Stunning custom-built 4-bedroom home with a separate legal 2-bedroom basement suite set on a rare 30x194ft lot sought-after O'Connor-Parkview neighbourhood! This gorgeous home offers an exceptional design, space, and versatility, including an outstanding income potential! The welcoming main floor foyer features porcelain flooring, large closet and soaring 12 ft ceilings that carry through the main floor accented by refined European-inspired contemporary fluted paneling. The open-concept main level is bathed in natural light from expansive windows and showcases gorgeous engineered hardwood flooring and wainscoting throughout. The large dining area is perfect for entertaining, while the show-stopping kitchen impresses with abundant storage, top-of-the-line appliances along with sleek quartz countertops and backsplash. Sliding glass doors extend the living space outdoors to an expansive deck and a fully fenced back yard. The spacious living room overlooks the main floor, creating an ideal setting for everyday living and family gatherings. Oak stairs with glass railings lead to the second level highlighted by a large skylight and convenient upper-floor laundry. The serene primary suite is a luxurious retreat featuring a private balcony, walk-in closet, and spa-like 7-piece ensuite with double vanity, glass shower with body sprays, and a soaker jacuzzi tub. Three additional spacious bedrooms offer generous closet space, abundant natural light, and direct access to bathrooms each with glass shower with body spray. The bright, legal basement apartment includes large above-grade windows, two bedrooms each with direct walkouts to a large patio, a full kitchen, laundry, and a 4-piece bath, ideal for rental income or extended family. Set on an exceptionally deep 194-foot lot, the backyard is a rare offering with tremendous future potential for a massive garden suite. This home is ideally located near TTC and GO Transit, walk to local shops, supermarket, parks and schools!
Property Details
Interior
Features
Main Floor
Foyer
1.2 x 0.9Porcelain Floor / Closet / 2 Pc Bath
Living
5.73 x 3.58hardwood floor / Pot Lights / Large Window
Dining
10.58 x 4.09Open Concept / hardwood floor / Combined W/Kitchen
Kitchen
10.58 x 4.09Stainless Steel Appl / Quartz Counter / Centre Island
Exterior
Features
Parking
Garage spaces 1
Garage type Attached
Other parking spaces 2
Total parking spaces 3
Property History
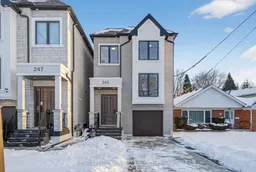 43
43