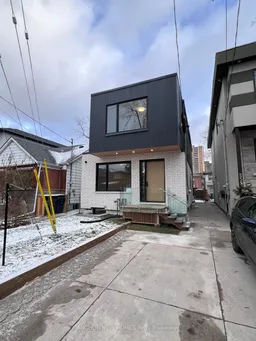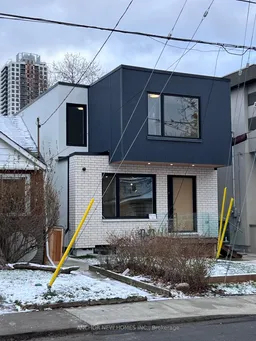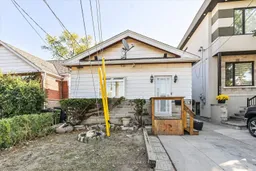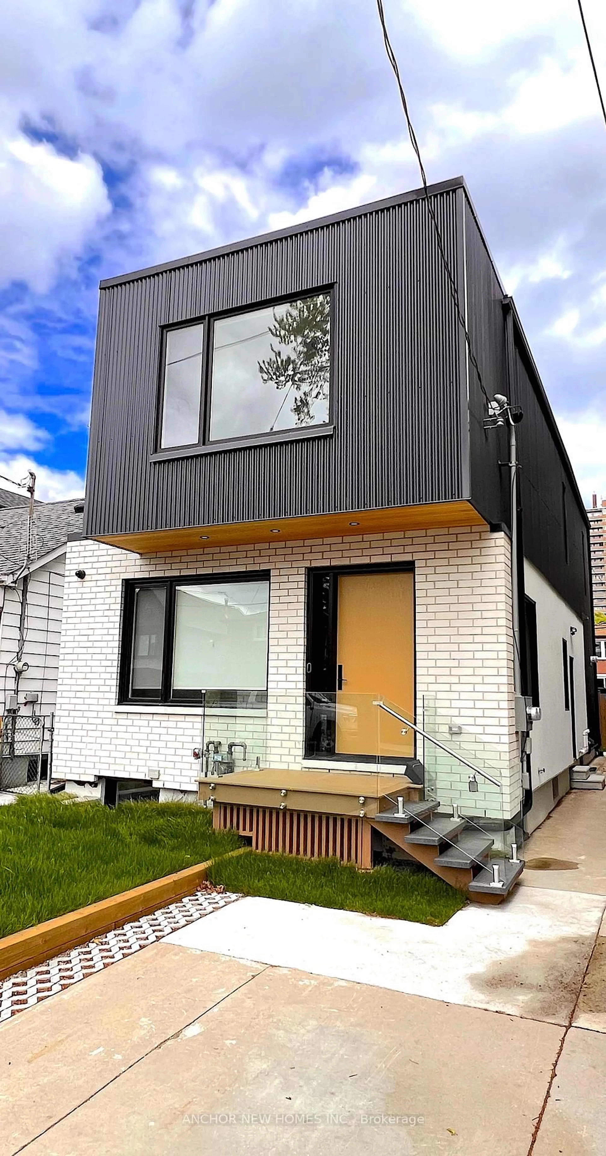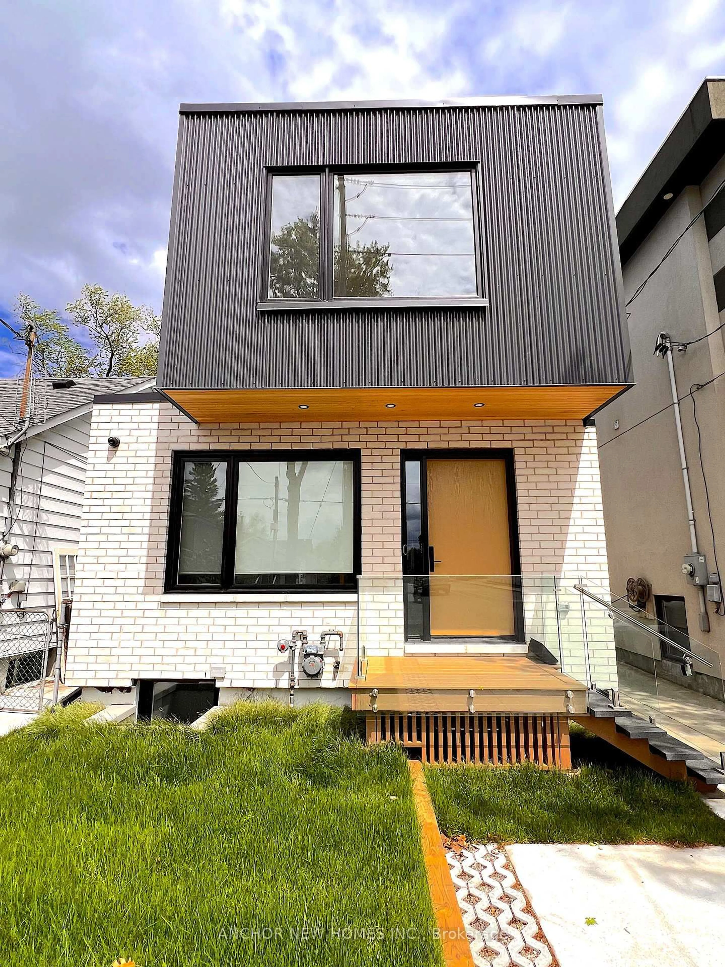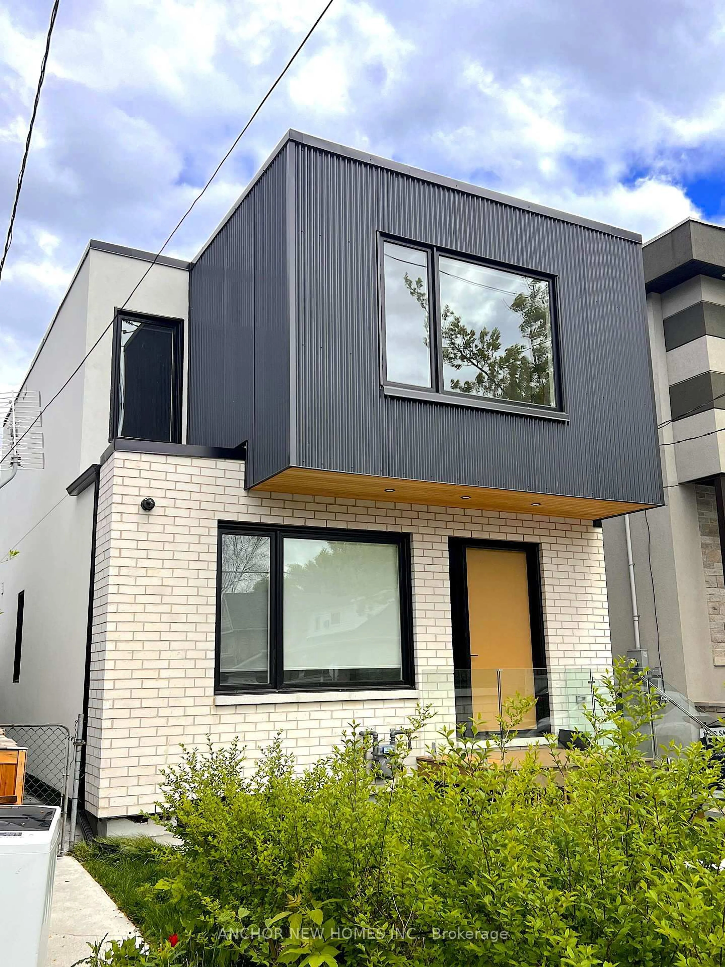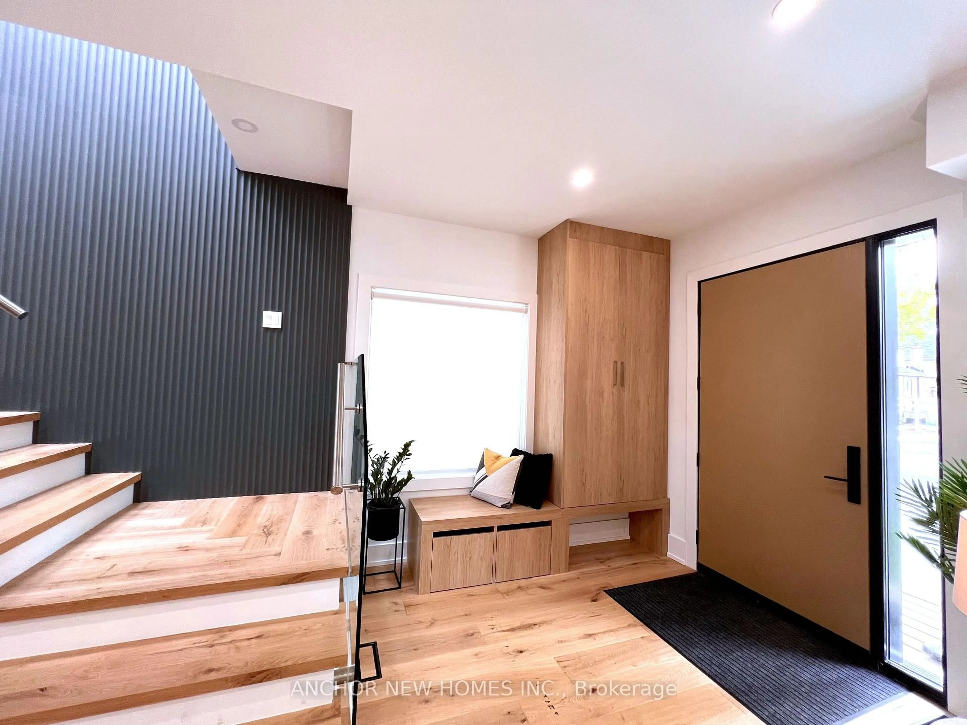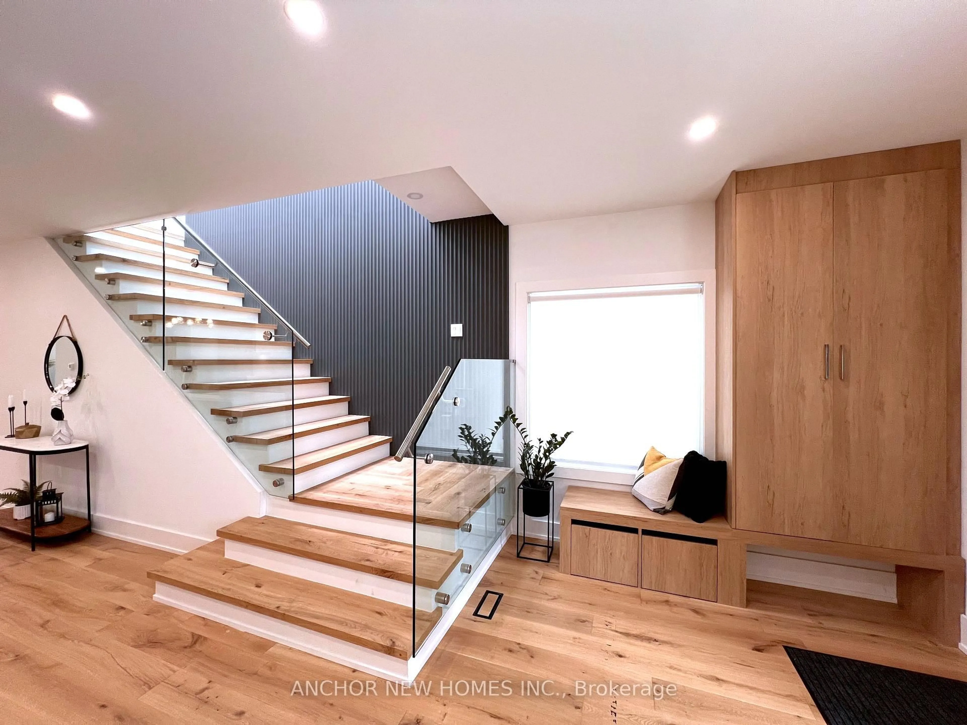257 Chisholm Ave, Toronto, Ontario M4C 4W5
Contact us about this property
Highlights
Estimated valueThis is the price Wahi expects this property to sell for.
The calculation is powered by our Instant Home Value Estimate, which uses current market and property price trends to estimate your home’s value with a 90% accuracy rate.Not available
Price/Sqft$805/sqft
Monthly cost
Open Calculator

Curious about what homes are selling for in this area?
Get a report on comparable homes with helpful insights and trends.
*Based on last 30 days
Description
Welcome to this beautifully designed modern detached home with a legal basement suite, offering approx. 3,300 sq.ft. of luxurious living space (incl. bsmt) in one of East York's desirable neighbourhoods! Set on a generous lot with private parking, this 3+1 bed, 4 bath home blends contemporary design with everyday functionality. The open-concept main floor showcases high ceilings, premium engineered hardwood floors, elegant pot lighting, and a roughed-in surround sound system. A sophisticated smart home setup with 3 cameras & video doorbell provides modern convenience and peace of mind.The dining area flows into a chef's kitchen featuring s/s appliances, 6-burner gas stovetop with pot filler, waterfall quartz island, custom countertops & sleek cabinetry - perfect for entertaining. The family room offers a gas fireplace with a stunning feature wall, large windows & walk-out to the backyard deck. The living room is enhanced by a beautifully designed staircase with striking custom wall paneling, creating a sophisticated focal point.The oak staircase with glass railing is accented by a floor-to-ceiling feature wall & two skylights above, filling the space with natural light. Upstairs, three additional skylights create an airy, sun-filled atmosphere. The serene primary suite features custom closets, acoustic wood paneling, skylight w/ roof access & a spa-inspired 5-pc ensuite with soaker tub & double vanity. A stylish 2nd bath & laundry area complete this level.The legal basement suite offers high ceilings, large windows, a modern kitchen w/ s/s appliances & breakfast bar, sep. entrance, in-suite laundry & dedicated hydro meter - ideal for rental income or extended family.Outside features a private backyard w/ deck, BBQ hookup & shed, plus potential for a future garden suite (City services in place). Near parks, schools, shops, TTC/GO, DVP & downtown.A contemporary East York gem blending luxury, functionality & timeless design - ready to be yours!
Property Details
Interior
Features
Main Floor
Living
4.0 x 4.6hardwood floor / Large Window / Pot Lights
Dining
2.4 x 4.6Window / Walk Through / Pot Lights
Kitchen
4.6 x 4.6Stainless Steel Appl / Centre Island / Breakfast Bar
Family
4.9 x 4.1Gas Fireplace / Sliding Doors / Large Window
Exterior
Features
Parking
Garage spaces -
Garage type -
Total parking spaces 1
Property History
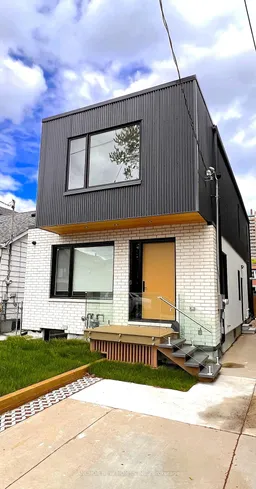 50
50