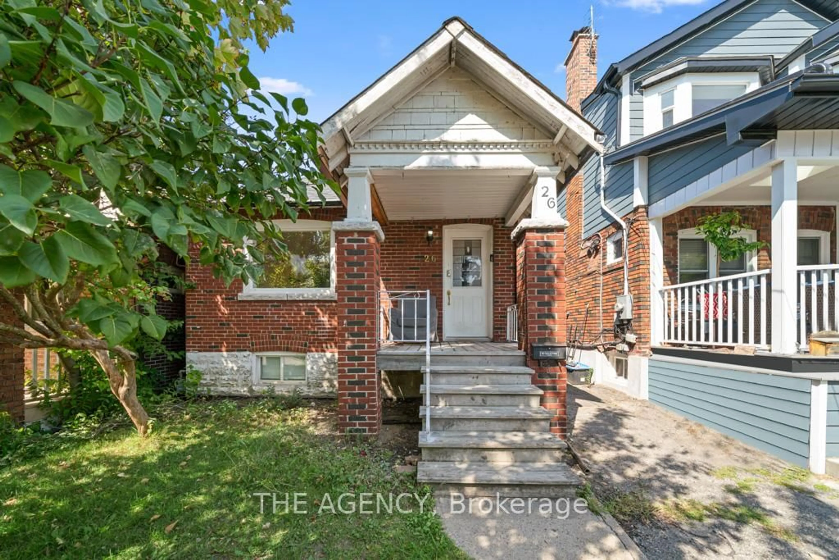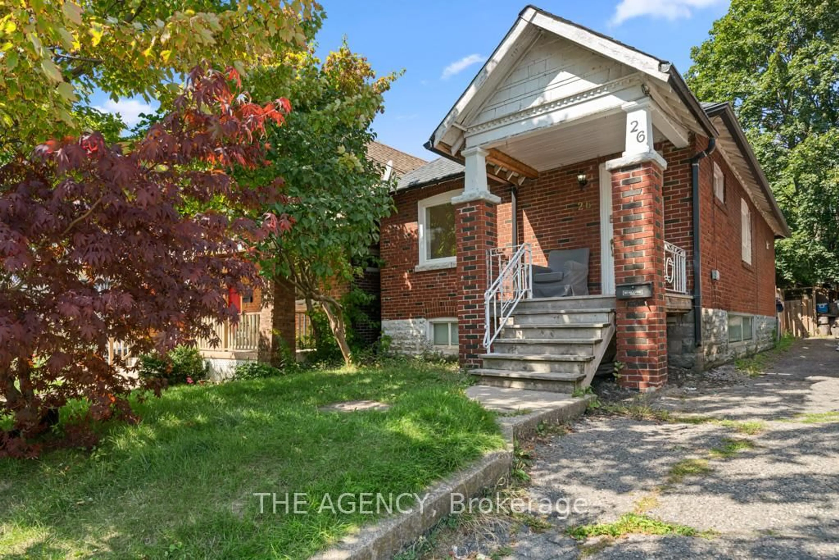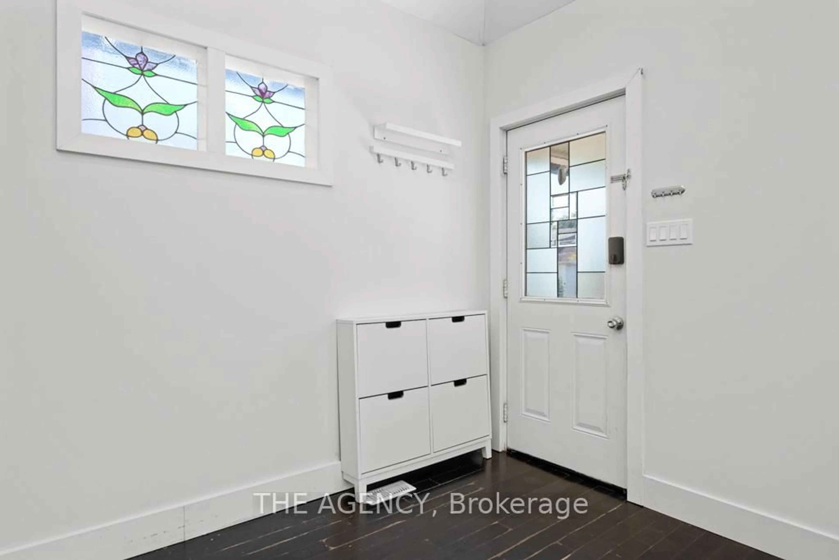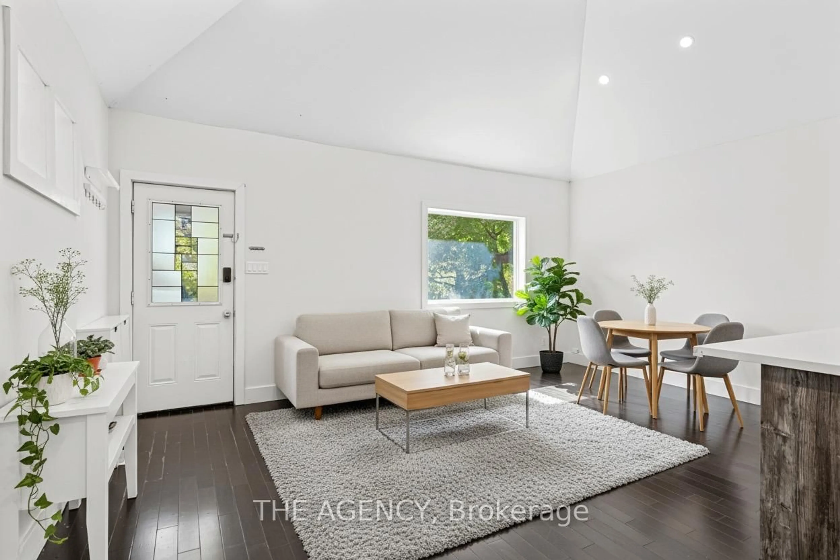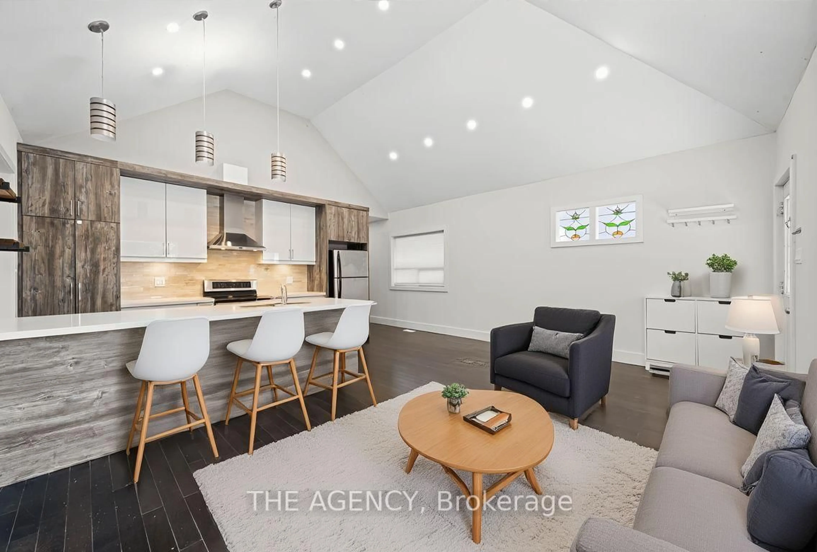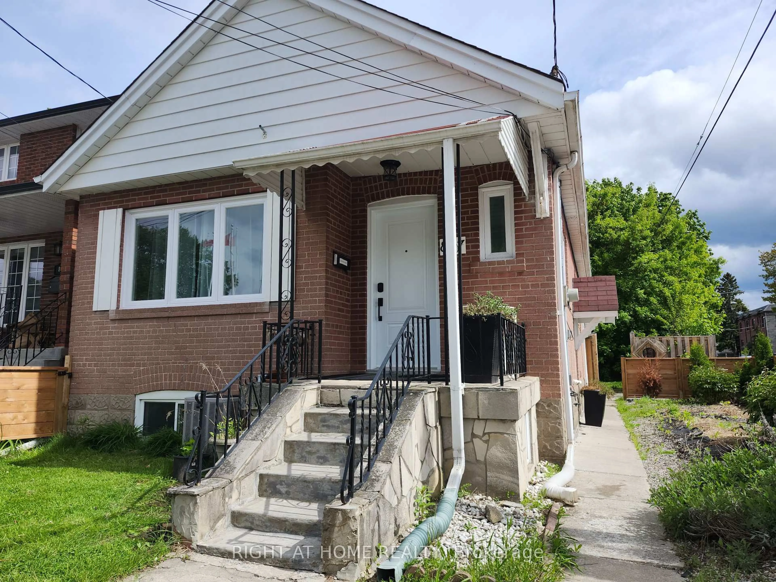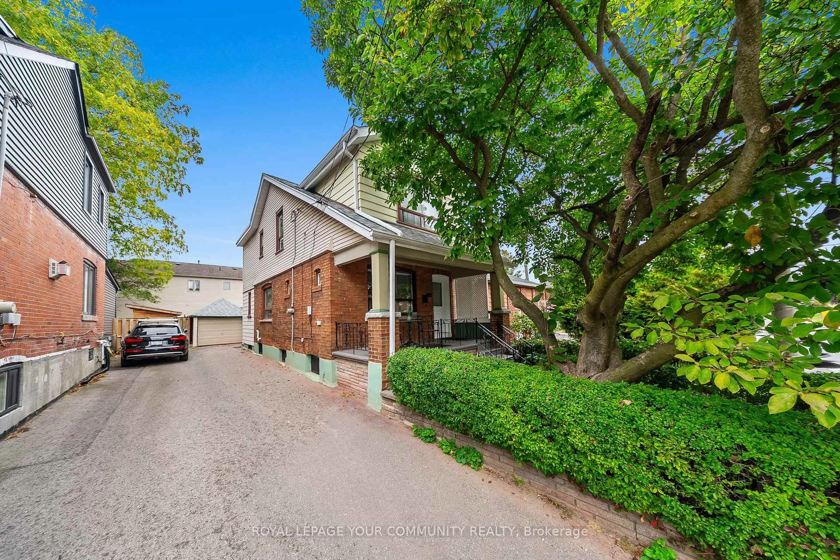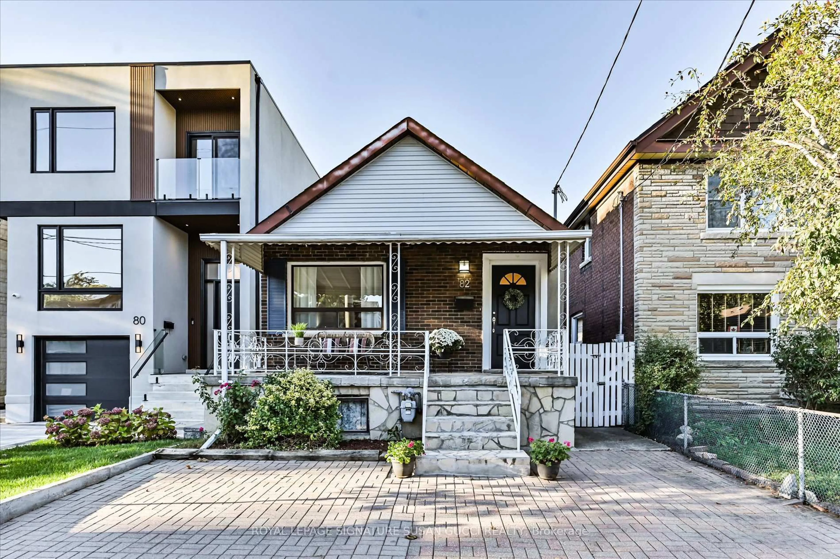Sold conditionally
43 days on Market
26 Gatwick Ave, Toronto, Ontario M4C 1W3
•
•
•
•
Sold for $···,···
•
•
•
•
Contact us about this property
Highlights
Days on marketSold
Estimated valueThis is the price Wahi expects this property to sell for.
The calculation is powered by our Instant Home Value Estimate, which uses current market and property price trends to estimate your home’s value with a 90% accuracy rate.Not available
Price/Sqft$934/sqft
Monthly cost
Open Calculator
Description
Property Details
Interior
Features
Heating: Forced Air
Cooling: Central Air
Fireplace
Basement: Walk-Up, Finished
Exterior
Features
Lot size: 2,500 SqFt
Parking
Garage spaces -
Garage type -
Total parking spaces 1
Property History
Nov 4, 2025
ListedActive
$799,000
43 days on market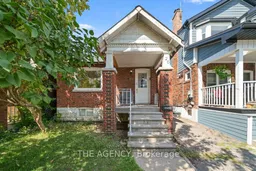 23Listing by trreb®
23Listing by trreb®
 23
23Login required
Terminated
Login required
Listed
$•••,•••
Stayed --50 days on market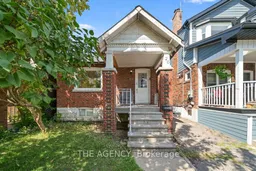 Listing by trreb®
Listing by trreb®

Property listed by THE AGENCY, Brokerage

Interested in this property?Get in touch to get the inside scoop.
