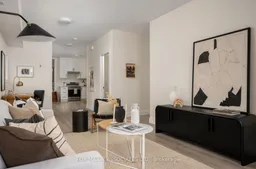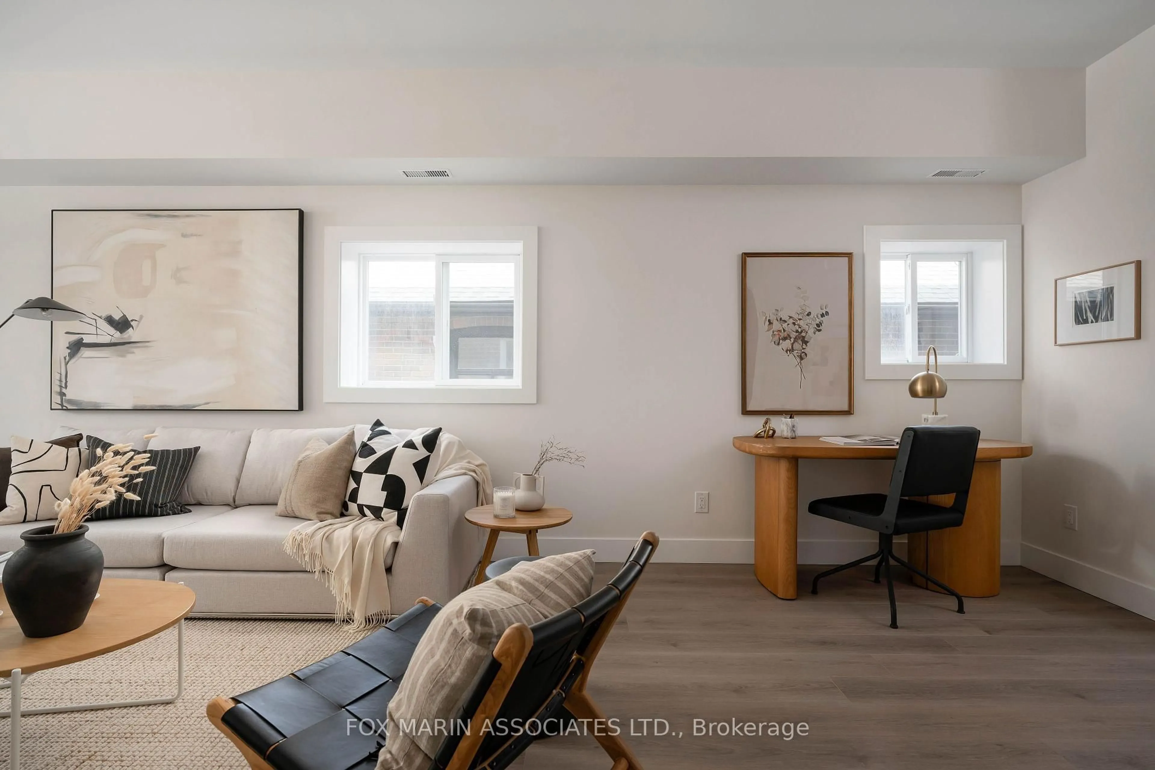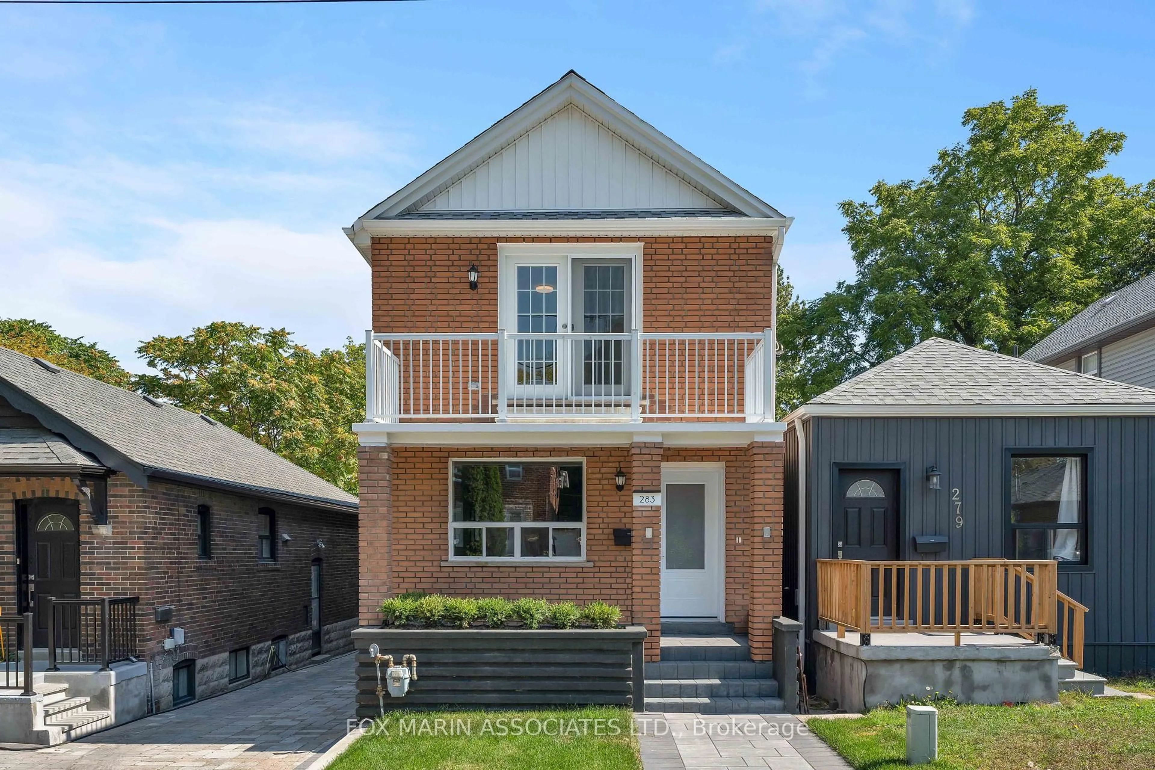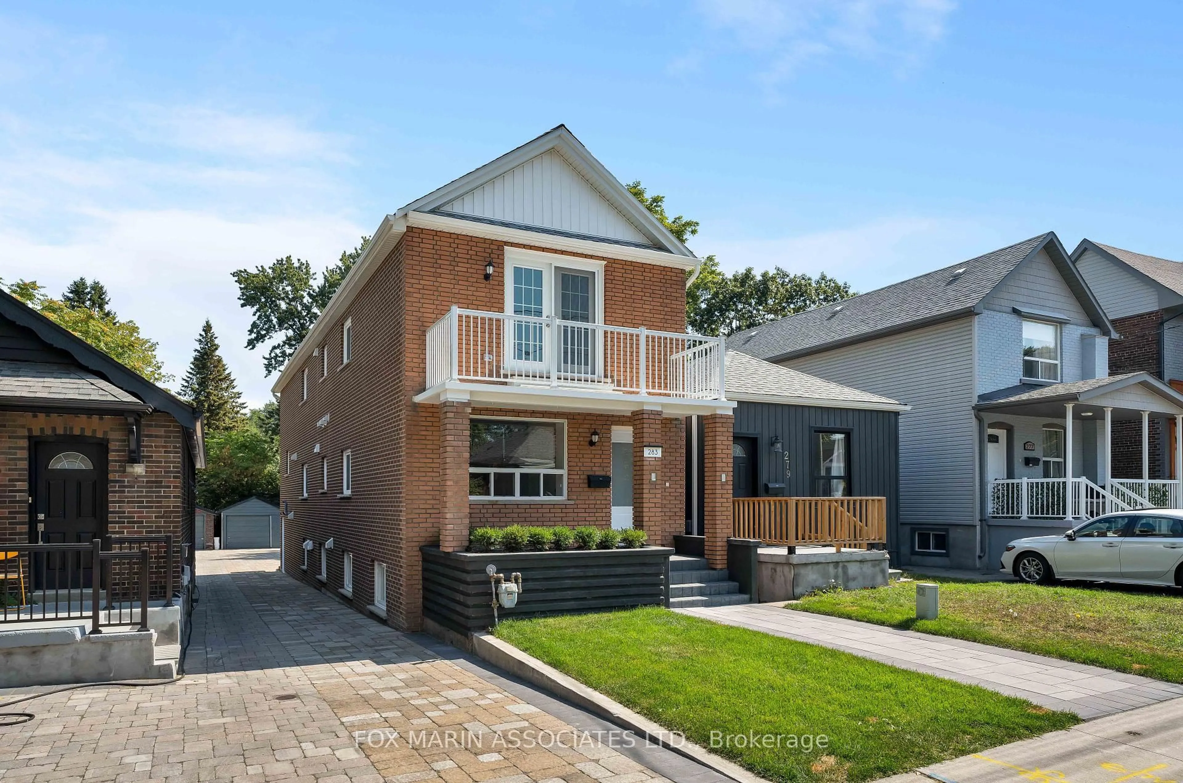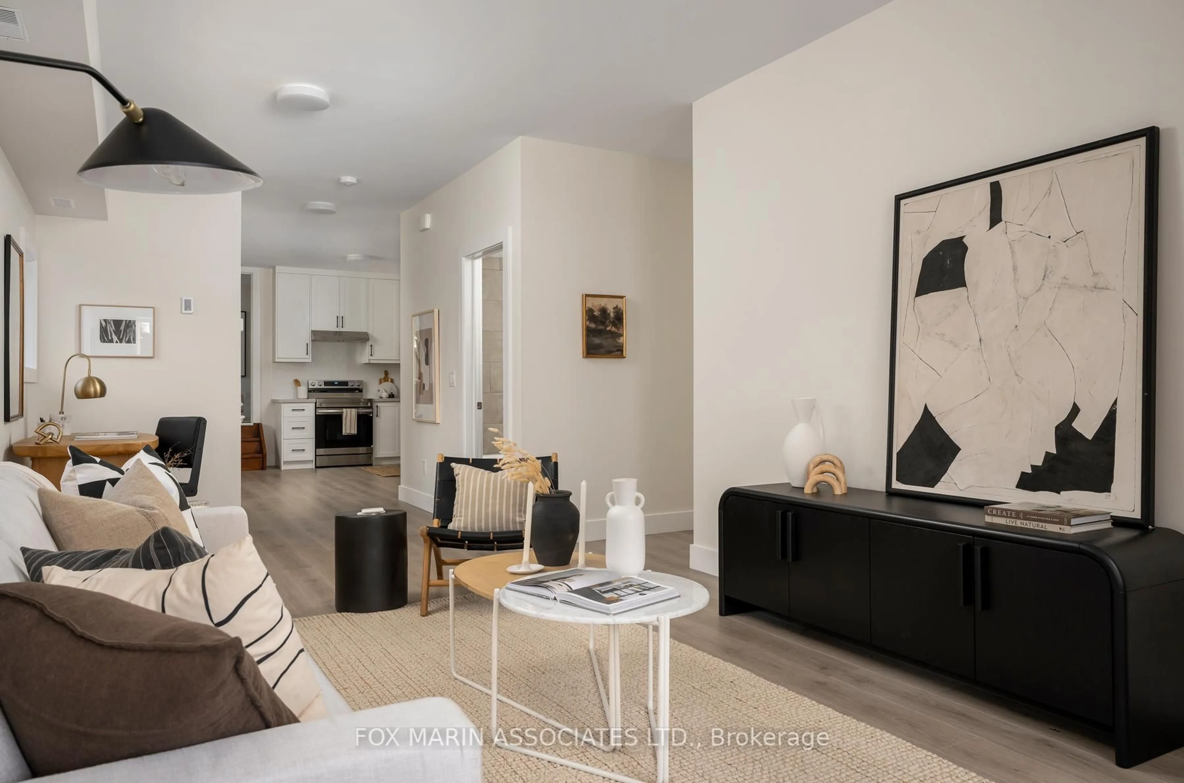283 Cedarvale Ave, Toronto, Ontario M4C 4K3
Contact us about this property
Highlights
Estimated valueThis is the price Wahi expects this property to sell for.
The calculation is powered by our Instant Home Value Estimate, which uses current market and property price trends to estimate your home’s value with a 90% accuracy rate.Not available
Price/Sqft$670/sqft
Monthly cost
Open Calculator

Curious about what homes are selling for in this area?
Get a report on comparable homes with helpful insights and trends.
*Based on last 30 days
Description
Stripped to the studs, we're calling all Investors, multi-generational families & savvy urban dwellers, this beautiful East York duplex is a one-way ticket to opportunity, flexibility, and long-term upside. Taken to the framework and rebuilt with intention, 283 Cedarvale Avenue emerges as a legal duplex designed for today's lifestyle and tomorrow's possibilities. Each storey features a 1000 square foot one-bedroom suite, where sunlight, space & flow combine to create quarters that feel as practical as they are inviting. Sitting proudly on a rare 25 x 163 ft lot, this property delivers enviable outdoor space with a fully landscaped backyard, detached garage/shed combo and a gorgeous tumble stone driveway offering ample parking (yes, finally enough room for everyone). But wait, there's more: A finished basement with a separate entrance offering incredible potential for a bonus third suite complete with its own 3-piece ensuite bath, perfect for overnight guests, a dedicated office, or extra storage. And? With a 1,500 square foot garden suite potential, this multi-functional property extends its promise of future value & income growth. Did we mention that the second floor has enough space to convert to a 2-bedroom suite? A true bonus. Whether you're an investor crunching the numbers, a family eyeing multi-unit living, or someone who values long-term optionality, this property delivers on every front. With brand-new systems, finishes & landscaping, and natural light on every level, this property isn't just turnkey, it's future-proofed. Positioned for access to schools, parks, the DVP, transit & the vibrancy of the Danforth, 283 Cedarvale makes a compelling case for design, function & long-term upside, a property that works as hard as you do!
Property Details
Interior
Features
Main Floor
Kitchen
4.65 x 3.48Breakfast Area / Laminate / Stainless Steel Appl
Dining
2.84 x 2.79Laminate / Window / Combined W/Living
Living
5.36 x 3.43Laminate / Large Window / Combined W/Dining
Br
3.51 x 3.0Laminate / Step-Up / B/I Closet
Exterior
Features
Parking
Garage spaces 1
Garage type Detached
Other parking spaces 4
Total parking spaces 5
Property History
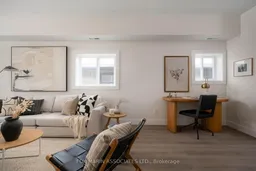 45
45