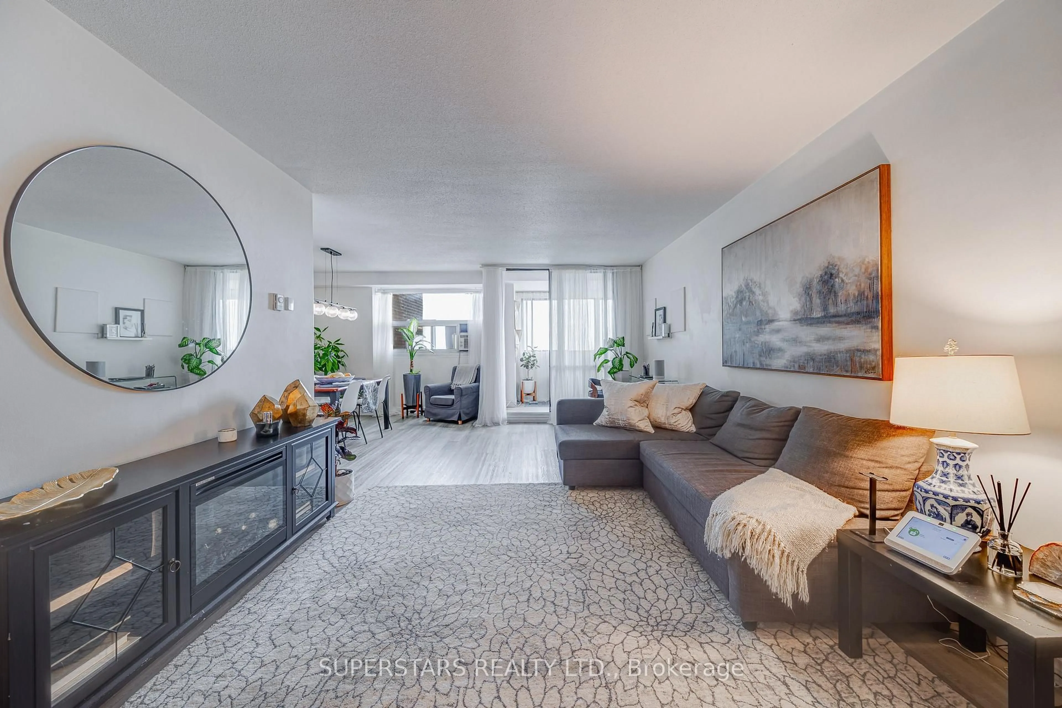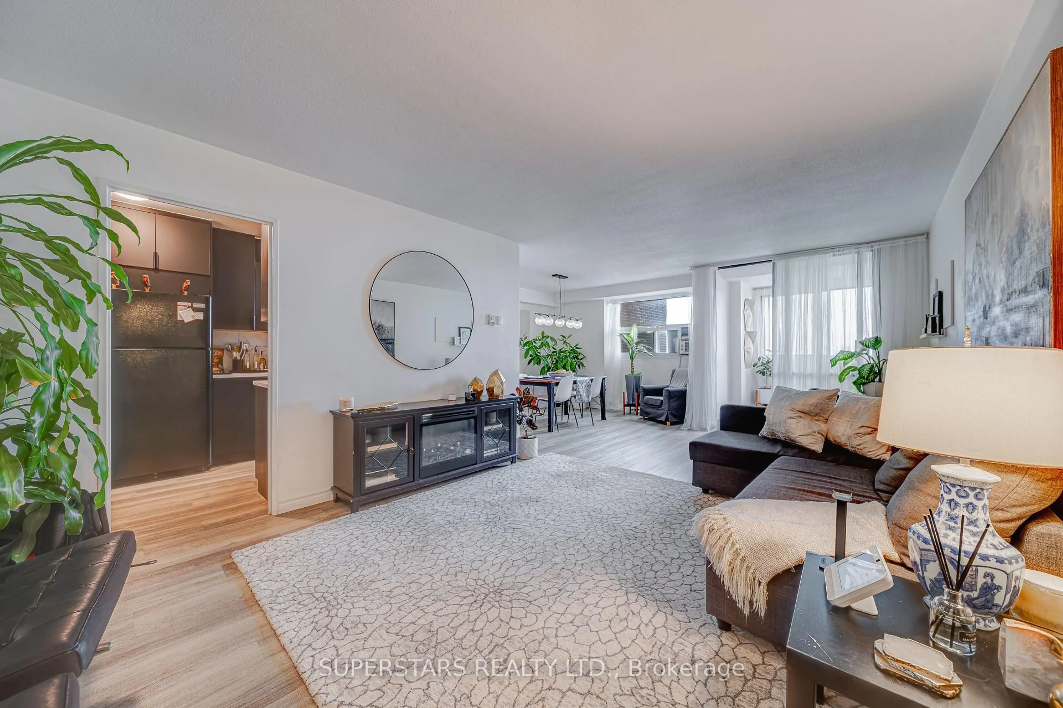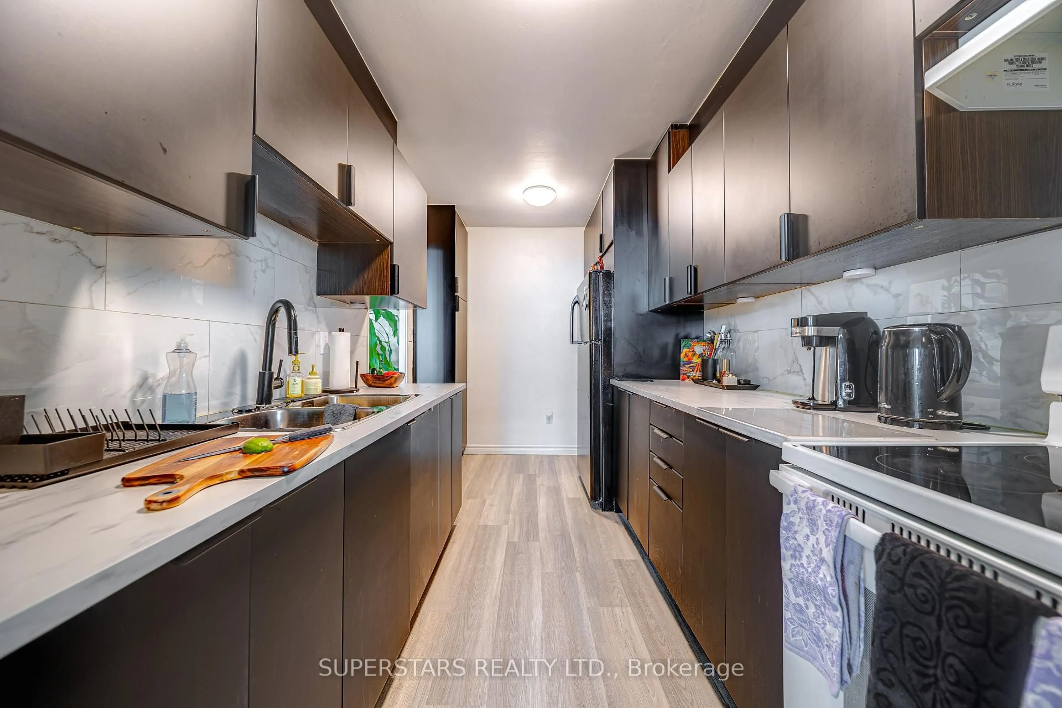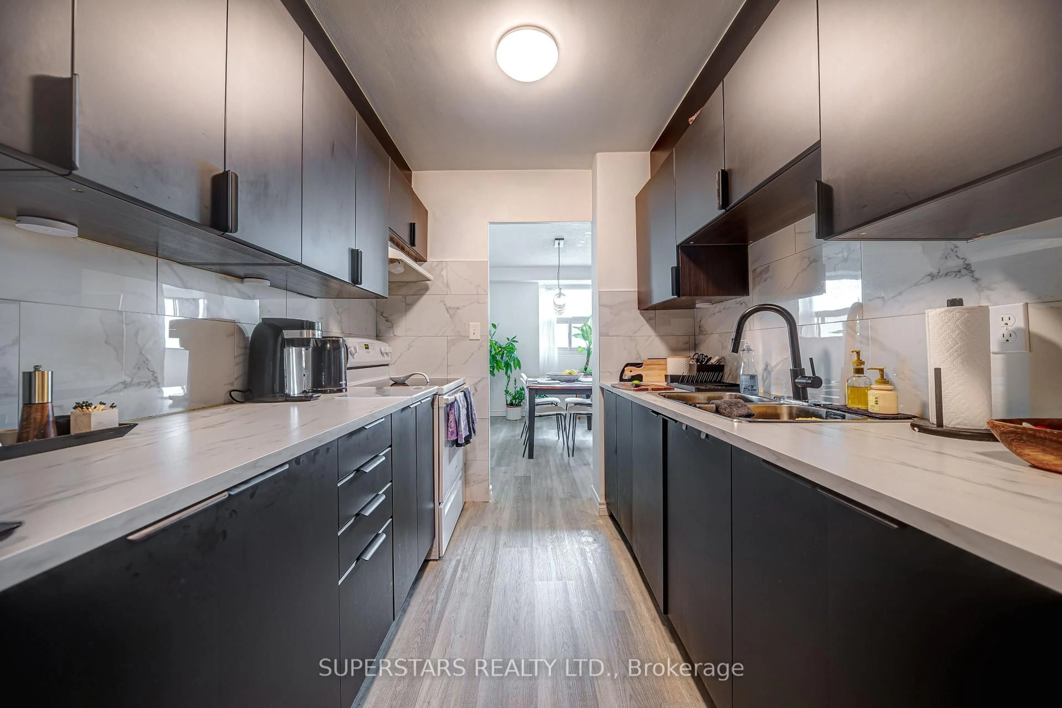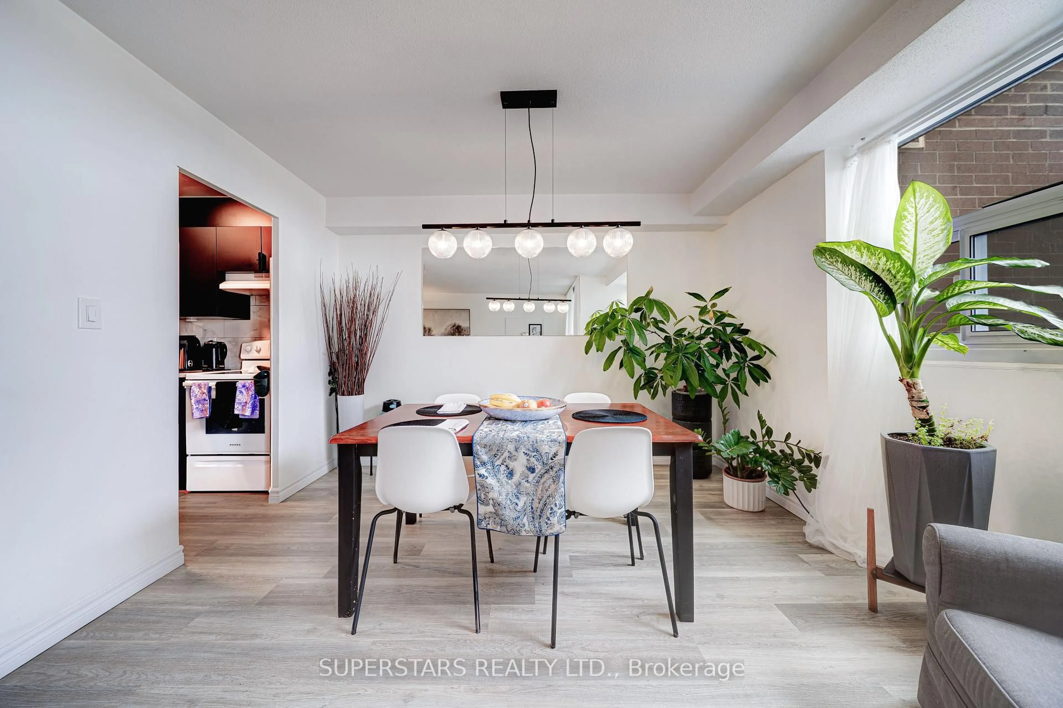3 Massey Sq #3504, Toronto, Ontario M4C 5L5
Contact us about this property
Highlights
Estimated ValueThis is the price Wahi expects this property to sell for.
The calculation is powered by our Instant Home Value Estimate, which uses current market and property price trends to estimate your home’s value with a 90% accuracy rate.Not available
Price/Sqft$390/sqft
Est. Mortgage$1,825/mo
Tax Amount (2024)$1,202/yr
Maintenance fees$804/mo
Days On Market1 day
Total Days On MarketWahi shows you the total number of days a property has been on market, including days it's been off market then re-listed, as long as it's within 30 days of being off market.161 days
Description
Welcome to this bright and beautifully upgraded condo in the heart of East York in a family-friendly community! This sun-filled unit has over $25,000 in upgrades (2021), including a stylish modern kitchen, upgraded flooring, new closet doors (2025), and an enclosed balcony / solarium with breathtaking south-facing views of Lake Ontario and the CN Tower. Enjoy a spacious layout featuring a large living room and two bedrooms; ideal for families, first-time home buyers and investors. Enjoy convenient access to Victoria Park subway, shopping, schools, restaurants, and all amenities right at your doorstep. Excellent value in a family-friendly building with 24/7 security and great recreational facilities - indoor pool, community centre, gym, squash court membership, and more! Come explore the possibilities; this is the opportunity you've been waiting for! Rental parking available for $65/month. Maintenance fees include heating, hydro, water, cable TV, and building insurance.
Property Details
Interior
Features
Main Floor
2nd Br
5.21 x 3.06Laminate / carpet free
Kitchen
4.04 x 2.24Backsplash / Updated
Living
6.92 x 3.55Laminate / carpet free / W/O To Balcony
Dining
3.73 x 2.32Laminate / carpet free
Exterior
Features
Condo Details
Amenities
Exercise Room, Indoor Pool, Gym, Visitor Parking, Squash/Racquet Court
Inclusions
Property History
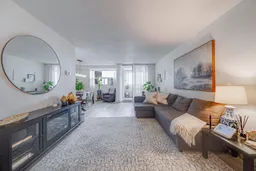 21
21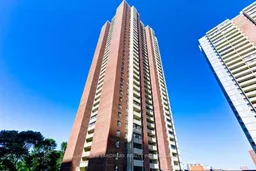
Get up to 1% cashback when you buy your dream home with Wahi Cashback

A new way to buy a home that puts cash back in your pocket.
- Our in-house Realtors do more deals and bring that negotiating power into your corner
- We leverage technology to get you more insights, move faster and simplify the process
- Our digital business model means we pass the savings onto you, with up to 1% cashback on the purchase of your home
