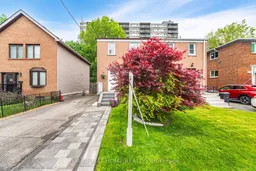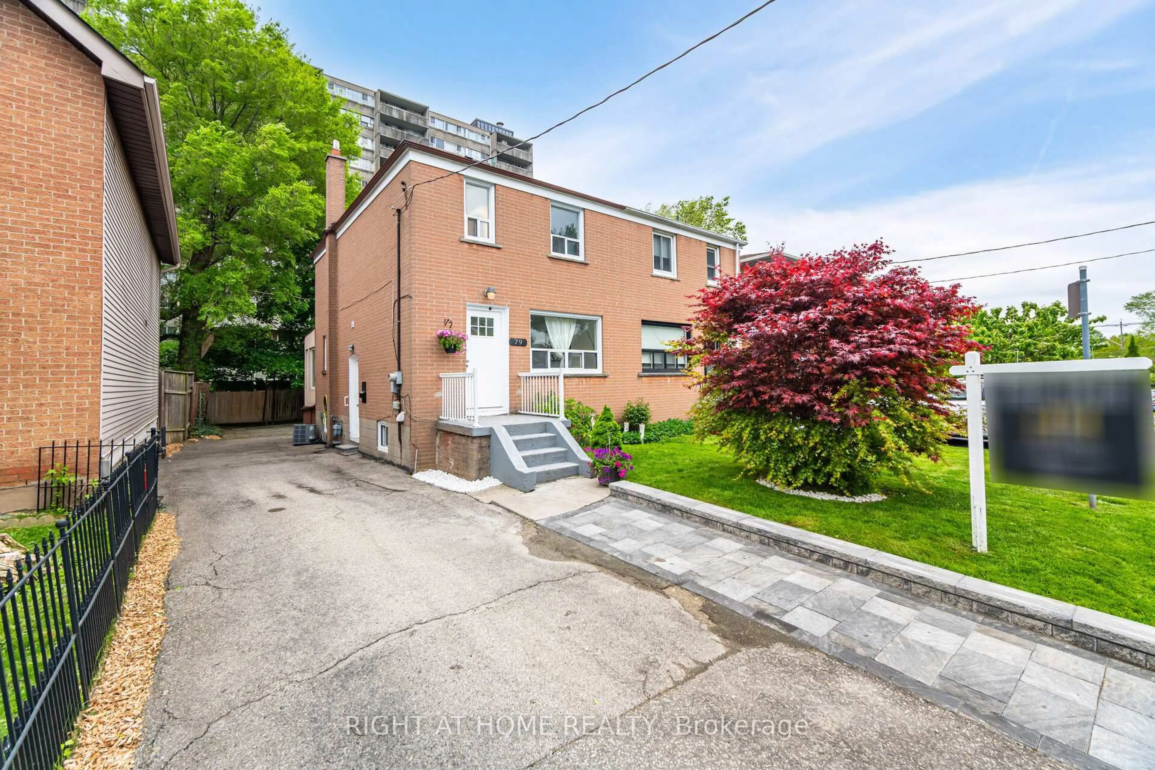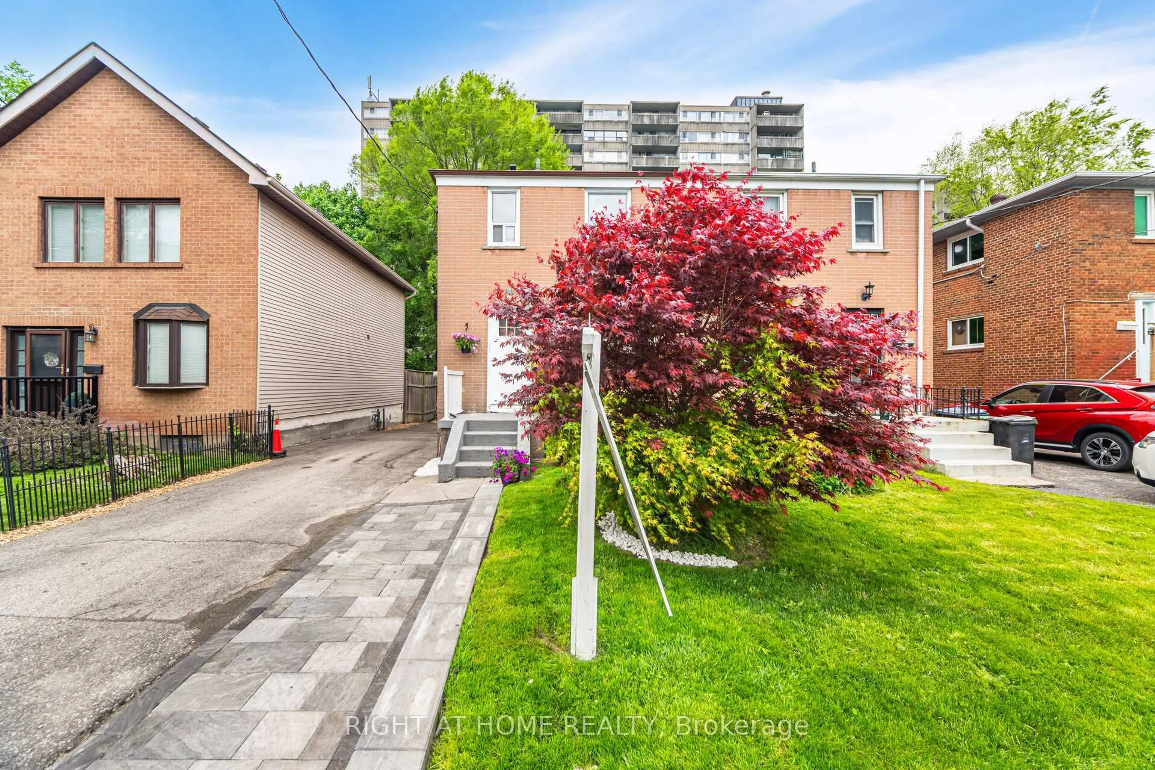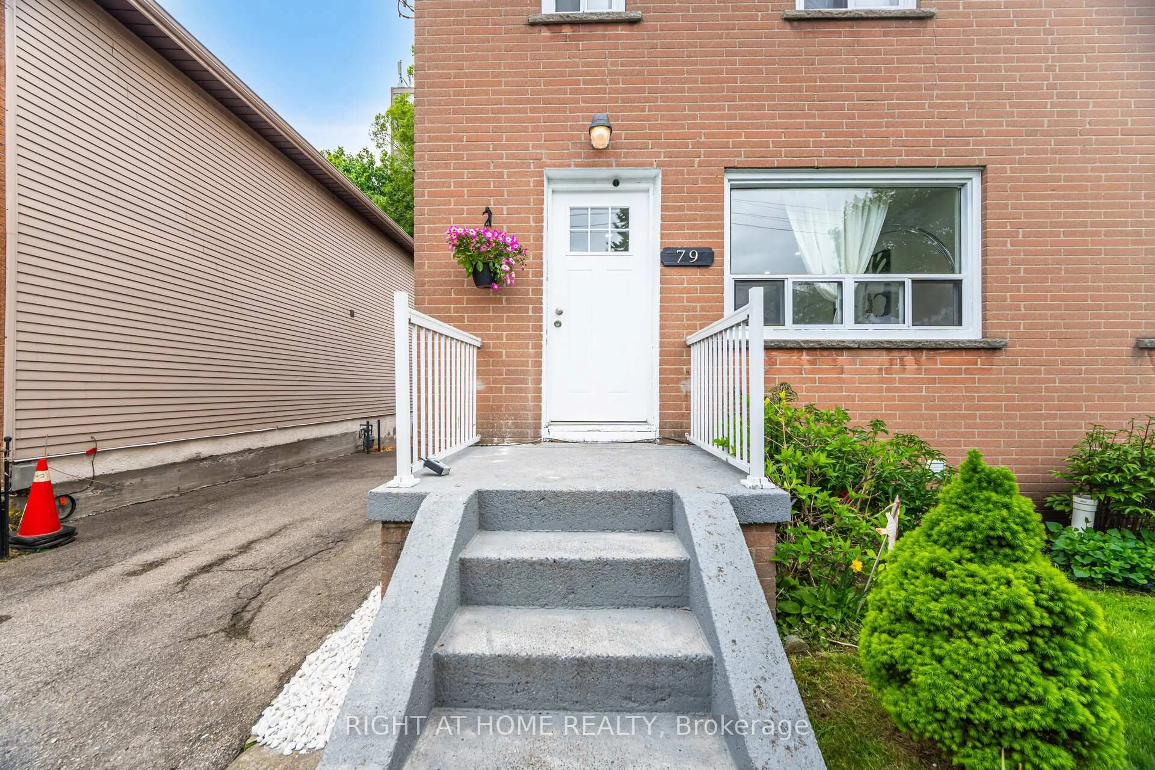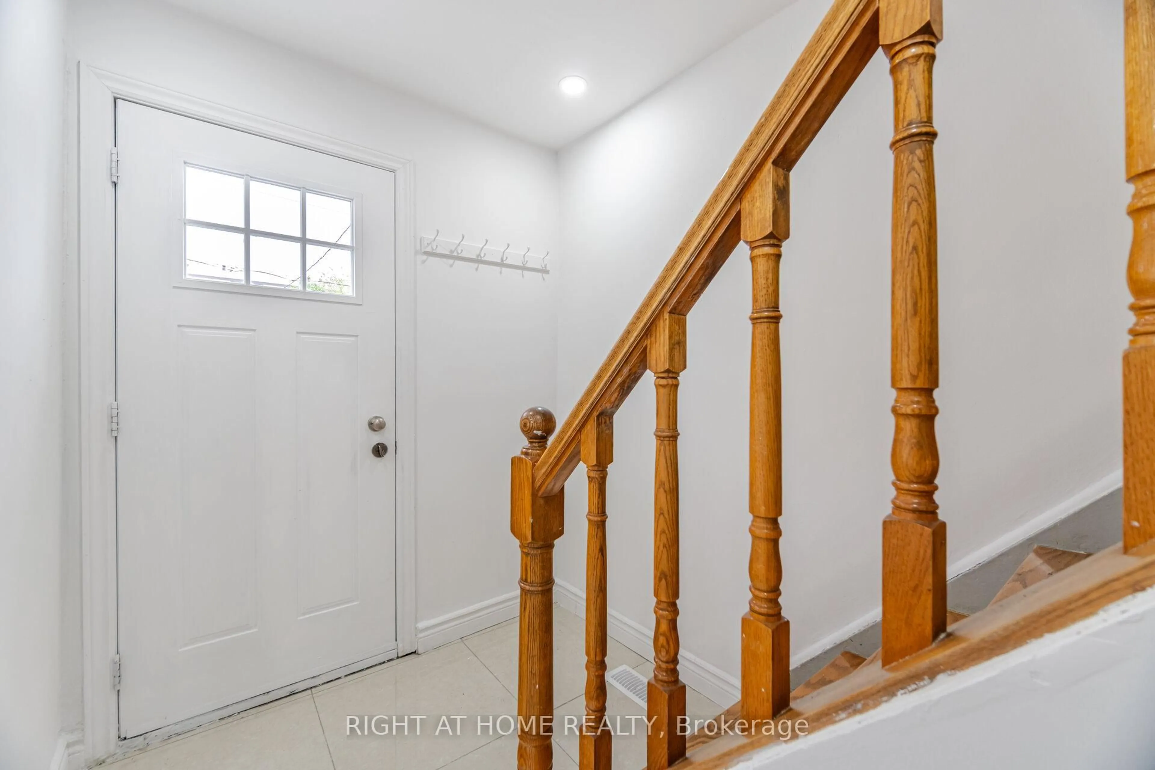79 Chapman Ave, Toronto, Ontario M4B 1C6
Contact us about this property
Highlights
Estimated valueThis is the price Wahi expects this property to sell for.
The calculation is powered by our Instant Home Value Estimate, which uses current market and property price trends to estimate your home’s value with a 90% accuracy rate.Not available
Price/Sqft$677/sqft
Monthly cost
Open Calculator

Curious about what homes are selling for in this area?
Get a report on comparable homes with helpful insights and trends.
*Based on last 30 days
Description
Newly renovated 3 bedroom on a Large Lot in Prime Toronto Location! This home has undergone an impressive renovation, tastefully modernized to suit today's family living. New stainless-steel appliances grace a bright, modern kitchen, and a fully renovated washroom boasts stylish modern fittings. This home also features additional enhancements such as: New pot lights (2025); Freshly painted interiors (2025); New roof (2021); New air-conditioner (2021); newly added powder room (2021); and plenty of storage. The finished basement apartment, complete with a separate entrance, offers a potential source of additional income. This home also features a bright, fully insulated, heated sunroom - a versatile space ready to become your 4th bedroom, home office, or a lucrative rental unit. Step out to the private backyard to enjoy a private outdoor space, ideal for relaxing or entertaining. Practicality shines with the extended driveway, comfortably accommodating 4 vehicles - essential for busy households or tenant parking. Located in a family friendly neighborhood steps away from the Toronto Public Library, schools, splash pads, bike trails, and an award-winning future community hub development. Easy access to public transit and Subway Station, shopping, the DVP, downtown Toronto, hospitals, Taylor Creek Park with its miles of trails, grocery stores, Danforth Mall, Dentonia Park Golf Course and so much more. This is more than a home; it's a prime Toronto property built for flexibility and added financial benefit, ideal for a family, first-time buyers, downsizers, or collaborative purchasers. Don't miss out on this exceptional opportunity!
Property Details
Interior
Features
Exterior
Features
Parking
Garage spaces -
Garage type -
Total parking spaces 4
Property History
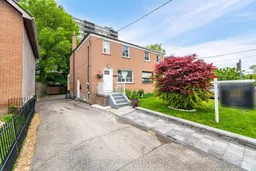 37
37