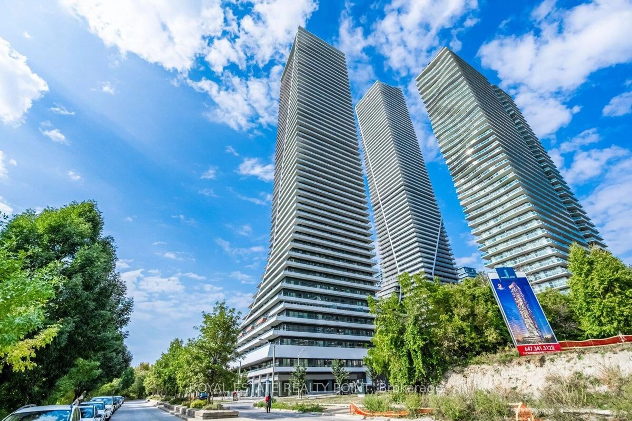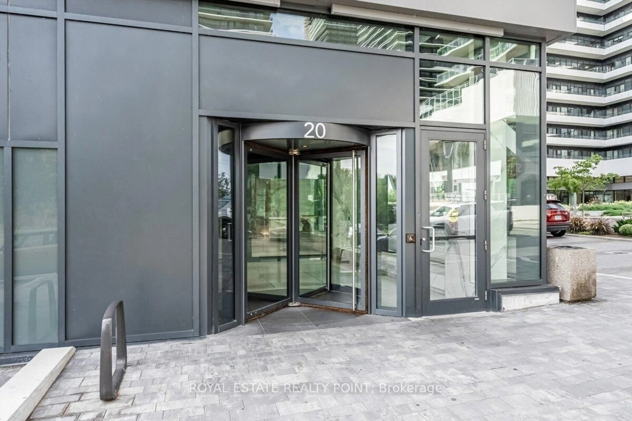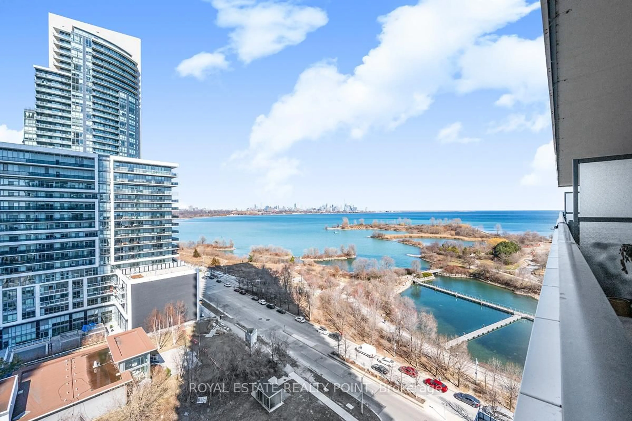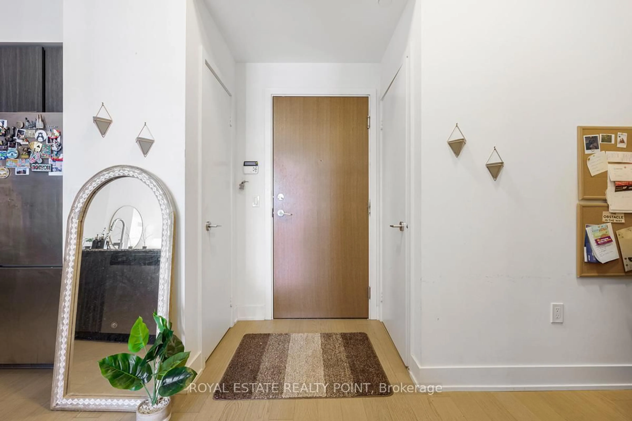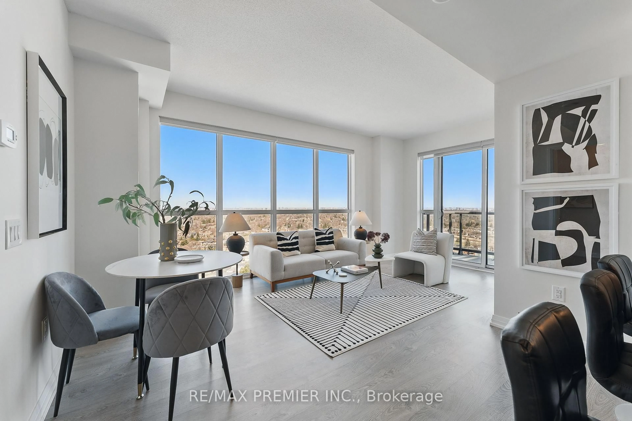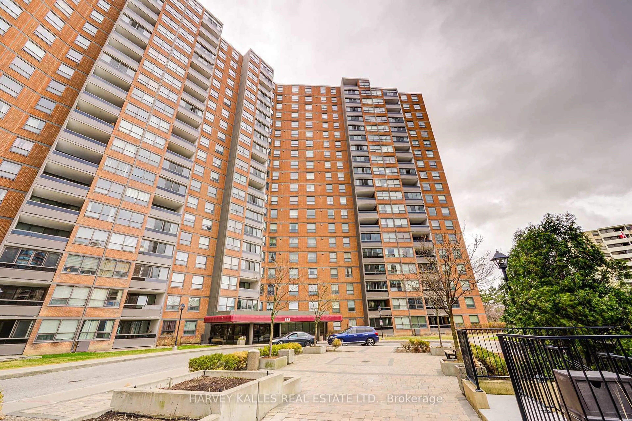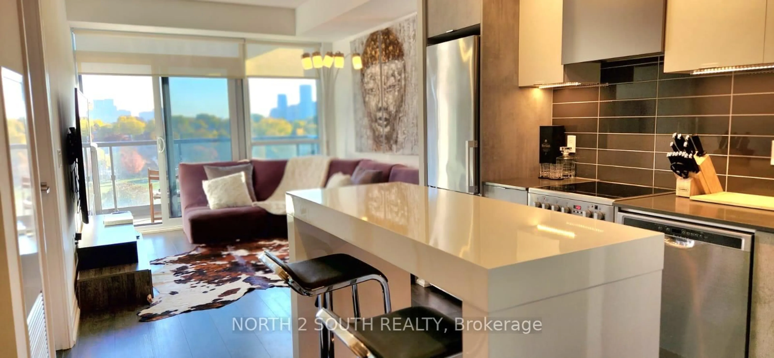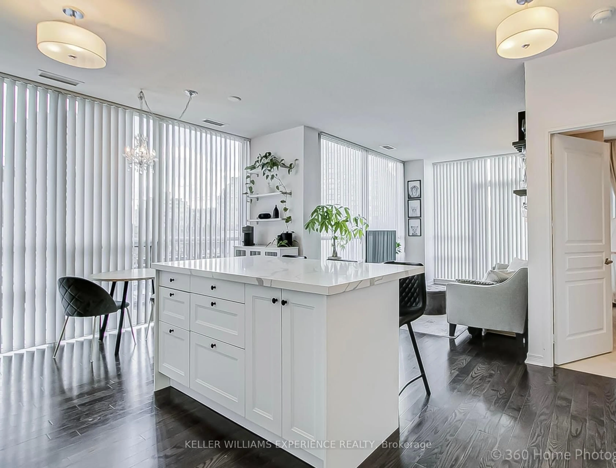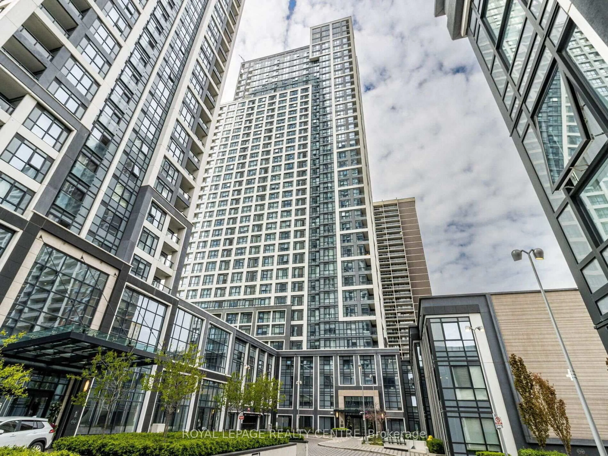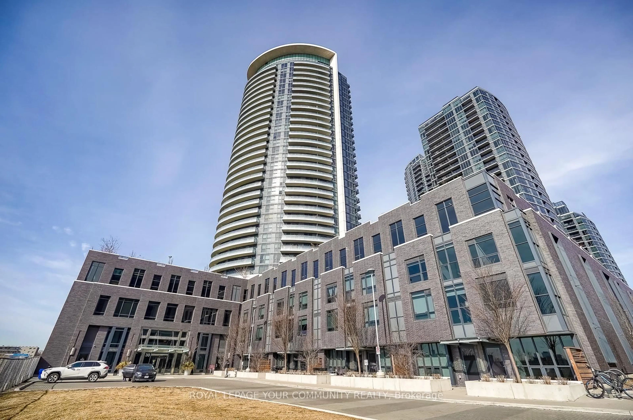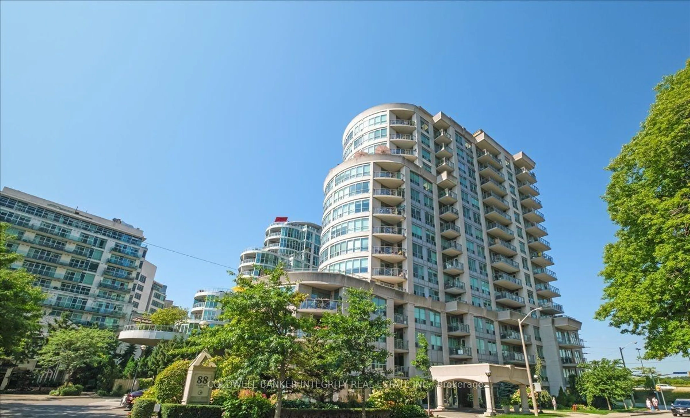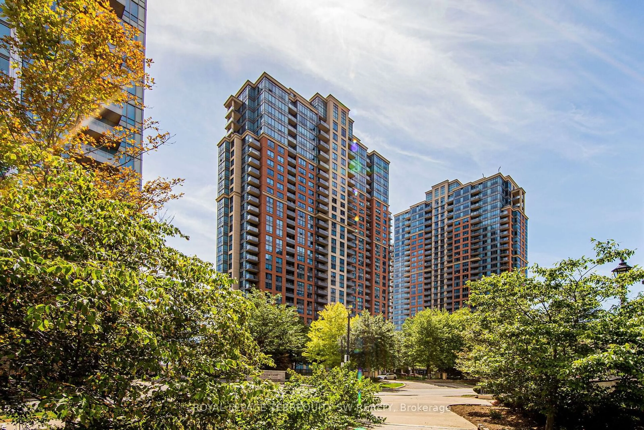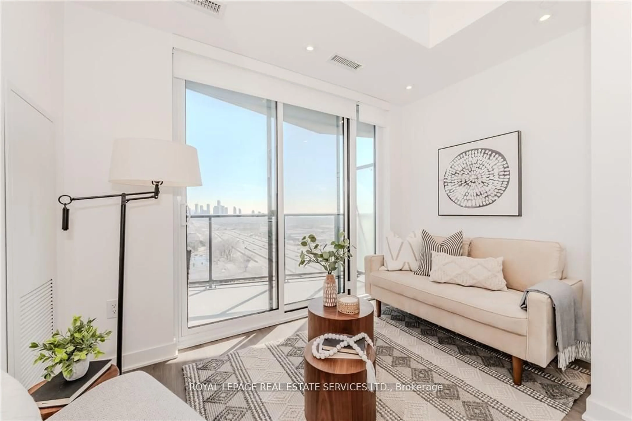20 Shore Breeze Dr #1105, Toronto, Ontario M8V 0C7
Contact us about this property
Highlights
Estimated ValueThis is the price Wahi expects this property to sell for.
The calculation is powered by our Instant Home Value Estimate, which uses current market and property price trends to estimate your home’s value with a 90% accuracy rate.Not available
Price/Sqft$1,172/sqft
Est. Mortgage$2,744/mo
Maintenance fees$575/mo
Tax Amount (2024)$3,450/yr
Days On Market29 days
Description
Welcome To 1105-20 Shore breeze Drive, your Oasis In The City At Eau Du Soleil! This Gorgeous 1 Bed Plus Den, 1 Bath Unit Offers 9.5 Foot Ceilings. An Open Concept Kitchen With Custom-Designed Modern Island, Upgraded Cabinetry, Engineered Hardwood Flooring Throughout, Polished Quartz Countertops And Good Quality Mosaic Backsplash Tiles, Cabinet Underneath Led Lighting, Large open balcony with clear city view and overlooking Lake Ontario. Relax In This Resort Style Building Which Features A Saltwater Pool And Hot Tub. Machine. Conveniently located near public transit hubs (TTC & Go Train) and surrounded by beautiful greenery teeming with wildlife, this condo is perfect for both end-users and investors. The neighbourhood offers parks, retail shops, grocery stores, service providers, a farmers market, and much more, making it a wonderful community to call home. Top Tier Building Amenities Include Party Rooms, Roof top lounges & BBQ area, Gym, Pool, Sauna, Kids Room, Theatre Rooms, Guest Suites, Boardroom, Cross Fit Room, Spinning Room, and more!
Property Details
Interior
Features
Main Floor
Dining
3.11 x 5.49Laminate / Combined W/Living / Open Concept
Br
3.11 x 5.49Laminate / Stainless Steel Appl / Quartz Counter
Br
2.74 x 3.05Laminate / Large Closet / Overlook Water
Den
1.77 x 1.37Laminate / Separate Rm
Exterior
Features
Parking
Garage spaces 1
Garage type Underground
Other parking spaces 0
Total parking spaces 1
Condo Details
Amenities
Concierge, Elevator, Gym, Visitor Parking, Party/Meeting Room, Guest Suites
Inclusions
Property History
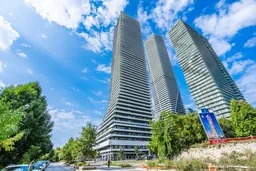 29
29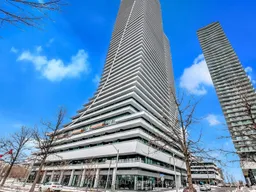
Get up to 1% cashback when you buy your dream home with Wahi Cashback

A new way to buy a home that puts cash back in your pocket.
- Our in-house Realtors do more deals and bring that negotiating power into your corner
- We leverage technology to get you more insights, move faster and simplify the process
- Our digital business model means we pass the savings onto you, with up to 1% cashback on the purchase of your home
