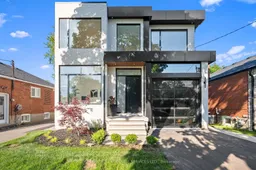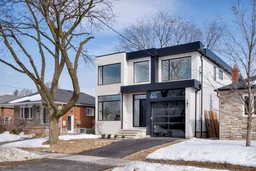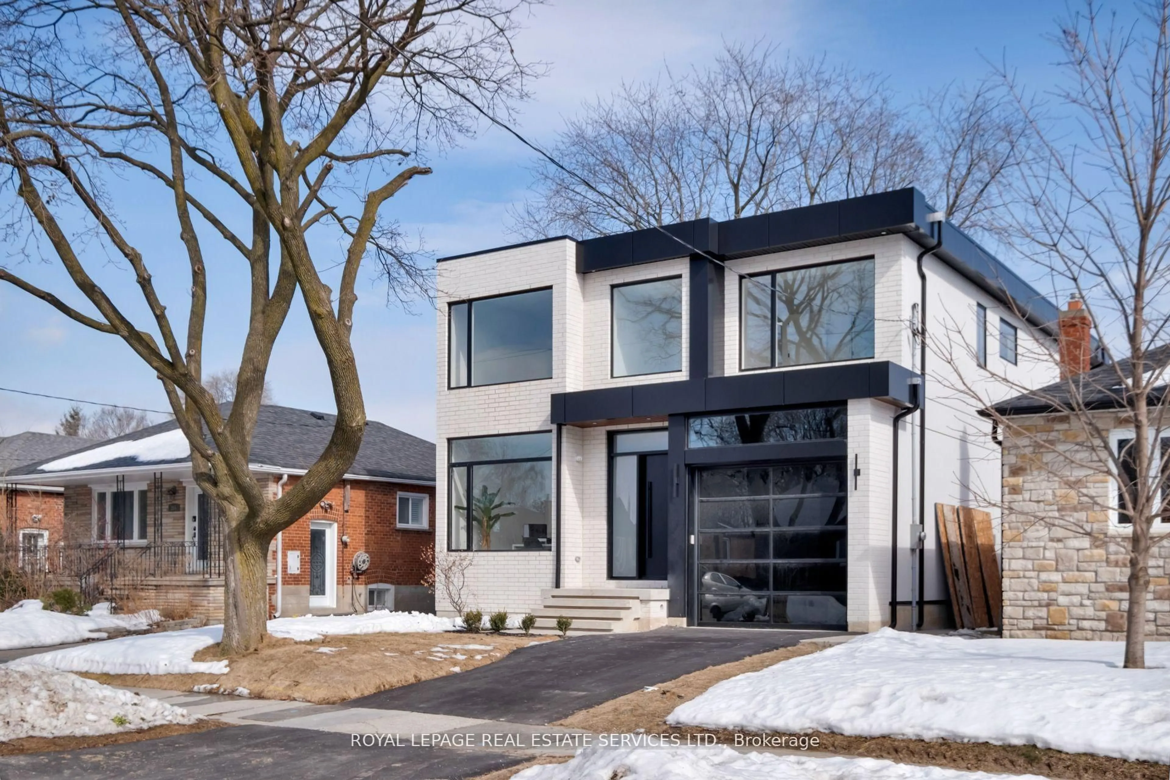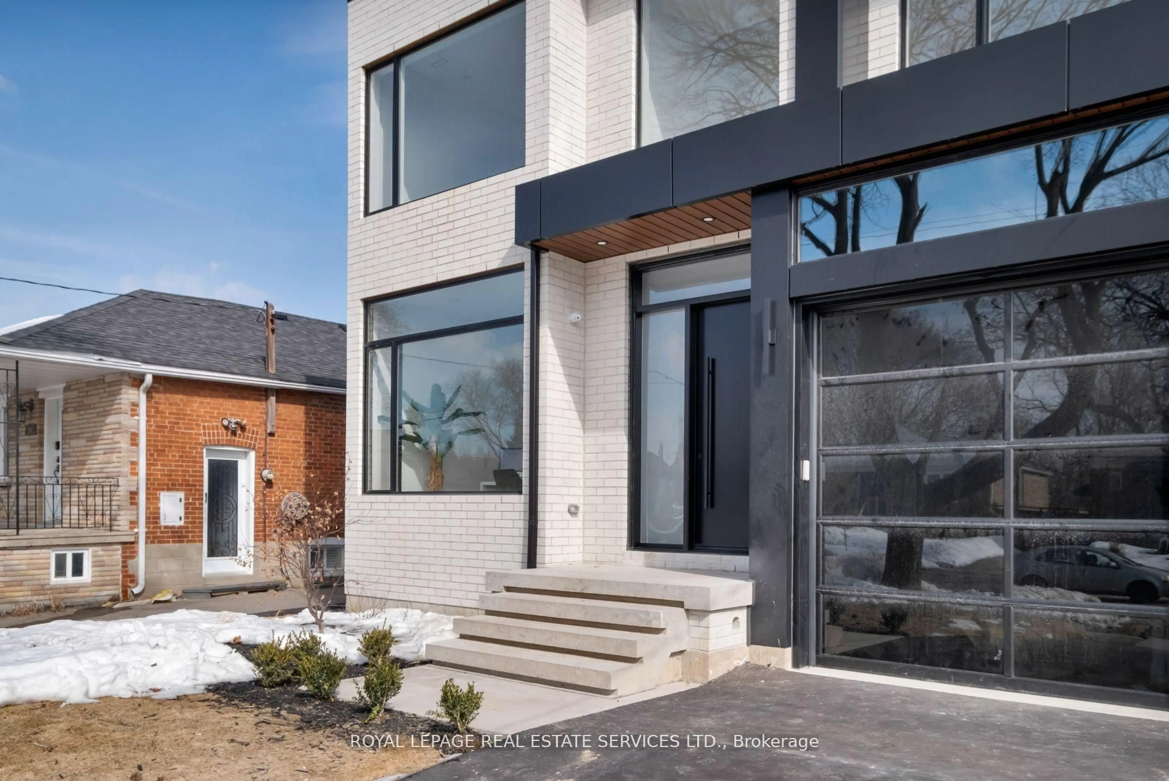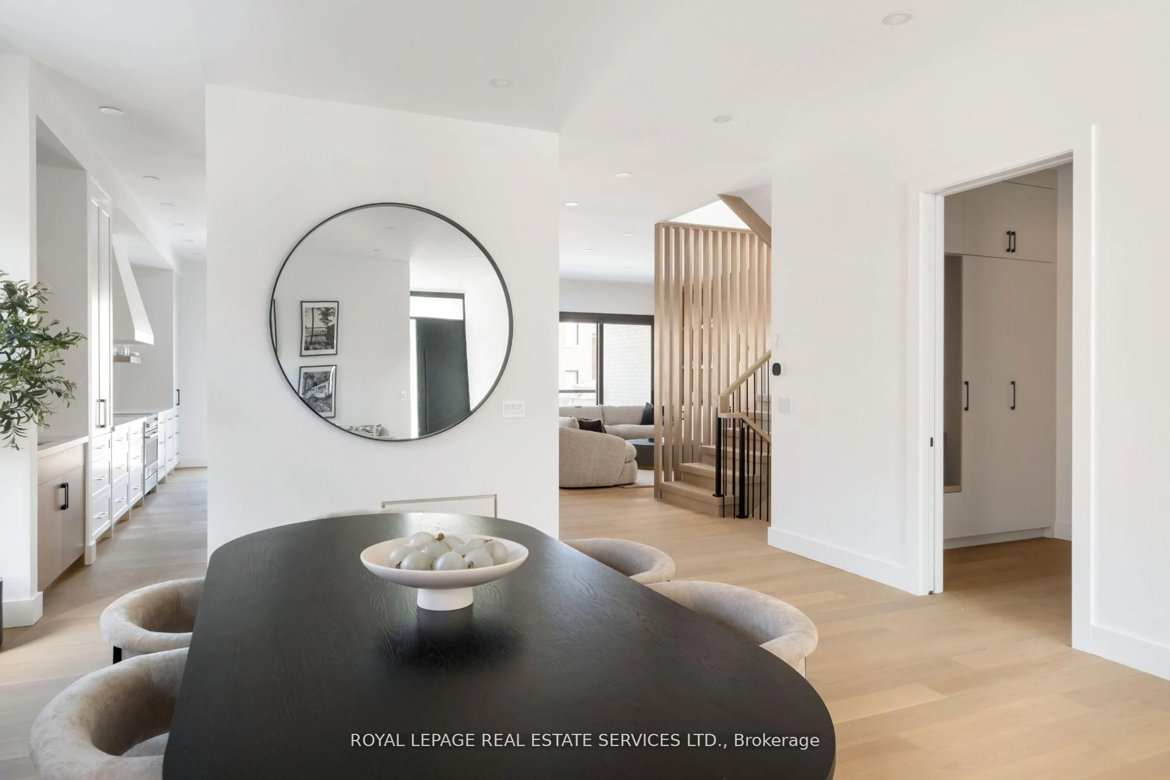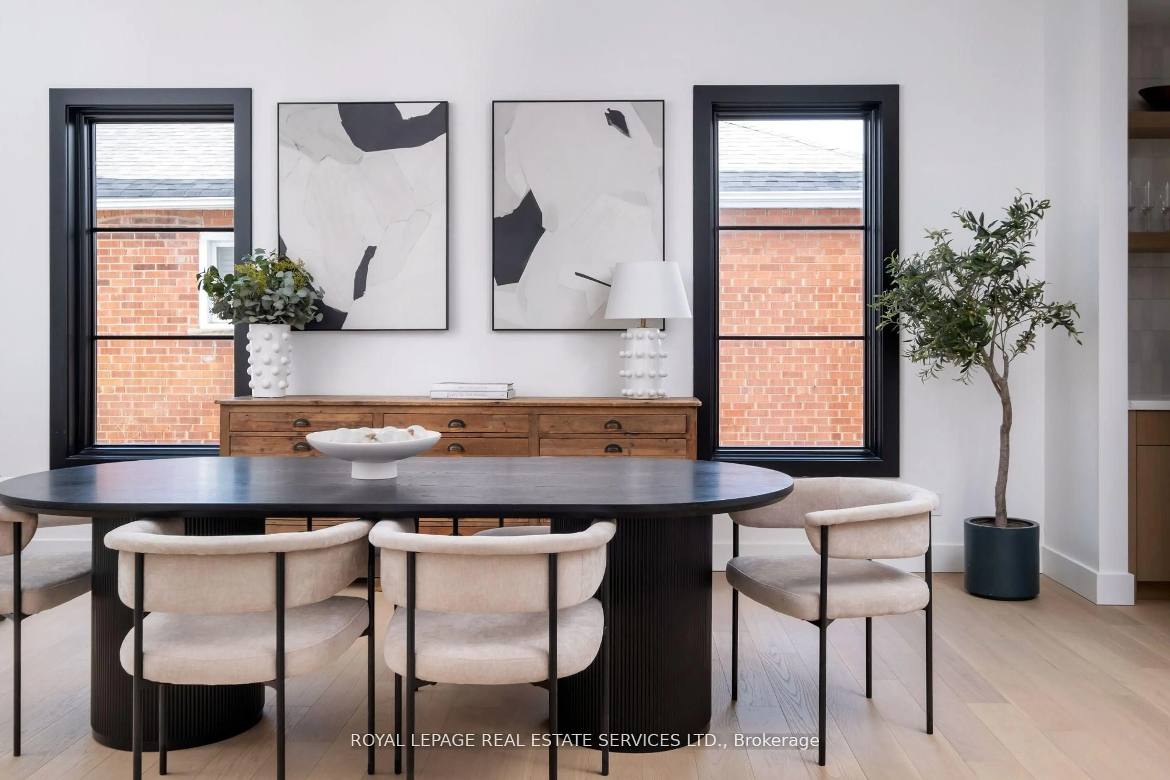263 Thirtieth St, Toronto, Ontario M8W 3E2
Contact us about this property
Highlights
Estimated valueThis is the price Wahi expects this property to sell for.
The calculation is powered by our Instant Home Value Estimate, which uses current market and property price trends to estimate your home’s value with a 90% accuracy rate.Not available
Price/Sqft$773/sqft
Monthly cost
Open Calculator

Curious about what homes are selling for in this area?
Get a report on comparable homes with helpful insights and trends.
+3
Properties sold*
$1.1M
Median sold price*
*Based on last 30 days
Description
This 4+2 bedroom, 7-bathroom home seamlessly blends the warmth of a traditional residence with the clean lines and open-concept design of modern living. Floor-to-ceiling windows flood the interior with natural light, creating a harmonious connection between indoor and outdoor spaces. The white and light oak kitchen is both inviting and sophisticated, featuring an oversized waterfall stone island, open shelving, Zellige tile, a butlers pantry, professional appliances, and stunning designer lighting. Flowing effortlessly into the main floor family room, this space is enhanced by a grand fireplace, bold open shelving, and oversized retractable windows that open onto a covered backyard porch and a brand-new heated pool. The main floor also boasts a spacious dining and living area, a private office, and a mudroom with abundant storage conveniently located off the garage. A sophisticated powder room adds to the homes thoughtful design. The primary suite is a peaceful retreat, featuring grand windows overlooking the backyard. Its luxurious ensuite is sleek and modern, with an artful shower/tub combination framed by a glass wall, complemented by a custom stone and light oak double vanity. Three additional bedrooms, each with its own private ensuite, provide comfort and privacy. A spacious and functional upper-level laundry room is conveniently located for easy access. The fully finished lower level offers exceptional versatility with a separate entrance, full kitchen, family room, two additional bedrooms, two bathrooms, and a second laundry room ideal for extended family or as an income-generating rental space. Located in Alderwood, Etobicoke, this home is situated in a family-friendly neighbourhood with top-rated schools, parks, and a variety of amenities, offering the perfect blend of urban convenience and suburban tranquility.
Property Details
Interior
Features
Main Floor
Office
3.962 x 3.84hardwood floor / Large Window
Family
6.79 x 4.968Combined W/Kitchen / Stone Fireplace / B/I Bookcase
Kitchen
2.621 x 5.944Centre Island / B/I Appliances / hardwood floor
Powder Rm
2.316 x 1.52 Pc Bath / Stone Counter
Exterior
Features
Parking
Garage spaces 1
Garage type Attached
Other parking spaces 1
Total parking spaces 2
Property History
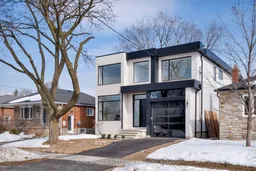 41
41