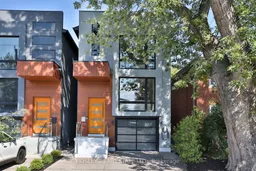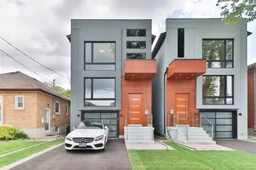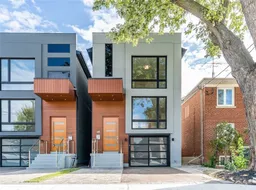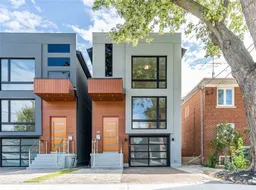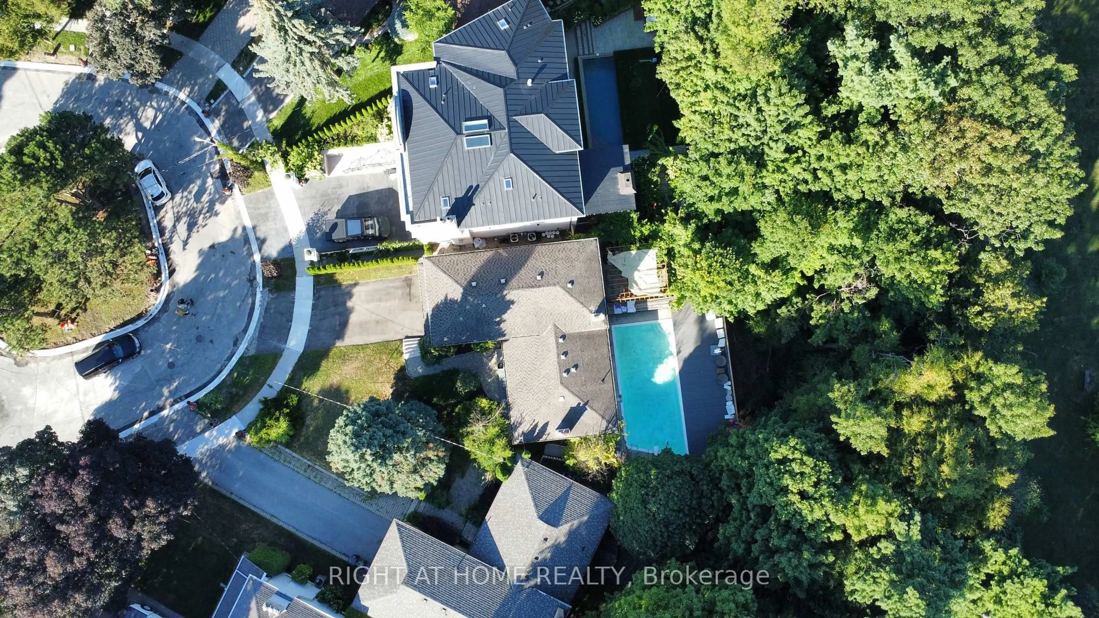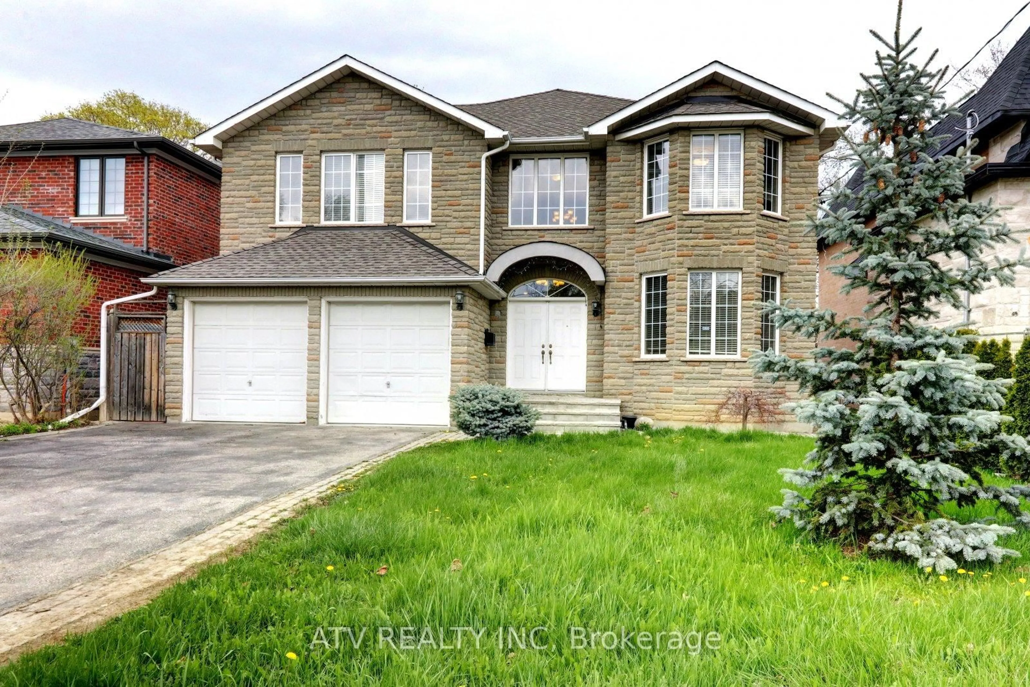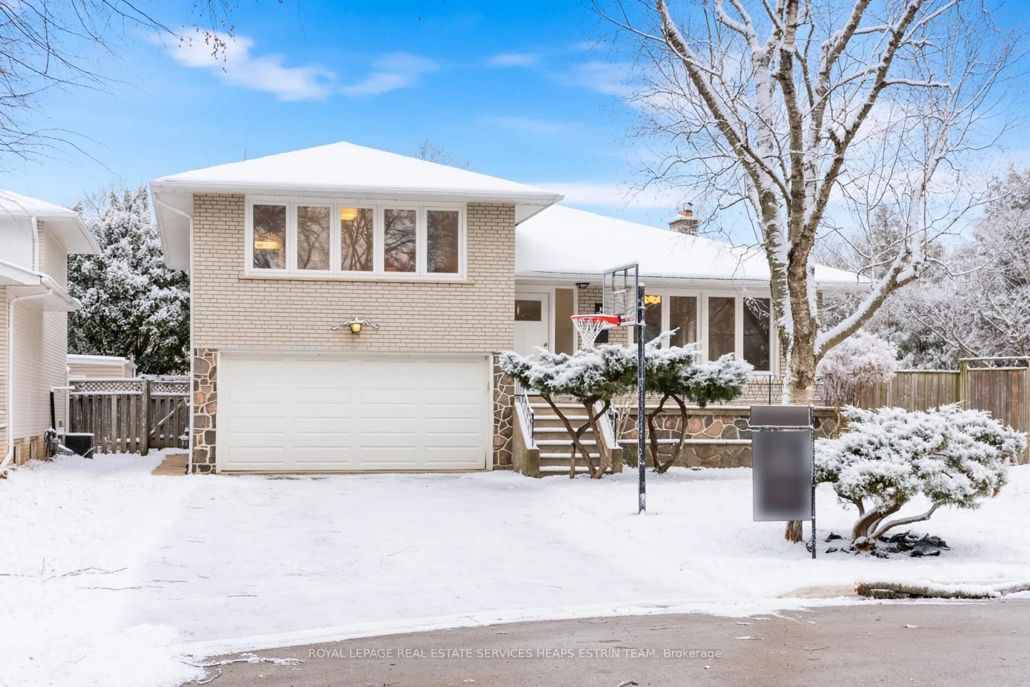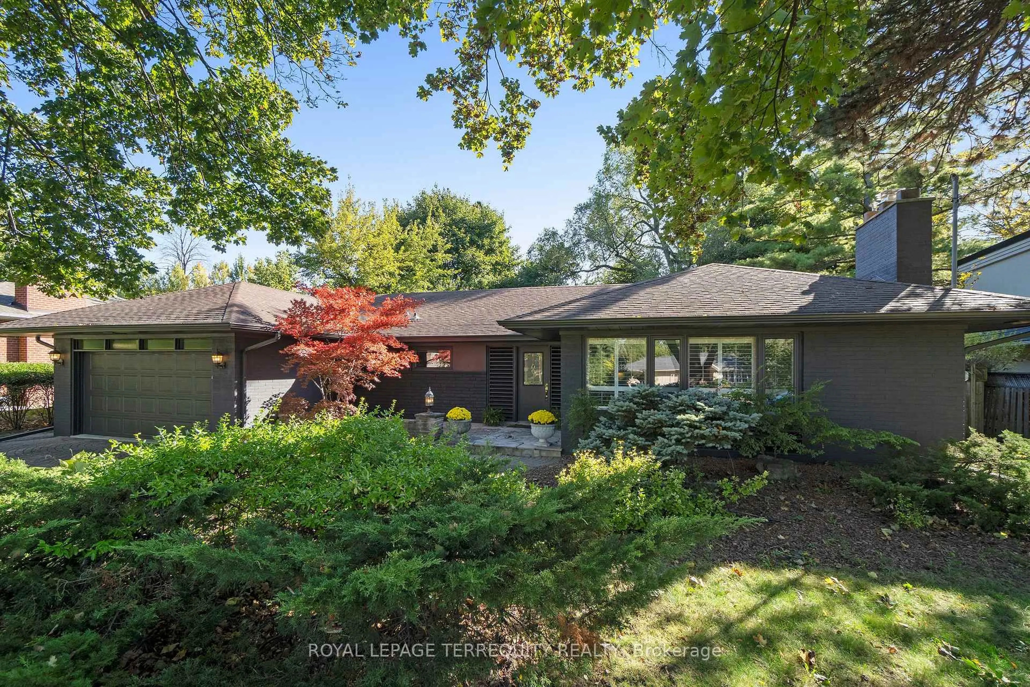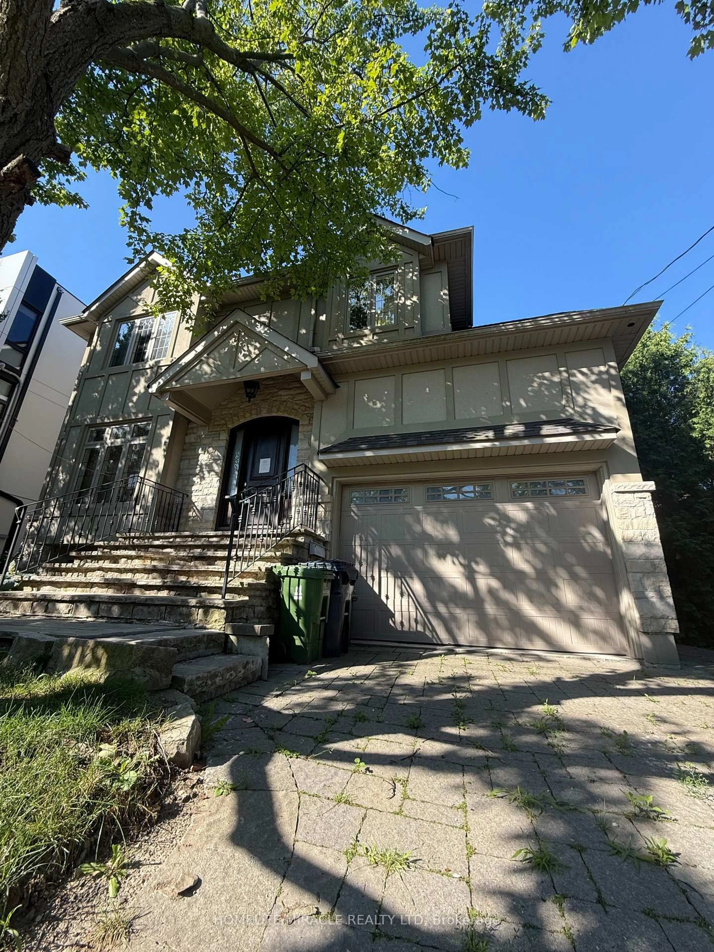Phenomenal opportunity in the heart of Alderwood. This home has been meticulously upgraded and maintained by the original owner, with custom touches throughout. The open concept main floor features custom millwork in the living room, providing a perfect space for lounging and home entertainment. The Great Room offers 10 foot ceilings, a true cook's kitchen with 6 burner gas stove, oversized centre island, quartz counters, and plenty of storage. There is a large dining area, and family room with Napoleon electric fireplace. The walk out to the large deck with gas barbecue hookup, and walk out to the low maintenance yard that has been finished with turf. The second floor holds 3 generous bedrooms, the principal suite is a delightful retreat at the rear of the home, with large windows opening to a juliette balcony overlooking the quiet backyard. There are custom closets with organizers, and a skylit ensuite with his and hers sinks, and extra large glass shower. The second and third bedrooms are a great size, both with double closets and organizers. The family bath has a large soaker tub and skylight. For optimal convenience, laundry is on the second floor. For additional storage, a custom linen closet was built into the bright, skylit second floor hall. The lower level, with 10 foot ceilings in the recreation room is an ideal flex space for guests or recreation. With high ceilings, there are plenty of options to use this space as you wish - rec room, gym, or home office. There is a 3 piece bath, and additional storage space, with under the porch cold storage. Set in this quiet residential neighbourhood, just minutes from excellent transit, amenities, and schools, 23 A Lunness Road is the ideal home for a growing family.
Inclusions: Existing Refrigerator, Stove, Hood Fan, Dishwasher, Washer, Dryer, Window Covering, Electric Light Fixtures
